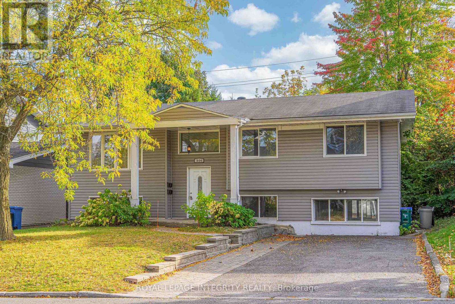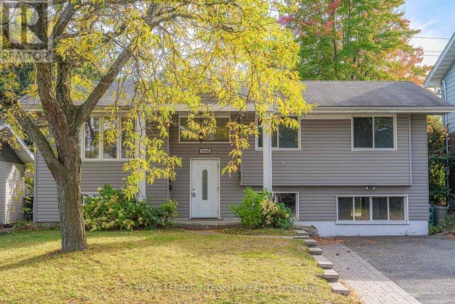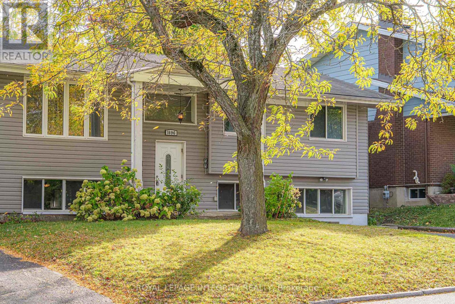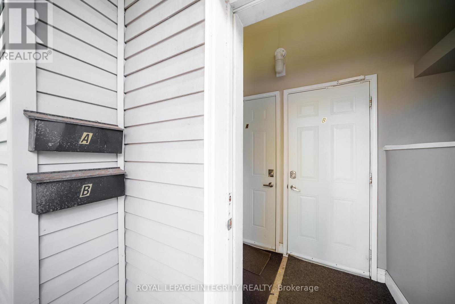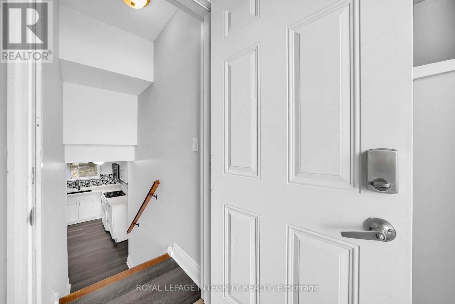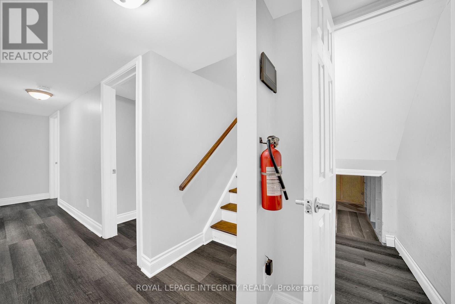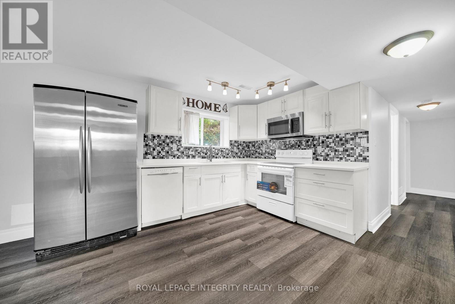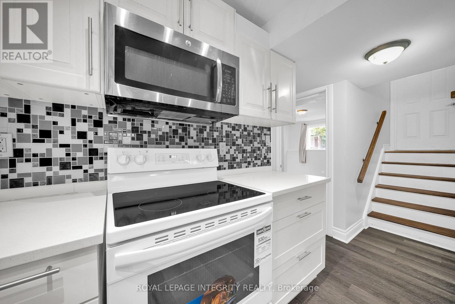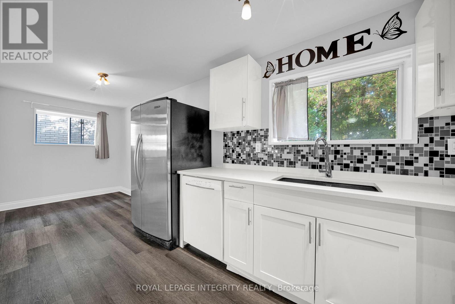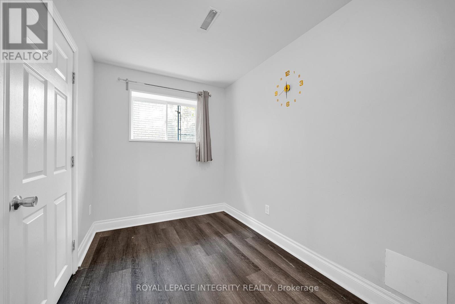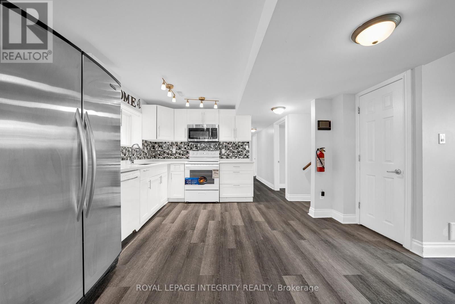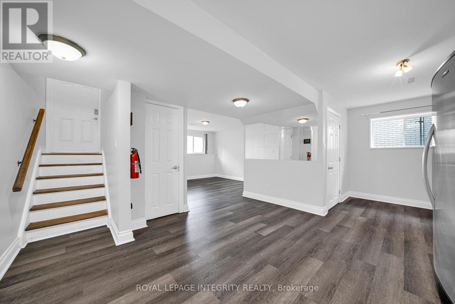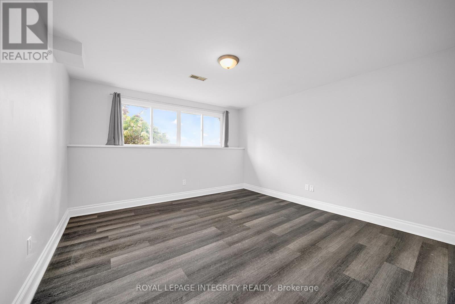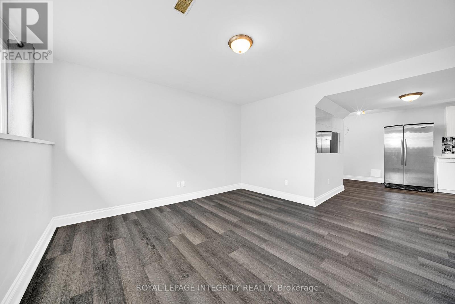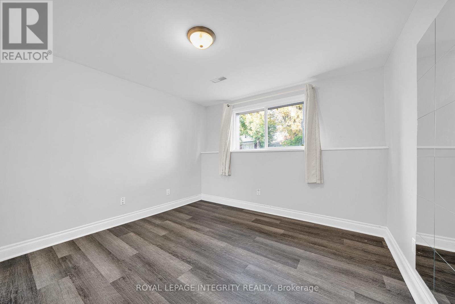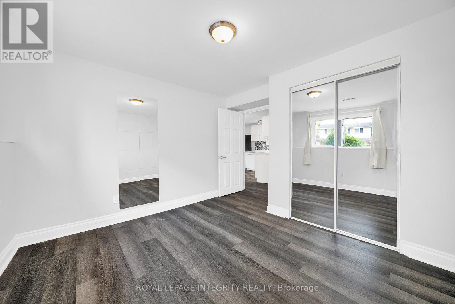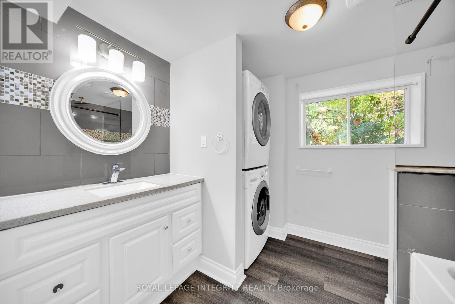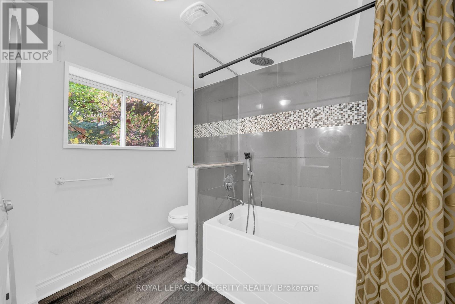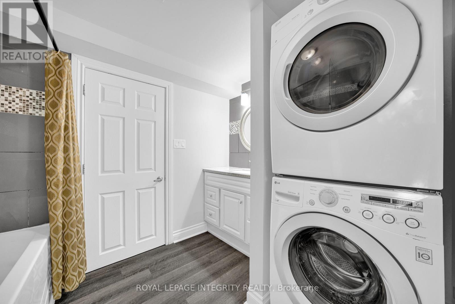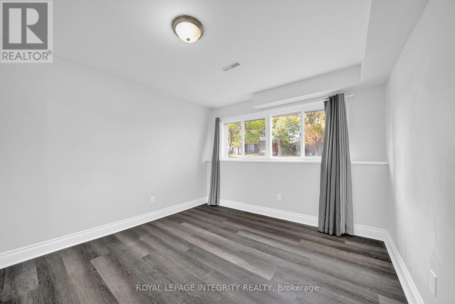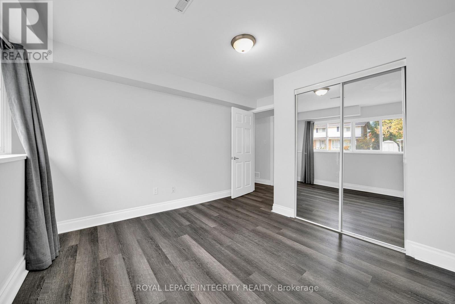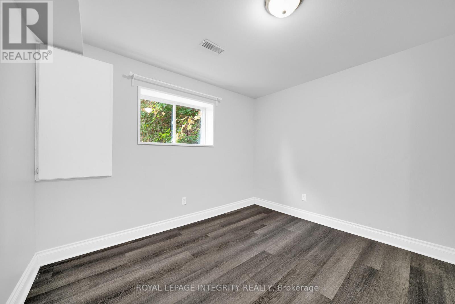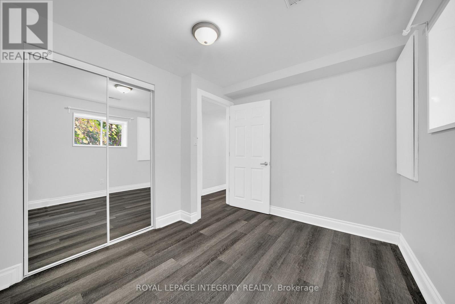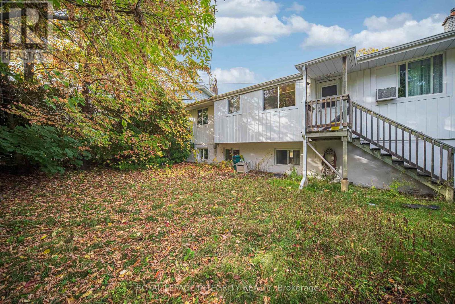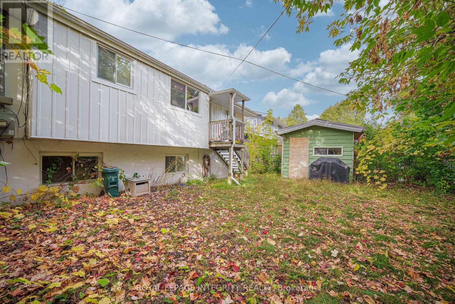3 Bedroom
1 Bathroom
1100 - 1500 sqft
Central Air Conditioning
Forced Air
$2,380 Monthly
ALL UTILITIES INCLUDED! This beautifully updated 3-bedroom basement unit offers the perfect blend of style, comfort, and unbeatable convenience. Ideally situated near CHEO, The Ottawa Hospital, schools, and major shopping destinations like the Ottawa Trainyards, Billings Bridge, and St. Laurent Mall, everything you need is just minutes away. With easy access to public transit, both the University of Ottawa and Carleton University are within close reach --- ideal for commuters and students alike. Inside, you'll find a modern open-concept kitchen with quartz countertops and ample cabinetry for storage, flowing into a bright dining and living area perfect for relaxing or entertaining. The unit also features in-suite laundry and a sleek 4-piece bathroom for added convenience. Offering comfort, style, and peace of mind --- with all utilities included --- this is contemporary living at its best. Vacant and easy to show! Rental application, Proof of income T4 or letter of employment with 3 month pay stubs, full credit report, and references are required. (id:59142)
Property Details
|
MLS® Number
|
X12459142 |
|
Property Type
|
Single Family |
|
Neigbourhood
|
Guildwood Estates |
|
Community Name
|
3609 - Guildwood Estates - Urbandale Acres |
|
Features
|
Carpet Free, In Suite Laundry |
|
Parking Space Total
|
4 |
Building
|
Bathroom Total
|
1 |
|
Bedrooms Above Ground
|
3 |
|
Bedrooms Total
|
3 |
|
Appliances
|
Dishwasher, Dryer, Hood Fan, Microwave, Stove, Washer, Refrigerator |
|
Basement Development
|
Finished |
|
Basement Type
|
Full (finished) |
|
Construction Style Attachment
|
Detached |
|
Cooling Type
|
Central Air Conditioning |
|
Exterior Finish
|
Vinyl Siding |
|
Foundation Type
|
Concrete |
|
Heating Fuel
|
Natural Gas |
|
Heating Type
|
Forced Air |
|
Size Interior
|
1100 - 1500 Sqft |
|
Type
|
House |
|
Utility Water
|
Municipal Water |
Parking
Land
|
Acreage
|
No |
|
Sewer
|
Sanitary Sewer |
|
Size Depth
|
95 Ft ,4 In |
|
Size Frontage
|
52 Ft ,6 In |
|
Size Irregular
|
52.5 X 95.4 Ft |
|
Size Total Text
|
52.5 X 95.4 Ft |
Rooms
| Level |
Type |
Length |
Width |
Dimensions |
|
Basement |
Kitchen |
2.8 m |
2.1 m |
2.8 m x 2.1 m |
|
Basement |
Dining Room |
2.5 m |
2.3 m |
2.5 m x 2.3 m |
|
Basement |
Living Room |
3.5 m |
3.8 m |
3.5 m x 3.8 m |
|
Basement |
Bedroom |
2.5 m |
2.1 m |
2.5 m x 2.1 m |
|
Basement |
Bedroom 2 |
2.48 m |
2.1 m |
2.48 m x 2.1 m |
|
Basement |
Bedroom 3 |
3 m |
2.2 m |
3 m x 2.2 m |
https://www.realtor.ca/real-estate/28982596/unit-b-1896-featherston-drive-ottawa-3609-guildwood-estates-urbandale-acres


