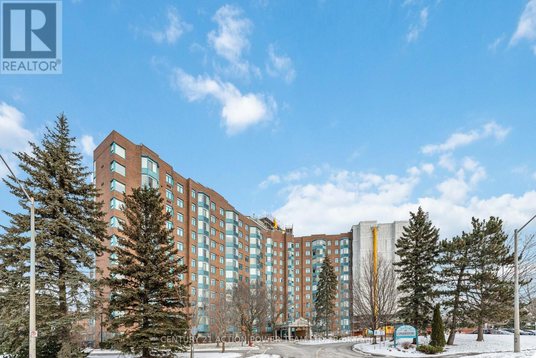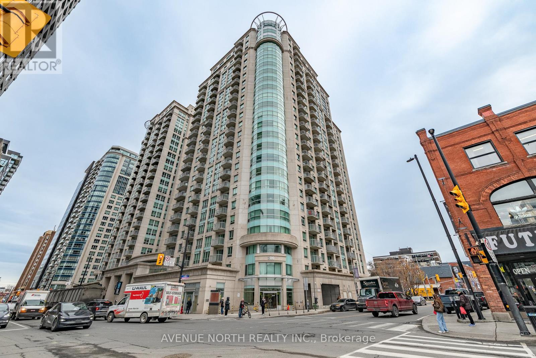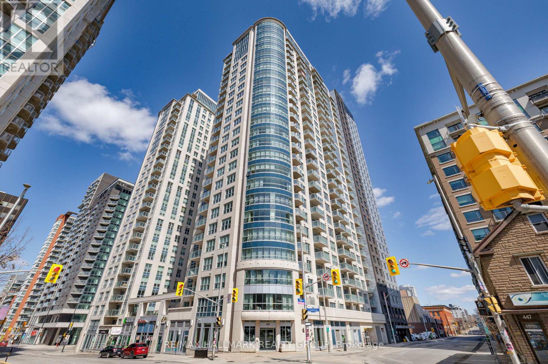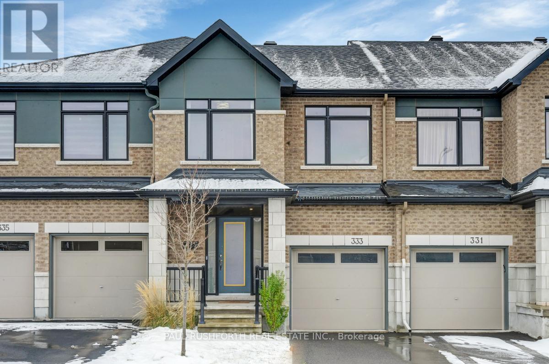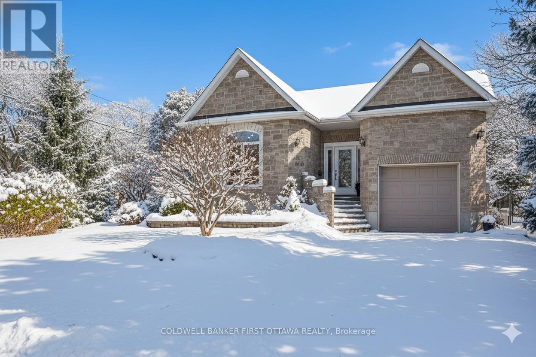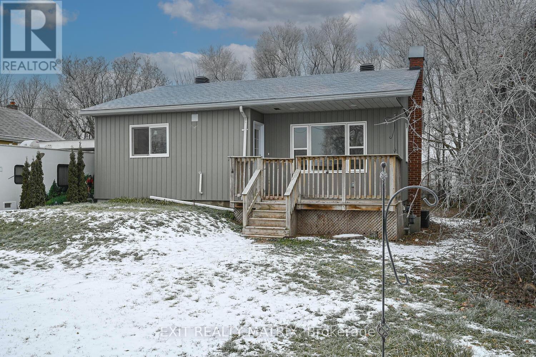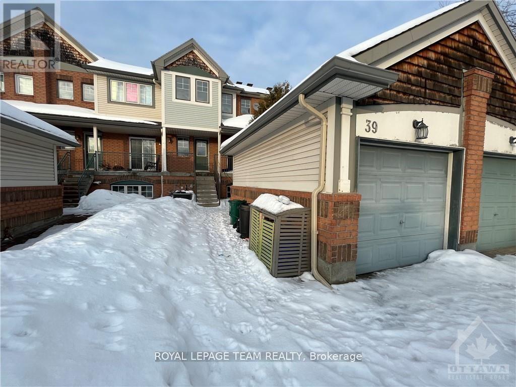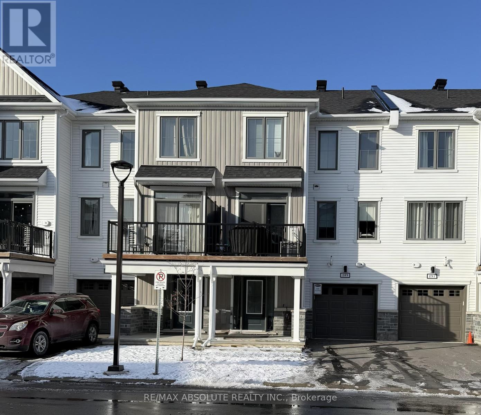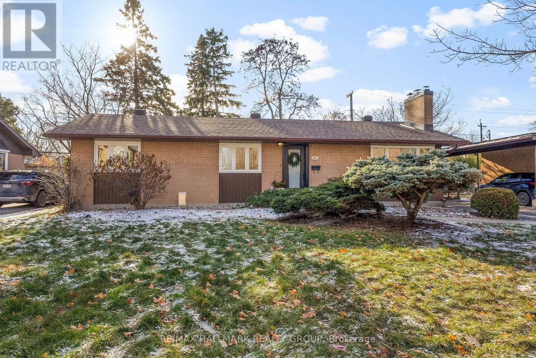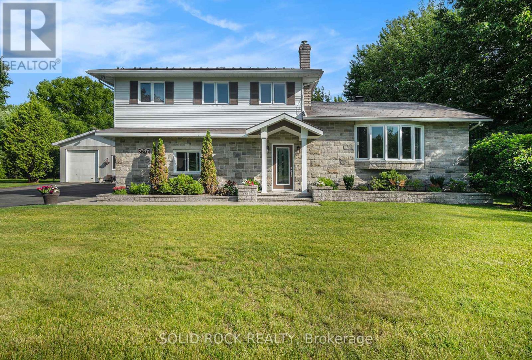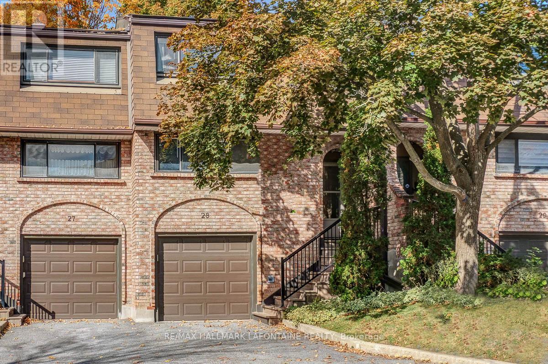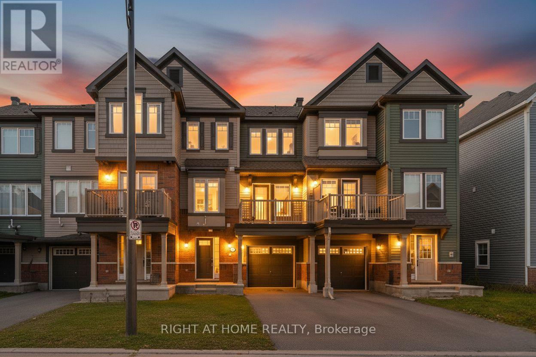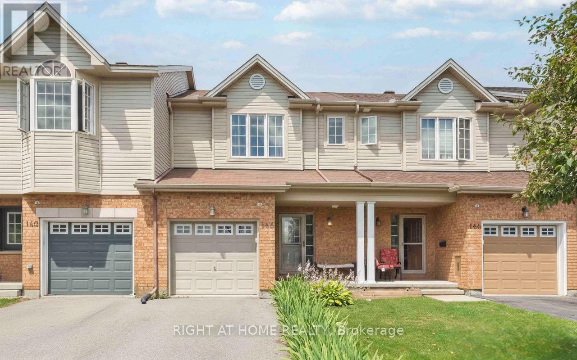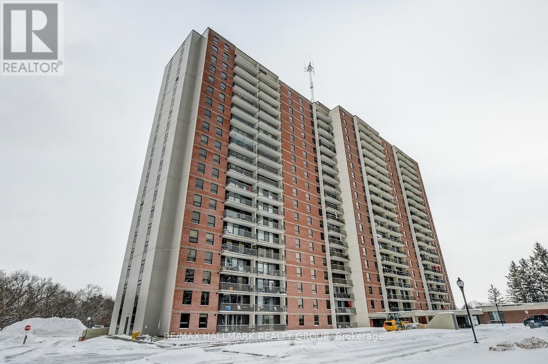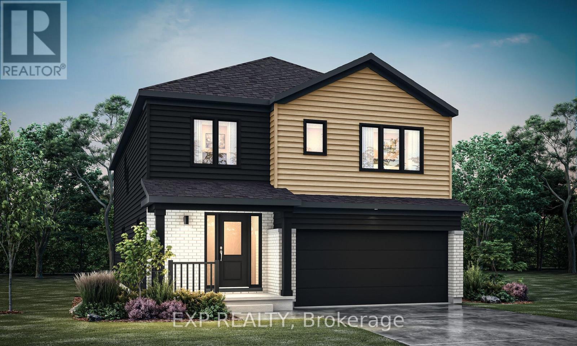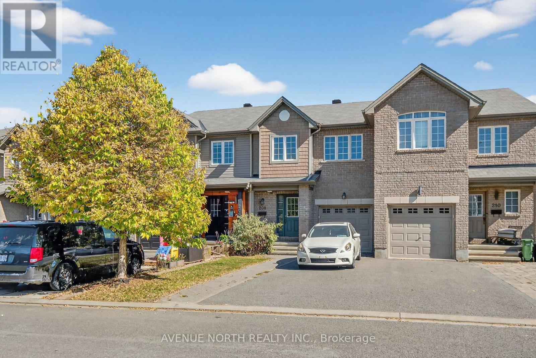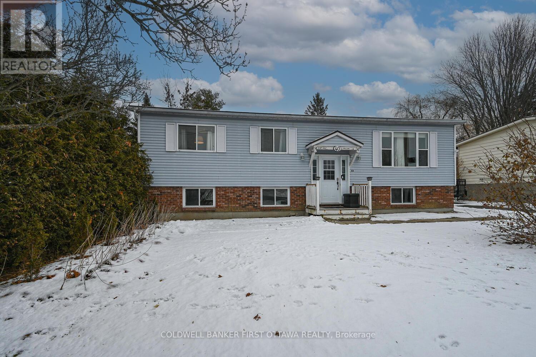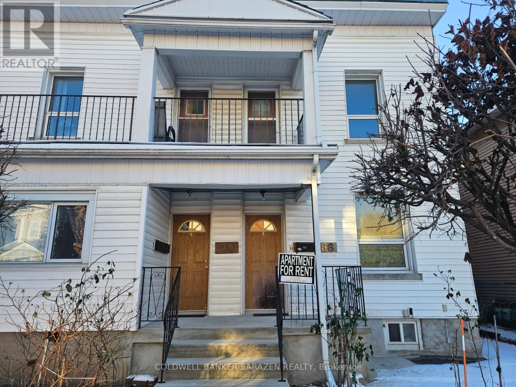2221 Circle Place
Ottawa, Ontario
Welcome to this well-maintained and spacious 4-bedroom, 2.5-bathroom detached home, perfectly situated on a quiet crescent surrounded by mature trees in the highly sought-after neighbourhood of Elmvale Acres. The main level is filled with natural light and offers generous living and dining areas centred around a cozy wood-burning fireplace. The gourmet kitchen provides excellent counter space and storage, while a versatile main-level bedroom/den and a large family room with access to a charming veranda add comfort and convenience. Upstairs, you'll find three well-sized bedrooms and a family bath, providing plenty of space for everyone. The finished lower level offers endless possibilities with a jacuzzi/hot tub and sauna. Step outside to a spacious deck and enjoy the beautifully private backyard, perfect for summer barbecues or children's play. This wonderful home blends comfort, space, and a prime location just moments from parks, schools, shopping, and transit. A rare opportunity in Elmvale Acres, ready for its next chapter. Don't miss the chance to make it yours! Roof 2020, Upper level windows 2010, Furnace 2010. (id:59142)
1103 - 1025 Grenon Avenue
Ottawa, Ontario
Step into this bright and welcoming condo, where gorgeous views fill the space with natural light and offer stunning sunsets year-round. With two bedrooms, two bathrooms, and a flexible solarium, this home delivers a comfortable layout suited to a variety of lifestyles. Every room enjoys clear, open sightlines that create an airy, uplifting atmosphere. The open-concept kitchen flows directly into the living and dining areas, making everyday living and entertaining feel effortless. The floor plan is thoughtfully designed, featuring in-suite laundry, a spacious primary bedroom complete with a walk-through closet and private ensuite, and a well-sized second bedroom that works perfectly for guests or a dedicated home office. Practical features like underground parking and a storage locker add convenience, complementing the home's overall functionality and appeal. Residents enjoy an extensive collection of amenities including an outdoor pool, rooftop terrace, tennis and squash courts, fitness centre, sauna, whirlpool, library, party room, and so much more. The location offers exceptional convenience - just minutes from malls, the future LRT station, parks, and scenic walking trails. A beautifully maintained home offering style, comfort, and an unbeatable mix of lifestyle and convenience. (id:59142)
912 - 200 Rideau Street
Ottawa, Ontario
2-bedroom + den, 2-bath Meridian model offering 1,106 sq. ft. of modern, open-concept living. With two walls of floor-to-ceiling windows, this corner unit is filled with natural light and showcases hardwood, laminate, and ceramic tile throughout - no carpet. The kitchen features granite countertops, stainless steel appliances, and a convenient coffee bar area.Building amenities feature an indoor pool, two gyms, a private theatre room, a terrace with BBQs, and a party room. You can feel secure with a 24-hour front desk concierge and security. Only steps away from Ottawa U, LRT, Rideau Centre, Parliament Hill and the ByWard Market. Parking spot #15 (P2). (id:59142)
2003 - 195 Besserer Street
Ottawa, Ontario
Welcome home! Experience the best of city living in this FULLY FURNISHED one bedroom + den condo on the 20th floor boasting breathtaking cityscape views. Offering a bright, open-concept layout, hardwood floors, and a modern kitchen with stainless steel appliances - you really can have it all here! The spacious bedroom features ample closet space and floor to ceiling windows letting the sunshine pour in. Plus, the versatile den is ideal for a home office or creative space, while in-unit laundry is the cherry on top with added everyday convenience! Enjoy your morning coffee or favourite book overlooking our beautiful Capital city from the comfort of your private balcony. What else could you need! Step outside your door and enjoy the heartbeat of downtown Ottawa from public transit, shopping at Rideau Centre, and dining, to grocery stores and nightlife, everything you need is just steps away! Residents have access to premium, private amenities, including an indoor pool, sauna, gym, and concierge service. The unit also comes with one storage locker and secure, underground parking space. A rare downtown gem not to be missed! Come fall in love today. (id:59142)
333 Joshua Street
Ottawa, Ontario
Welcome to this stunning Claridge Whitney model, offering 1,825 sq. ft. of beautifully designed living space in sought after Spring Valley Trails-just steps from the park and the Mer Bleue Conservation Area. The main level impresses with 9' ceilings, a bright open concept design, and a stylish kitchen featuring quartz countertops, a coffee bar, and a generous breakfast area. The layout flows seamlessly into a spacious living room with a cozy gas fireplace perfect for family gatherings and relaxed evenings at home. Upstairs, discover three well appointed bedrooms, including a comfortable primary suite, along with two full bathrooms. The oak hardwood staircase adds a touch of elegance and continuity to the home's modern aesthetic. The fully finished lower level expands your living space with a beautifully completed rec room featuring an electric fireplace and abundant storage. Step outside to enjoy a fully fenced backyard complete with deck and gazebo ideal for entertaining or quiet outdoor relaxation. A thoughtfully designed home in a prime location move in ready and sure to impress. (id:59142)
475 Moffatt Street
Carleton Place, Ontario
Opportunity knocks! Exquisite stone-faced bungalow with private in-law suite/apartment ideal for intergenerational living, retirees wishing to share their home with other retirees, young families starting out and those seeking investment opportunities. Situated on a lovely large landscaped lot in a newer area of Carleton Place, this home is close to schools, churches, shops, walking trails and even a nearby dog park. The home features both an attached garage plus a detached stone-faced garage with workshop area with lots of parking - perfect for hobbyists and car enthusiasts. The lower-level in-law suite/apartment has private entrance, is bright and inviting with large windows and garden views, granite kitchen counters and island, spacious living/dining area, large bedroom, full bathroom with shower, and has its own heating & cooling system. The light filled main-level is equally inviting with its impressive glass entry, arched open concept living and dining room and modern galley-style kitchen with quartz counters and built-ins where patio doors open to a private garden encircled deck ideal for entertaining and evenings under the stars. Primary bedroom has large walk-in closet and linen closet while the second bedroom provides space for guests or home office. The luxury bathroom has quartz vanity, large soaker tub and oversized shower with two shower heads. This home has many upgrades in recent years (full list of upgrades attached to this MLS) including all new exterior doors and triple glazed low-E argon windows, newer appliances throughout, radiant in floor heating in lower level bedroom and laundry room, upgraded smoke/fire protections, a filtration system to remove chlorine taste from town water, and a smart WIFI programmable irrigation system for the yard. Move in ready, offering you flexibility with quality comforts (id:59142)
7510 Roger Stevens Drive
Montague, Ontario
Welcome to this beautifully refreshed 2-bedroom home, set on a lovely 60' x 120' lot. The entire upper level has been thoughtfully redone, giving the home a warm, updated feel from the moment you walk in. The open-concept kitchen features a stylish backsplash, brand-new appliances, and a gas stove, creating an inviting space for cooking and gathering. The living and dining areas flow comfortably together, offering a bright and cozy atmosphere for everyday living. Outside, the spacious yard provides plenty of room to relax, garden, or play, and the attached garage adds extra convenience and storage. This charming property is an ideal fit for a single person, couple, or anyone looking to downsize into a move-in-ready home with modern touches throughout. (id:59142)
1809 - 179 Metcalfe Street
Ottawa, Ontario
Discover urban living at its finest in this beautiful 2-bedroom, 2-bathroom condo in the heart of downtown Ottawa. This bright unit features sun-filled living areas with large windows offering impressive city views. The open-concept layout is perfect for both relaxing and entertaining, with a modern kitchen that flows seamlessly into the living and dining space. The primary bedroom includes its own ensuite, while the second bedroom is ideal for guests, a home office, or shared living. Enjoy the convenience of underground parking included, a rare bonus in this central location. Residents have access to fantastic building amenities, adding comfort and convenience to everyday life. Just steps to restaurants, shops, transit, the Canal, and Ottawa's major attractions, this condo offers an unbeatable lifestyle in one of the city's most desirable locations. (id:59142)
39 Thornbury Crescent
Ottawa, Ontario
Come visit this upper unit townhouse in Centrepointe! Excellent location near tons of amenities: Algonquin College, parks, shopping, groceries, easy access to highway and more. Basement unit with separate entrance from the rear is tenanted. Main level greets you with a flex room off the entrance which could be perfect for a home office, a kids play area or even a guest bedroom. Down the hall is the main living space with a cozy fireplace and access to a private balcony and a powder room. Upper level has a main bath, walk-in linen closet and 3 spacious bedrooms including the primary bedroom with a walk-in closet and ensuite. Laundry is in the basement. UTILITIES ARE SHARED WITH LOWER UNIT.(80% of utilities). The Garage share with basement tenant as an extra storage. Pictures take before the tenants moving in. (id:59142)
289 Anyolite Private
Ottawa, Ontario
AVAILABLE JAN 1ST. Upgraded and updated 2 bed + 1.5 bath, in desirable and family friendly Half Moon Bay. With a second level study, this Townhome is perfect for a small family, single resident or a couple. Large first floor entrance with laundry room and storage. Upgrades include white oak floors on the main level, upgraded kitchen and bathroom fixtures and quartz countertops.Bright and spacious open concept main floor kitchen with breakfast bar/great room and dining area. Access to balcony with over 100 additional sqft. Third floor opens to a study area perfect home office, spacious master with walk in closet and access to large shared bathroom. Second bedroom also large and bright. Large windows throughout creating a bright and spacious home. Extra deep single garage offering additional storage, or bike storage. All window treatments included. This popular community is close to some of Barrhaven's best schools, shopping, parks and transit. Credit score, rental application, proof of income with all applications. (id:59142)
942 Elsett Drive
Ottawa, Ontario
Welcome to this FULLY renovated bungalow, perfectly situated on a generous 67 x 100 ft lot in one of Ottawa's most desirable neighborhoods. From the moment you arrive, the home impresses with striking curb appeal, a stone walkway (2020), and a professionally landscaped front yard. Exterior upgrades, including new windows (2025) and roof (2024), provide both beauty and peace of mind. Step inside to discover a thoughtfully designed interior where timeless charm meets modern convenience. The open-concept living and dining room is bathed in natural light from oversized windows, while a wood-burning brick fireplace adds warmth and character. The two-tone kitchen is a true centerpiece, featuring quartz countertops, stylish cabinetry, and quality flooring.The primary bedroom offers a private, spa-like ensuite and his-and-hers closets. Additional bedrooms and renovated bathrooms-showcasing quartz counters, modern fixtures, and elegant finishes-provide comfort for family or guests. The fully finished basement, with a separate entry from the backyard, significantly expands your living space. This level features a gas fireplace, an additional office, an exercise room, and ample storage, offering potential as a teenage retreat or in-law suite.Step outside to appreciate the beautifully designed outdoor spaces, featuring an interlock patio, a fenced yard, a gazebo, and a shed-the perfect setting for entertaining or quiet evenings.This property reflects meticulous care with several recent upgrades, including air conditioning (2020), a furnace (2016), and a hot water tank (2023), ensuring year-round comfort and efficiency. Positioned close to hospitals, top-rated schools, shopping options, and major transit routes, 942 Elsett Drive offers unmatched convenience. 942 Elsett Drive is more than just a house; it's a place to call home. Embrace the lifestyle you deserve in this timeless, yet modern oasis where every detail has been thoughtfully considered. Some photos virtually staged. (id:59142)
2278 Russland Road
Russell, Ontario
Dream Country Property Just 15 Minutes from Ottawa! Welcome to your private retreat in the charming community near Vars, Ontario where luxury, comfort, and country living blend beautifully on 5 wooded acres with your very own sugar bush!This completely renovated home is truly a dream come true for those seeking space, serenity, and craftsmanship. From the moment you arrive, the huge paved driveway, stone front façade, and beautifully landscaped gardens with raised stone flower beds and interlock walkways set the tone for whats inside.Step into a home that has been thoughtfully upgraded throughout featuring hardwood and ceramic flooring, updated windows, crown mouldings, and a gorgeous maple kitchen with granite countertops. Enjoy year-round comfort with a Mitsubishi -30C heat pump system, central air, and an oversized water heater.Unwind in the large 3-season sunroom complete with a hot tub, or take in the peaceful forest views from your backyard oasis.For the hobbyist, tradesperson, or car enthusiast this property has it all: 24x24 double attached garage 24x48 heated shop with 11 ft ceilings, 10 ft doors, and a hoist 33x44 steel dome for storage or workspace Single garage used as a sugar shack 10x10 garden shed for your tools and projectsOther highlights include a metal shingle roof, brick all around, propane lines ready for kitchen stove and lower-level fireplace, and access to 47 acres of protected recreational land directly behind the property perfect for nature lovers and outdoor enthusiasts.If youve been dreaming of country living just minutes from the city, with modern finishes, incredible workshops, and space to breathe, this is the one youve been waiting for.Dont miss this rare opportunity homes like this near Vars dont come around often! (id:59142)
28 - 2 Bertona Street
Ottawa, Ontario
Come and check out this all-brick townhome in the desirable Craig Henry neighbourhood! This 3-bedroom, 3-bathroom home is perfectly located for quick access to Algonquin College, shopping, parks, and recreation.The main floor is bright and inviting, with a spacious eat-in kitchen that's full of natural light and lots of counter and cupboard space. The separate dining room overlooks a living room with soaring ceilings and a cozy gas fireplace - both with hardwood floors!. Patio doors open to a private backyard with no rear neighbours - so that you can enjoy the walking paths and trees.Upstairs, the primary bedroom features a walk-in closet and a 3-piece ensuite with shower. Two more good-sized bedrooms and an updated 4-piece main bathroom complete the second level. Hardwood floors in all of the bedrooms and hallway. The lower level has a laundry room, inside access to the single-car garage and a rec room. Furnace and A/C 2010. (id:59142)
411 Gerardia Lane
Ottawa, Ontario
Meticulously maintained and move-in ready, this modern 2-bedroom, 2-bathroom townhome is perfectly situated in Avalon West, one of Orleans' most desirable neighbourhoods. Offering a seamless blend of style, comfort, and functionality, it's an ideal choice for first-time buyers, downsizers, or Investors. The entry level welcomes you with a spacious foyer, convenient inside access to the garage, a laundry area, and plenty of storage. Upstairs, the bright and open second level features a modern kitchen with SS appliances, granite countertops, a breakfast bar, and direct access to a private balcony perfect for morning coffee or evening relaxation. The adjoining living and dining areas provide a versatile space for both everyday living and entertaining. On the top floor, you'll find two generous bedrooms, including a primary suite with a walk-in closet, alongside a full family bathroom offering both comfort and practicality. Located just steps from parks, schools and shopping. This townhome combines modern living with everyday convenience. Clean, stylish, and move-in ready, this home is a must-see! Some of the Photos are virtually staged. (id:59142)
714 Jennie Trout Terrace
Ottawa, Ontario
A new kind of detached home for new and growing families. The Brighton Single Family Home delivers more interior square footage with a spacious 3-storey floorplan. The tiled foyer leads to an impressive family room on the first floor, and the main living area is found on the open-concept second floor. The dining room is centered in the space, with the living room to one side with a fireplace, the kitchen, dining room, and den on the other. The third floor features 3 bedrooms, 2 bathrooms and the laundry room, with the primary and third bedrooms offering walk-in closets. An ensuite is included in the primary bedroom, and an unfinished basement gives you more space when you need it! Brookline is the perfect pairing of peace of mind and progress. Offering a wealth of parks and pathways in a new, modern community neighbouring one of Canada's most progressive economic epicenters. The property's prime location provides easy access to schools, parks, shopping centers, and major transportation routes. Immediate occupancy! (id:59142)
720 Jennie Trout Terrace
Ottawa, Ontario
The perfect detached home for new and growing families. The new Astoria Single Family Home has plenty of interior square footage for the growing family. The tiled foyer leads to an impressive family room on the first floor, and the main living space is found on the open-concept second floor. The kitchen is at the centre of it all, with the living room to one side, the dining room and den on the other. The third floor features 3 bedrooms, 2 bathrooms and the laundry room, with the primary and third bedrooms offering walk-in closets. An ensuite is included in the primary bedroom, and an unfinished basement gives you more space when you need it! Brookline is the perfect pairing of peace of mind and progress. Offering a wealth of parks and pathways in a new, modern community neighbouring one of Canada's most progressive economic epicenters. The property's prime location provides easy access to schools, parks, shopping centers, and major transportation routes. Immediate occupancy! (id:59142)
142 Lokoya Street
Ottawa, Ontario
Beautifully maintained 3-bedroom, 3-bathroom Freehold Townhome nestled in the highly popular Trailwest community of Kanata. Ideally located just steps from shopping, parks, schools, trails, and everyday amenities, this home offers both lifestyle and convenience. The main floor features hardwood floors and an open-concept living and dining area. The modern kitchen is sure to impress with its granite countertops, stainless steel appliances, and breakfast bar. Patio doors lead to a spacious deck and private backyard. Upstairs, you'll find a generous primary bedroom complete with a walk-in closet and a private en-suite. Two additional well-sized bedrooms and a full main bathroom make this home ideal for families or work-from-home setups. The fully finished lower level adds extra living space with a cozy family room and a convenient laundry area. Don't miss this fantastic opportunity to own a turnkey home in one of Kanata's most desirable neighbourhoods! (id:59142)
16 - 414 Hillsboro Private N
Ottawa, Ontario
Welcome to this beautifully maintained, sun-filled upper end unit with 2 spacious bedrooms and 3 bath rooms nestled in the heart of sought-after Emerald Meadows. Bright and spacious, this home boasts full living and dining areas featuring a stunning south-facing picture window that frames tranquil views of open green space perfect for relaxing or entertaining in comfort. The stylish, upgraded eat-in kitchen offers ample cabinetry, modern appliances, and a cozy breakfast nook that opens onto a private balcony an ideal spot for morning coffee. Upstairs, discover what truly sets this home apart: two generously sized bedrooms, each with its own private en-suite bath. The primary bedroom is enhanced with a second balcony, providing a peaceful outdoor retreat. Thoughtful upgrades include new luxury vinyl plank flooring throughout (no carpet!), A/C (2020), stove (2019), washer/dryer and dishwasher (2018). One dedicated parking space is included, along with plenty of visitor parking in this well-managed, amenity-rich development. Conveniently located near shopping, transit, schools, and parks this is an ideal blend of style, comfort, and location. Flexible possession is available. (id:59142)
1005 - 665 Bathgate Drive
Ottawa, Ontario
If you're looking to downsize, here's a perfect unit for you. Opportunity to rent a 3bedroom, 2bathroom apartment in sought after Las Brisas. Tenth floor, east facing views with sunrises over the large balcony, do not miss this unit. Pristine condition; unit features fully updated kitchen and bathrooms. Good size open concept living room and dining area. Open kitchen with stainless steel appliances. Quartz counters including island w/ breakfast bar. Includes stools. Maintenance free luxury vinyl plank flooring throughout. Large primary bedroom with walk-in-closet and 2pc ensuite. Good-sized second and third bedrooms. Full bath w/ large walk-in shower. Building has plenty amenities including indoor pool, laundry, gym/sauna, party room. One underground parking space, and one storage locker. Rent is all-inclusive save for unit-only hydro. Close to transit. Mins to HWY 174, Gloucester/Blair LRT station, Gloucester Library, Costco, CSIS, CSEC, NRC, CMHC. (id:59142)
1025 De Pencier Drive
North Grenville, Ontario
Welcome to the Harmony Model by Mattamy Homes, a 36' detached 2,744 sqft home in the desirable Oxford Village community of Kemptville. This 4 bedroom home sits on a PREMIUM LOT backing onto greenspace, a pond, and mature trees with the lot premium waived! Even better, it comes with a $30,000 Design Centre Bonus to customize your finishes and truly make it your own. The main floor layout is both functional and inviting. A welcoming foyer leads into a bright flex room that can serve as a formal dining room or play space. A private den is perfect for a home office, while the expansive great room with sightlines to the backyard flows seamlessly into the modern kitchen featuring quartz countertops, a stylish backsplash, and an island ideal for entertaining. Off the garage, a spacious mudroom with its own walk-in closet keeps daily living organized. Upstairs, discover three generous bedrooms plus a loft. The primary suite is a private retreat with a large walk-in closet and spa-inspired ensuite with double sinks and a walk-in shower. The secondary bedrooms offer ample storage, including another walk-in closet, and share a full family bath. A second-floor laundry room adds convenience.The finished basement extends your living space and includes a 3-piece bath rough-in, ideal for a future guest suite, recreation area, or home gym.With hardwood flooring on the main level (including the kitchen and great room), an oak staircase, Energy Star efficiency, a smart thermostat, and included eavestroughs, this home combines thoughtful design with modern upgrades. Oxford Village is a well-planned community surrounded by trails, greenspace, and local amenities offering the perfect balance of comfort and nature. (id:59142)
208 Kingswell Street
Ottawa, Ontario
This beautifully upgraded 3-bedroom townhome is a must-see! Step into an open-concept main floor featuring elegant luxury vinyl flooring, a hardwood staircase, and smooth finished ceilings throughout. The living and dining area offers seamless flow and direct access to the fully fenced backyard perfect for entertaining or relaxing outdoors. The kitchen is a chefs dream, boasting granite countertops, an upgraded backsplash, premium cabinetry, stylish light fixtures, and a builder-added pantry for extra storage. Upstairs, you'll find three spacious bedrooms, including a large primary suite complete with a walk-in closet and a private ensuite featuring upgraded shower tile. The fully finished lower level offers versatile additional living space ideal for a family room, home office, or gym. Outside, enjoy the landscaped yard with a deck and shed, creating a perfect outdoor retreat. Key Features: Hardwood, carpet, and mixed flooring throughout Smooth finished ceilings Fully fenced backyard with deck and shed Finished basement Numerous designer upgrades throughout. This home is well maintained and truly move-in ready. Don't miss your chance to own this stunning townhome! NEW !!OPEN HOUSE SUNDAY DEC 7TH 1:00PM TO 3:00 PM . NEW WEEKDAY OPEN HOUSE THURSDAY DEC 4TH 4:30 PM TO 6:30PM ! (id:59142)
40 Fringewood Drive E
Ottawa, Ontario
This charming hi-ranch home offers 3+1 bedrooms on a spacious 65 x 100 ft lot, perfectly suited for investors or first-time buyers seeking space and a large lot. This bright home offers an open-concept living, dining, and kitchen area. A true chef's kitchen is beautifully updated with a huge island PLUS stainless steel appliances and loads of cabinetry and cooking space. Main floor layout as well offers 3 great sized bedrooms and an updated main bathroom showcasing sleek glass shower doors and modern finishes. All this is completed with a walk-out from the main living space that leads to a spacious covered patio overlooking the garden-an ideal retreat for morning coffee, evening relaxation or BBQ's in all seasons. The fully finished lower level includes a large recreation room with a cozy gas fireplace, an additional bedroom with huge walk in closet, and a 3-piece bath - offering flexibility for guests, extended family, or rental potential. With a generous rear yard that gardeners will love, and easy access to shopping and amenities in Stittsville, this lovely family home blends modern updates with functional living space, making it a smart choice for both homeowners and investors. Great value here! Updates include: Metal Roof 2013, Furnace/AC 2022, Kitchen 2021, Main Bath 2025 (id:59142)
2 - 68 Spadina Avenue
Ottawa, Ontario
Immediate / flexible occupancy - Bright and spacious 1-bedroom unit on the 2nd floor in the heart of Hintonburg. This well-located apartment is just steps from the LRT stops, the Ottawa River, and many of the neighbourhood's best pubs, cafés, and restaurants, and is only a short walk from the Great Canadian Theatre Company.The apartment offers a generous, well-lit living space with no carpet in the unit, along with an extra-large kitchen that provides excellent storage and room to cook comfortably. Parking is included; however, the tenant is responsible for snow removal, and all utilities are included. (id:59142)
659 Parkview Terrace
Russell, Ontario
Welcome to this exceptional detached home, perfectly positioned just steps from the tranquil community pond. Elegantly designed and impeccably maintained, this bright and inviting residence offers 4 generous bedrooms, 3.5 bathrooms, and a versatile main-floor office/den. The contemporary kitchen showcases stunning quartz countertops, premium finishes, and an effortless flow ideal for both everyday living and memorable entertaining. Sunlight pours through the home, creating a warm and sophisticated ambiance throughout. The primary suite provides a serene retreat with a beautifully appointed ensuite and his-and-her walk-in closets. A second bedroom also enjoys the convenience of its own private ensuite, while the remaining bedrooms share a spacious, well-designed full bathroom. The second-floor laundry room adds modern practicality to the home's thoughtful layout. The basement offers endless potential and awaits your personal vision. Located in a highly desirable area, this remarkable home combines luxury, comfort, and functionality in every detail. A rare opportunity not to be missed. (id:59142)


