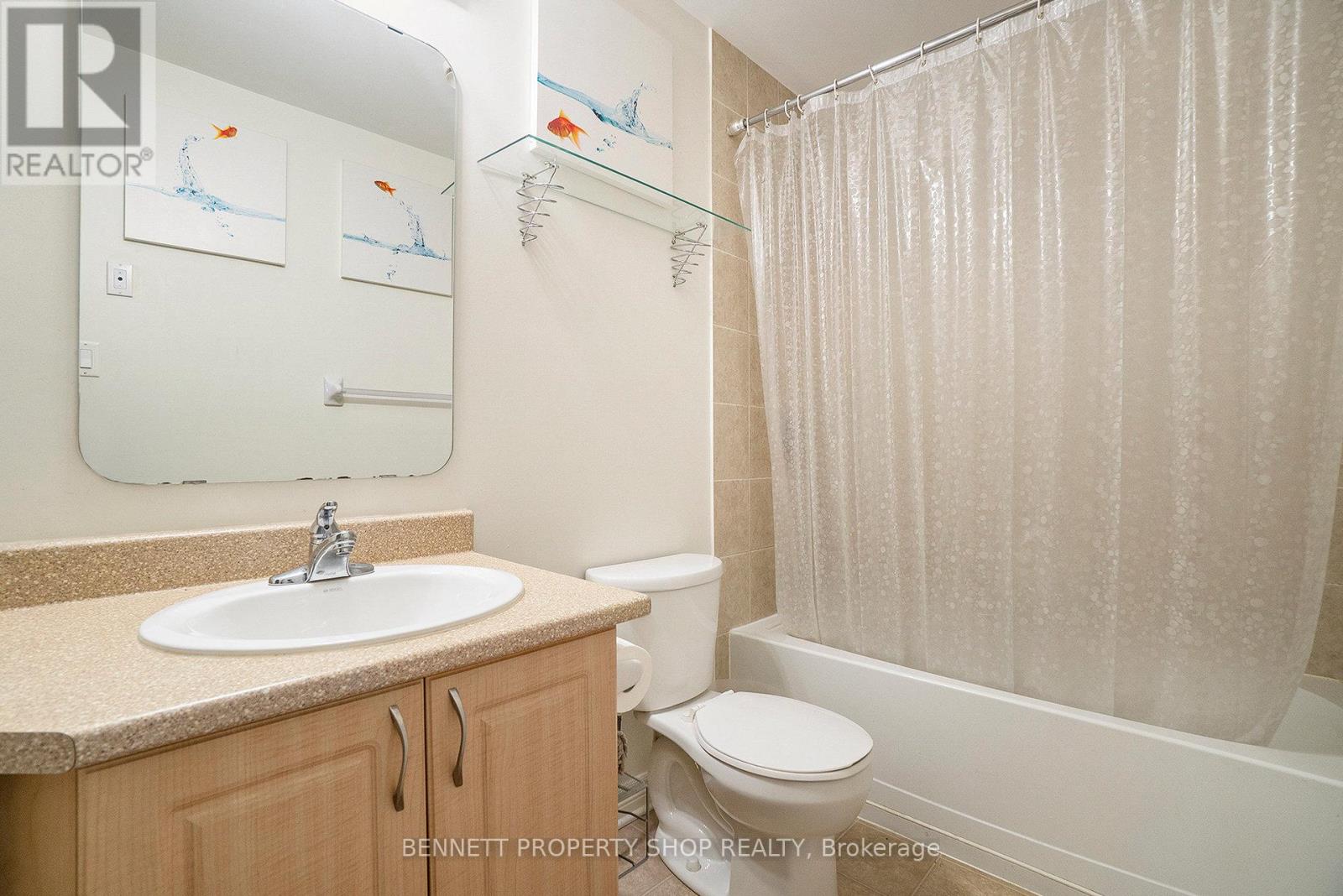D - 1119 Stittsville Main Street Ottawa, Ontario K2S 0C8
Interested?
Contact us for more information
2 Bedroom
1 Bathroom
800 - 899 sqft
Central Air Conditioning
Forced Air
$349,000Maintenance, Insurance
$342.75 Monthly
Maintenance, Insurance
$342.75 MonthlyEnjoy the open-concept layout of the living, dining, and kitchen areas perfect for entertaining and everyday living. The spacious kitchen has a breakfast bar, walk-in pantry, stainless steel appliances, and convenient ensuite laundry. A wall of windows offers views of the private terrace, providing easy access for BBQing, relaxing, or tending to your large garden bed. Located in a fantastic neighborhood, close to shops, restaurants, green spaces, and transit, this home truly combines comfort, style, and convenience. Some photos are digitally enhanced. (id:59142)
Property Details
| MLS® Number | X12189483 |
| Property Type | Single Family |
| Neigbourhood | Stittsville |
| Community Name | 8211 - Stittsville (North) |
| Community Features | Pets Allowed With Restrictions |
| Equipment Type | Air Conditioner, Water Heater |
| Features | In Suite Laundry |
| Parking Space Total | 1 |
| Rental Equipment Type | Air Conditioner, Water Heater |
Building
| Bathroom Total | 1 |
| Bedrooms Above Ground | 2 |
| Bedrooms Total | 2 |
| Appliances | Dishwasher, Dryer, Hood Fan, Microwave, Stove, Washer, Refrigerator |
| Basement Type | None |
| Cooling Type | Central Air Conditioning |
| Exterior Finish | Brick, Vinyl Siding |
| Heating Fuel | Natural Gas |
| Heating Type | Forced Air |
| Size Interior | 800 - 899 Sqft |
| Type | Apartment |
Parking
| No Garage |
Land
| Acreage | No |
Rooms
| Level | Type | Length | Width | Dimensions |
|---|---|---|---|---|
| Main Level | Foyer | 1.47 m | 1.28 m | 1.47 m x 1.28 m |
| Main Level | Living Room | 3.75 m | 4.73 m | 3.75 m x 4.73 m |
| Main Level | Dining Room | 2.23 m | 3.45 m | 2.23 m x 3.45 m |
| Main Level | Kitchen | 3.08 m | 2.87 m | 3.08 m x 2.87 m |
| Main Level | Utility Room | 1.14 m | 2.76 m | 1.14 m x 2.76 m |
| Main Level | Primary Bedroom | 3.58 m | 3.68 m | 3.58 m x 3.68 m |
| Main Level | Bedroom 2 | 3.53 m | 2.93 m | 3.53 m x 2.93 m |
| Main Level | Bathroom | 1.51 m | 3.47 m | 1.51 m x 3.47 m |













