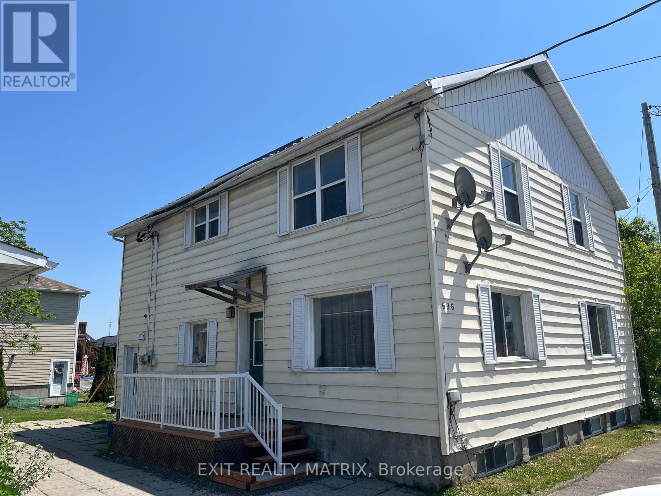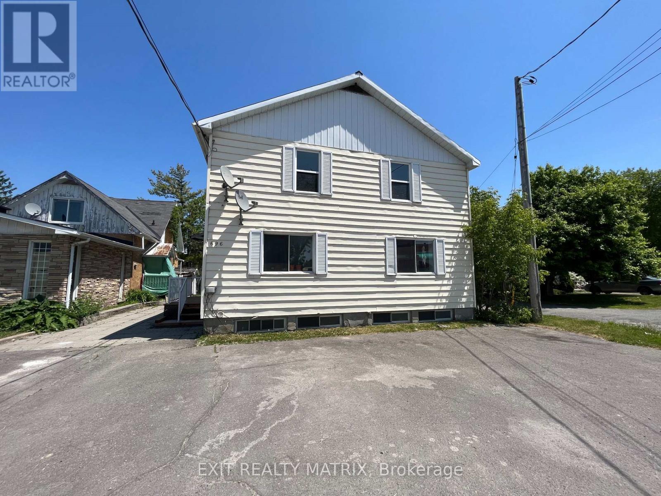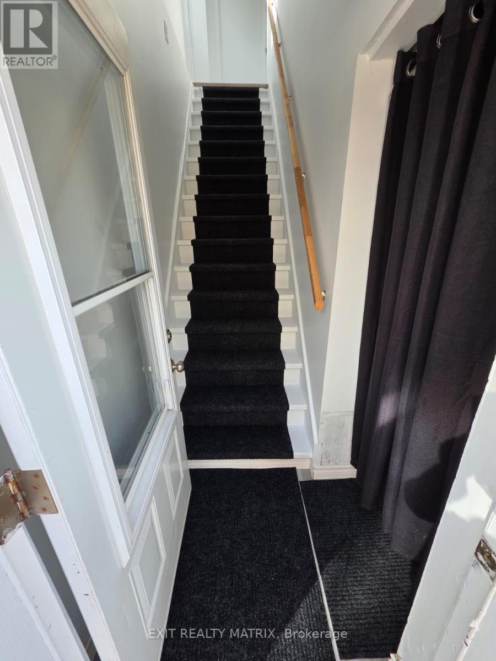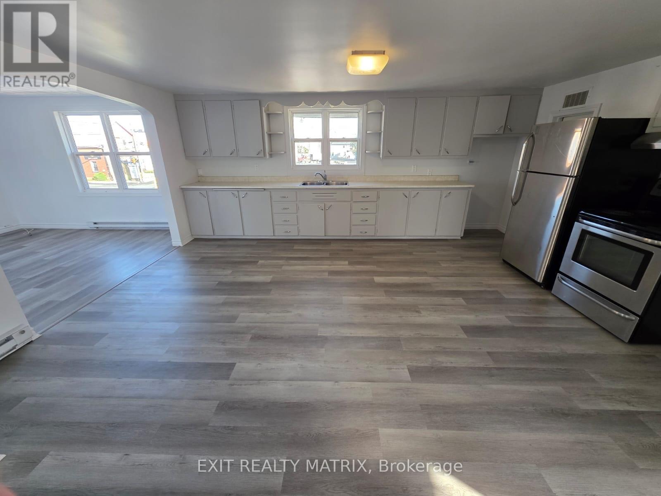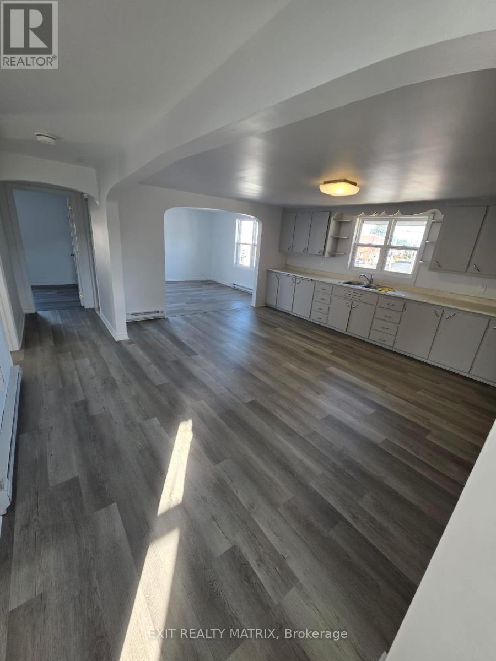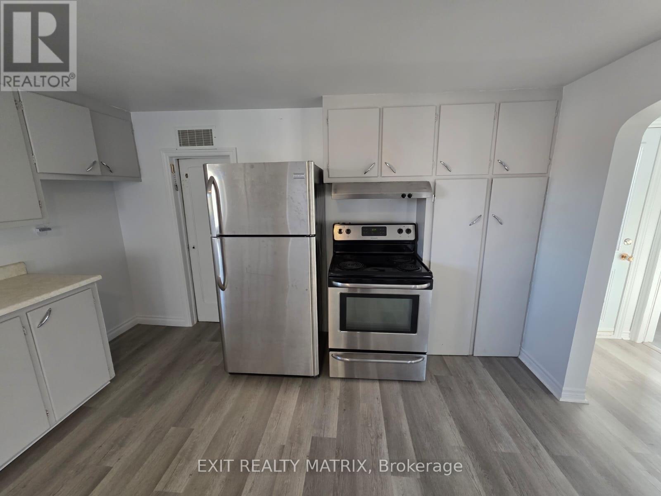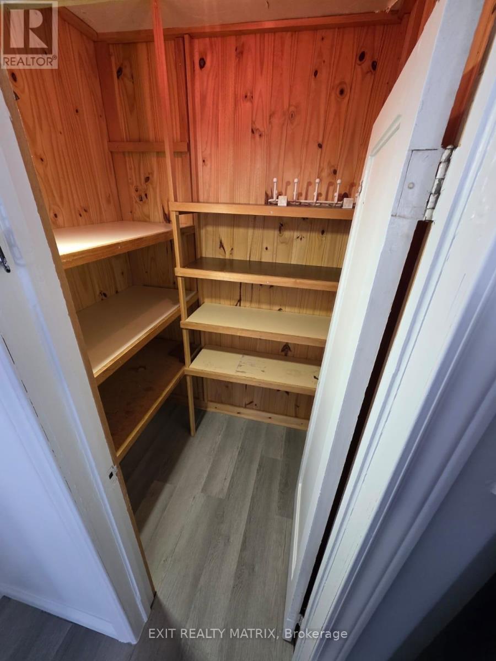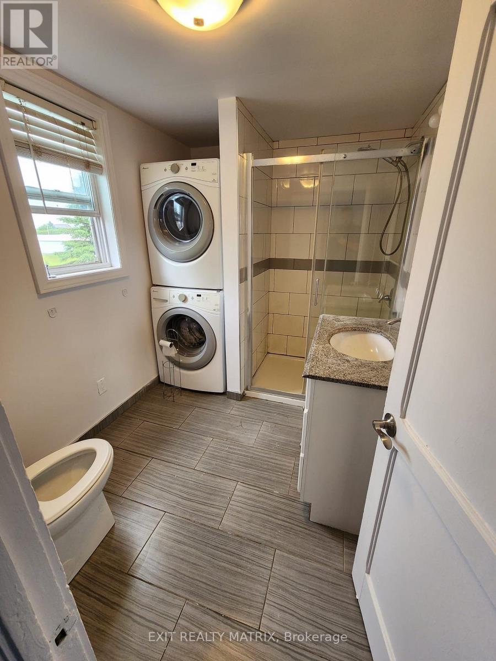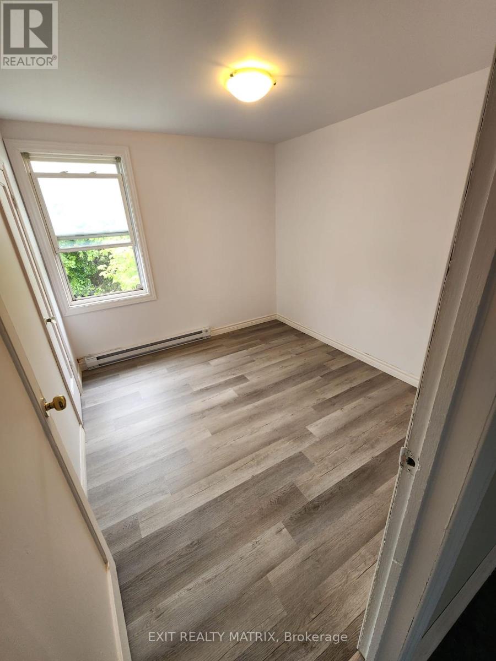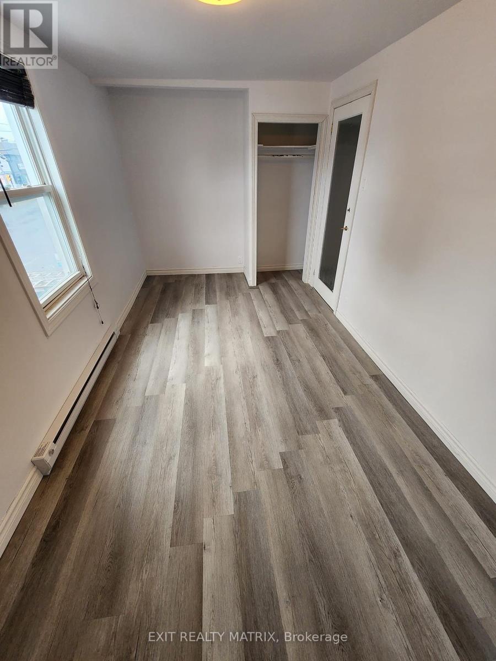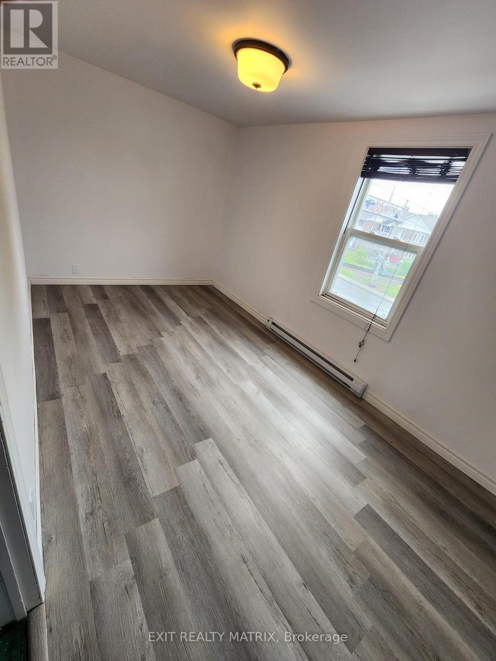3 Bedroom
1 Bathroom
700 - 1100 sqft
None
Baseboard Heaters
$1,750 Monthly
This delightful 3-bedroom, 1-bathroom residence offers a perfect blend of comfort and style. Step inside to discover a bright, inviting atmosphere where the open-concept kitchen and dining area seamlessly connect, ideal for entertaining or enjoying cozy family meals. The kitchen features appliances, generous counter space, and ample cabinetry to meet all your culinary needs. The adjacent living room is warm and welcoming, enhanced by large windows that fill the space with natural light and create an airy, cheerful vibe. Additional highlights include in-unit laundry, a private balcony, pet-friendly living, dedicated parking, and more! Don't miss your chance to make this charming home your own schedule a tour today! (id:59142)
Property Details
|
MLS® Number
|
X12101440 |
|
Property Type
|
Single Family |
|
Community Name
|
604 - Casselman |
|
Amenities Near By
|
Park |
|
Parking Space Total
|
1 |
Building
|
Bathroom Total
|
1 |
|
Bedrooms Above Ground
|
3 |
|
Bedrooms Total
|
3 |
|
Appliances
|
Dryer, Stove, Washer, Refrigerator |
|
Basement Type
|
None |
|
Cooling Type
|
None |
|
Foundation Type
|
Block |
|
Heating Fuel
|
Electric |
|
Heating Type
|
Baseboard Heaters |
|
Size Interior
|
700 - 1100 Sqft |
|
Type
|
Other |
|
Utility Water
|
Municipal Water |
Parking
Land
|
Acreage
|
No |
|
Land Amenities
|
Park |
|
Sewer
|
Sanitary Sewer |
Rooms
| Level |
Type |
Length |
Width |
Dimensions |
|
Main Level |
Kitchen |
5.1 m |
3.93 m |
5.1 m x 3.93 m |
|
Main Level |
Living Room |
3.3 m |
3.53 m |
3.3 m x 3.53 m |
|
Main Level |
Bathroom |
2.05 m |
1.82 m |
2.05 m x 1.82 m |
|
Main Level |
Primary Bedroom |
4.77 m |
2.41 m |
4.77 m x 2.41 m |
|
Main Level |
Bedroom |
2.92 m |
2.33 m |
2.92 m x 2.33 m |
|
Main Level |
Bedroom |
2.94 m |
2.61 m |
2.94 m x 2.61 m |
https://www.realtor.ca/real-estate/28208999/b-696-principale-street-casselman-604-casselman


