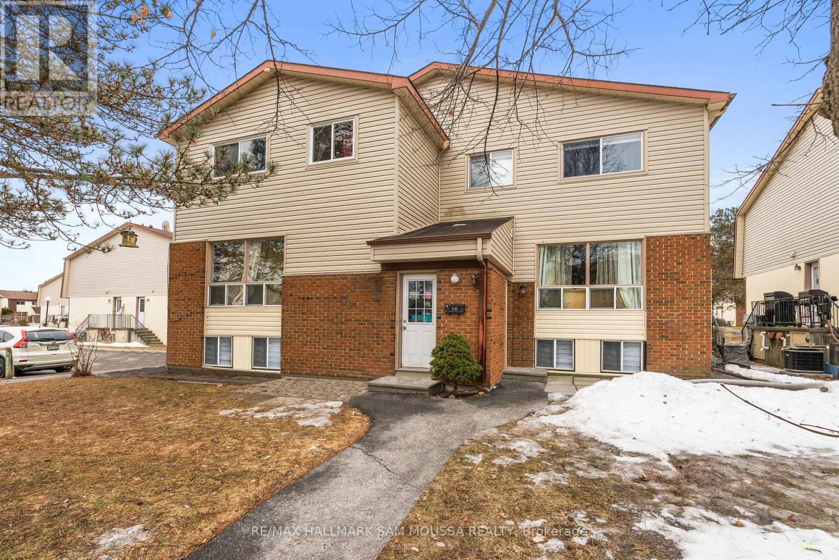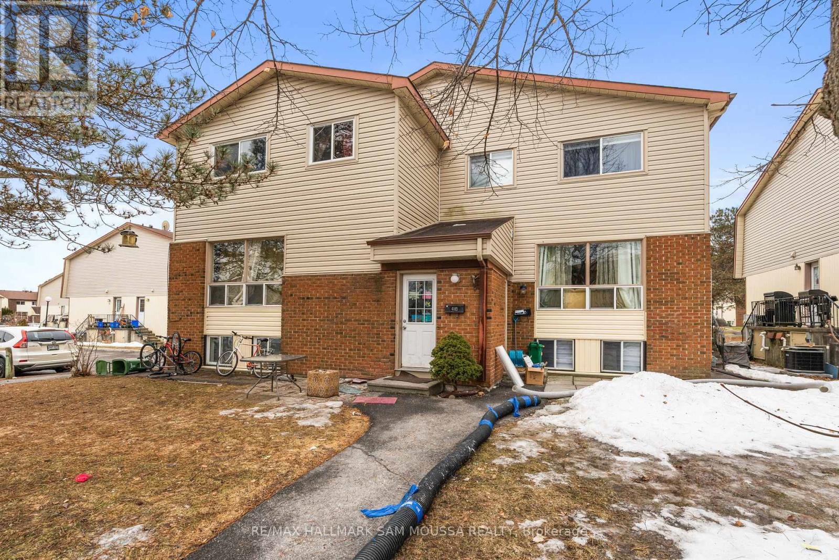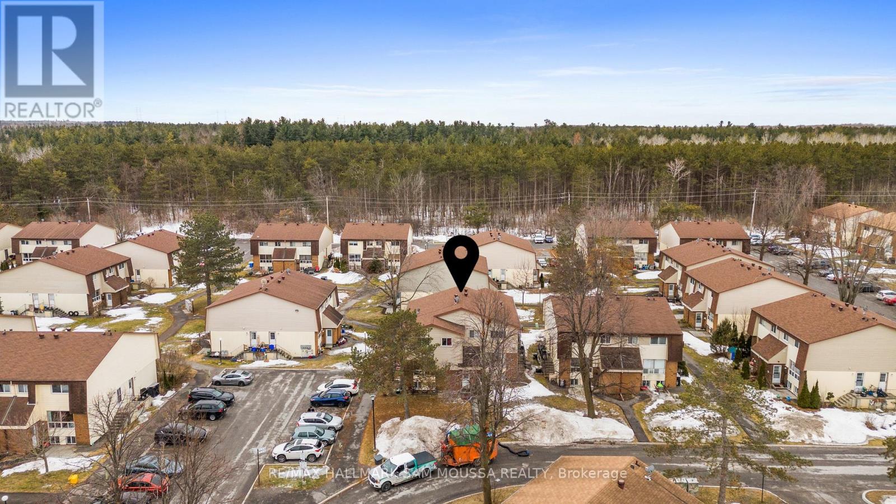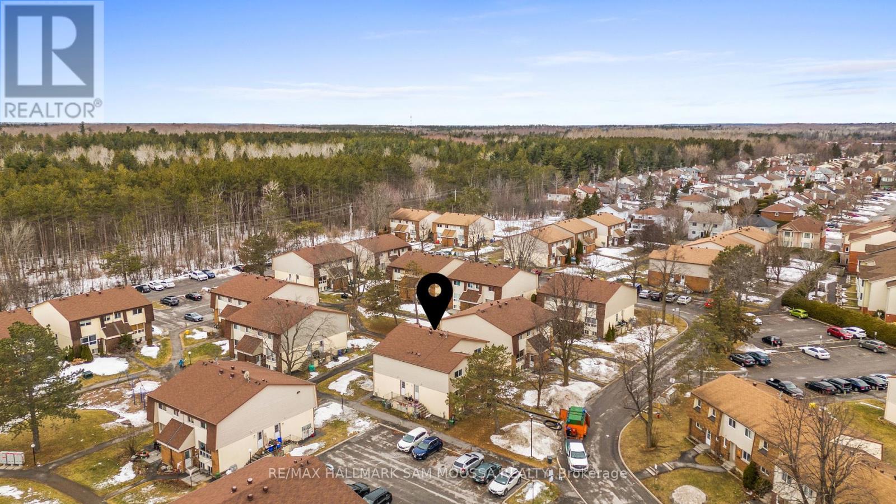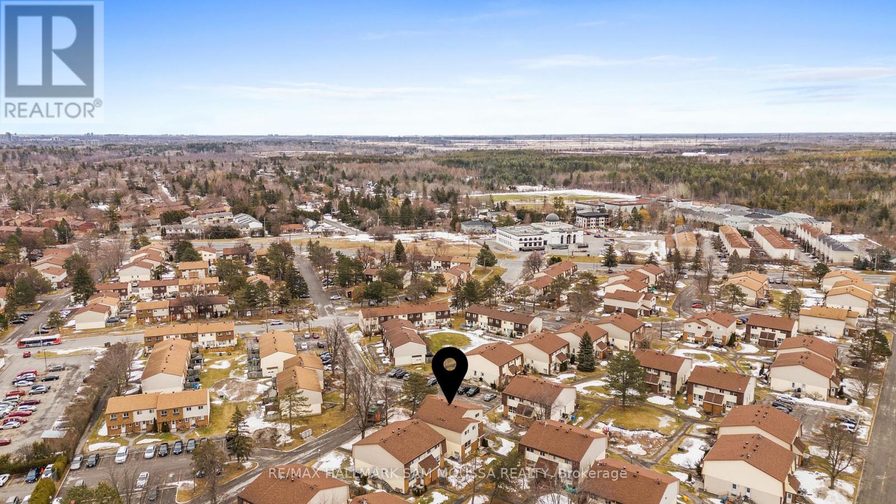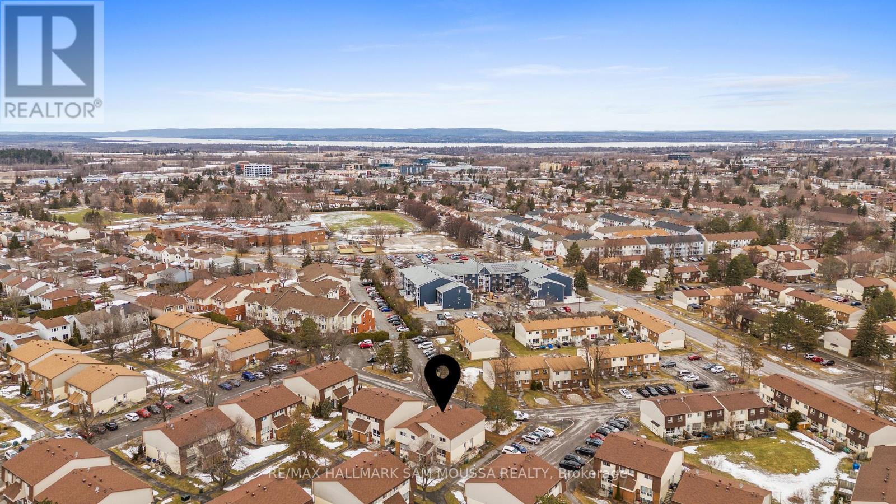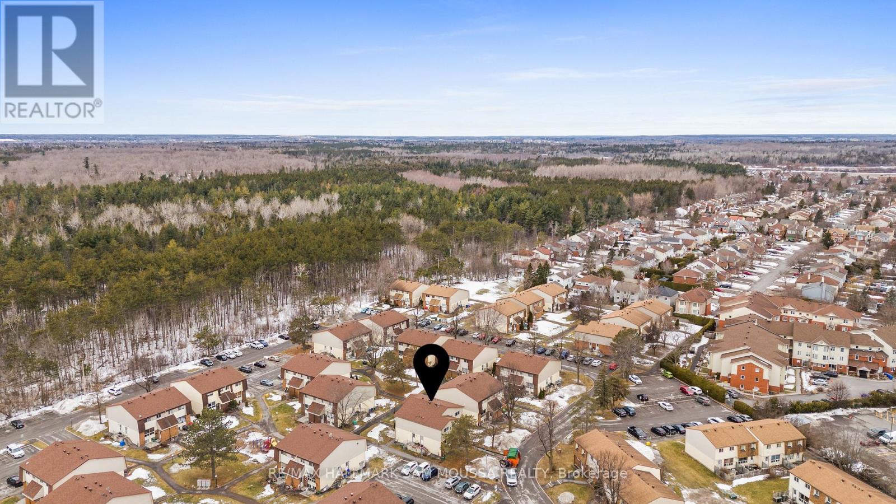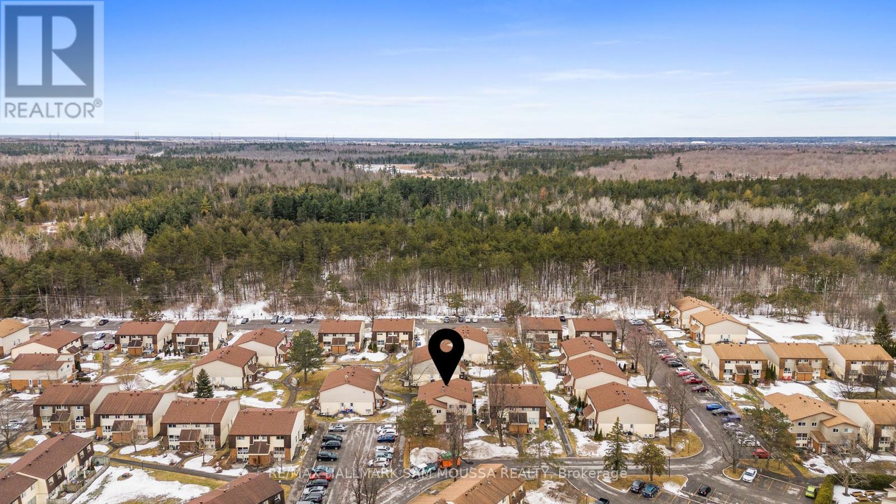B - 41 Forester Crescent Ottawa, Ontario K2H 8Y3
Interested?
Contact us for more information
$299,000Maintenance, Water, Insurance
$382 Monthly
Maintenance, Water, Insurance
$382 MonthlyThis condo townhome offers a fantastic opportunity for buyers looking to put their personal touch on a space. While it requires some TLC, it features great potential with spacious rooms, an open floor plan, and a convenient layout. The home boasts ample natural light, providing a warm and welcoming atmosphere. The kitchen and bathrooms are functional but could benefit from updates to bring them into modern style. With a little creativity and effort, this townhome can be transformed into a stunning living space. Located in a desirable neighborhood, this home is just a short distance from schools, shopping, transit, restaurants, and the Department of National Defence (DND) headquarters. With easy access to local amenities, its an ideal fixer-upper for those looking to make it their own. Perfect for down-sizers, first-time homebuyers, or savvy investors, this townhome presents a great opportunity. Condo fees cover building insurance and water/sewer, providing peace of mind for maintenance. Don't miss this opportunity. (id:59142)
Property Details
| MLS® Number | X12269978 |
| Property Type | Single Family |
| Neigbourhood | College |
| Community Name | 7802 - Westcliffe Estates |
| Community Features | Pets Allowed With Restrictions |
| Equipment Type | Water Heater, Furnace |
| Parking Space Total | 1 |
| Rental Equipment Type | Water Heater, Furnace |
Building
| Bathroom Total | 2 |
| Bedrooms Above Ground | 2 |
| Bedrooms Below Ground | 1 |
| Bedrooms Total | 3 |
| Appliances | Dishwasher, Dryer, Hood Fan, Stove, Washer, Refrigerator |
| Basement Type | Full |
| Cooling Type | Central Air Conditioning |
| Exterior Finish | Brick, Vinyl Siding |
| Half Bath Total | 1 |
| Heating Fuel | Natural Gas |
| Heating Type | Forced Air |
| Stories Total | 2 |
| Size Interior | 700 - 799 Sqft |
| Type | Row / Townhouse |
Parking
| No Garage |
Land
| Acreage | No |
Rooms
| Level | Type | Length | Width | Dimensions |
|---|---|---|---|---|
| Second Level | Primary Bedroom | 4.57 m | 3.5 m | 4.57 m x 3.5 m |
| Second Level | Bedroom | 3.5 m | 2.59 m | 3.5 m x 2.59 m |
| Lower Level | Bedroom | 3.65 m | 3.37 m | 3.65 m x 3.37 m |
| Main Level | Living Room | 4.26 m | 3.86 m | 4.26 m x 3.86 m |
| Main Level | Kitchen | 2.43 m | 2.33 m | 2.43 m x 2.33 m |
| Main Level | Dining Room | 2.64 m | 2.43 m | 2.64 m x 2.43 m |
https://www.realtor.ca/real-estate/28573943/b-41-forester-crescent-ottawa-7802-westcliffe-estates


