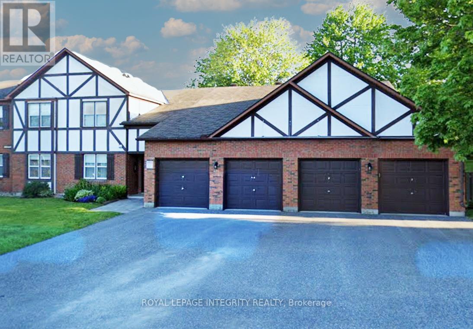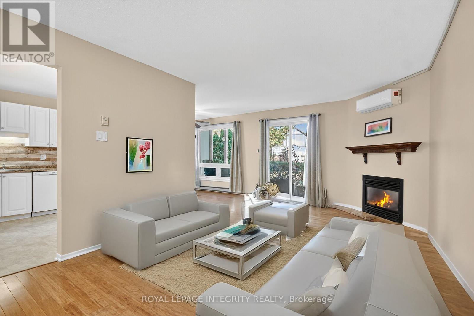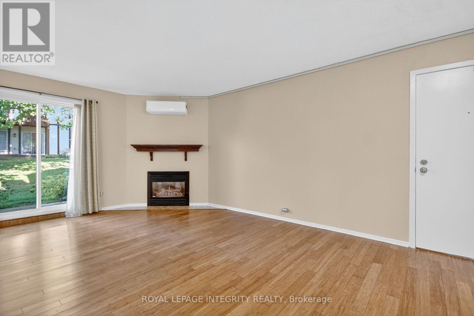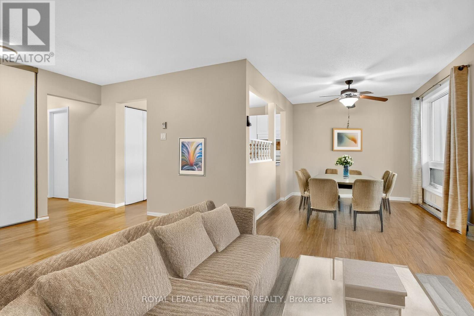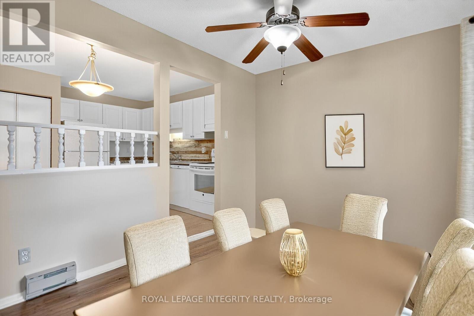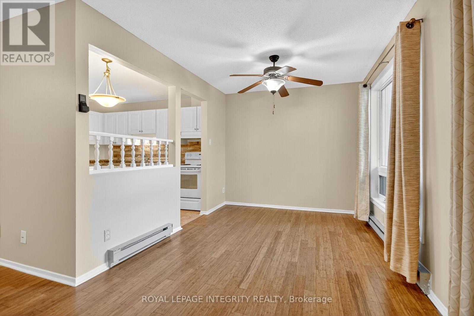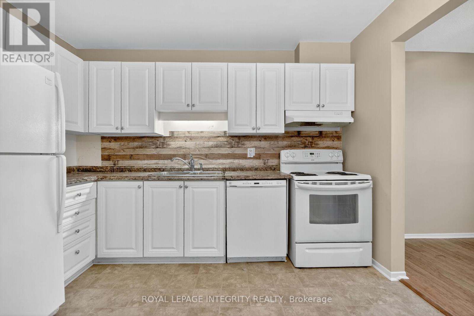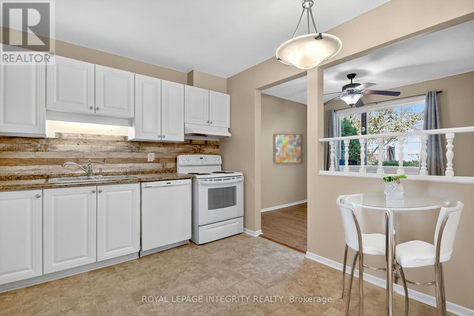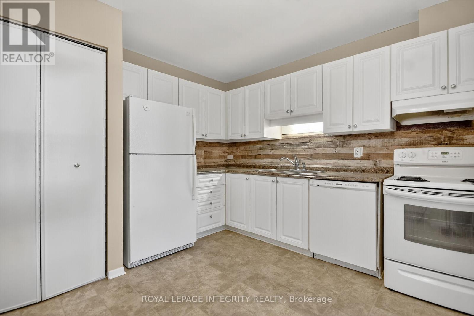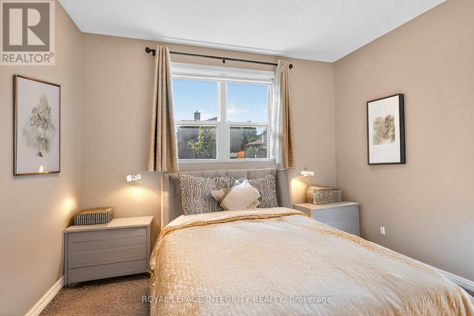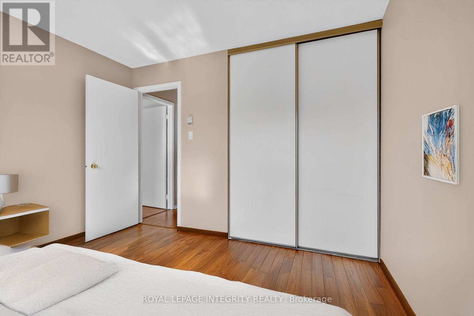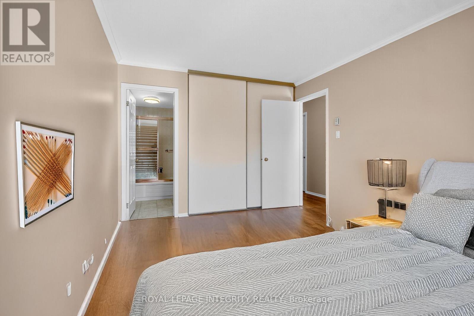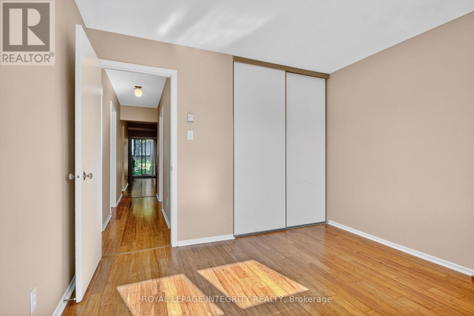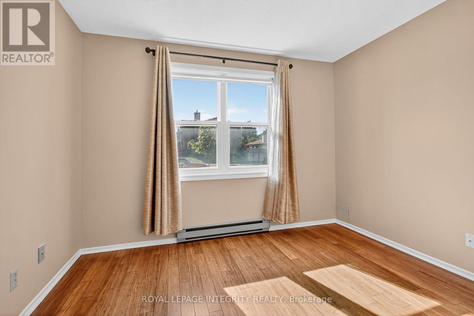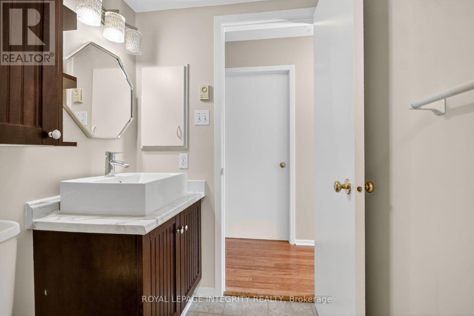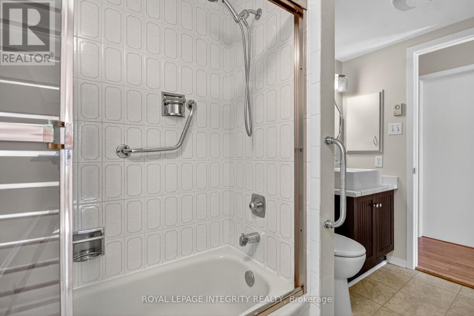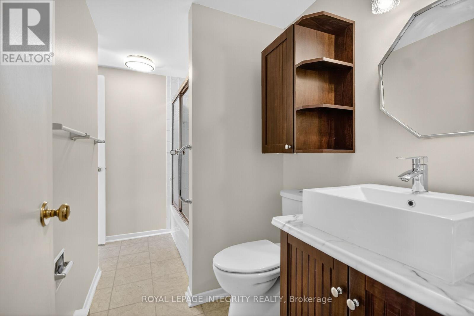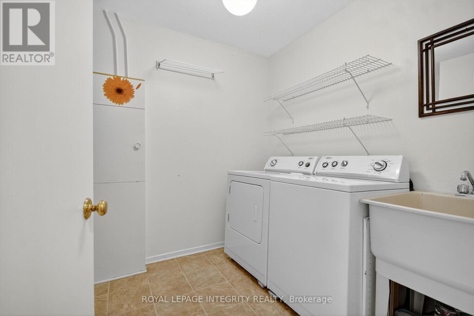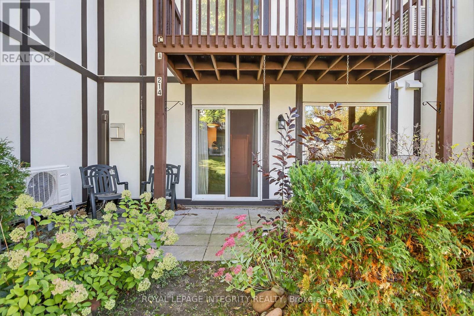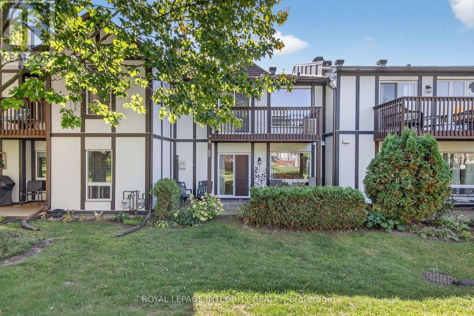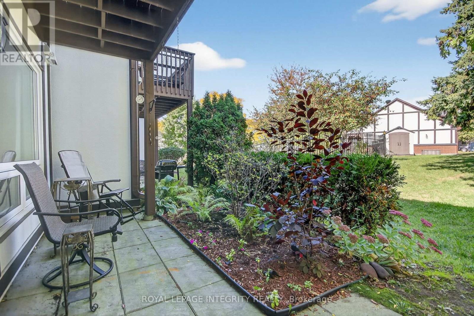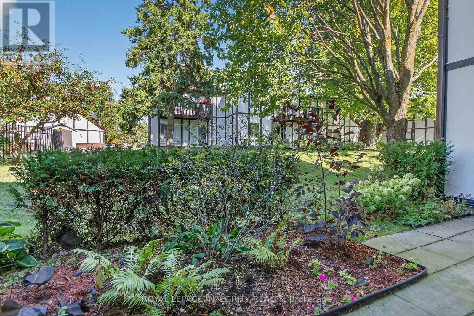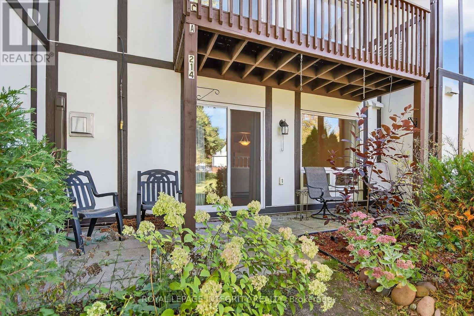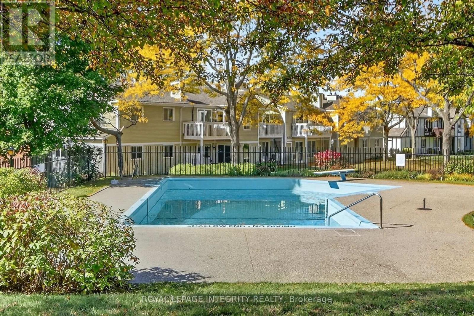A - 214 Equestrian Drive Ottawa, Ontario K2M 1E2
Interested?
Contact us for more information
$379,900Maintenance, Common Area Maintenance, Water, Insurance
$533.21 Monthly
Maintenance, Common Area Maintenance, Water, Insurance
$533.21 MonthlyWelcome to 214A Equestrian Drive! This 2-bedroom, 1-bathroom ground-floor condo offers 924 sq. ft. of comfortable living with the bonus of a walk-out patio and the pool just steps away. A rare find that combines easy living with a resort-style lifestyle. Features You'll Love Step inside to maple hardwood flooring and neutral décor that flow through the main living space. The bright dining area is open to the kitchen, making it ideal for everyday living. The kitchen features white appliances, tile flooring, and a handy pantry, with patio doors that open directly to your private walk-out patio perfect for relaxing or entertaining poolside. The spacious living room is highlighted by a cozy gas fireplace that adds warmth and charm. The updated 3-piece bathroom includes a tub/shower combo, toilet, and sink. Two well-sized bedrooms complete the layout, offering flexibility for guests, a home office, or your private retreat. Updates & Lifestyle This condo has been well cared for with recent updates including a new roof (2020), new siding (2024), vinyl windows, updated deck, and new eaves troughing. Outside your door, enjoy the pool, nearby parks, and the convenience of schools, shopping, and amenities close at hand. 214A offers a low-maintenance, lifestyle-focused home in a location you'll love. (id:59142)
Property Details
| MLS® Number | X12433521 |
| Property Type | Single Family |
| Neigbourhood | Kanata |
| Community Name | 9004 - Kanata - Bridlewood |
| Community Features | Pet Restrictions |
| Features | Carpet Free, In Suite Laundry |
| Parking Space Total | 3 |
Building
| Bathroom Total | 1 |
| Bedrooms Above Ground | 2 |
| Bedrooms Total | 2 |
| Age | 31 To 50 Years |
| Amenities | Fireplace(s) |
| Appliances | Garage Door Opener Remote(s) |
| Cooling Type | Wall Unit |
| Exterior Finish | Brick |
| Fireplace Present | Yes |
| Heating Fuel | Electric |
| Heating Type | Baseboard Heaters |
| Size Interior | 900 - 999 Sqft |
| Type | Row / Townhouse |
Parking
| Attached Garage | |
| Garage | |
| Covered |
Land
| Acreage | No |
https://www.realtor.ca/real-estate/28928085/a-214-equestrian-drive-ottawa-9004-kanata-bridlewood


