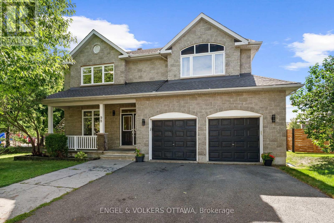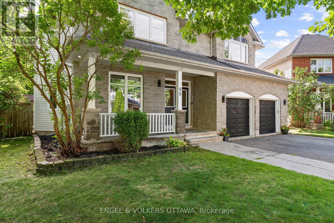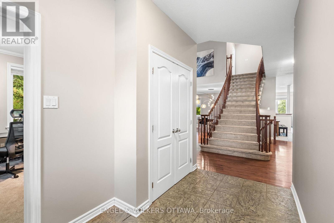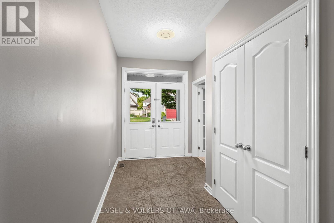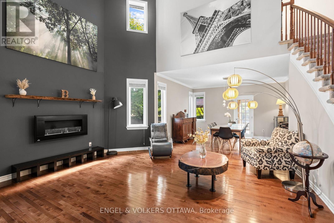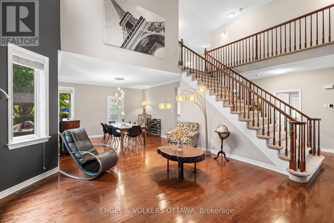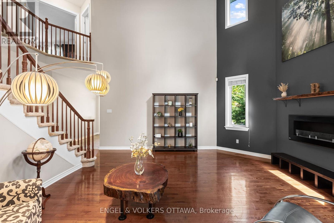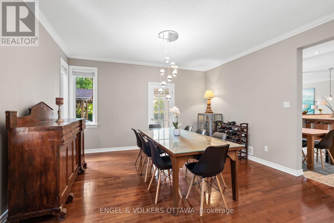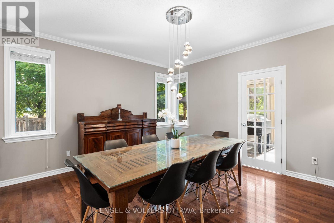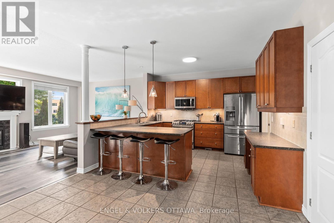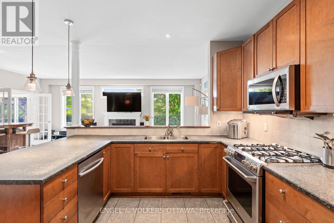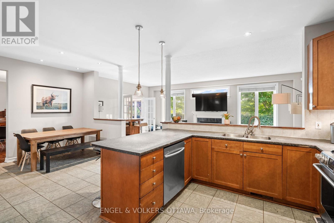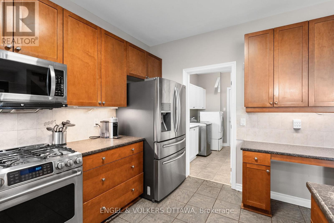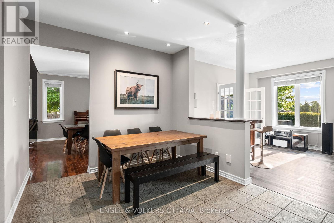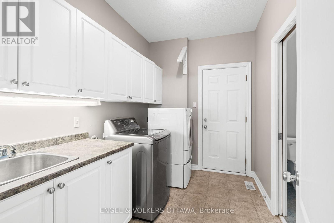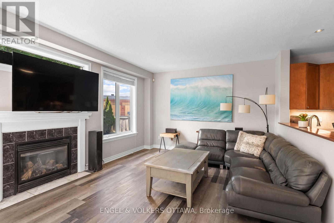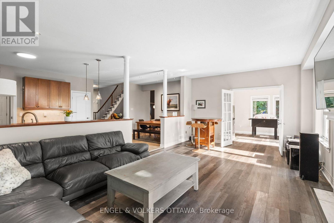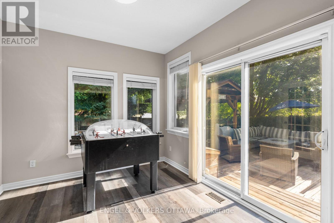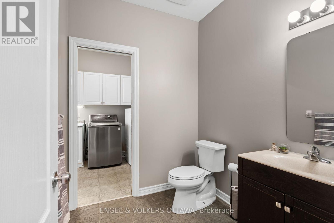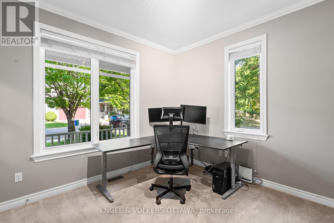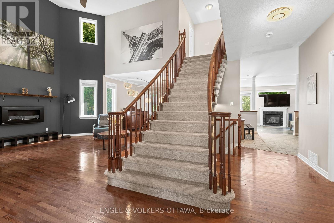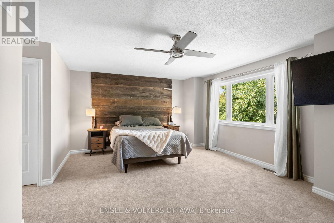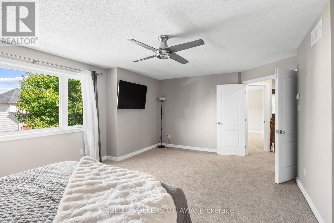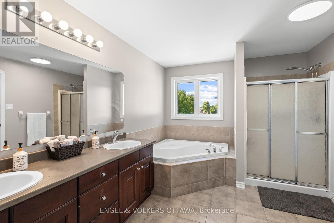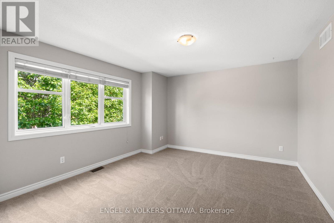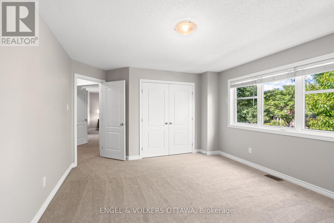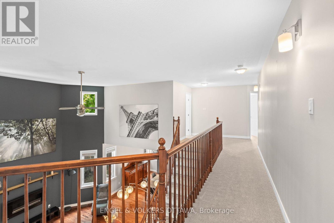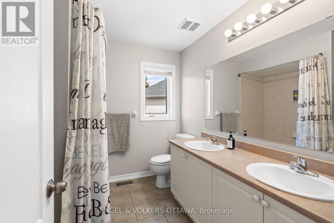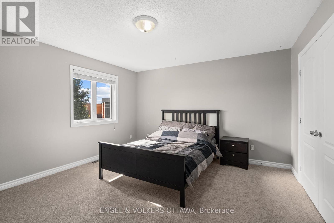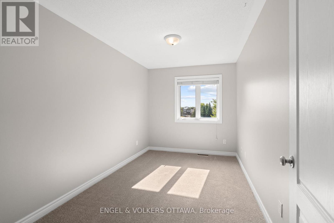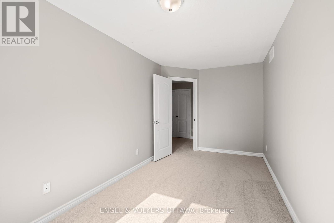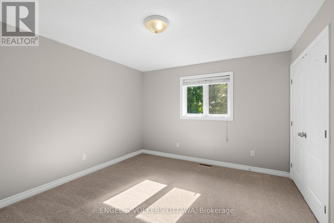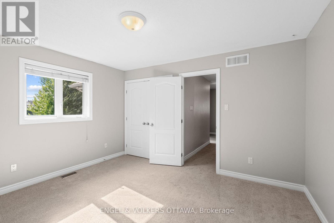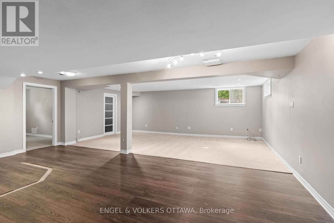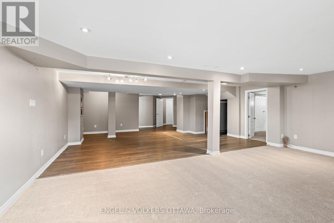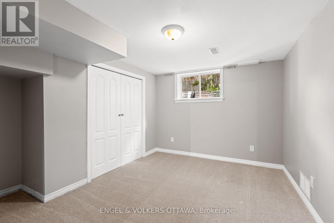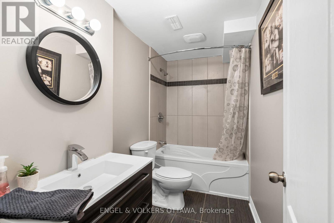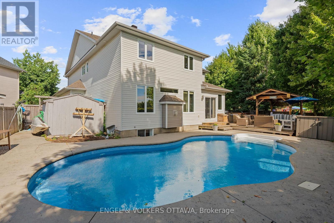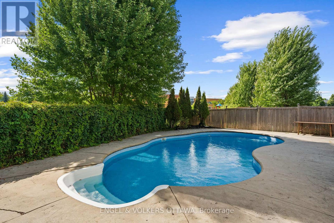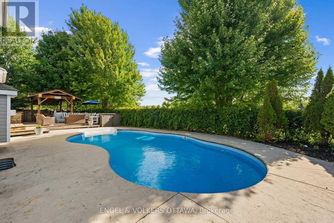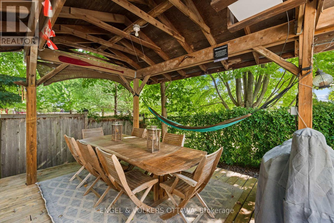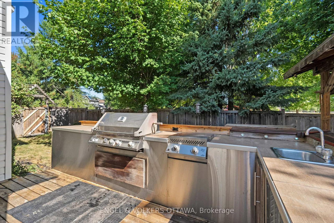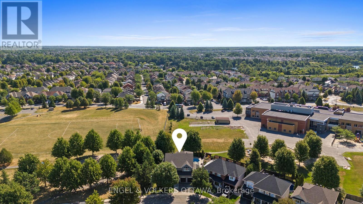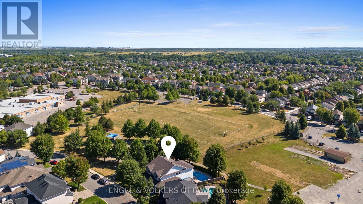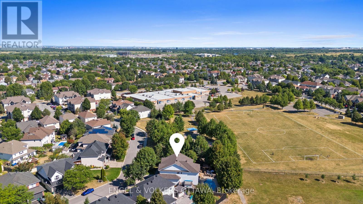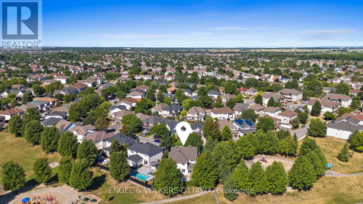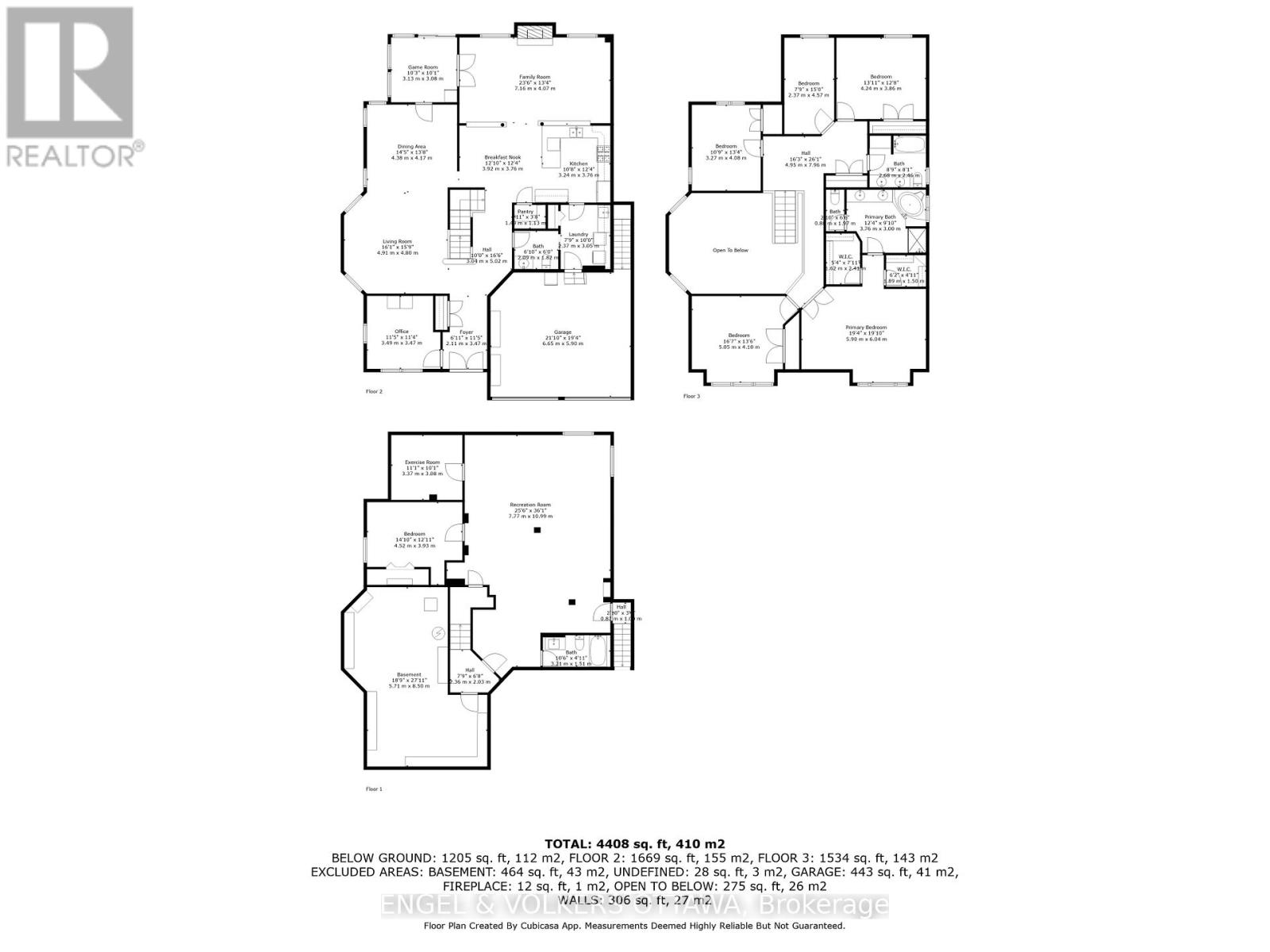6 Bedroom
4 Bathroom
3000 - 3500 sqft
Fireplace
Inground Pool
Central Air Conditioning
Forced Air
Landscaped, Lawn Sprinkler
$979,900
Welcome to this expansive 5+1 bedroom, 4 bathroom family home in one of Barrhaven's most desirable neighbourhoods. With a thoughtfully designed layout and incredible indoor-outdoor living, this property is perfect for a growing family offering 4400 sq ft of living space.The main floor boasts a striking two-storey formal living room, elegant dining room, a spacious family room with fireplace, and a bright home office. The large eat-in kitchen, complete with ample cabinetry and counter space, opens seamlessly to the family room and overlooks the backyard. A beautiful sunroom extends the living space and leads to the oversized yard. Upstairs, the primary retreat features two walk-in closets and a luxurious 5-piece ensuite. Four additional well-sized bedrooms and a full bath complete the level. The fully finished basement offers incredible versatility with an additional bedroom, bathroom, expansive rec room, dedicated office/study, and convenient direct access from the garage. Outside, the backyard is truly an entertainers dream with a heated saltwater pool, outdoor kitchen, deck, gazebo, outdoor fire pit, backing onto the school yard and siding onto the park! This rare find offers both space and lifestyle in a family-friendly setting. Pool Liner 2025, Roof 2024, Carpeting 2025. Furnace 2025 (id:59142)
Property Details
|
MLS® Number
|
X12465846 |
|
Property Type
|
Single Family |
|
Neigbourhood
|
Barrhaven East |
|
Community Name
|
7710 - Barrhaven East |
|
Amenities Near By
|
Public Transit, Schools |
|
Equipment Type
|
Water Heater, Furnace |
|
Features
|
Flat Site, Gazebo |
|
Parking Space Total
|
6 |
|
Pool Type
|
Inground Pool |
|
Rental Equipment Type
|
Water Heater, Furnace |
|
Structure
|
Deck, Shed |
Building
|
Bathroom Total
|
4 |
|
Bedrooms Above Ground
|
5 |
|
Bedrooms Below Ground
|
1 |
|
Bedrooms Total
|
6 |
|
Age
|
16 To 30 Years |
|
Amenities
|
Fireplace(s) |
|
Appliances
|
Barbeque, Dishwasher, Dryer, Hood Fan, Microwave, Stove, Washer, Refrigerator |
|
Basement Development
|
Finished |
|
Basement Features
|
Separate Entrance |
|
Basement Type
|
N/a (finished), N/a |
|
Construction Style Attachment
|
Detached |
|
Cooling Type
|
Central Air Conditioning |
|
Exterior Finish
|
Brick, Vinyl Siding |
|
Fireplace Present
|
Yes |
|
Fireplace Total
|
1 |
|
Foundation Type
|
Poured Concrete |
|
Half Bath Total
|
1 |
|
Heating Fuel
|
Natural Gas |
|
Heating Type
|
Forced Air |
|
Stories Total
|
2 |
|
Size Interior
|
3000 - 3500 Sqft |
|
Type
|
House |
|
Utility Water
|
Municipal Water |
Parking
|
Attached Garage
|
|
|
Garage
|
|
|
Inside Entry
|
|
Land
|
Acreage
|
No |
|
Fence Type
|
Fenced Yard |
|
Land Amenities
|
Public Transit, Schools |
|
Landscape Features
|
Landscaped, Lawn Sprinkler |
|
Sewer
|
Sanitary Sewer |
|
Size Depth
|
113 Ft ,8 In |
|
Size Frontage
|
55 Ft ,10 In |
|
Size Irregular
|
55.9 X 113.7 Ft |
|
Size Total Text
|
55.9 X 113.7 Ft |
Rooms
| Level |
Type |
Length |
Width |
Dimensions |
|
Second Level |
Bedroom 4 |
2.37 m |
4.57 m |
2.37 m x 4.57 m |
|
Second Level |
Bedroom 5 |
4.24 m |
3.86 m |
4.24 m x 3.86 m |
|
Second Level |
Bathroom |
2.68 m |
2.46 m |
2.68 m x 2.46 m |
|
Second Level |
Bathroom |
3.76 m |
3 m |
3.76 m x 3 m |
|
Second Level |
Primary Bedroom |
5.09 m |
6.04 m |
5.09 m x 6.04 m |
|
Second Level |
Bedroom 2 |
5.05 m |
4.1 m |
5.05 m x 4.1 m |
|
Second Level |
Bedroom 3 |
3.27 m |
4.08 m |
3.27 m x 4.08 m |
|
Basement |
Bedroom |
4.52 m |
3.93 m |
4.52 m x 3.93 m |
|
Basement |
Recreational, Games Room |
7.77 m |
10.99 m |
7.77 m x 10.99 m |
|
Basement |
Exercise Room |
3.37 m |
3.08 m |
3.37 m x 3.08 m |
|
Basement |
Bathroom |
3.21 m |
1.51 m |
3.21 m x 1.51 m |
|
Main Level |
Den |
3.49 m |
3.47 m |
3.49 m x 3.47 m |
|
Main Level |
Bathroom |
2.09 m |
1.82 m |
2.09 m x 1.82 m |
|
Main Level |
Laundry Room |
2.37 m |
3.05 m |
2.37 m x 3.05 m |
|
Main Level |
Living Room |
4.91 m |
4.8 m |
4.91 m x 4.8 m |
|
Main Level |
Dining Room |
4.38 m |
4.17 m |
4.38 m x 4.17 m |
|
Main Level |
Kitchen |
3.24 m |
3.76 m |
3.24 m x 3.76 m |
|
Main Level |
Eating Area |
3.92 m |
3.76 m |
3.92 m x 3.76 m |
|
Main Level |
Great Room |
7.16 m |
4.07 m |
7.16 m x 4.07 m |
|
Main Level |
Sunroom |
3.13 m |
3.08 m |
3.13 m x 3.08 m |
Utilities
|
Cable
|
Installed |
|
Electricity
|
Installed |
|
Sewer
|
Installed |
https://www.realtor.ca/real-estate/28996684/98-anfield-crescent-e-ottawa-7710-barrhaven-east


