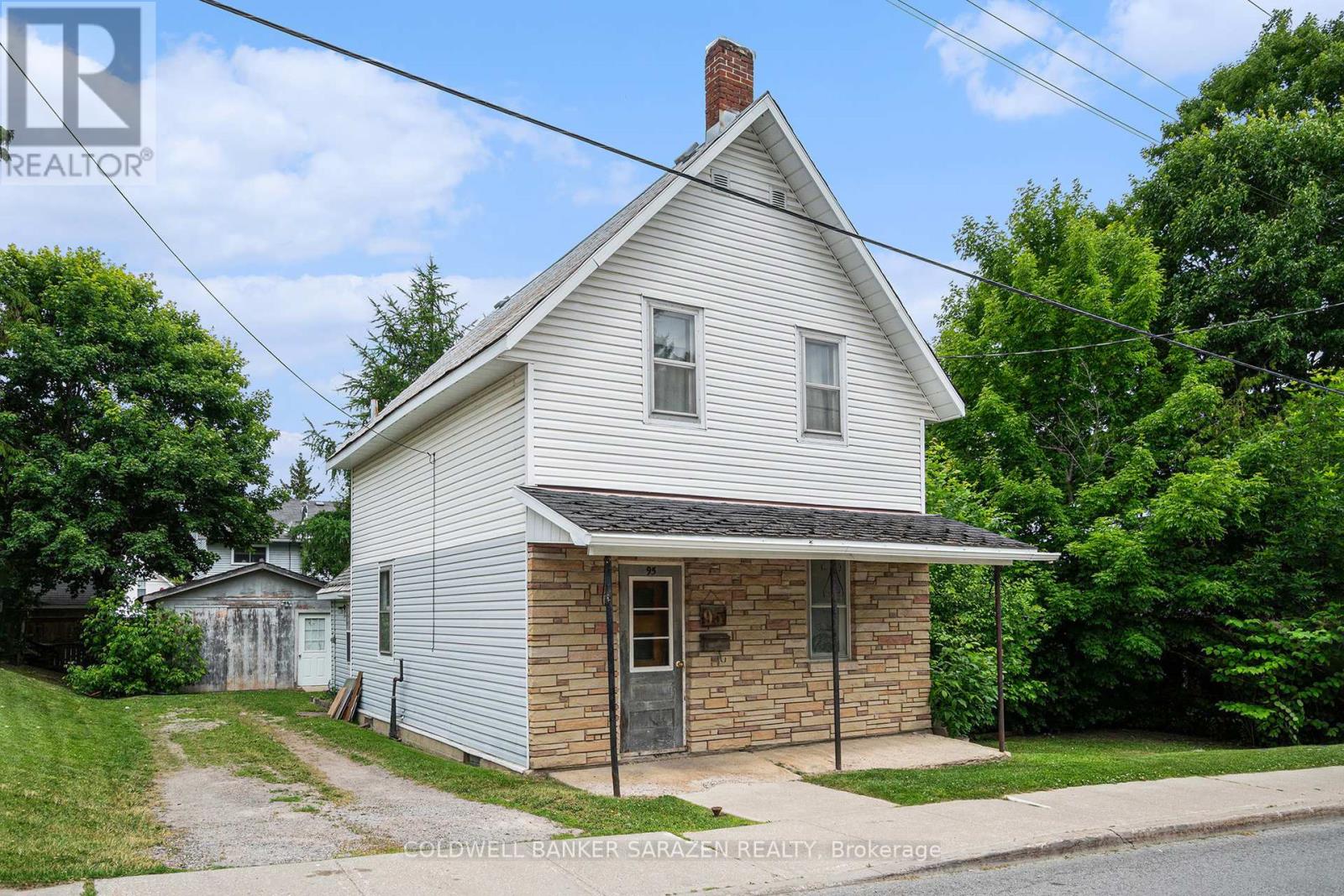95 Landrigan Street W Arnprior, Ontario K7S 2S7
Interested?
Contact us for more information
3 Bedroom
1 Bathroom
700 - 1100 sqft
Window Air Conditioner
Forced Air
$295,000
Single detached home with large side lot , that would accommodate a huge garden for those with a green thumb. Tired of renting, ready to make the move to home ownership? Investors,, give this home a fresh new look. Generous sized side lot has been cleared by seller , detached garage, offers storage while renovations are taking place. Walking distance to many amenities. A new owner can make it their own. 2 bedrooms plus a den on the second level summer kitchen space has so much possibility. (id:59142)
Property Details
| MLS® Number | X12231465 |
| Property Type | Single Family |
| Community Name | 550 - Arnprior |
| Parking Space Total | 3 |
Building
| Bathroom Total | 1 |
| Bedrooms Above Ground | 3 |
| Bedrooms Total | 3 |
| Appliances | Water Heater |
| Basement Development | Unfinished |
| Basement Type | Full (unfinished) |
| Construction Style Attachment | Detached |
| Cooling Type | Window Air Conditioner |
| Exterior Finish | Vinyl Siding, Brick |
| Foundation Type | Concrete |
| Heating Fuel | Oil |
| Heating Type | Forced Air |
| Stories Total | 2 |
| Size Interior | 700 - 1100 Sqft |
| Type | House |
| Utility Water | Municipal Water |
Parking
| Detached Garage | |
| Garage |
Land
| Acreage | No |
| Sewer | Sanitary Sewer |
| Size Depth | 88 Ft |
| Size Frontage | 70 Ft |
| Size Irregular | 70 X 88 Ft |
| Size Total Text | 70 X 88 Ft |
Rooms
| Level | Type | Length | Width | Dimensions |
|---|---|---|---|---|
| Second Level | Other | 3.19 m | 2.28 m | 3.19 m x 2.28 m |
| Second Level | Bathroom | 2.27 m | 1.84 m | 2.27 m x 1.84 m |
| Second Level | Primary Bedroom | 4.11 m | 2.91 m | 4.11 m x 2.91 m |
| Second Level | Bedroom 2 | 3.38 m | 2.9 m | 3.38 m x 2.9 m |
| Main Level | Foyer | 3.4 m | 2.1 m | 3.4 m x 2.1 m |
| Main Level | Living Room | 3.41 m | 3.09 m | 3.41 m x 3.09 m |
| Main Level | Kitchen | 5.28 m | 4.08 m | 5.28 m x 4.08 m |
| Main Level | Mud Room | 4.44 m | 4.26 m | 4.44 m x 4.26 m |
https://www.realtor.ca/real-estate/28491290/95-landrigan-street-w-arnprior-550-arnprior


























