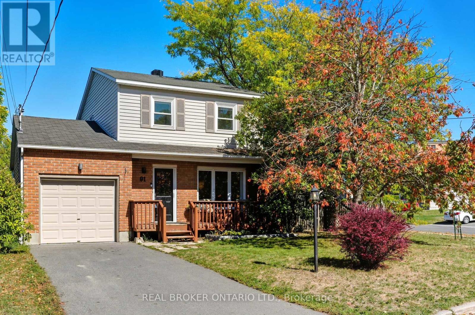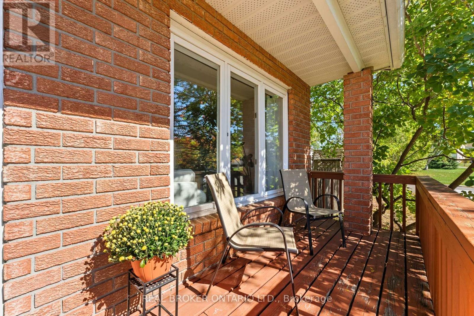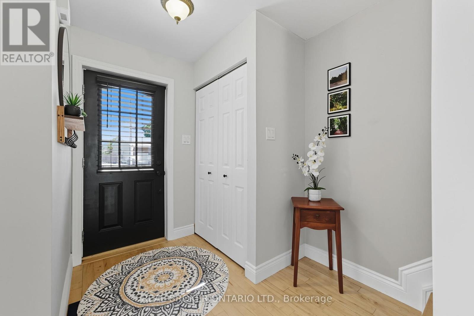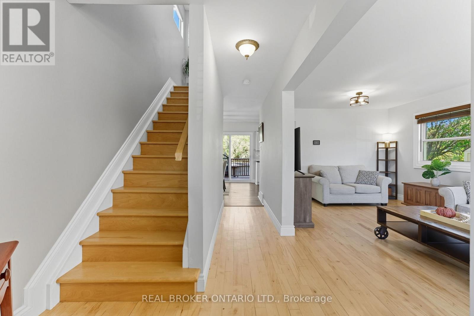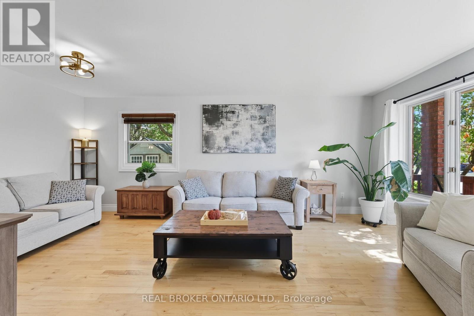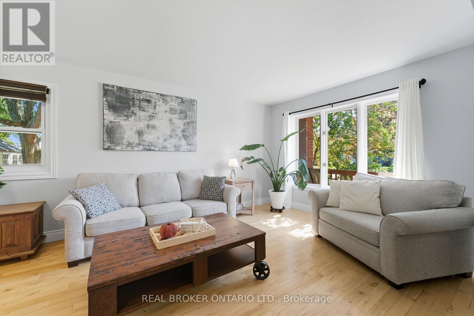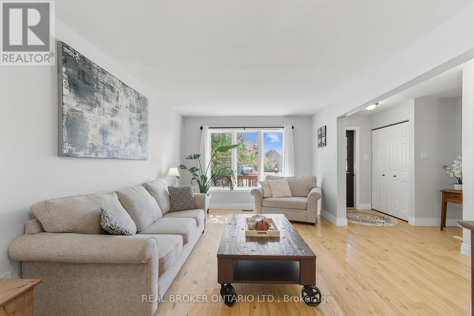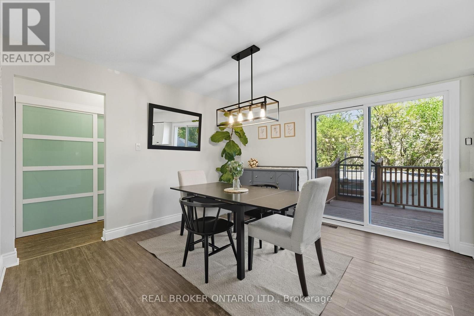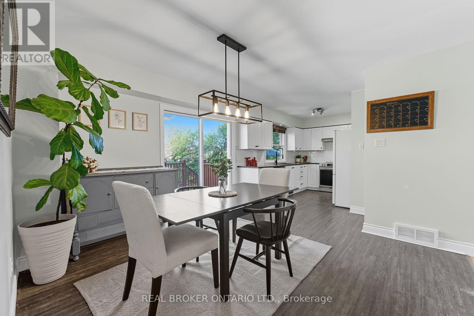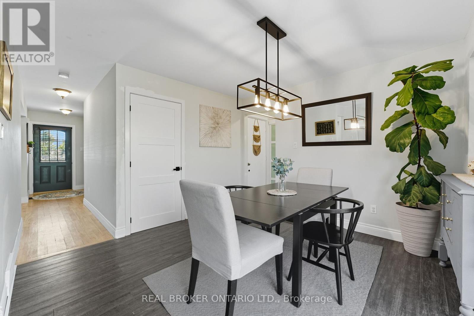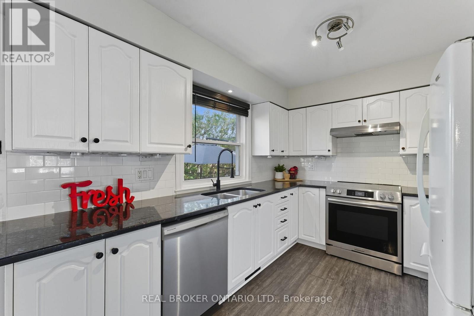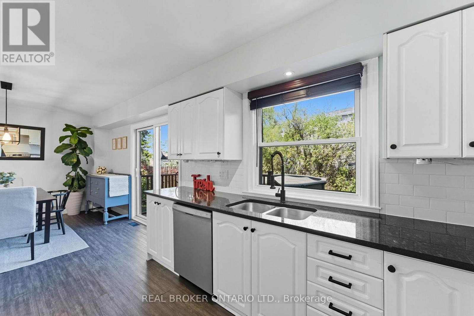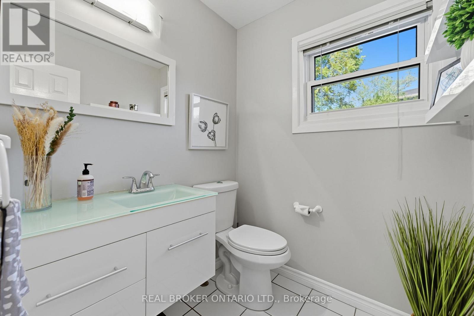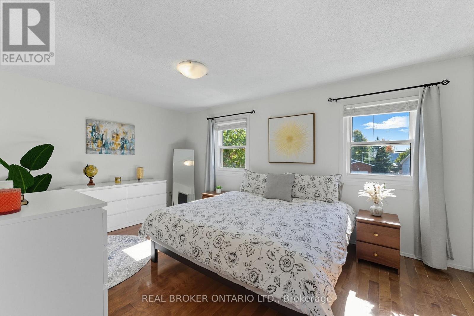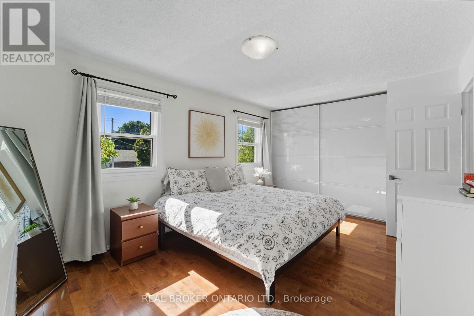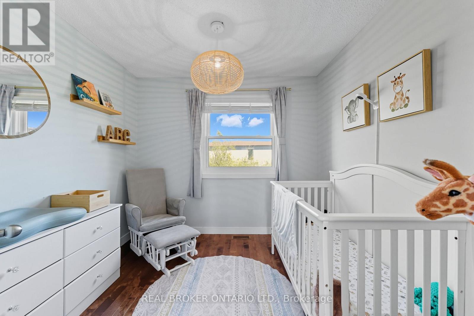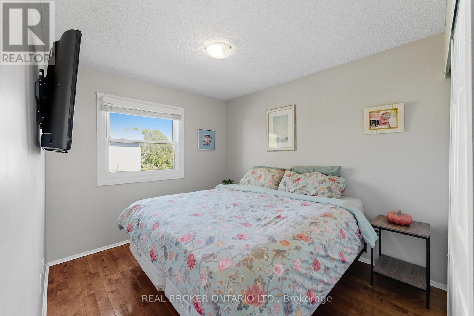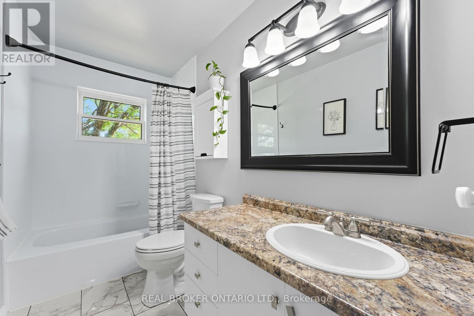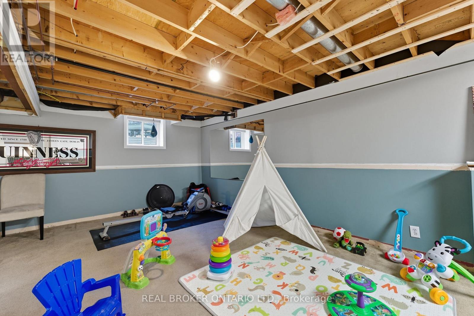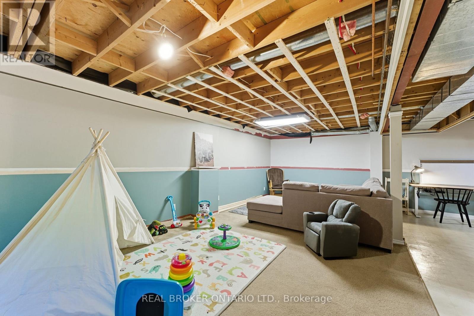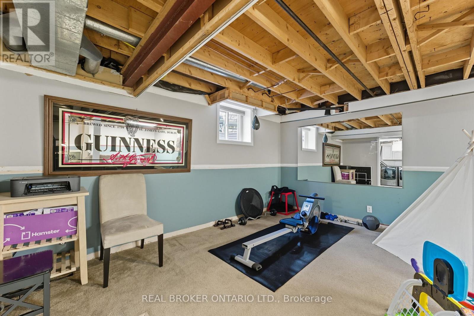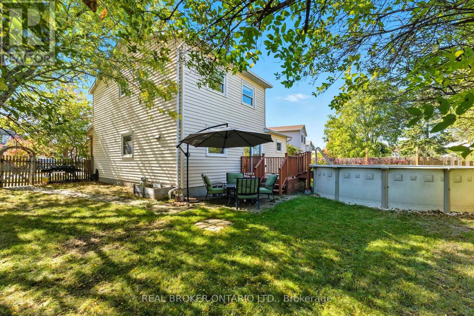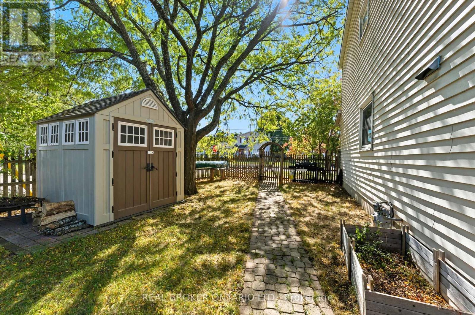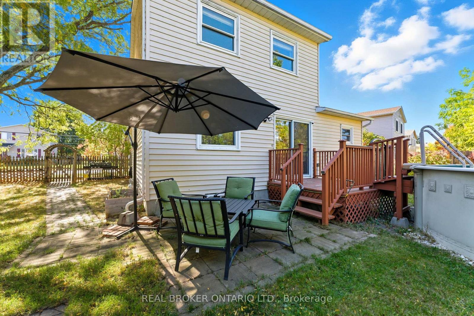3 Bedroom
2 Bathroom
1100 - 1500 sqft
Above Ground Pool
Central Air Conditioning
Forced Air
$575,000
Why pay rent or settle for a less when you can own this charming 3 bedroom DETACHED home WITH POOL in the fast growing community of Carleton Place? Perfectly located within walking distance to Riverside Park, a dog park, boat launch, schools, and countless amenities + eateries, this home offers both convenience and lifestyle. Sitting on a fenced, treed corner lot, you will enjoy privacy, space for gardens, outdoor dining on the patio, and summers by the above ground pool and deck. Inside, the home is carpet-free (except the basement), featuring a bright and open kitchen/dining layout with granite counters, ample storage, and views of the backyard. Three comfortable bedrooms and an updated bath provide a great family setup with bright and airy space. The lower level rec room offers endless versatility, ideal for a home office, gym, playroom, or tv room. This is your chance to get into market in beautiful Carleton Place. (id:59142)
Property Details
|
MLS® Number
|
X12441847 |
|
Property Type
|
Single Family |
|
Community Name
|
909 - Carleton Place |
|
Amenities Near By
|
Schools |
|
Equipment Type
|
Water Heater |
|
Features
|
Irregular Lot Size |
|
Parking Space Total
|
3 |
|
Pool Type
|
Above Ground Pool |
|
Rental Equipment Type
|
Water Heater |
|
Structure
|
Deck, Porch |
Building
|
Bathroom Total
|
2 |
|
Bedrooms Above Ground
|
3 |
|
Bedrooms Total
|
3 |
|
Appliances
|
Dishwasher, Dryer, Garage Door Opener, Hood Fan, Stove, Washer, Refrigerator |
|
Basement Development
|
Partially Finished |
|
Basement Type
|
Full, N/a (partially Finished) |
|
Construction Style Attachment
|
Detached |
|
Cooling Type
|
Central Air Conditioning |
|
Exterior Finish
|
Brick, Vinyl Siding |
|
Foundation Type
|
Poured Concrete |
|
Half Bath Total
|
1 |
|
Heating Fuel
|
Natural Gas |
|
Heating Type
|
Forced Air |
|
Stories Total
|
2 |
|
Size Interior
|
1100 - 1500 Sqft |
|
Type
|
House |
|
Utility Water
|
Municipal Water |
Parking
Land
|
Acreage
|
No |
|
Fence Type
|
Fenced Yard |
|
Land Amenities
|
Schools |
|
Sewer
|
Sanitary Sewer |
|
Size Depth
|
100 Ft ,2 In |
|
Size Frontage
|
54 Ft ,3 In |
|
Size Irregular
|
54.3 X 100.2 Ft ; Front + Depth |
|
Size Total Text
|
54.3 X 100.2 Ft ; Front + Depth |
|
Zoning Description
|
R1 |
Rooms
| Level |
Type |
Length |
Width |
Dimensions |
|
Second Level |
Primary Bedroom |
4.97 m |
3.34 m |
4.97 m x 3.34 m |
|
Second Level |
Bedroom 2 |
3.85 m |
3.43 m |
3.85 m x 3.43 m |
|
Second Level |
Bedroom 3 |
2.79 m |
2.73 m |
2.79 m x 2.73 m |
|
Second Level |
Bathroom |
3.43 m |
1.51 m |
3.43 m x 1.51 m |
|
Lower Level |
Recreational, Games Room |
8.69 m |
5.35 m |
8.69 m x 5.35 m |
|
Lower Level |
Utility Room |
3.96 m |
3.39 m |
3.96 m x 3.39 m |
|
Main Level |
Living Room |
6.08 m |
3.39 m |
6.08 m x 3.39 m |
|
Main Level |
Dining Room |
3.74 m |
3.51 m |
3.74 m x 3.51 m |
|
Main Level |
Kitchen |
3.54 m |
2.72 m |
3.54 m x 2.72 m |
|
Main Level |
Bathroom |
1.67 m |
1.66 m |
1.67 m x 1.66 m |
https://www.realtor.ca/real-estate/28945208/91-mississippi-road-carleton-place-909-carleton-place


