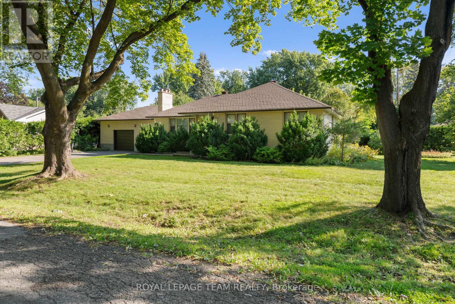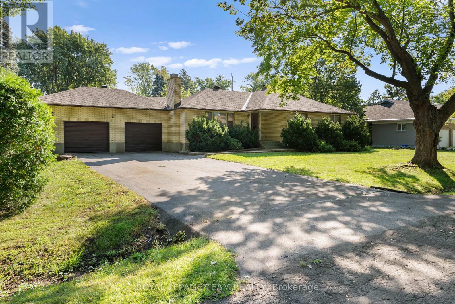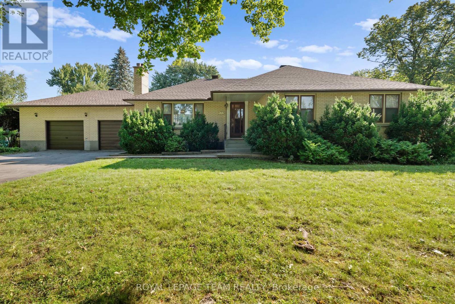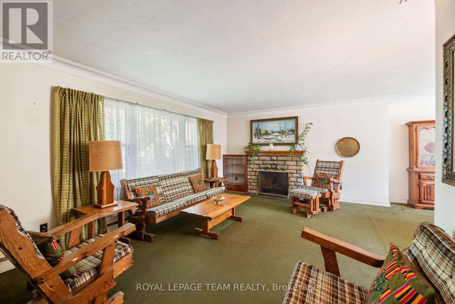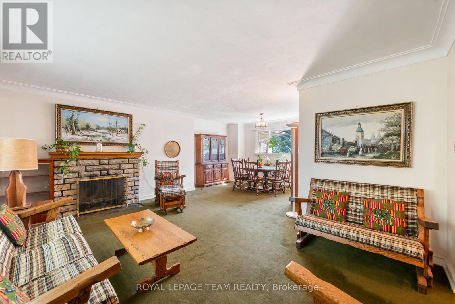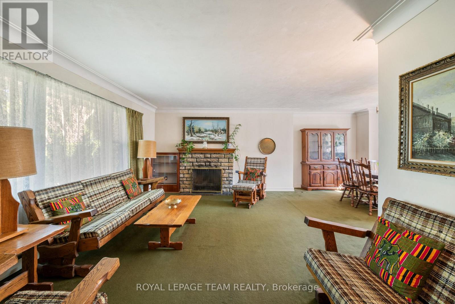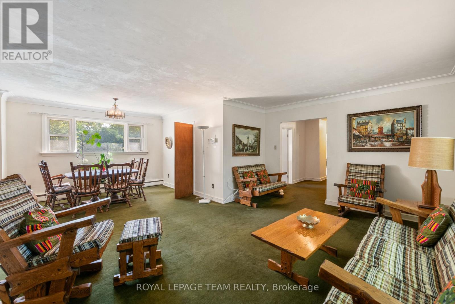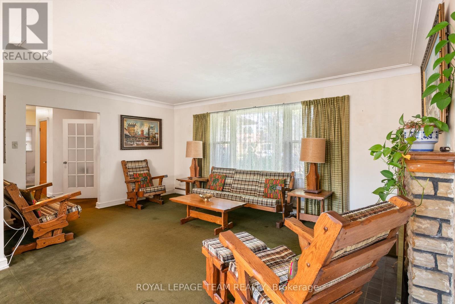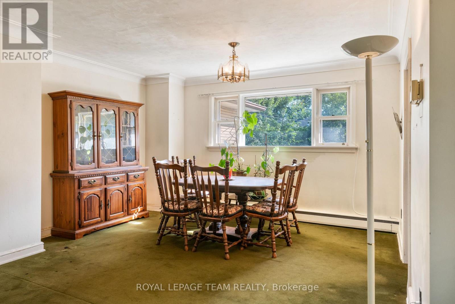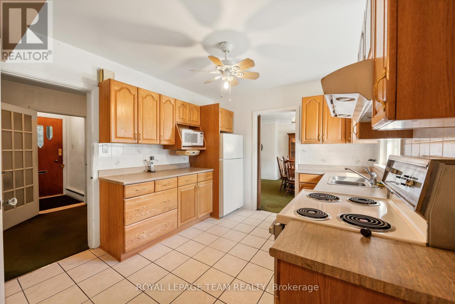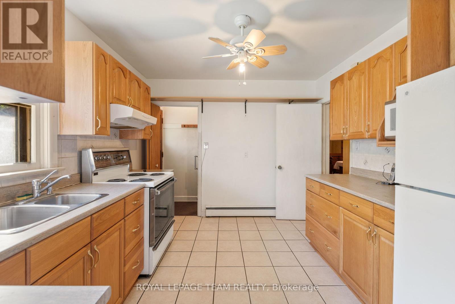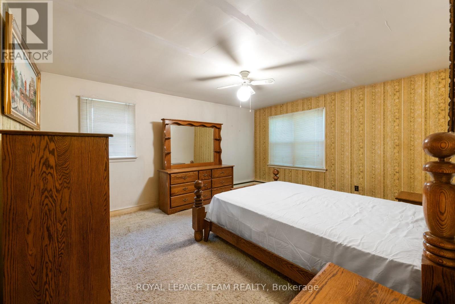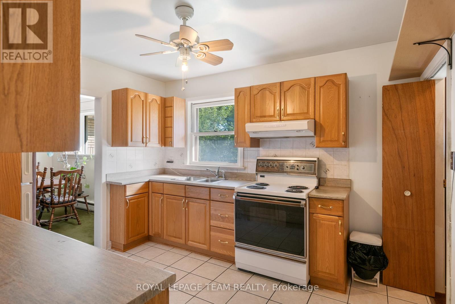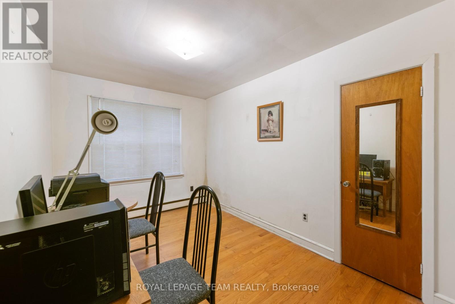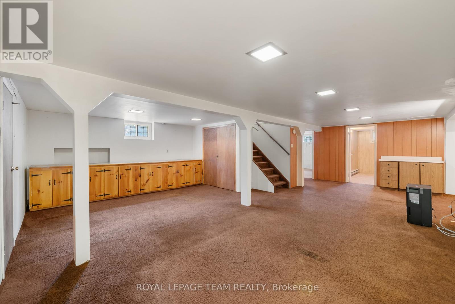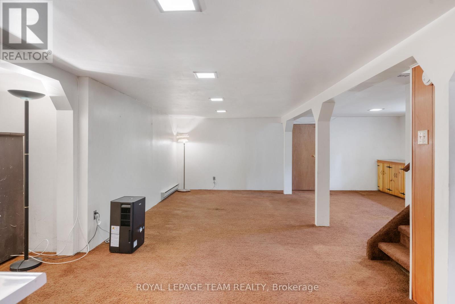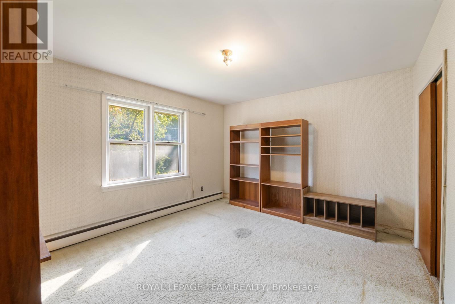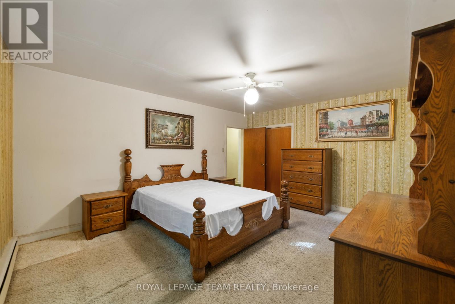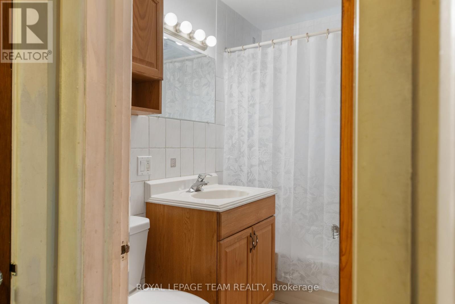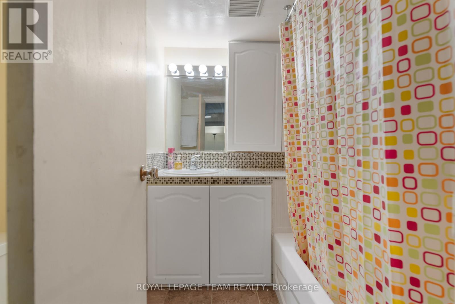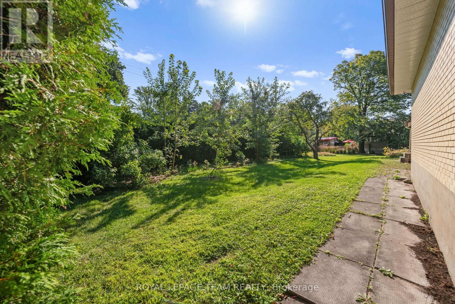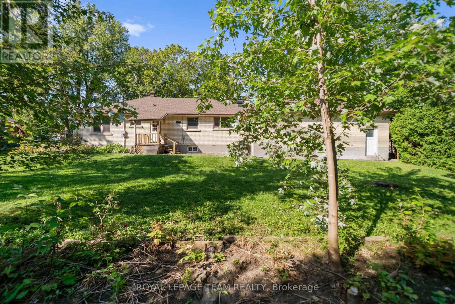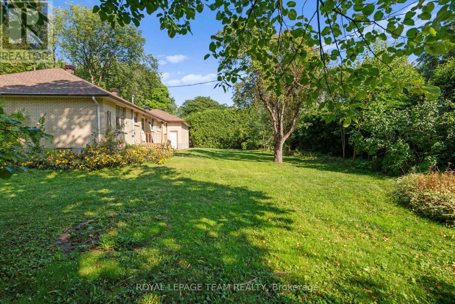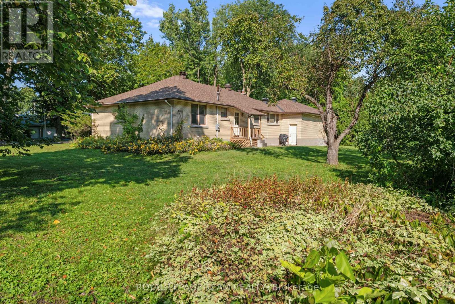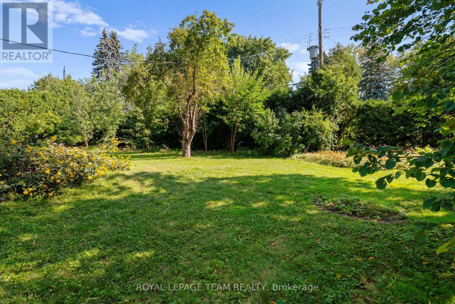6 Bedroom
2 Bathroom
1100 - 1500 sqft
Bungalow
Fireplace
None
Radiant Heat
$1,069,000
Stunning Maple Grove street is the rare essence of urban living in one of Ottawa's most sought-after neighbourhoods. This 3 bed 2 bath home sits on a generous 130' x 119' lot, offering endless possibilities for renovation, expansion, or redevelopment. An extra-deep yard featuring ample space is ideal for summer gatherings, ample play areas, and vibrant perennial gardens. The home also includes a sizeable 2-car attached garage and plenty of laneway parking. The lower level presents an opportunity to add more bedrooms, create additional living spaces, set up a home office, or even design an in-law or nanny suite. Situated on an exceptionally quiet street, this property is conveniently located near schools, shops, restaurants, public transit, the JCC, The Ottawa Hospital, and a host of other daily amenities. Approx. total above grade floor area 1391.49 sq.ft + basement 1339.93 sq.ft. This property is being sold as-is, where-is. PLEASE NOTE: RESTRICTIVE COVENANTS - LOT CAN NOT BE SEVERED. NO TWO-STOREY BUILDS, ONLY BUNGALOWS. (id:59142)
Property Details
|
MLS® Number
|
X12267331 |
|
Property Type
|
Single Family |
|
Neigbourhood
|
Bay |
|
Community Name
|
5201 - McKellar Heights/Glabar Park |
|
Features
|
Lane |
|
Parking Space Total
|
6 |
Building
|
Bathroom Total
|
2 |
|
Bedrooms Above Ground
|
3 |
|
Bedrooms Below Ground
|
3 |
|
Bedrooms Total
|
6 |
|
Amenities
|
Fireplace(s) |
|
Appliances
|
Water Heater, Dryer, Stove, Washer, Refrigerator |
|
Architectural Style
|
Bungalow |
|
Basement Development
|
Finished |
|
Basement Type
|
Full, N/a (finished) |
|
Construction Style Attachment
|
Detached |
|
Cooling Type
|
None |
|
Exterior Finish
|
Brick |
|
Fireplace Present
|
Yes |
|
Fireplace Total
|
1 |
|
Fireplace Type
|
Woodstove |
|
Foundation Type
|
Block |
|
Heating Fuel
|
Natural Gas |
|
Heating Type
|
Radiant Heat |
|
Stories Total
|
1 |
|
Size Interior
|
1100 - 1500 Sqft |
|
Type
|
House |
|
Utility Water
|
Municipal Water |
Parking
Land
|
Acreage
|
No |
|
Sewer
|
Sanitary Sewer |
|
Size Depth
|
119 Ft |
|
Size Frontage
|
130 Ft |
|
Size Irregular
|
130 X 119 Ft ; 0 |
|
Size Total Text
|
130 X 119 Ft ; 0 |
|
Zoning Description
|
Residential |
Rooms
| Level |
Type |
Length |
Width |
Dimensions |
|
Basement |
Bedroom |
2.64 m |
3.5 m |
2.64 m x 3.5 m |
|
Basement |
Bedroom |
2.18 m |
3.5 m |
2.18 m x 3.5 m |
|
Basement |
Den |
2.2 m |
3.12 m |
2.2 m x 3.12 m |
|
Basement |
Bathroom |
2.23 m |
2.2 m |
2.23 m x 2.2 m |
|
Basement |
Bedroom |
3.45 m |
3.5 m |
3.45 m x 3.5 m |
|
Main Level |
Bathroom |
2.36 m |
1.44 m |
2.36 m x 1.44 m |
|
Main Level |
Bedroom |
3.83 m |
2.66 m |
3.83 m x 2.66 m |
|
Main Level |
Bedroom |
3.53 m |
4.08 m |
3.53 m x 4.08 m |
|
Main Level |
Dining Room |
3.17 m |
4.16 m |
3.17 m x 4.16 m |
|
Main Level |
Kitchen |
3.04 m |
3.47 m |
3.04 m x 3.47 m |
|
Main Level |
Living Room |
3.65 m |
5.25 m |
3.65 m x 5.25 m |
|
Main Level |
Primary Bedroom |
4.87 m |
4.08 m |
4.87 m x 4.08 m |
https://www.realtor.ca/real-estate/28567961/873-dunlevie-avenue-ottawa-5201-mckellar-heightsglabar-park


