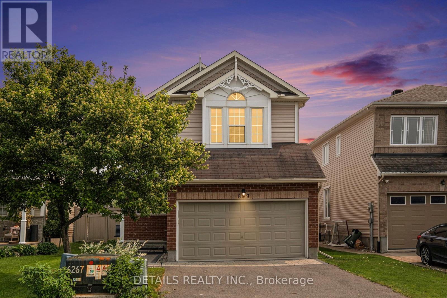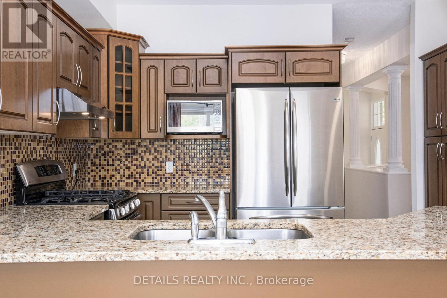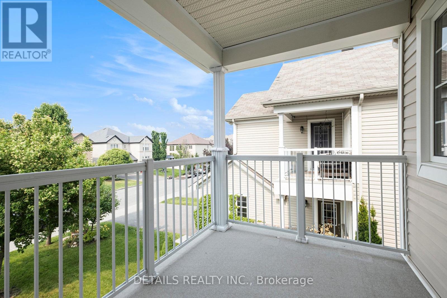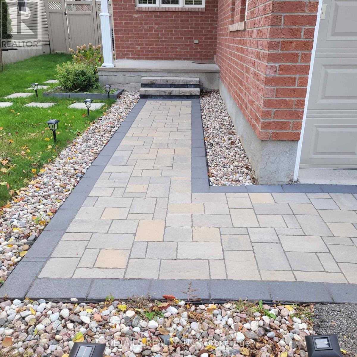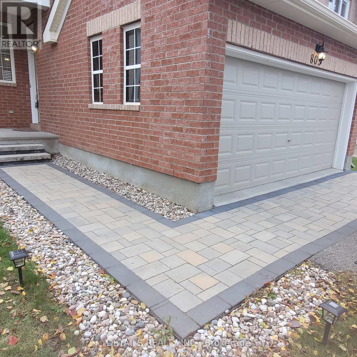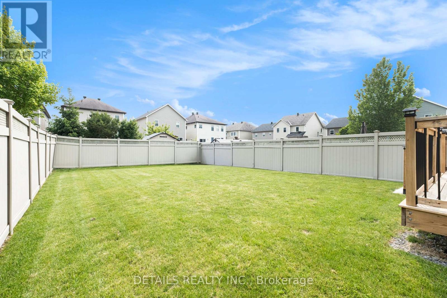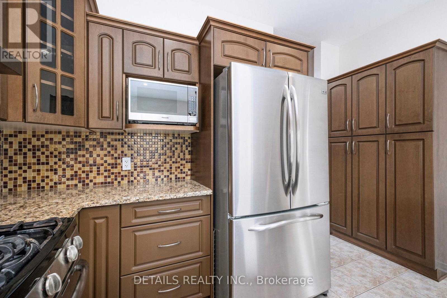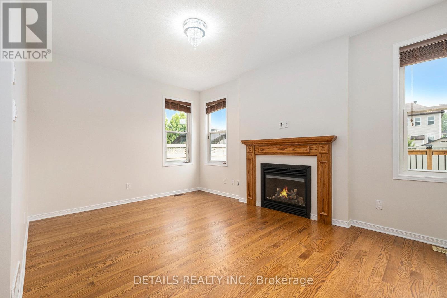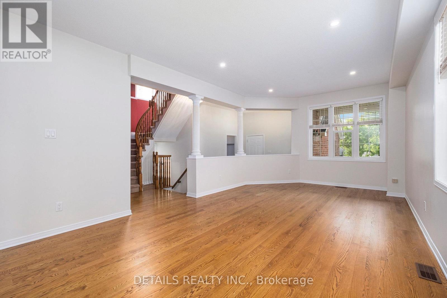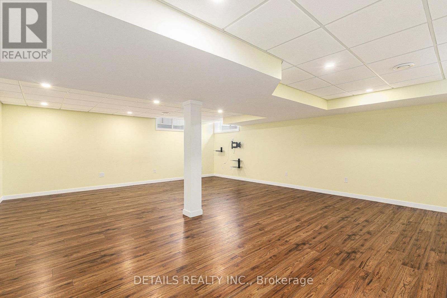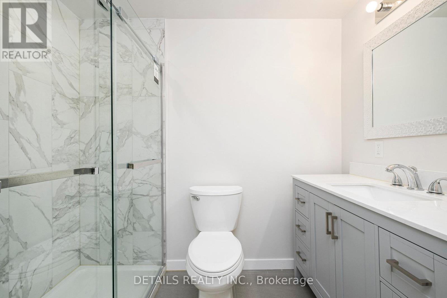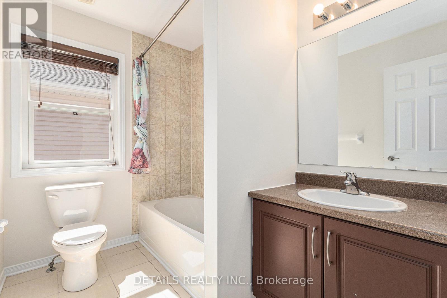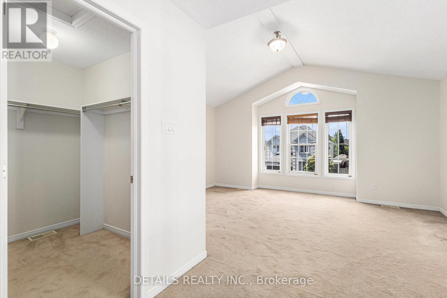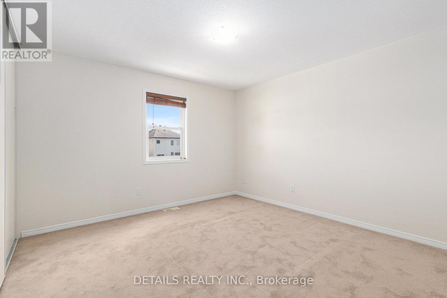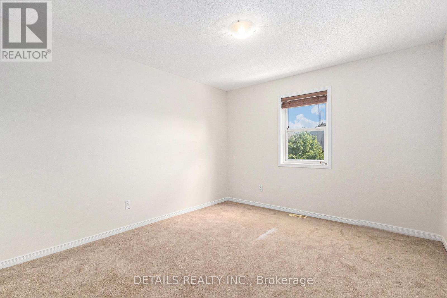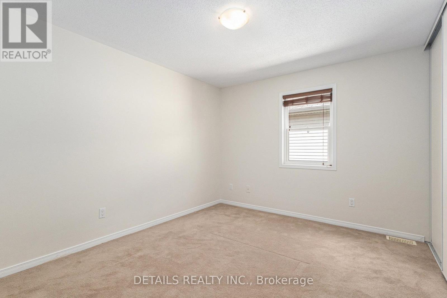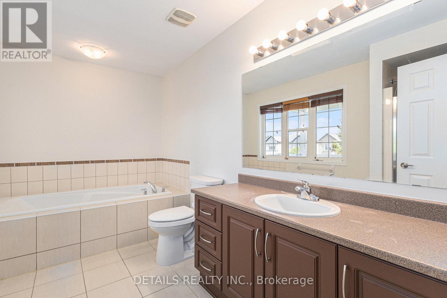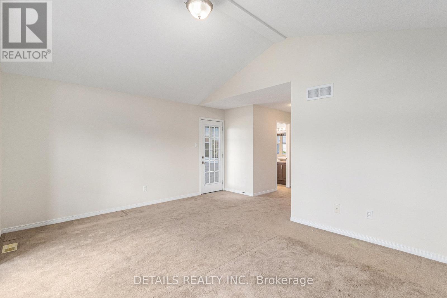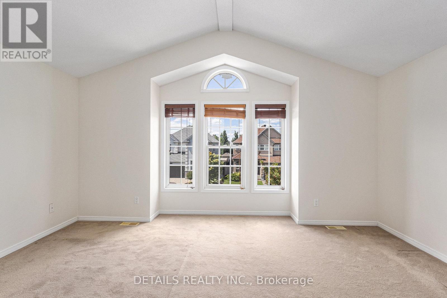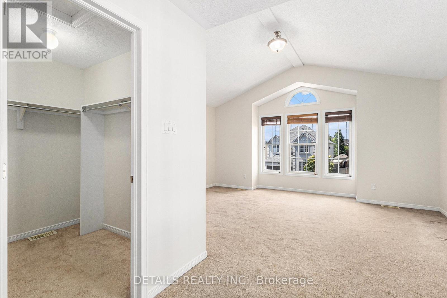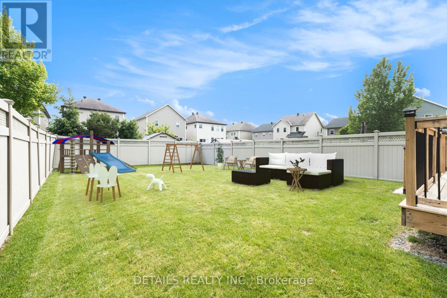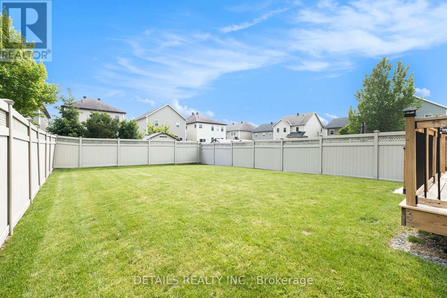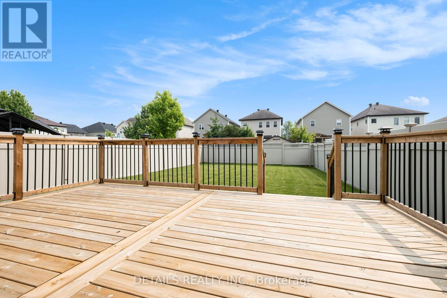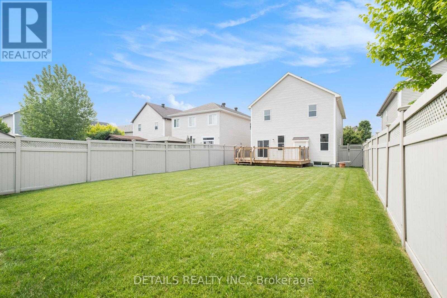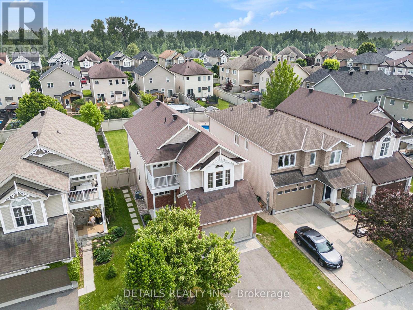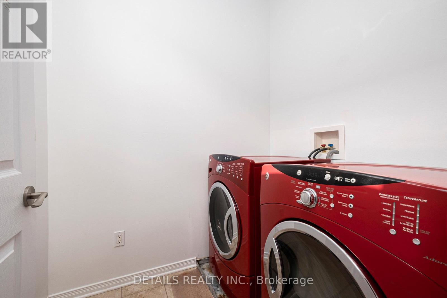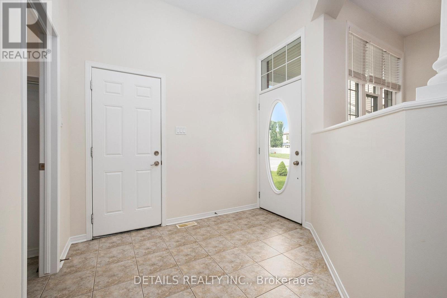4 Bedroom
4 Bathroom
2000 - 2500 sqft
Fireplace
Central Air Conditioning
Forced Air
$849,900
Rare Extra-Deep Yard - Imagine the Possibilities! A yard like this is one of those features you either have or you don't. Don't settle for a small lot when you can have a pool-sized yard!This 4-bedroom, 4-bath home offers exceptional outdoor space and privacy. The newer deck overlooks a fully fenced, sun-filled yard - perfect for relaxing or entertaining.The freshly painted upper level features a resort-style primary suite with cathedral ceilings, a walk-in closet, a spa-like ensuite with a soaker tub and separate shower, and a private balcony ideal for morning coffee. The three additional bedrooms are bright and generously sized.The modern, newly finished basement includes a stylish 4th bathroom and flexible space for guests, teens, movie nights, or even a future second kitchen. The interlock walkway wrapping from the front to the garage adds great curb appeal. Lovingly maintained by the original owners since new, this home is truly special. It's rare to find such a large yard in a newer Orleans home - incomparable to today's small-lot properties. Now priced for a quick sale at $849,900, this home combines rare outdoor space, updated interiors, and flexible living - all in one exceptional package. (id:59142)
Property Details
|
MLS® Number
|
X12444651 |
|
Property Type
|
Single Family |
|
Neigbourhood
|
Notting Gate |
|
Community Name
|
1119 - Notting Hill/Summerside |
|
Equipment Type
|
Water Heater |
|
Parking Space Total
|
6 |
|
Rental Equipment Type
|
Water Heater |
Building
|
Bathroom Total
|
4 |
|
Bedrooms Above Ground
|
4 |
|
Bedrooms Total
|
4 |
|
Amenities
|
Fireplace(s) |
|
Appliances
|
Garage Door Opener Remote(s), Dishwasher, Dryer, Stove, Washer, Refrigerator |
|
Basement Development
|
Finished |
|
Basement Type
|
N/a (finished) |
|
Construction Style Attachment
|
Detached |
|
Cooling Type
|
Central Air Conditioning |
|
Exterior Finish
|
Brick Facing, Vinyl Siding |
|
Fireplace Present
|
Yes |
|
Fireplace Total
|
1 |
|
Foundation Type
|
Concrete |
|
Half Bath Total
|
1 |
|
Heating Fuel
|
Natural Gas |
|
Heating Type
|
Forced Air |
|
Stories Total
|
2 |
|
Size Interior
|
2000 - 2500 Sqft |
|
Type
|
House |
|
Utility Water
|
Municipal Water |
Parking
Land
|
Acreage
|
No |
|
Sewer
|
Sanitary Sewer |
|
Size Depth
|
146 Ft ,9 In |
|
Size Frontage
|
38 Ft ,1 In |
|
Size Irregular
|
38.1 X 146.8 Ft |
|
Size Total Text
|
38.1 X 146.8 Ft |
Rooms
| Level |
Type |
Length |
Width |
Dimensions |
|
Second Level |
Bedroom |
3.2 m |
3.76 m |
3.2 m x 3.76 m |
|
Second Level |
Laundry Room |
1.75 m |
1.57 m |
1.75 m x 1.57 m |
|
Second Level |
Primary Bedroom |
3.66 m |
5.03 m |
3.66 m x 5.03 m |
|
Second Level |
Bedroom |
3.35 m |
3.66 m |
3.35 m x 3.66 m |
|
Second Level |
Bedroom |
3.61 m |
3.66 m |
3.61 m x 3.66 m |
|
Basement |
Recreational, Games Room |
7.32 m |
7.32 m |
7.32 m x 7.32 m |
|
Basement |
Other |
7.32 m |
2.79 m |
7.32 m x 2.79 m |
|
Main Level |
Family Room |
4.72 m |
4.11 m |
4.72 m x 4.11 m |
|
Main Level |
Eating Area |
3.05 m |
2.59 m |
3.05 m x 2.59 m |
|
Main Level |
Kitchen |
3.76 m |
2.97 m |
3.76 m x 2.97 m |
|
Main Level |
Living Room |
6.4 m |
3.86 m |
6.4 m x 3.86 m |
|
Main Level |
Foyer |
4.17 m |
2.74 m |
4.17 m x 2.74 m |
https://www.realtor.ca/real-estate/28951235/809-pinnacle-street-ottawa-1119-notting-hillsummerside


