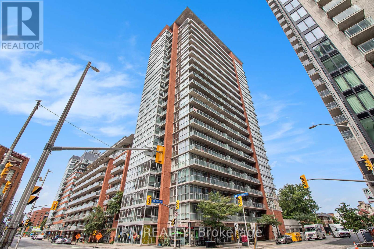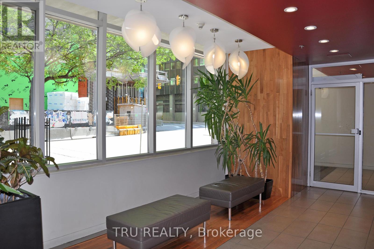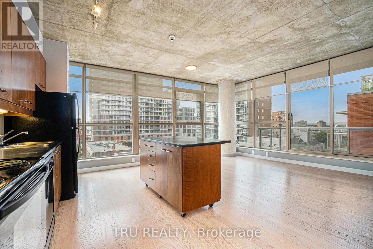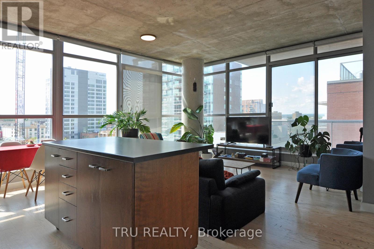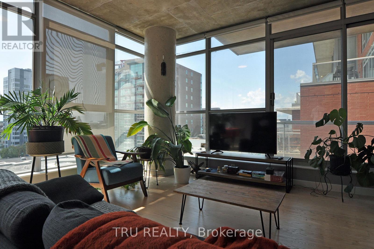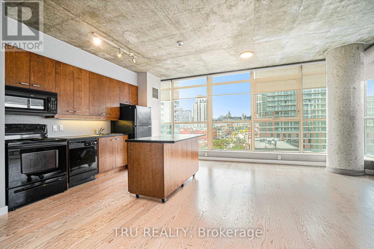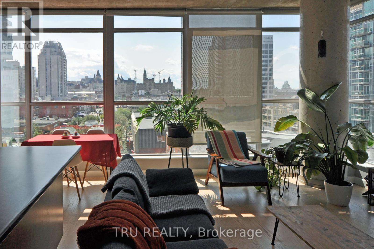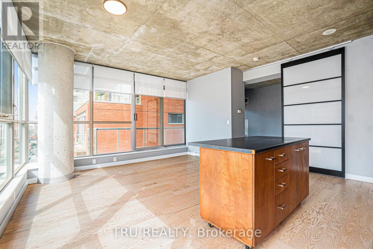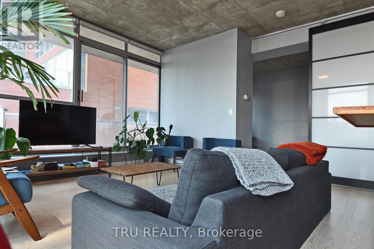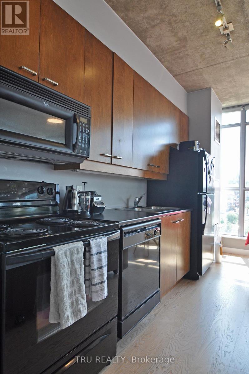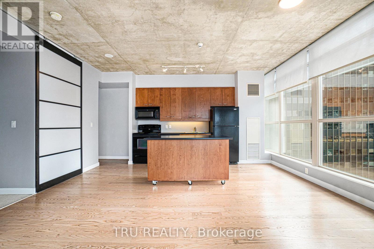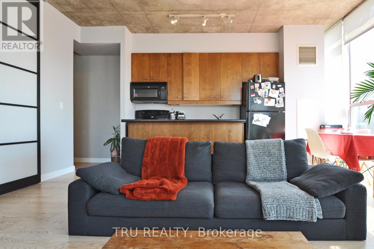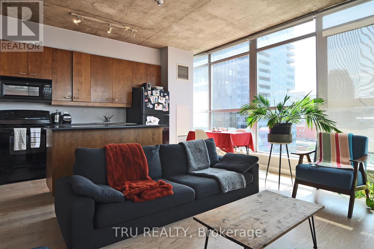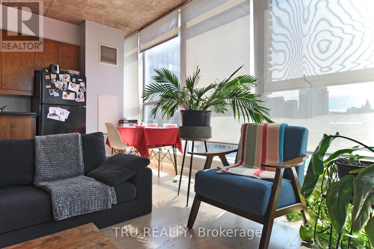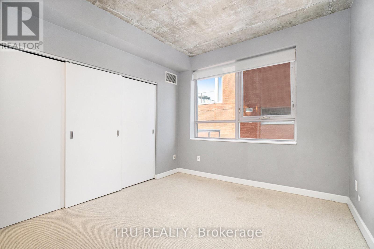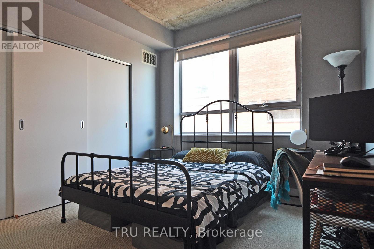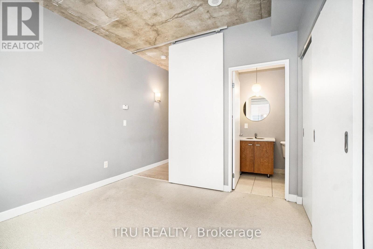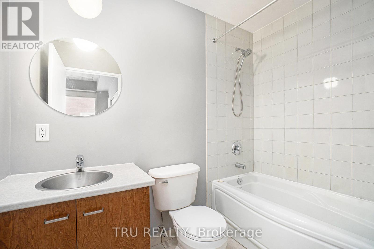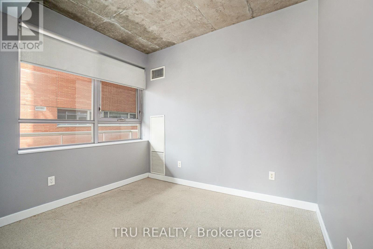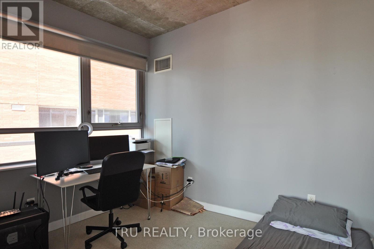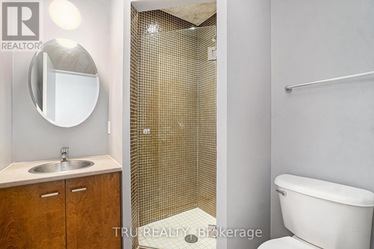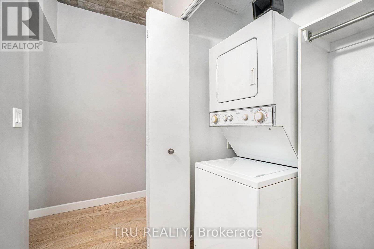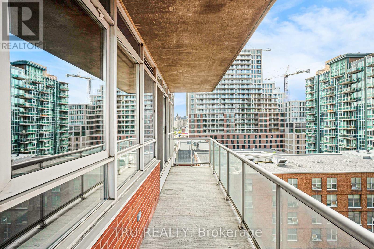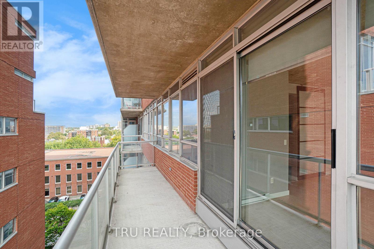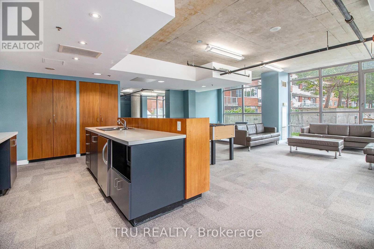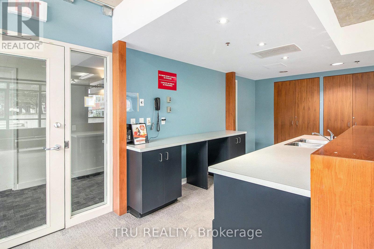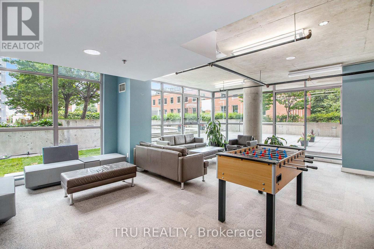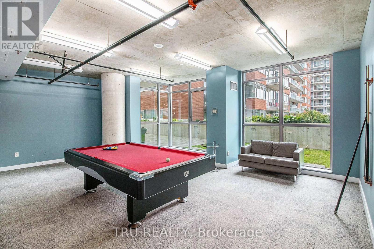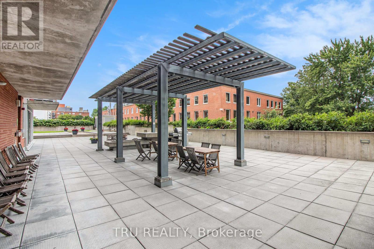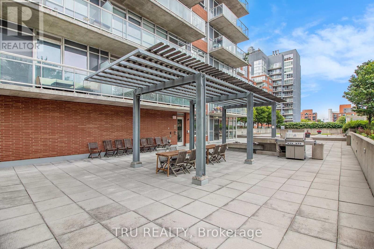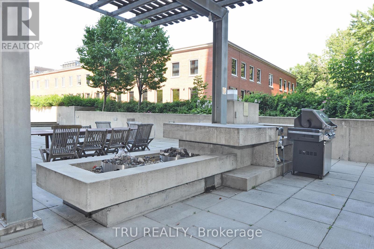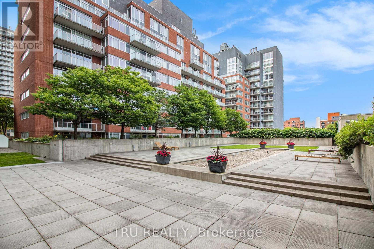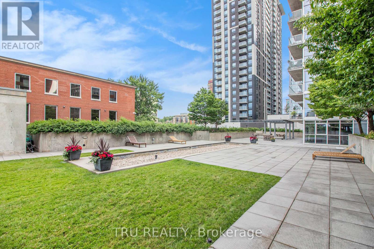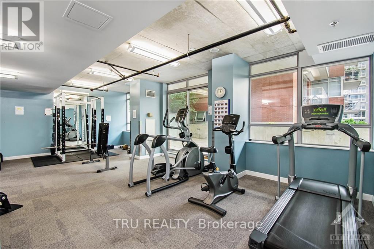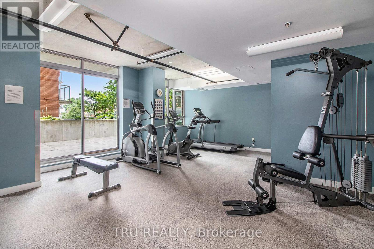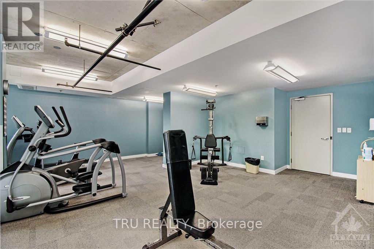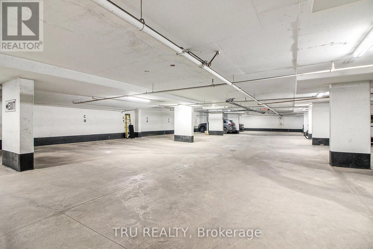2 Bedroom
2 Bathroom
800 - 899 sqft
Central Air Conditioning
Forced Air
$2,650 Monthly
All Inclusive! 2 Bedroom, 2 full baths + Parking + Locker - ByWard Market Convenience! Welcome to this bright 2-bedroom apartment in the heart of Ottawa's ByWard Market! Enjoy sweeping views of the Peace Tower from floor-to-ceiling windows that fill the open-concept kitchen and living area with natural light. Thoughtfully designed and move-in ready, this suite includes underground parking, a storage locker, and all utilities - heat, A/C, water and electricity - in one monthly payment! Featuring five appliances, in-suite laundry, and a generous balcony for morning coffee or evening sunsets. Walk to work, the LRT, restaurants, and shops just steps from your door. Building amenities include a gym, BBQ courtyard, and party room. Available immediately - everything included! Make your appointment now! (id:59142)
Property Details
|
MLS® Number
|
X12427122 |
|
Property Type
|
Single Family |
|
Neigbourhood
|
Byward Market |
|
Community Name
|
4001 - Lower Town/Byward Market |
|
Amenities Near By
|
Public Transit, Park |
|
Community Features
|
Pets Allowed With Restrictions, Community Centre |
|
Features
|
Balcony |
|
Parking Space Total
|
1 |
Building
|
Bathroom Total
|
2 |
|
Bedrooms Above Ground
|
2 |
|
Bedrooms Total
|
2 |
|
Amenities
|
Party Room, Recreation Centre, Exercise Centre, Storage - Locker |
|
Appliances
|
Blinds, Dishwasher, Dryer, Hood Fan, Microwave, Stove, Washer, Refrigerator |
|
Basement Type
|
None |
|
Cooling Type
|
Central Air Conditioning |
|
Exterior Finish
|
Concrete |
|
Heating Fuel
|
Natural Gas |
|
Heating Type
|
Forced Air |
|
Size Interior
|
800 - 899 Sqft |
|
Type
|
Apartment |
Parking
Land
|
Acreage
|
No |
|
Land Amenities
|
Public Transit, Park |
Rooms
| Level |
Type |
Length |
Width |
Dimensions |
|
Main Level |
Living Room |
3.04 m |
4.47 m |
3.04 m x 4.47 m |
|
Main Level |
Kitchen |
3.04 m |
5.15 m |
3.04 m x 5.15 m |
|
Main Level |
Primary Bedroom |
3.45 m |
3.09 m |
3.45 m x 3.09 m |
|
Main Level |
Bathroom |
1.83 m |
2.44 m |
1.83 m x 2.44 m |
|
Main Level |
Bedroom |
3.22 m |
2.59 m |
3.22 m x 2.59 m |
|
Main Level |
Bathroom |
1.83 m |
2.13 m |
1.83 m x 2.13 m |
|
Main Level |
Laundry Room |
1.83 m |
2.13 m |
1.83 m x 2.13 m |
https://www.realtor.ca/real-estate/28913722/808-179-george-street-ottawa-4001-lower-townbyward-market


