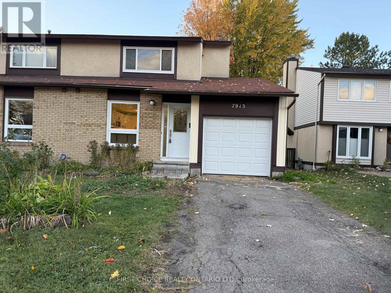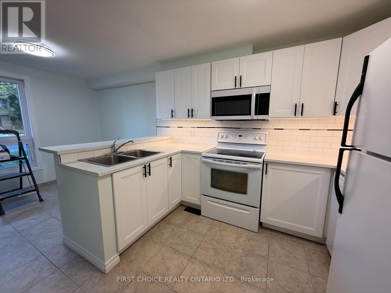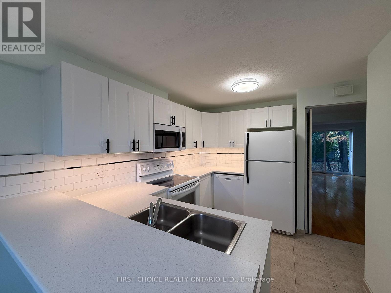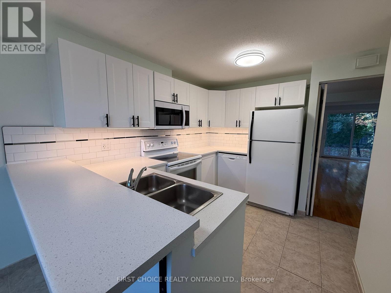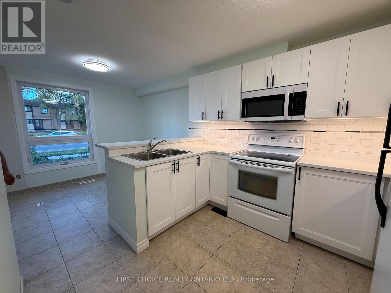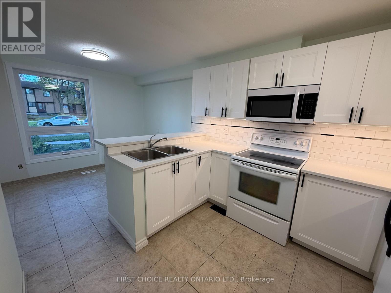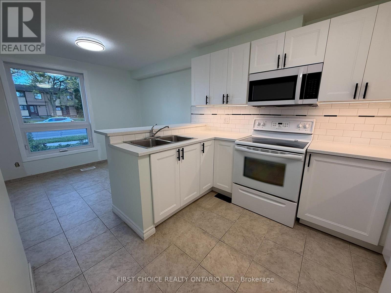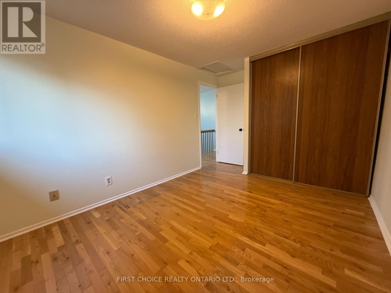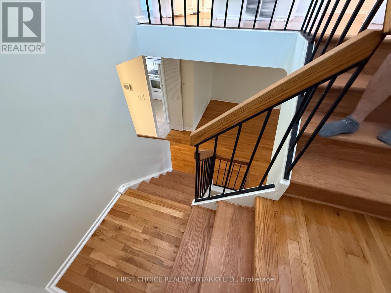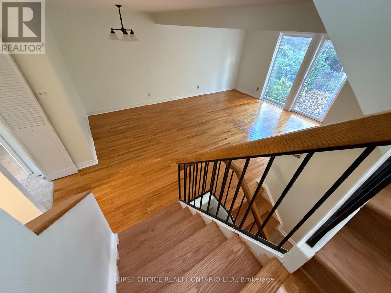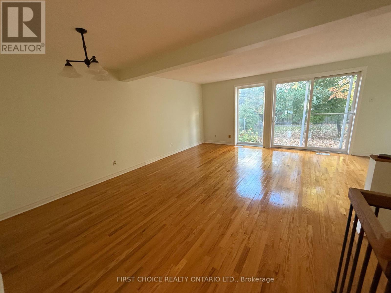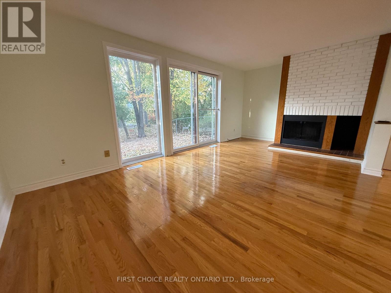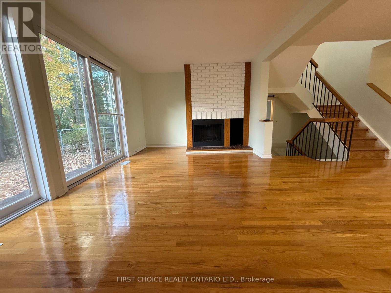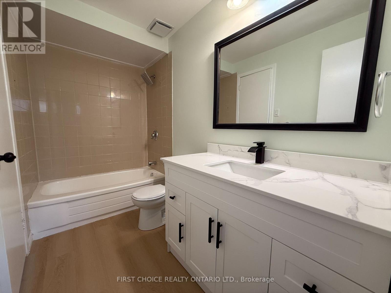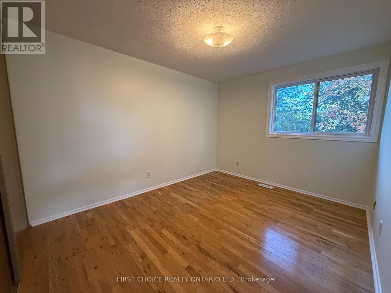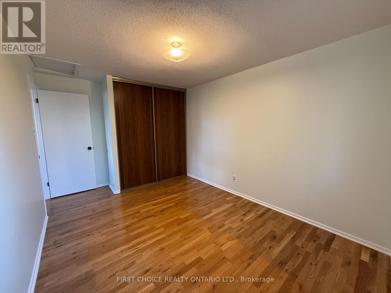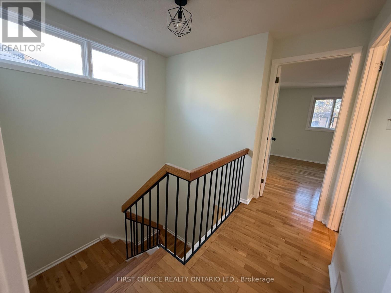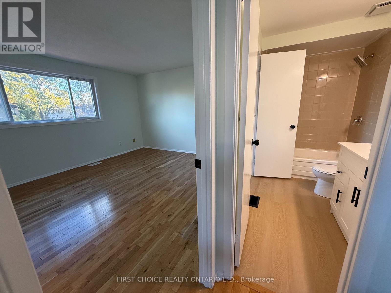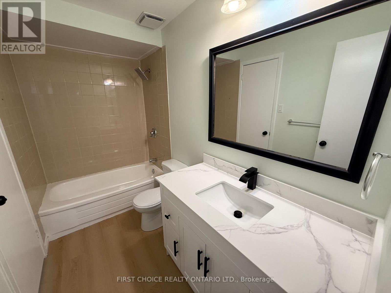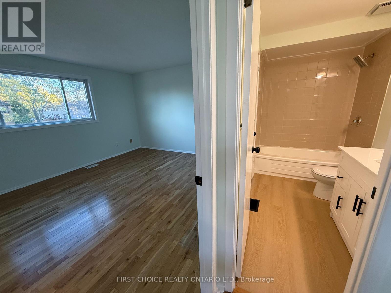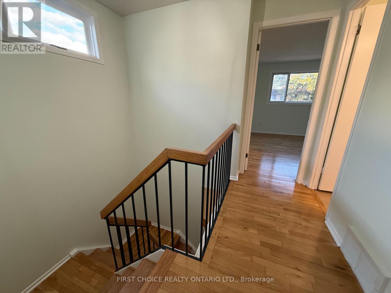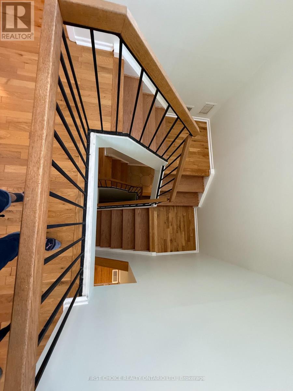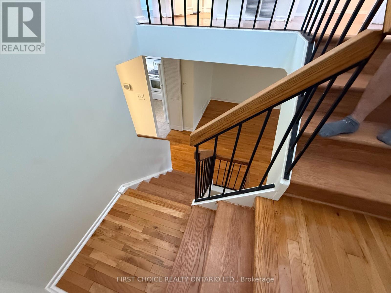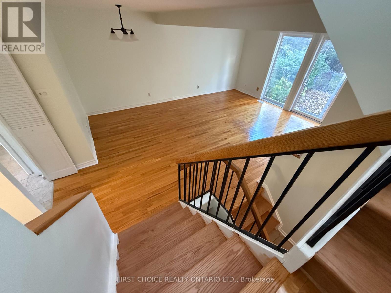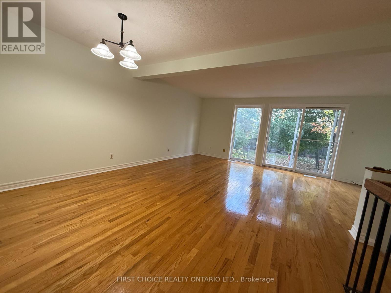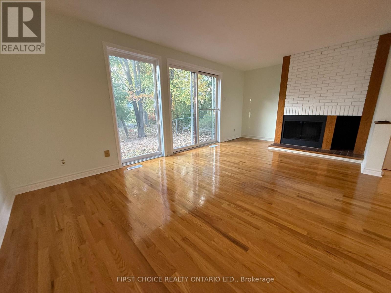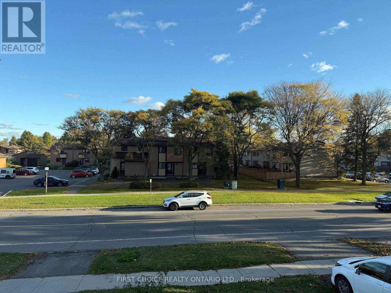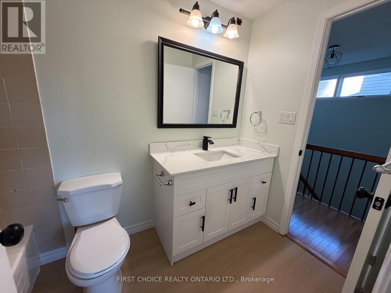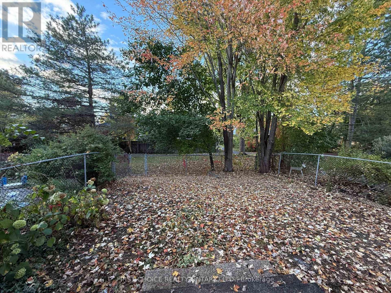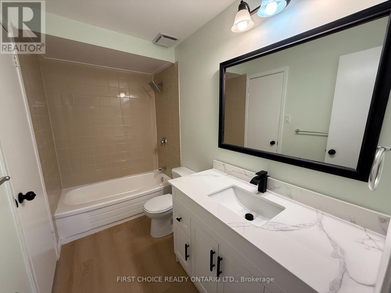3 Bedroom
2 Bathroom
1100 - 1500 sqft
Fireplace
Central Air Conditioning
Forced Air
$2,600 Monthly
GREAT LOCATION!! READY TO MOVE IN!! This is a SPACIOS Townhouse recently RENOVATED with attached garage has lots to offer in and out. Main level comes with nice entrance with tile and next to it a BRAND NEW kitchen beautiful renovated with lots of cabinetry , NEW countertop, New Appliances, Breakfast bar and double sink. Elegant living and Dinning room with hardwood floors and gorgeous fireplace , Large windows and sliding doors with access to the backyard. On the right side you will see a laundry room with cabinets, washer, dryer , plus half of bathroom. Second level offers you LARGE primary bedroom and walking closet , plus 2 full bedrooms with closets and main full bathroom nicely renovated. LOTS OF NATURAL LIGHT!! The Lower Level offers finished basement with storage space, NEW flooring and freshly painted. LOCATION offers you: Bus routes, LRT, Shopping Mall Place of Orleans, Bike Paths, French-English schools, groceries stores, parks, many playgrounds, community centers and Petrie Island beach and many more interesting places for you and your family to explore all the parks and bike paths. (id:59142)
Property Details
|
MLS® Number
|
X12453304 |
|
Property Type
|
Single Family |
|
Neigbourhood
|
Bilberry Creek |
|
Community Name
|
2003 - Orleans Wood |
|
Equipment Type
|
Water Heater |
|
Features
|
Carpet Free |
|
Parking Space Total
|
1 |
|
Rental Equipment Type
|
Water Heater |
Building
|
Bathroom Total
|
2 |
|
Bedrooms Above Ground
|
3 |
|
Bedrooms Total
|
3 |
|
Amenities
|
Separate Electricity Meters, Separate Heating Controls |
|
Appliances
|
Water Meter, Dishwasher, Dryer, Stove, Washer, Refrigerator |
|
Basement Development
|
Partially Finished |
|
Basement Type
|
Full (partially Finished) |
|
Construction Style Attachment
|
Semi-detached |
|
Cooling Type
|
Central Air Conditioning |
|
Exterior Finish
|
Brick Facing, Steel |
|
Fireplace Present
|
Yes |
|
Fireplace Total
|
1 |
|
Foundation Type
|
Poured Concrete |
|
Half Bath Total
|
1 |
|
Heating Fuel
|
Natural Gas |
|
Heating Type
|
Forced Air |
|
Stories Total
|
2 |
|
Size Interior
|
1100 - 1500 Sqft |
|
Type
|
House |
|
Utility Water
|
Municipal Water |
Parking
Land
|
Acreage
|
No |
|
Sewer
|
Sanitary Sewer |
|
Size Depth
|
100 M |
|
Size Frontage
|
30 M |
|
Size Irregular
|
30 X 100 M |
|
Size Total Text
|
30 X 100 M |
Rooms
| Level |
Type |
Length |
Width |
Dimensions |
|
Second Level |
Bedroom |
5 m |
4 m |
5 m x 4 m |
|
Second Level |
Bedroom 2 |
3.4 m |
3 m |
3.4 m x 3 m |
|
Second Level |
Bedroom 3 |
3 m |
2.71 m |
3 m x 2.71 m |
|
Second Level |
Bathroom |
6 m |
4.5 m |
6 m x 4.5 m |
|
Basement |
Family Room |
9 m |
4 m |
9 m x 4 m |
|
Main Level |
Dining Room |
4 m |
3 m |
4 m x 3 m |
|
Main Level |
Living Room |
5.6 m |
3.23 m |
5.6 m x 3.23 m |
|
Main Level |
Kitchen |
4 m |
3 m |
4 m x 3 m |
|
Main Level |
Eating Area |
3 m |
2.44 m |
3 m x 2.44 m |
|
Main Level |
Laundry Room |
6 m |
5 m |
6 m x 5 m |
https://www.realtor.ca/real-estate/28969890/7913-jeanne-darc-boulevard-ottawa-2003-orleans-wood


