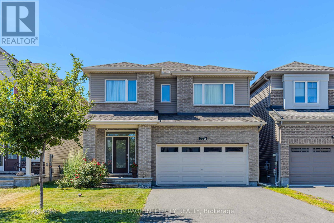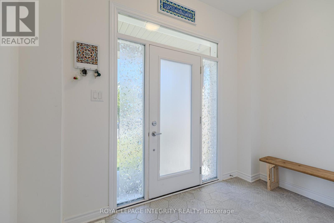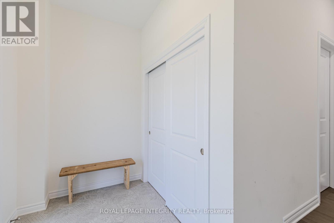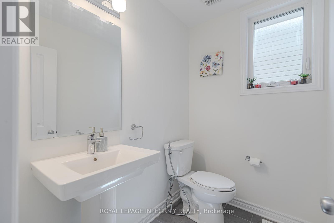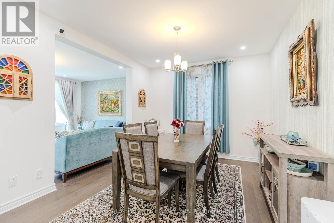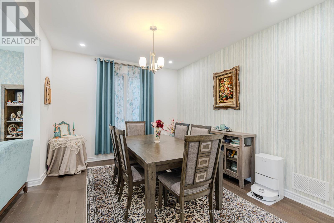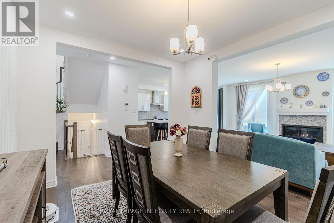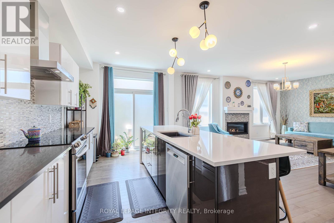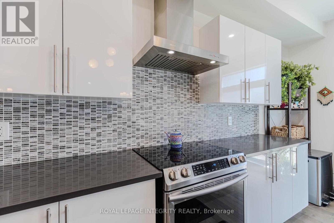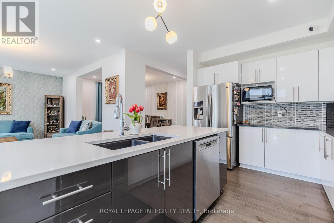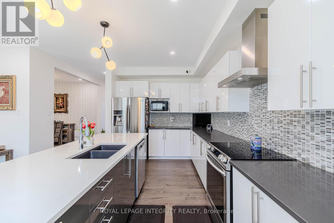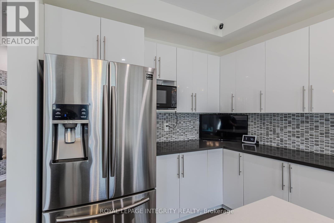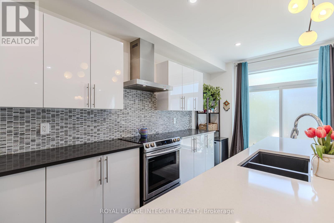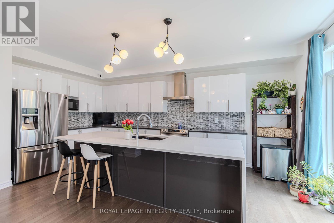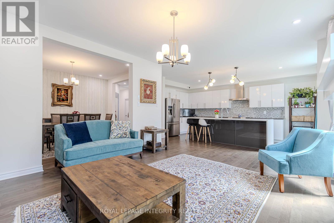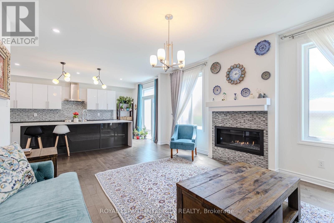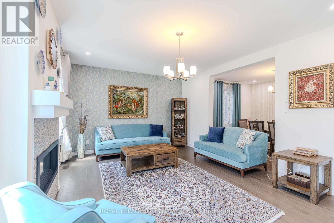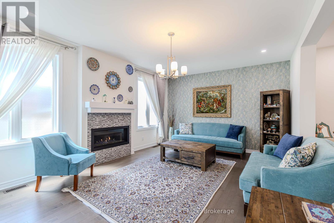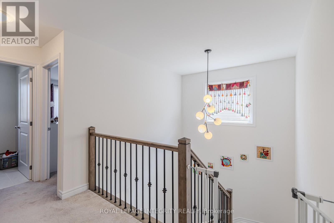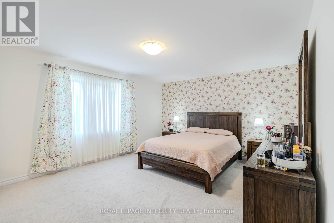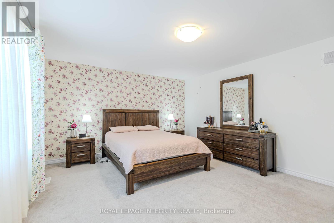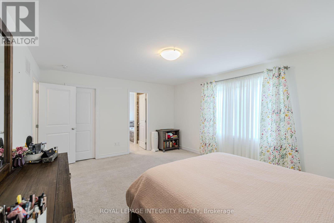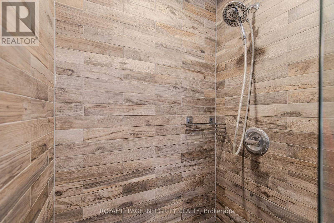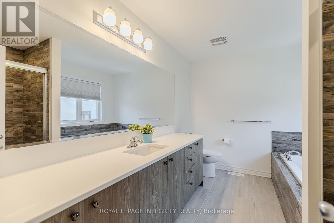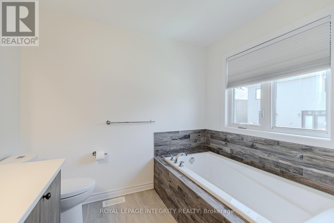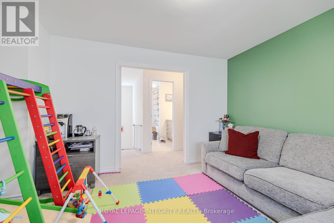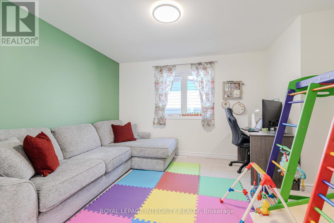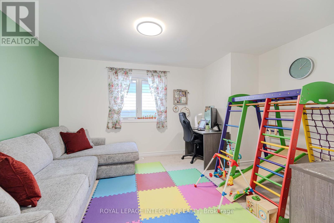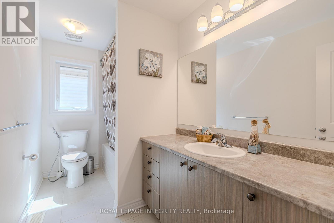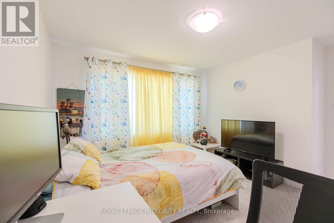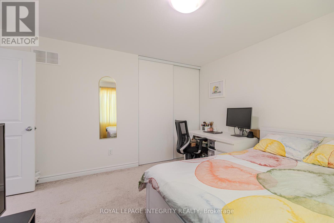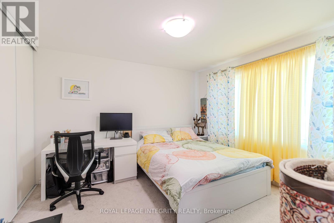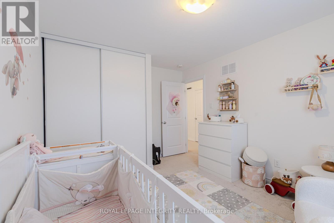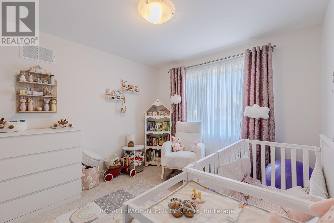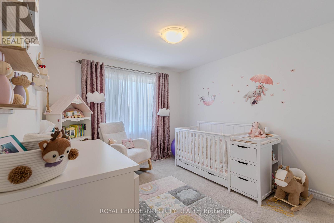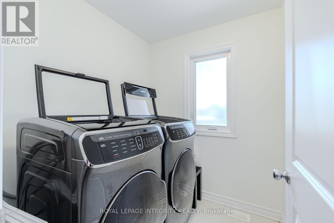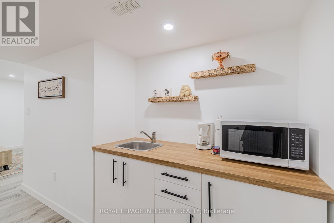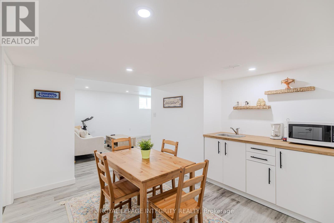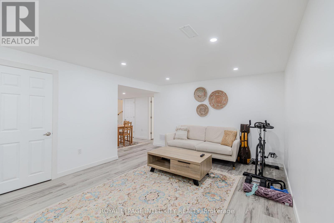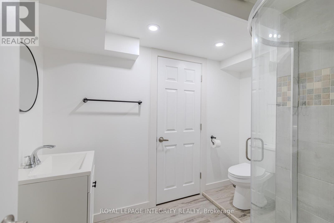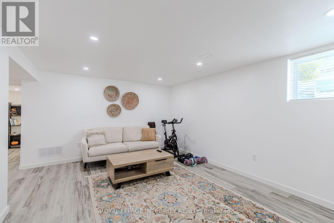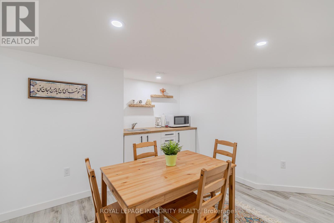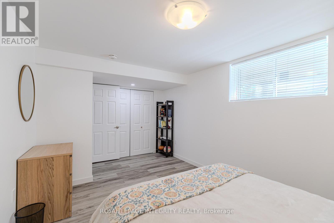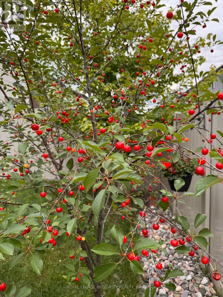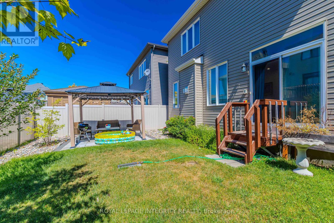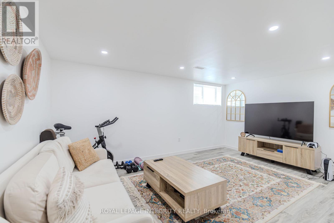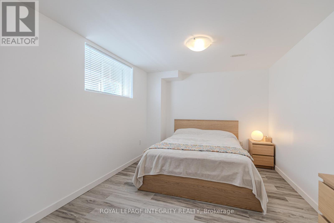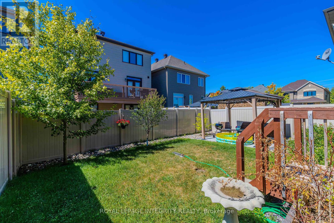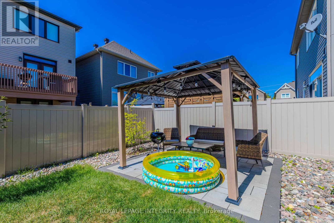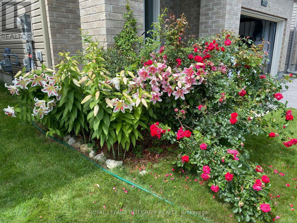5 Bedroom
4 Bathroom
2000 - 2500 sqft
Fireplace
Central Air Conditioning, Air Exchanger
Forced Air
$939,000
Nestled on a peaceful street just steps from parks in the family-friendly neighborhood of Stittsville, this stunning Clairmont model offers everything you need for modern family living. The open-concept main floor features soaring 9-foot ceilings, rich hardwood floors, pot lights, and spacious living and dining areas perfect for entertaining. The upgraded kitchen is a true highlight, showcasing a large island with quartz countertops, high-end stainless steel appliances, and plenty of cabinetry for storage. Upstairs, you'll find four generously sized bedrooms, two full bathrooms, and a laundry room equipped with premium machines. The primary suite includes a walk-in closet and a luxurious ensuite with upgraded quartz counters. The fully finished, sound-proofed basement provides additional living space with a kitchenette, full bathroom, and an extra bedroom which is ideal for guests or extended family. Outside, enjoy a beautifully landscaped, fully PVC maintenance-free fenced backyard with interlock, a gazebo, and a cherry tree perfect for outdoor relaxation. Impeccably maintained by the original owners, this home is truly move-in ready and a must-see! (id:59142)
Property Details
|
MLS® Number
|
X12349212 |
|
Property Type
|
Single Family |
|
Neigbourhood
|
Potter's Key |
|
Community Name
|
8211 - Stittsville (North) |
|
Amenities Near By
|
Public Transit |
|
Equipment Type
|
Water Heater |
|
Features
|
Cul-de-sac, Gazebo |
|
Parking Space Total
|
4 |
|
Rental Equipment Type
|
Water Heater |
|
Structure
|
Deck |
Building
|
Bathroom Total
|
4 |
|
Bedrooms Above Ground
|
4 |
|
Bedrooms Below Ground
|
1 |
|
Bedrooms Total
|
5 |
|
Amenities
|
Fireplace(s) |
|
Appliances
|
Garage Door Opener Remote(s), Water Meter, Dishwasher, Dryer, Hood Fan, Stove, Washer, Refrigerator |
|
Basement Development
|
Finished |
|
Basement Type
|
Full (finished) |
|
Construction Style Attachment
|
Detached |
|
Cooling Type
|
Central Air Conditioning, Air Exchanger |
|
Exterior Finish
|
Brick |
|
Fire Protection
|
Alarm System |
|
Fireplace Present
|
Yes |
|
Fireplace Total
|
1 |
|
Foundation Type
|
Concrete |
|
Half Bath Total
|
1 |
|
Heating Fuel
|
Natural Gas |
|
Heating Type
|
Forced Air |
|
Stories Total
|
2 |
|
Size Interior
|
2000 - 2500 Sqft |
|
Type
|
House |
|
Utility Water
|
Municipal Water |
Parking
|
Attached Garage
|
|
|
Garage
|
|
|
Inside Entry
|
|
Land
|
Acreage
|
No |
|
Fence Type
|
Fenced Yard |
|
Land Amenities
|
Public Transit |
|
Sewer
|
Sanitary Sewer |
|
Size Depth
|
28 M |
|
Size Frontage
|
11 M |
|
Size Irregular
|
11 X 28 M ; 0 |
|
Size Total Text
|
11 X 28 M ; 0 |
|
Zoning Description
|
Residential |
https://www.realtor.ca/real-estate/28743479/772-samantha-eastop-avenue-ottawa-8211-stittsville-north


