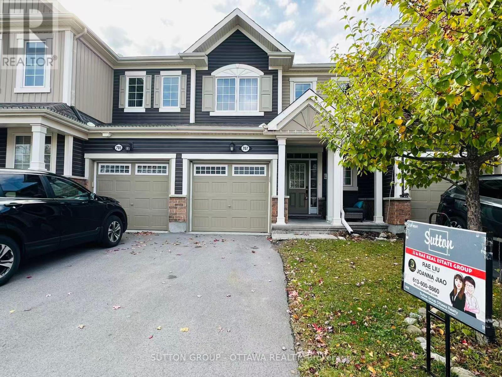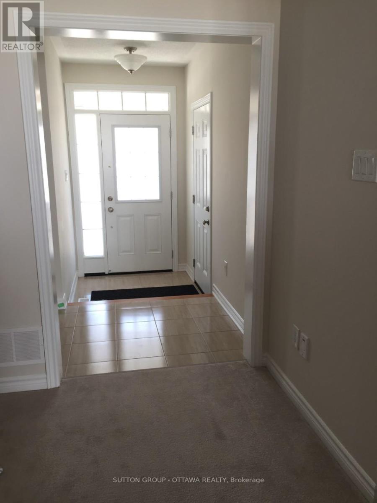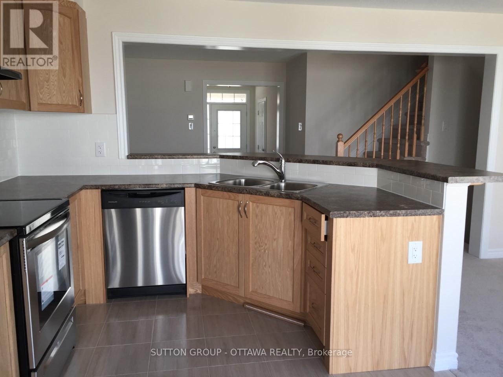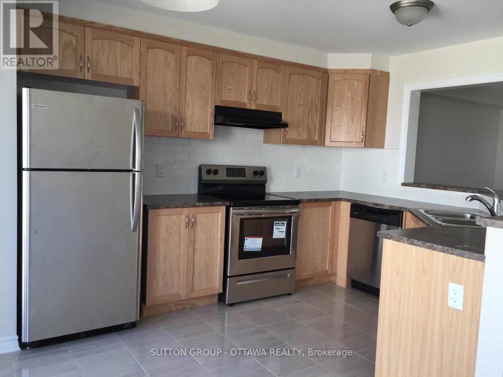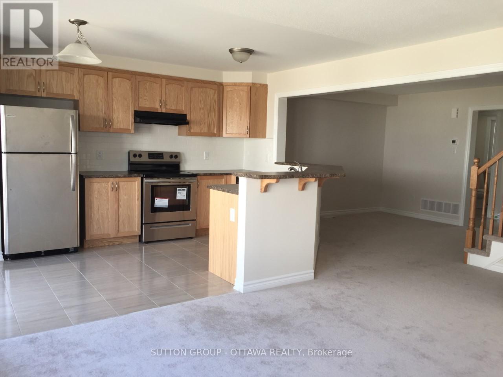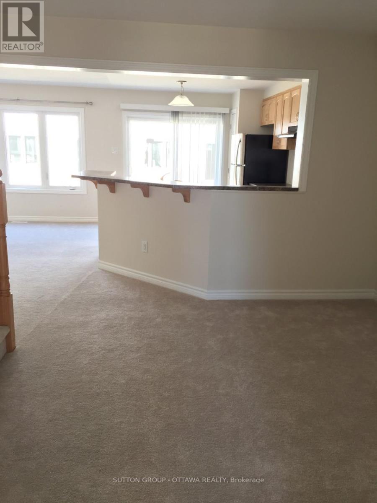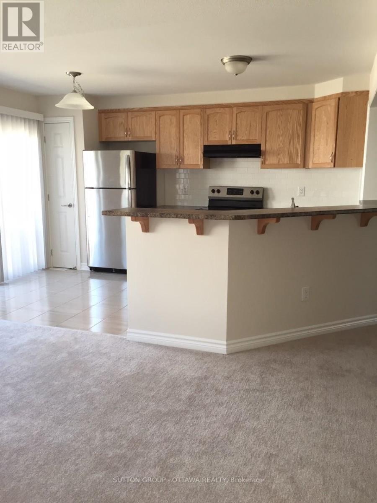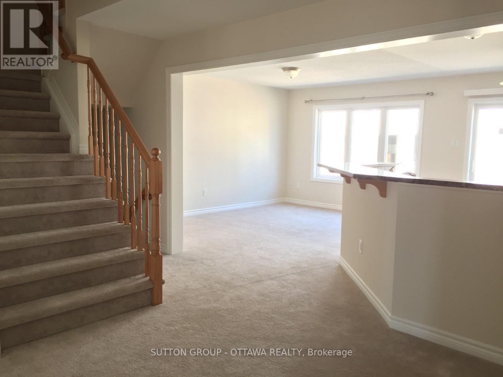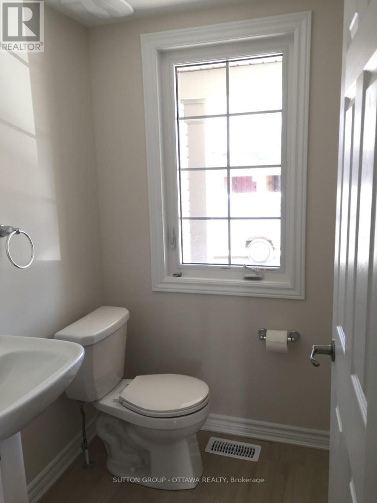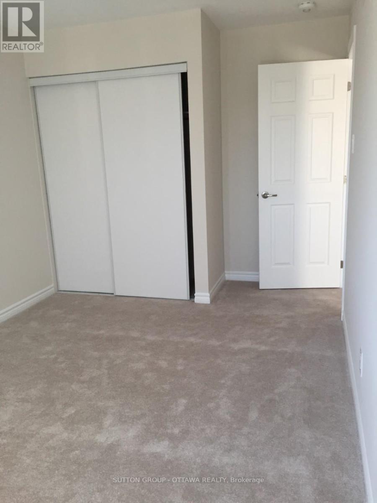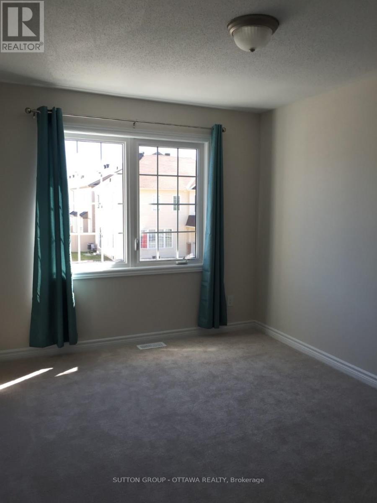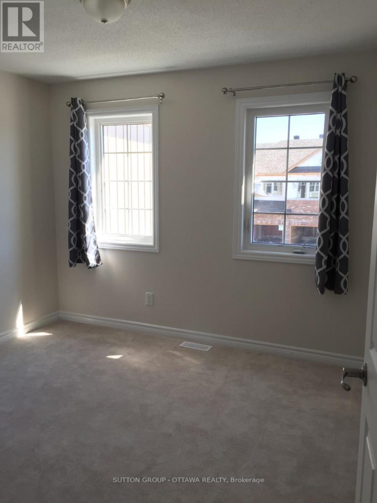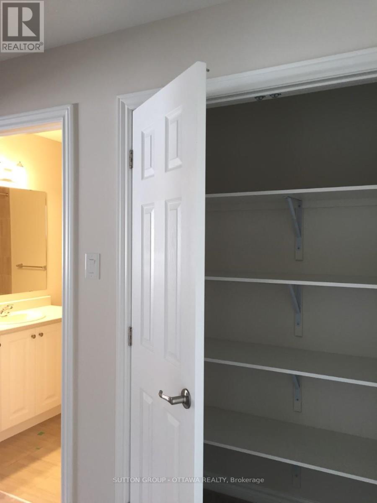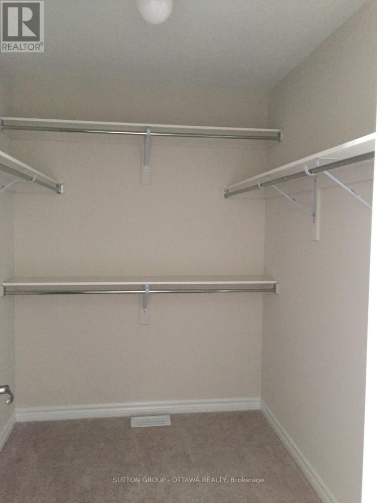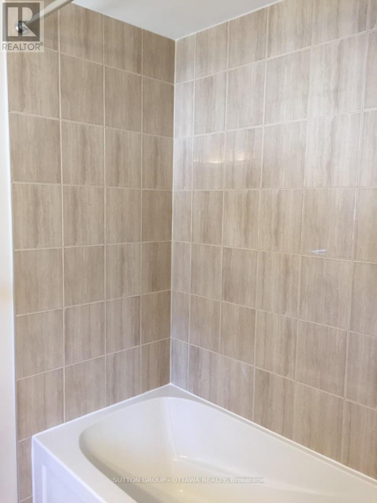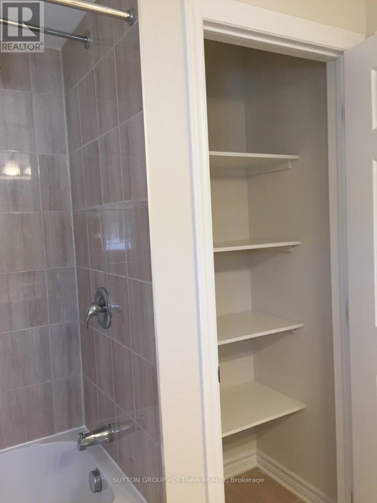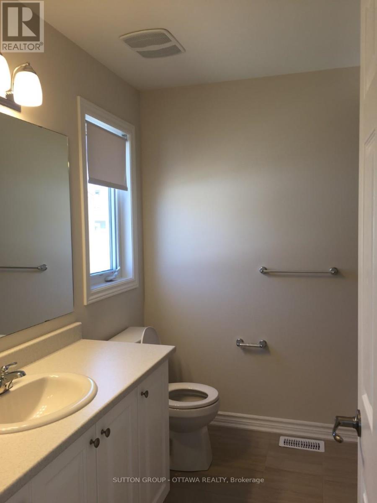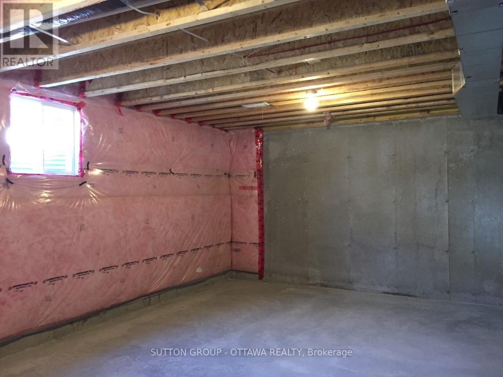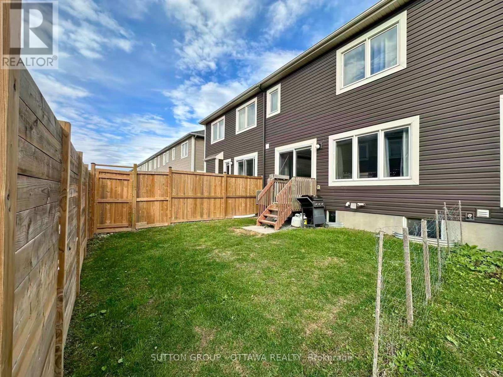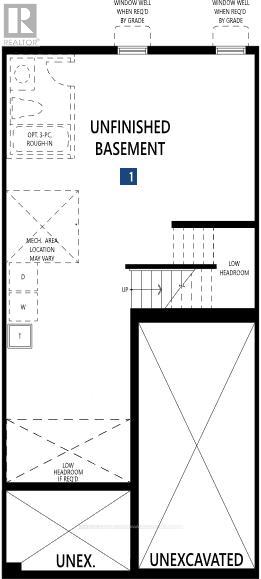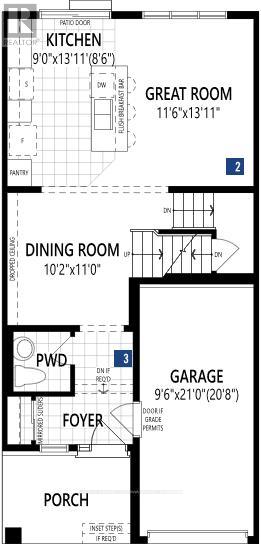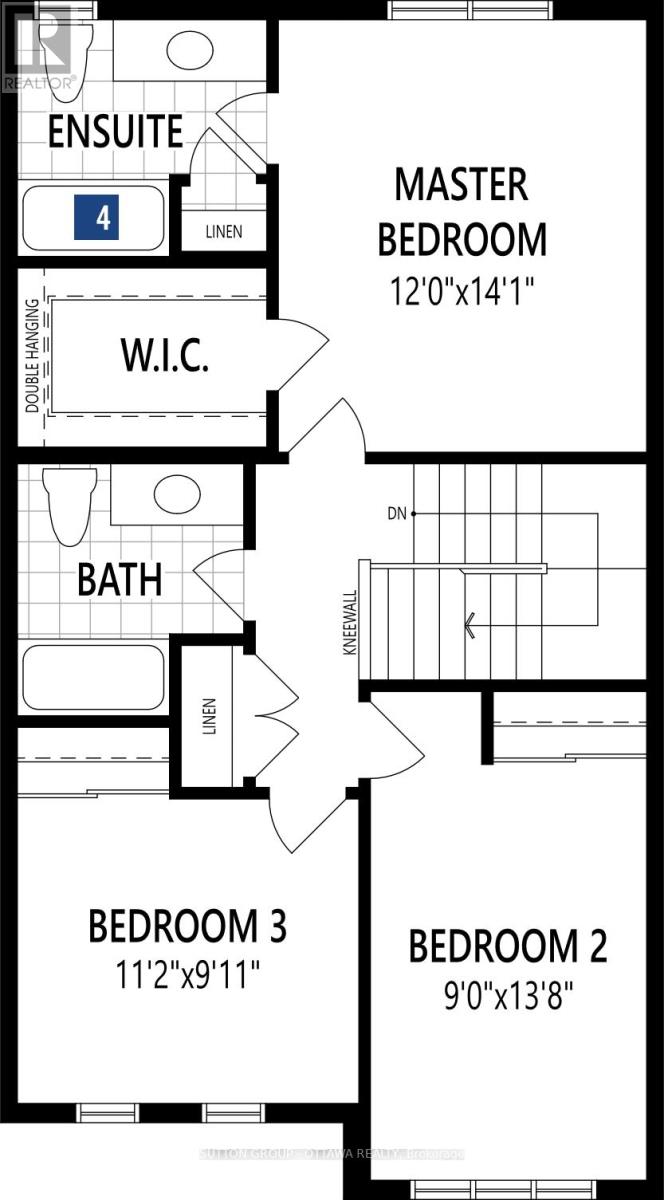707 Logperch Circle Ottawa, Ontario K2J 6K2
Interested?
Contact us for more information
3 Bedroom
3 Bathroom
1100 - 1500 sqft
Central Air Conditioning
Forced Air
$2,550 Monthly
Spacious townhouse in desirable Half Moon Bay - available Dec 1, 2025. Main floor features living room, dining room, kitchen w/bar, and powder room. Second floor offers a large primary bedroom w/walk-in closet & ensuite, 2 additional bedrooms, shared bath & linen closet complete this level. Unfinished basement includes washer & dryer. Single-car garage. All carpets in bedrooms, living & dining rooms to be replaced with hard flooring before move-in. Close to parks, schools, shopping & transit. Ideal for families or professionals! (id:59142)
Property Details
| MLS® Number | X12474710 |
| Property Type | Single Family |
| Neigbourhood | Barrhaven West |
| Community Name | 7711 - Barrhaven - Half Moon Bay |
| Amenities Near By | Park, Schools, Public Transit |
| Equipment Type | Water Heater |
| Parking Space Total | 2 |
| Rental Equipment Type | Water Heater |
| Structure | Porch |
Building
| Bathroom Total | 3 |
| Bedrooms Above Ground | 3 |
| Bedrooms Total | 3 |
| Age | 6 To 15 Years |
| Appliances | Dishwasher, Dryer, Hood Fan, Stove, Washer, Refrigerator |
| Basement Development | Unfinished |
| Basement Type | Full (unfinished) |
| Construction Style Attachment | Attached |
| Cooling Type | Central Air Conditioning |
| Exterior Finish | Brick, Vinyl Siding |
| Foundation Type | Concrete |
| Half Bath Total | 1 |
| Heating Fuel | Natural Gas |
| Heating Type | Forced Air |
| Stories Total | 2 |
| Size Interior | 1100 - 1500 Sqft |
| Type | Row / Townhouse |
| Utility Water | Municipal Water |
Parking
| Attached Garage | |
| Garage | |
| Inside Entry |
Land
| Acreage | No |
| Land Amenities | Park, Schools, Public Transit |
| Sewer | Sanitary Sewer |
| Size Depth | 82 Ft |
| Size Frontage | 21 Ft ,3 In |
| Size Irregular | 21.3 X 82 Ft |
| Size Total Text | 21.3 X 82 Ft |
Rooms
| Level | Type | Length | Width | Dimensions |
|---|---|---|---|---|
| Second Level | Primary Bedroom | 3.66 m | 4.29 m | 3.66 m x 4.29 m |
| Second Level | Bedroom | 3.4 m | 3.02 m | 3.4 m x 3.02 m |
| Second Level | Bedroom | 2.74 m | 4.17 m | 2.74 m x 4.17 m |
| Main Level | Great Room | 3.51 m | 4.24 m | 3.51 m x 4.24 m |
| Main Level | Dining Room | 3.1 m | 3.35 m | 3.1 m x 3.35 m |
| Main Level | Kitchen | 2.74 m | 4.24 m | 2.74 m x 4.24 m |
https://www.realtor.ca/real-estate/29016169/707-logperch-circle-ottawa-7711-barrhaven-half-moon-bay


