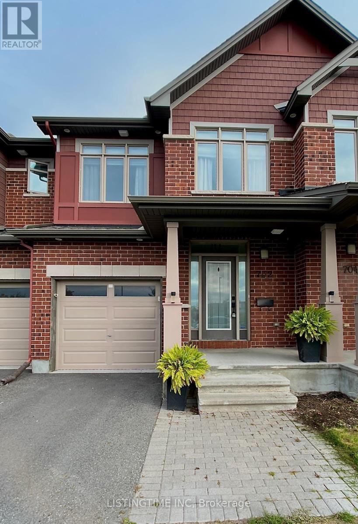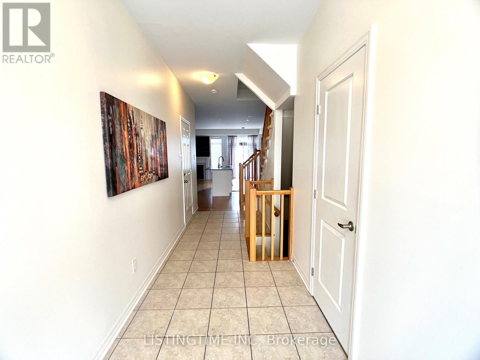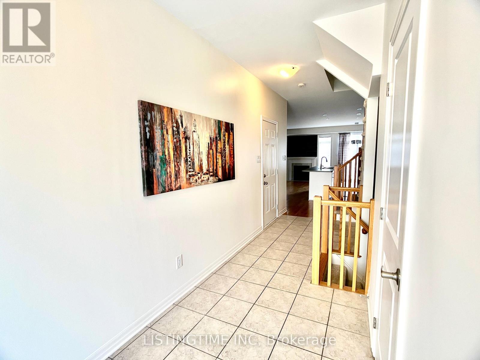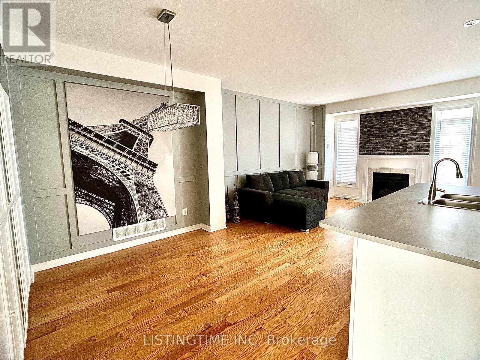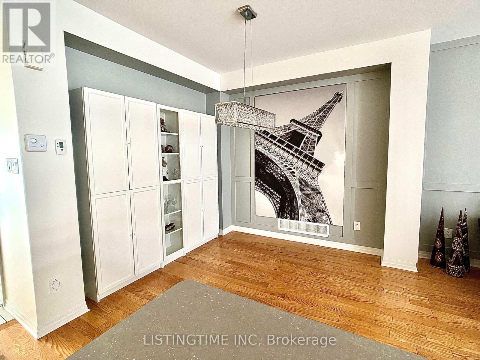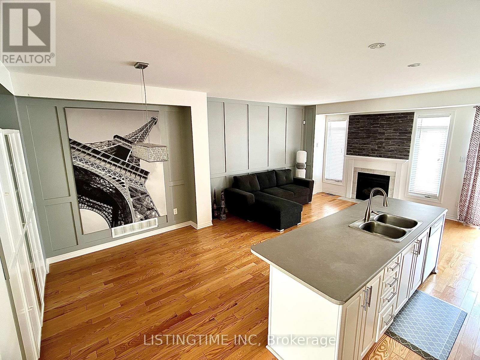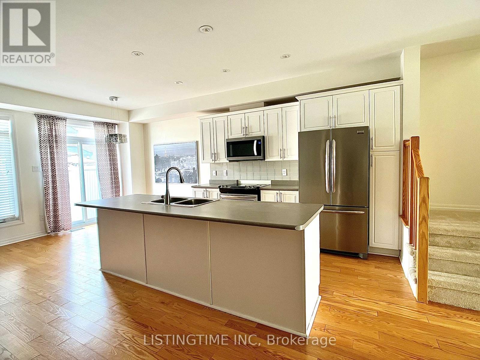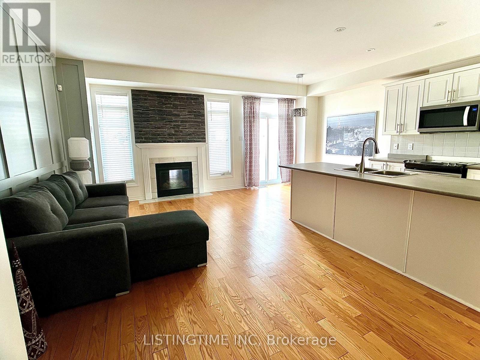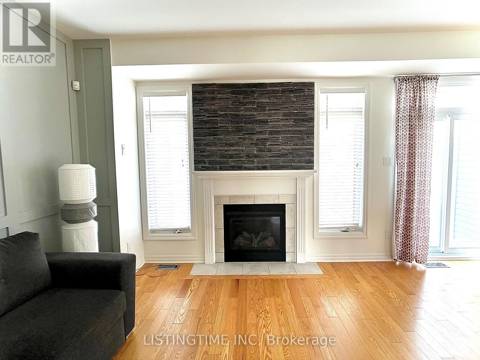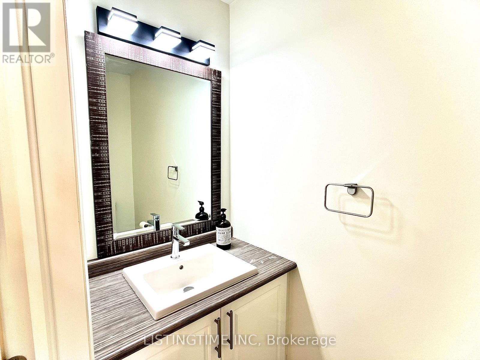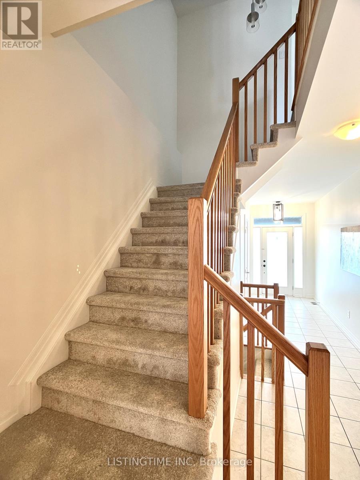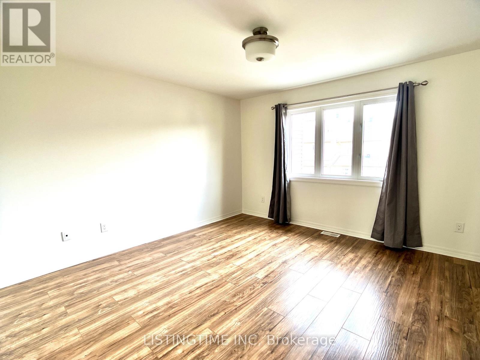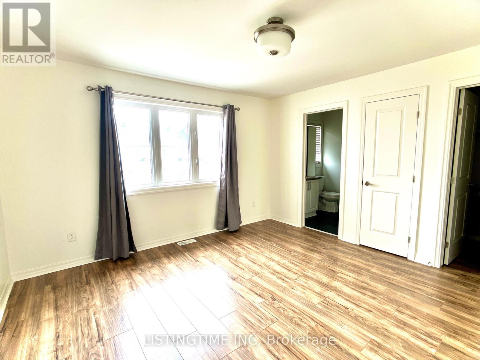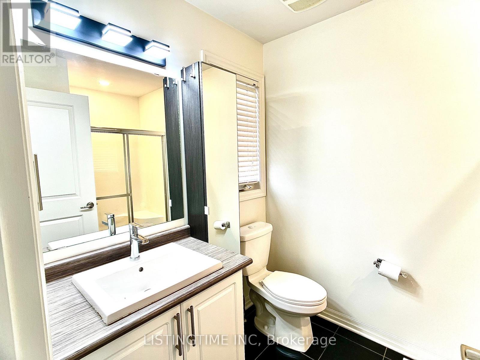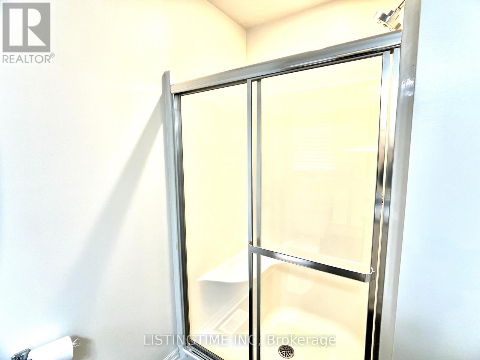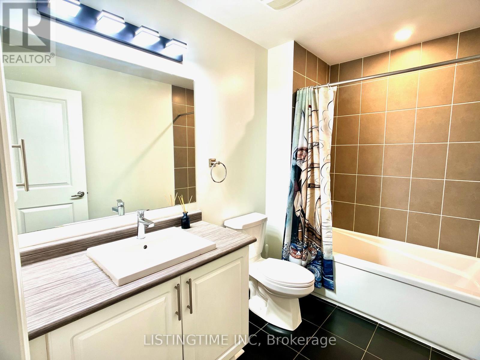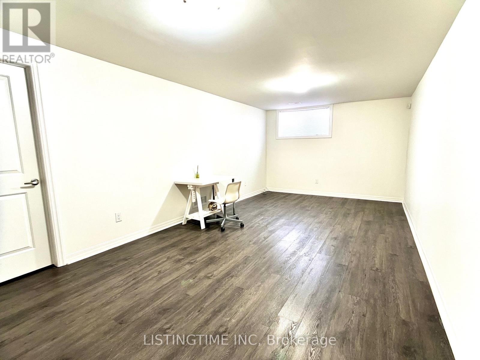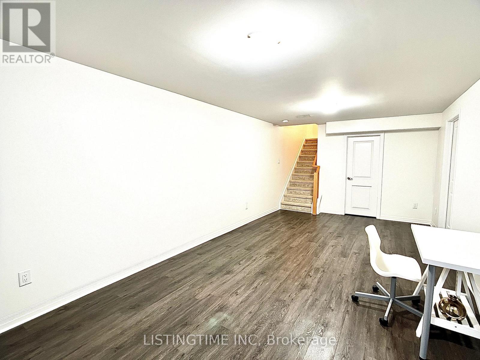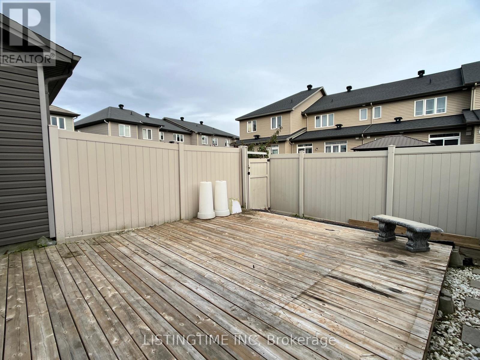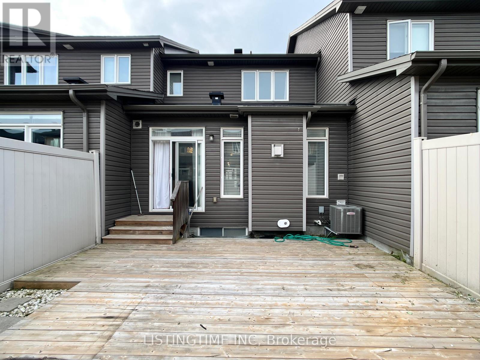3 Bedroom
3 Bathroom
1500 - 2000 sqft
Fireplace
Central Air Conditioning
Forced Air
$2,750 Monthly
Welcome to this stunning executive townhouse featuring a bright, open-concept layout that blends comfort and style. The main floor is tastefully upgraded with hardwood flooring and offers a spacious living and dining area, perfect for entertaining or relaxing. The gorgeous eat-in kitchen is filled with natural light and opens onto a large deck through patio doors - ideal for outdoor dining and enjoying the fully fenced backyard. Upstairs, you'll find three generous-sized bedrooms, including a primary suite with a walk-in closet and a full ensuite bath. The finished basement adds valuable living space with a cozy family room, perfect for movie nights or a home office. Freshly painted throughout with new carpet on the stairs, this home is move-in ready and impeccably maintained. Located in a desirable neighborhood close to schools, parks, shopping, and transit - this home offers the perfect balance of luxury and convenience. (id:59142)
Property Details
|
MLS® Number
|
X12465527 |
|
Property Type
|
Single Family |
|
Neigbourhood
|
Riverside South-Findlay Creek |
|
Community Name
|
2602 - Riverside South/Gloucester Glen |
|
Equipment Type
|
Water Heater |
|
Parking Space Total
|
2 |
|
Rental Equipment Type
|
Water Heater |
Building
|
Bathroom Total
|
3 |
|
Bedrooms Above Ground
|
3 |
|
Bedrooms Total
|
3 |
|
Age
|
6 To 15 Years |
|
Amenities
|
Fireplace(s) |
|
Appliances
|
Garage Door Opener Remote(s), Dishwasher, Dryer, Hood Fan, Microwave, Stove, Washer, Refrigerator |
|
Basement Development
|
Finished |
|
Basement Type
|
N/a (finished) |
|
Construction Style Attachment
|
Attached |
|
Cooling Type
|
Central Air Conditioning |
|
Exterior Finish
|
Brick Facing |
|
Fireplace Present
|
Yes |
|
Fireplace Total
|
1 |
|
Foundation Type
|
Concrete |
|
Half Bath Total
|
1 |
|
Heating Fuel
|
Natural Gas |
|
Heating Type
|
Forced Air |
|
Stories Total
|
2 |
|
Size Interior
|
1500 - 2000 Sqft |
|
Type
|
Row / Townhouse |
|
Utility Water
|
Municipal Water |
Parking
Land
|
Acreage
|
No |
|
Sewer
|
Septic System |
|
Size Depth
|
91 Ft ,10 In |
|
Size Frontage
|
20 Ft |
|
Size Irregular
|
20 X 91.9 Ft |
|
Size Total Text
|
20 X 91.9 Ft |
https://www.realtor.ca/real-estate/28996170/702-brian-good-avenue-ottawa-2602-riverside-southgloucester-glen


