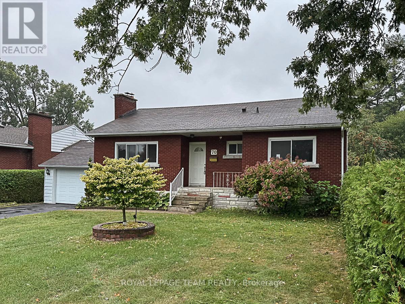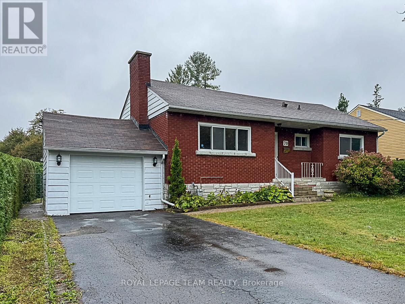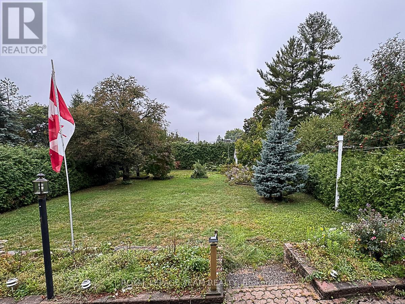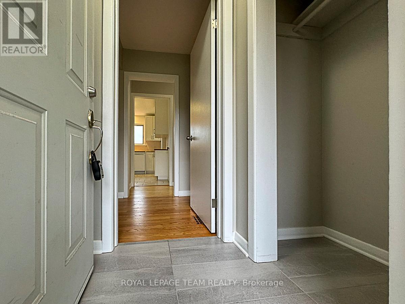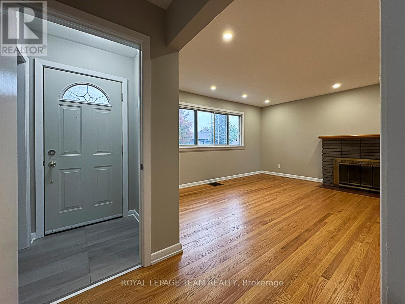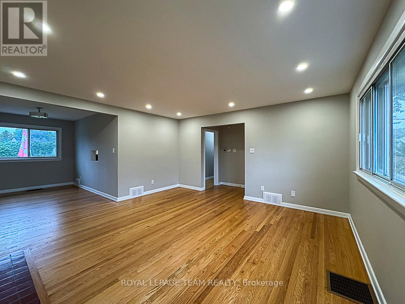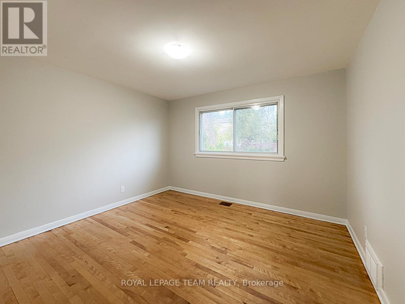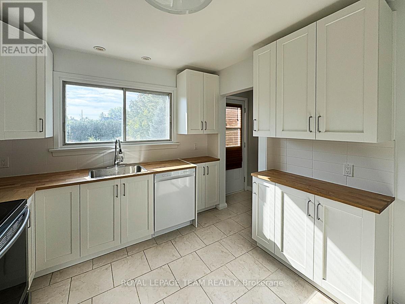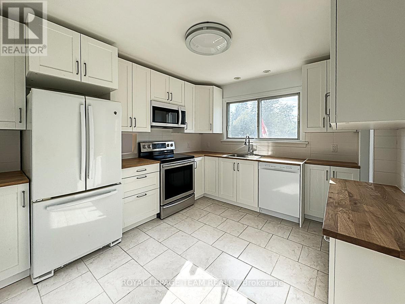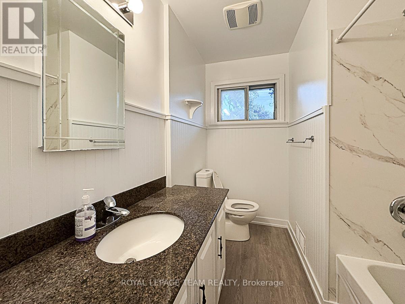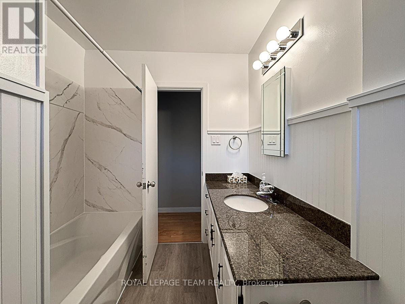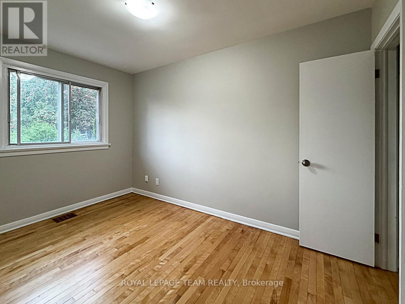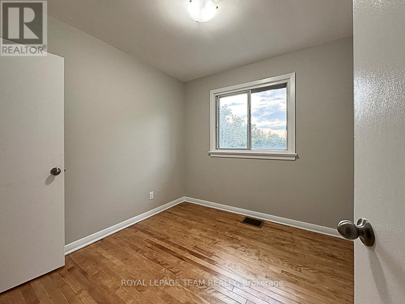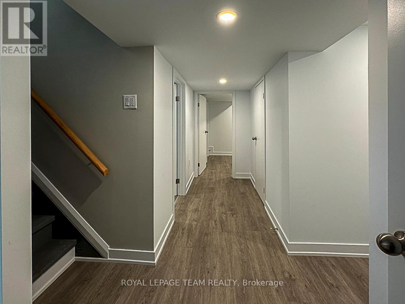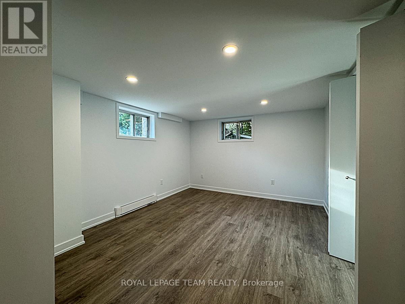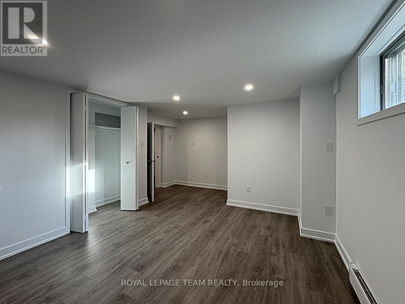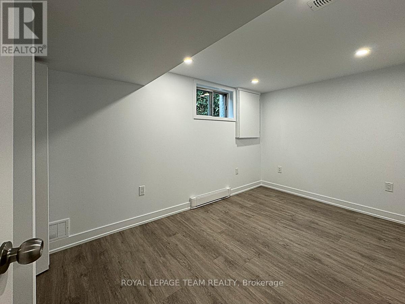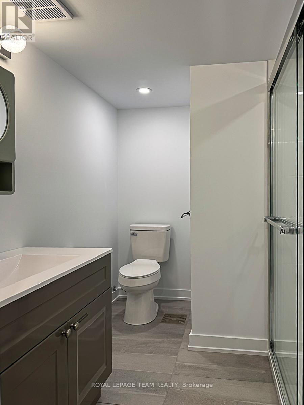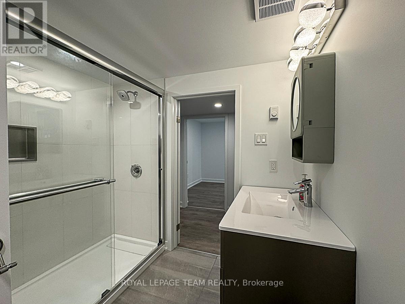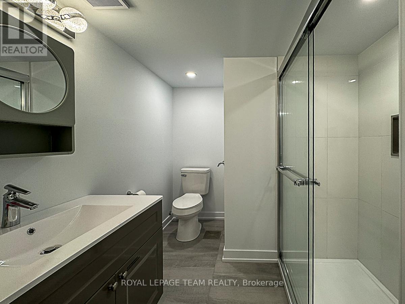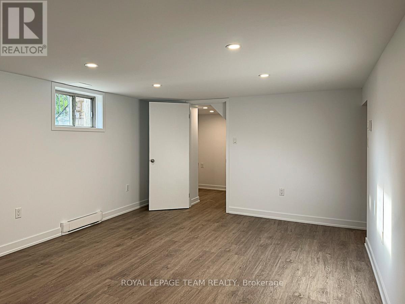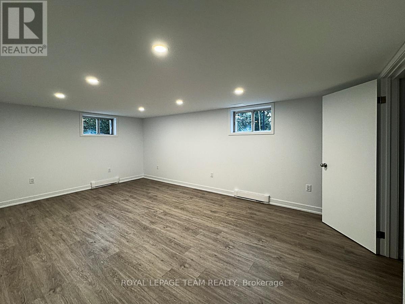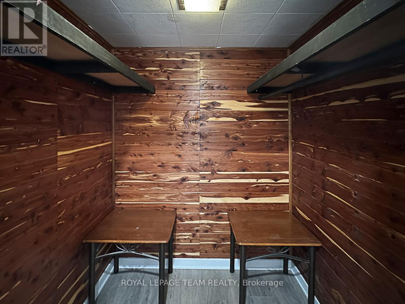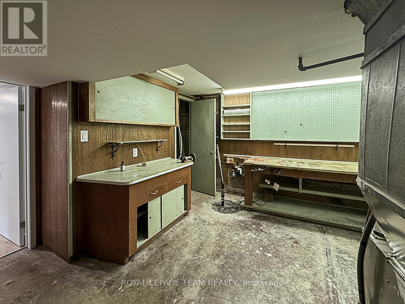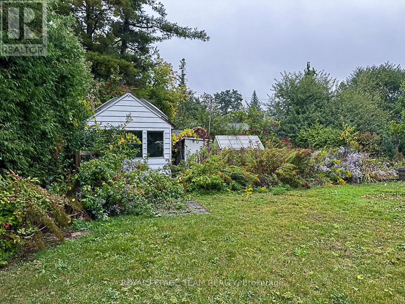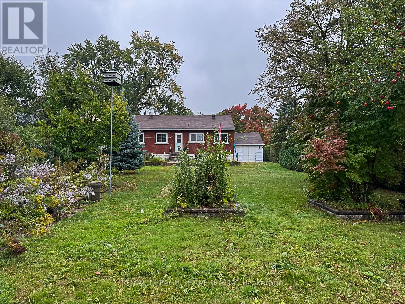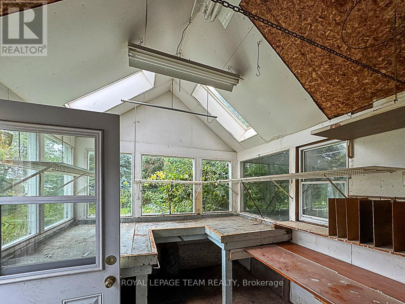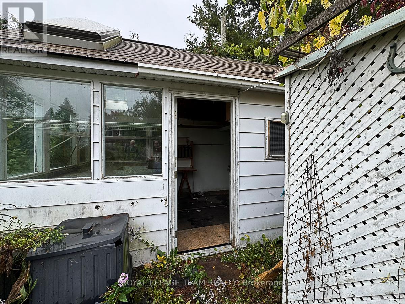70 Crownhill Street Ottawa, Ontario K1J 7K8
Interested?
Contact us for more information
$825,000
OPEN HOUSE SUNDAY SEPTEMBER 28, 2 pm to 4 pm ....70 Crownhill Street is a 5 bedroom multi-generational Bungalow on a 63.5 ft front and 180 ft deep lot. This quiet neighborhood as access to public transit, shopping centers and the Queensway. This is a Brick bungalow all around, roof shingles replaced approximately in 2015, furnace and air conditioning unit replaced in 2013. The main floor has an L-shaped Dining/Living area, New Kitchen, Re-modelled main bath room and 3 bedrooms. Refinished Oak Hardwood flooring throughout the main floor with lots of sunlight. The Lower level has 2 large bedroom, a large family room a new 3-piece bathroom, a laundry area with front load LG washer/dryers. The Utility/Furnace room provides storage space. Newly installed vinyl flooring throughout then lower level. The Backyard features a patio with pavers, trees include; silk lilac, 2 apple trees & a blue spruce. The garden shed has a 240 Watt heater. A 'green house' has an auto-ventilation heat sensor piston. (id:59142)
Open House
This property has open houses!
2:00 pm
Ends at:4:00 pm
Property Details
| MLS® Number | X12428016 |
| Property Type | Single Family |
| Neigbourhood | Cardinal Heights |
| Community Name | 2106 - Cardinal Heights |
| Amenities Near By | Schools, Public Transit |
| Parking Space Total | 4 |
| Structure | Greenhouse |
Building
| Bathroom Total | 2 |
| Bedrooms Above Ground | 3 |
| Bedrooms Below Ground | 2 |
| Bedrooms Total | 5 |
| Amenities | Fireplace(s) |
| Appliances | Water Meter |
| Architectural Style | Raised Bungalow |
| Basement Development | Finished |
| Basement Type | N/a (finished) |
| Construction Style Attachment | Detached |
| Cooling Type | Central Air Conditioning |
| Exterior Finish | Brick |
| Fireplace Present | Yes |
| Fireplace Total | 1 |
| Foundation Type | Concrete |
| Heating Fuel | Natural Gas |
| Heating Type | Forced Air |
| Stories Total | 1 |
| Size Interior | 700 - 1100 Sqft |
| Type | House |
| Utility Water | Municipal Water |
Parking
| Attached Garage | |
| Garage |
Land
| Acreage | No |
| Fence Type | Fenced Yard |
| Land Amenities | Schools, Public Transit |
| Sewer | Sanitary Sewer |
| Size Depth | 180 Ft |
| Size Frontage | 63 Ft ,6 In |
| Size Irregular | 63.5 X 180 Ft |
| Size Total Text | 63.5 X 180 Ft |
Rooms
| Level | Type | Length | Width | Dimensions |
|---|---|---|---|---|
| Lower Level | Cold Room | 1.55 m | 1.52 m | 1.55 m x 1.52 m |
| Lower Level | Family Room | 3.81 m | 5.6 m | 3.81 m x 5.6 m |
| Lower Level | Utility Room | 4.1 m | 4.8 m | 4.1 m x 4.8 m |
| Lower Level | Bedroom 4 | 5.07 m | 3.4 m | 5.07 m x 3.4 m |
| Lower Level | Bedroom 5 | 3.81 m | 2.8 m | 3.81 m x 2.8 m |
| Lower Level | Bathroom | 2.44 m | 2.23 m | 2.44 m x 2.23 m |
| Main Level | Living Room | 4.6 m | 4.7 m | 4.6 m x 4.7 m |
| Main Level | Dining Room | 2.4 m | 3.7 m | 2.4 m x 3.7 m |
| Main Level | Kitchen | 3.4 m | 3.2 m | 3.4 m x 3.2 m |
| Main Level | Bathroom | 2.7 m | 7.8 m | 2.7 m x 7.8 m |
| Main Level | Bedroom | 3.7 m | 3.8 m | 3.7 m x 3.8 m |
| Main Level | Bedroom 2 | 2.73 m | 2.7 m | 2.73 m x 2.7 m |
| Main Level | Bedroom 3 | 4.34 m | 2.44 m | 4.34 m x 2.44 m |
https://www.realtor.ca/real-estate/28916019/70-crownhill-street-ottawa-2106-cardinal-heights


