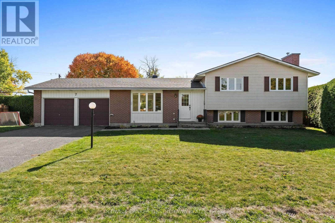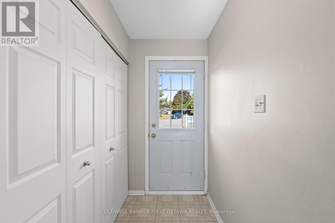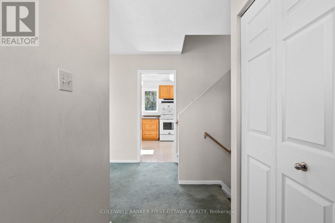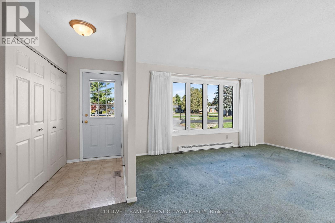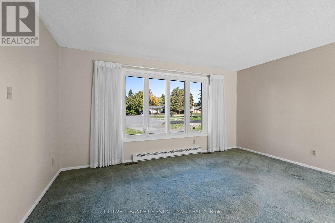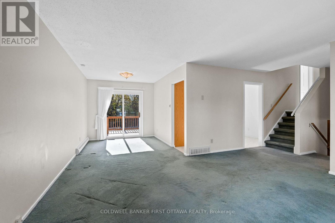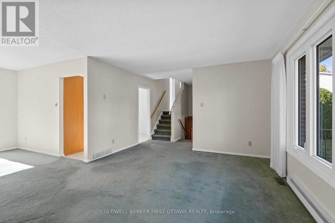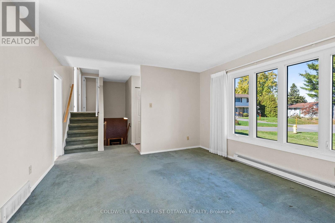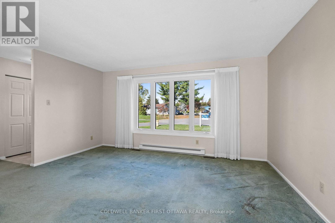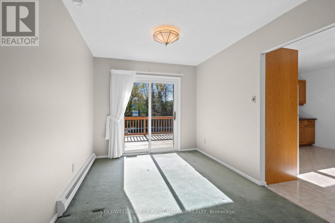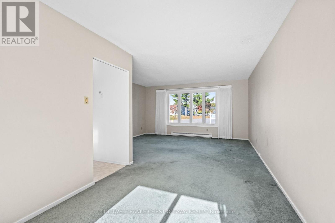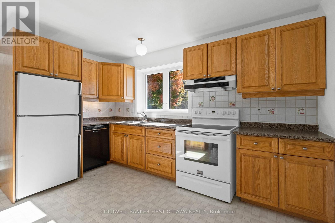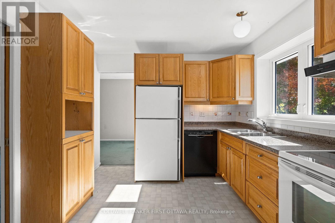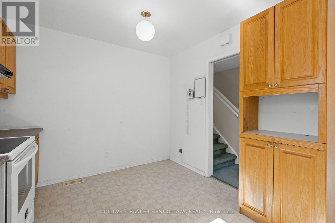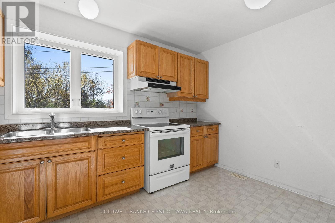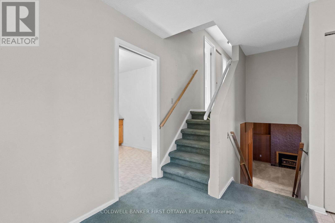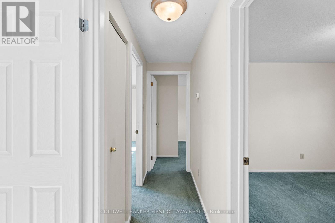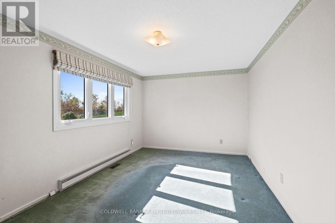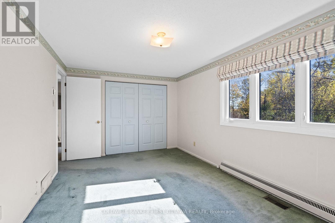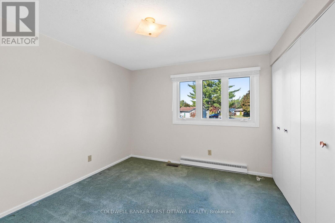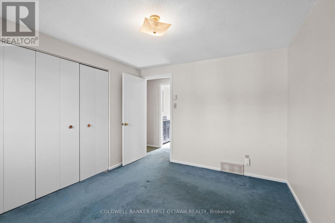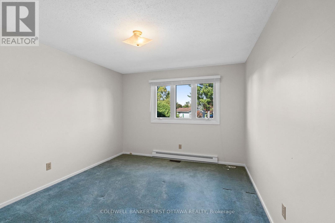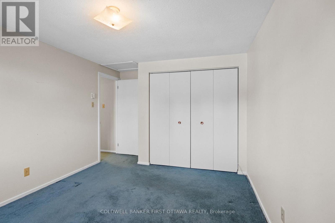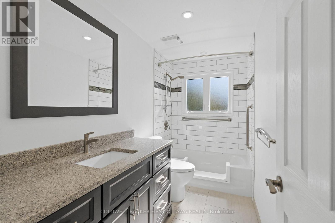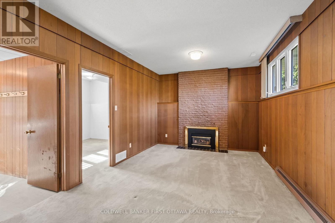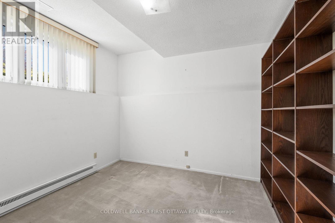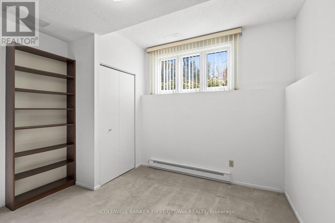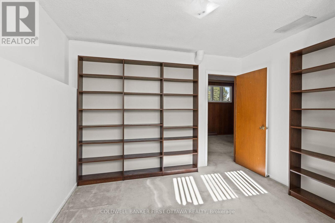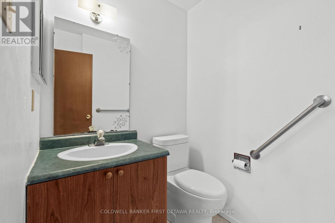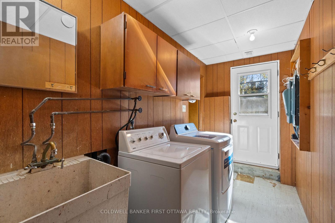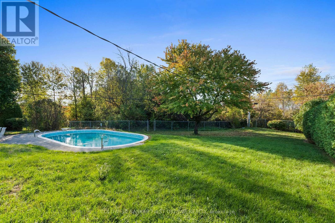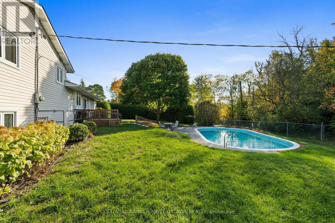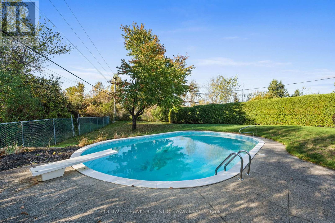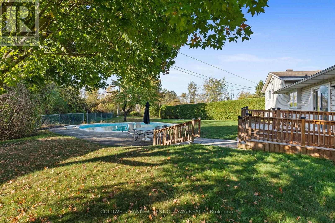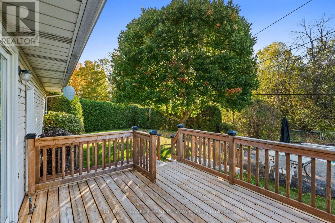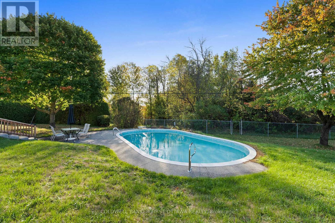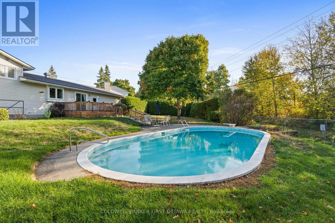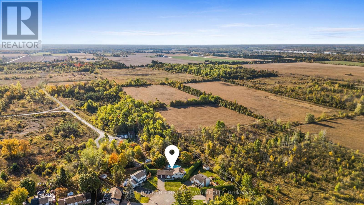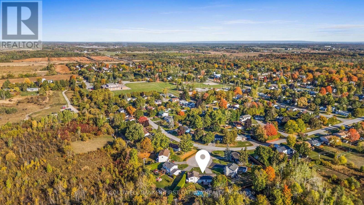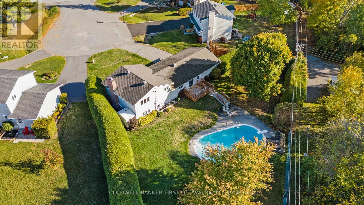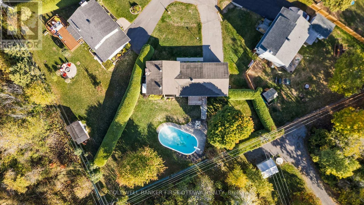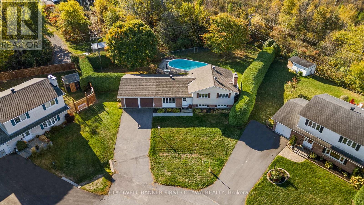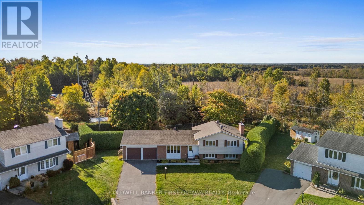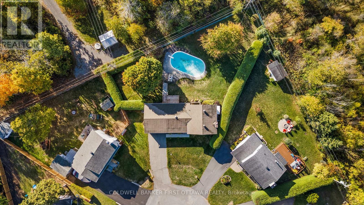4 Bedroom
2 Bathroom
1100 - 1500 sqft
Fireplace
Inground Pool
Central Air Conditioning
Forced Air
$675,000
A rare find tucked away in one of Munster's most desirable locations. Set on a quiet cul-de-sac with no rear neighbours, backing onto beautiful green space, this property offers exceptional privacy, space and a true sense of tranquility. Perfect for families or anyone seeking a peaceful lifestyle, this split-level design provides a warm and functional layout. The main level features a bright and inviting living room, dining room and eat-in kitchen with views of the expansive backyard while upstairs, you'll find three comfortable bedrooms and a recently updated full bathroom, offering an ideal setup. The lower level includes a spacious family room with a cozy gas fireplace, a den, that could double as a bedroom given the window and closet, a two-piece bathroom, laundry area and access to the crawlspace, which offers more headroom and usability than most. There's also direct access to the backyard, creating a seamless indoor-outdoor flow. The yard here is truly spectacular! A private outdoor oasis surrounded by pristine hedges and no rear neighbours. Enjoy summers spent in the huge in-ground pool, relaxing on the patio area or playing in the expansive grassy area with plenty of room for gardens, gatherings and outdoor fun. The quiet cul-de-sac setting adds even more appeal with lots of safe space for children to play, ride their bikes or have a major game of road hockey! Living in Munster means being part of a welcoming, family-oriented community where neighbours look out for one another. With parks, local activities for kids and a strong sense of community pride, it's the kind of place where families truly put down roots. Just a short drive from Ottawa's west end, known for its large lots and quiet street, Munster offers the best of both worlds - peaceful small-town living with easy access to city conveniences. If you've been searching for space, privacy and an escape from the bustle of neighbouring communities, this is the perfect place for you! (id:59142)
Property Details
|
MLS® Number
|
X12469840 |
|
Property Type
|
Single Family |
|
Neigbourhood
|
Rideau-Jock |
|
Community Name
|
8205 - Munster |
|
Community Features
|
School Bus |
|
Equipment Type
|
Water Heater |
|
Features
|
Cul-de-sac, Wooded Area, Backs On Greenbelt |
|
Parking Space Total
|
6 |
|
Pool Type
|
Inground Pool |
|
Rental Equipment Type
|
Water Heater |
Building
|
Bathroom Total
|
2 |
|
Bedrooms Above Ground
|
3 |
|
Bedrooms Below Ground
|
1 |
|
Bedrooms Total
|
4 |
|
Age
|
51 To 99 Years |
|
Amenities
|
Fireplace(s) |
|
Appliances
|
Garage Door Opener Remote(s), Water Treatment, Water Meter, Dishwasher, Dryer, Garage Door Opener, Hood Fan, Stove, Washer, Refrigerator |
|
Basement Development
|
Finished |
|
Basement Type
|
Crawl Space (finished) |
|
Construction Style Attachment
|
Detached |
|
Construction Style Split Level
|
Sidesplit |
|
Cooling Type
|
Central Air Conditioning |
|
Exterior Finish
|
Brick, Vinyl Siding |
|
Fireplace Present
|
Yes |
|
Fireplace Total
|
1 |
|
Foundation Type
|
Poured Concrete |
|
Half Bath Total
|
1 |
|
Heating Fuel
|
Natural Gas |
|
Heating Type
|
Forced Air |
|
Size Interior
|
1100 - 1500 Sqft |
|
Type
|
House |
|
Utility Water
|
Municipal Water |
Parking
Land
|
Acreage
|
No |
|
Fence Type
|
Fully Fenced, Fenced Yard |
|
Sewer
|
Sanitary Sewer |
|
Size Depth
|
148 Ft ,6 In |
|
Size Frontage
|
55 Ft ,9 In |
|
Size Irregular
|
55.8 X 148.5 Ft |
|
Size Total Text
|
55.8 X 148.5 Ft |
|
Zoning Description
|
Residential |
Rooms
| Level |
Type |
Length |
Width |
Dimensions |
|
Second Level |
Primary Bedroom |
4.48 m |
2.97 m |
4.48 m x 2.97 m |
|
Second Level |
Bedroom 2 |
3 m |
4.29 m |
3 m x 4.29 m |
|
Second Level |
Bedroom 3 |
3.06 m |
3.06 m |
3.06 m x 3.06 m |
|
Second Level |
Bathroom |
1.39 m |
2.97 m |
1.39 m x 2.97 m |
|
Lower Level |
Other |
6.38 m |
6.95 m |
6.38 m x 6.95 m |
|
Lower Level |
Family Room |
7.14 m |
3.29 m |
7.14 m x 3.29 m |
|
Lower Level |
Bedroom |
3.49 m |
3.46 m |
3.49 m x 3.46 m |
|
Lower Level |
Laundry Room |
1.49 m |
3.56 m |
1.49 m x 3.56 m |
|
Main Level |
Living Room |
5.47 m |
3.97 m |
5.47 m x 3.97 m |
|
Main Level |
Kitchen |
4.14 m |
2.97 m |
4.14 m x 2.97 m |
|
Main Level |
Dining Room |
2.62 m |
3.06 m |
2.62 m x 3.06 m |
Utilities
|
Cable
|
Available |
|
Electricity
|
Available |
|
Sewer
|
Available |
https://www.realtor.ca/real-estate/29005975/7-middlewood-court-ottawa-8205-munster


