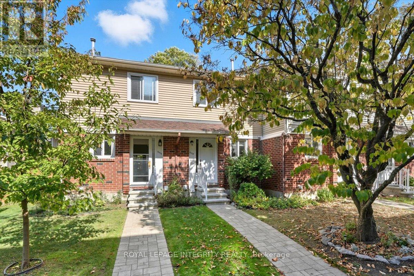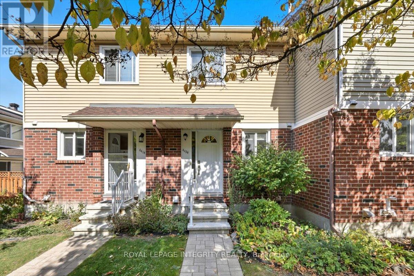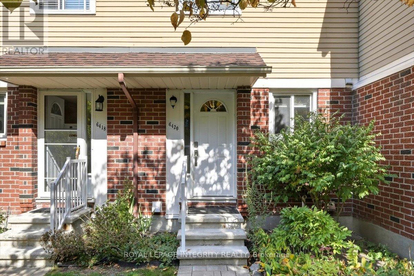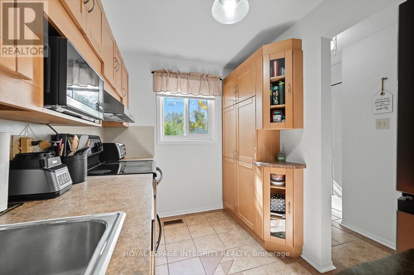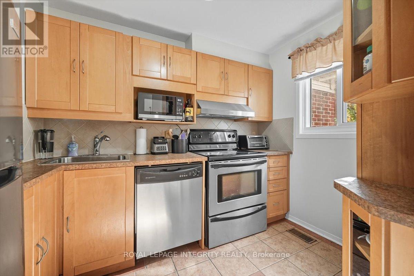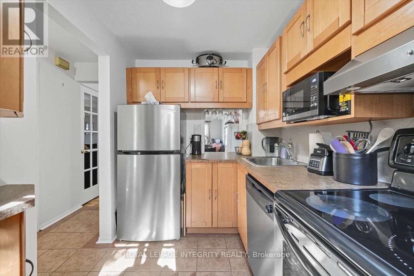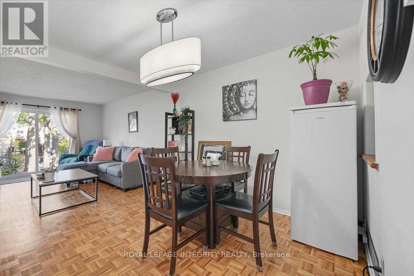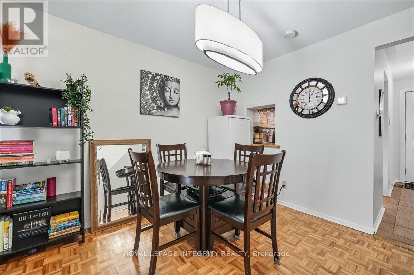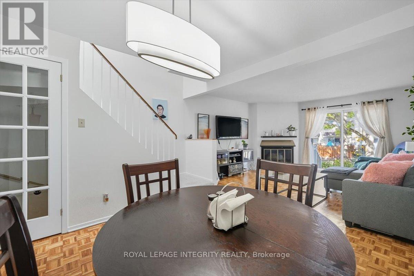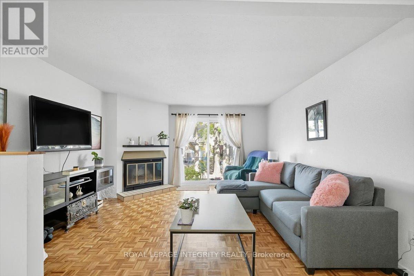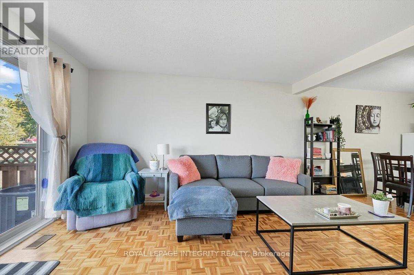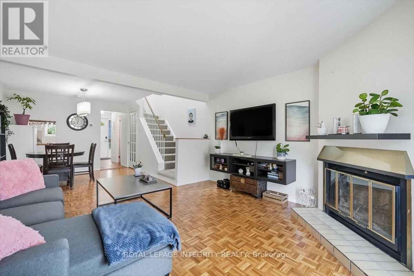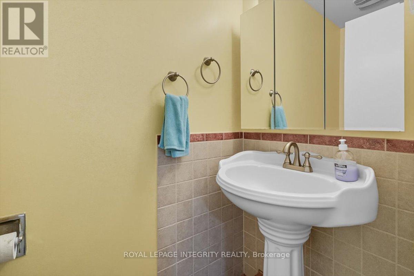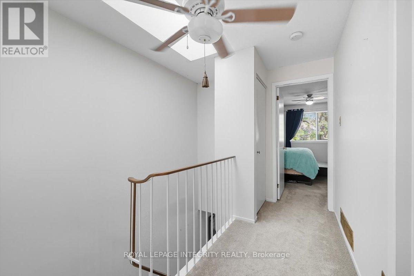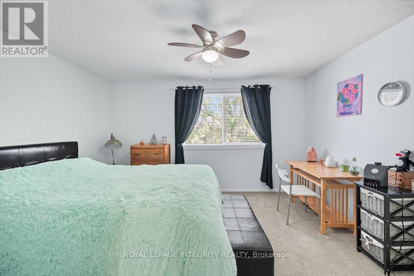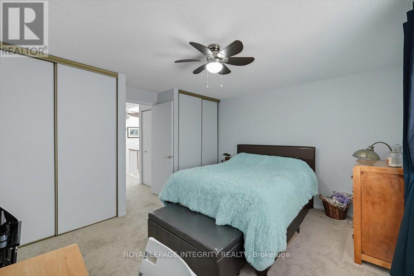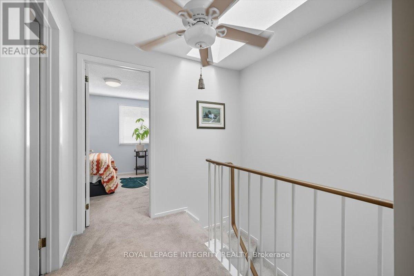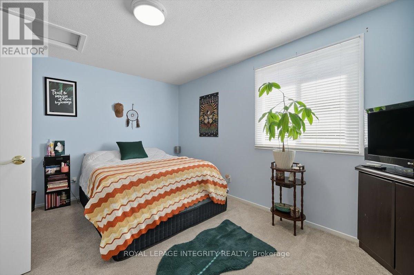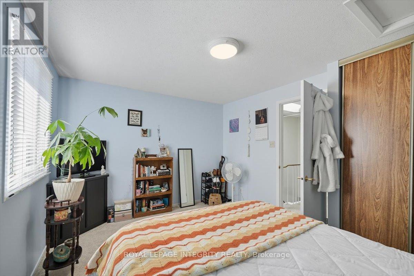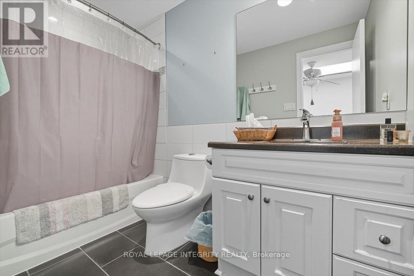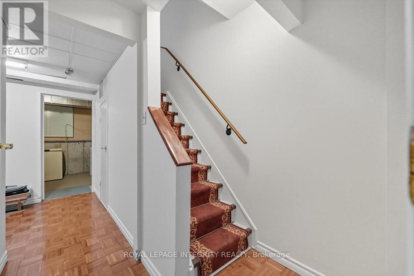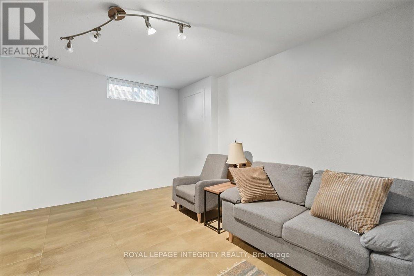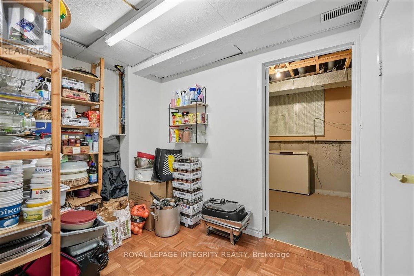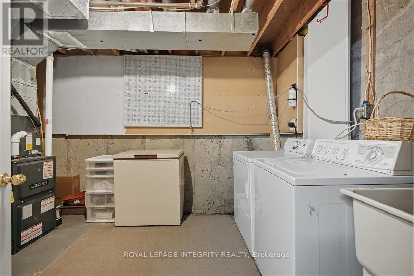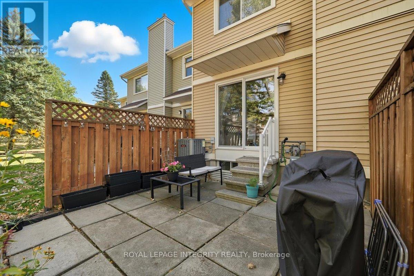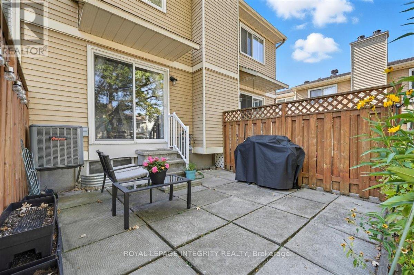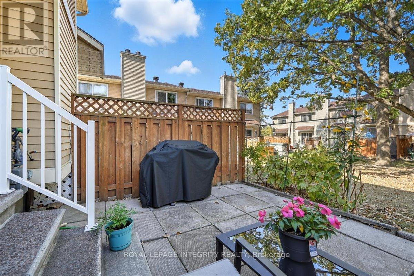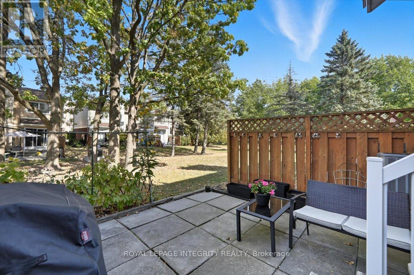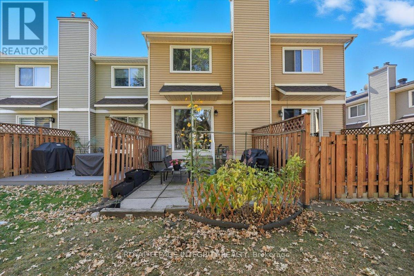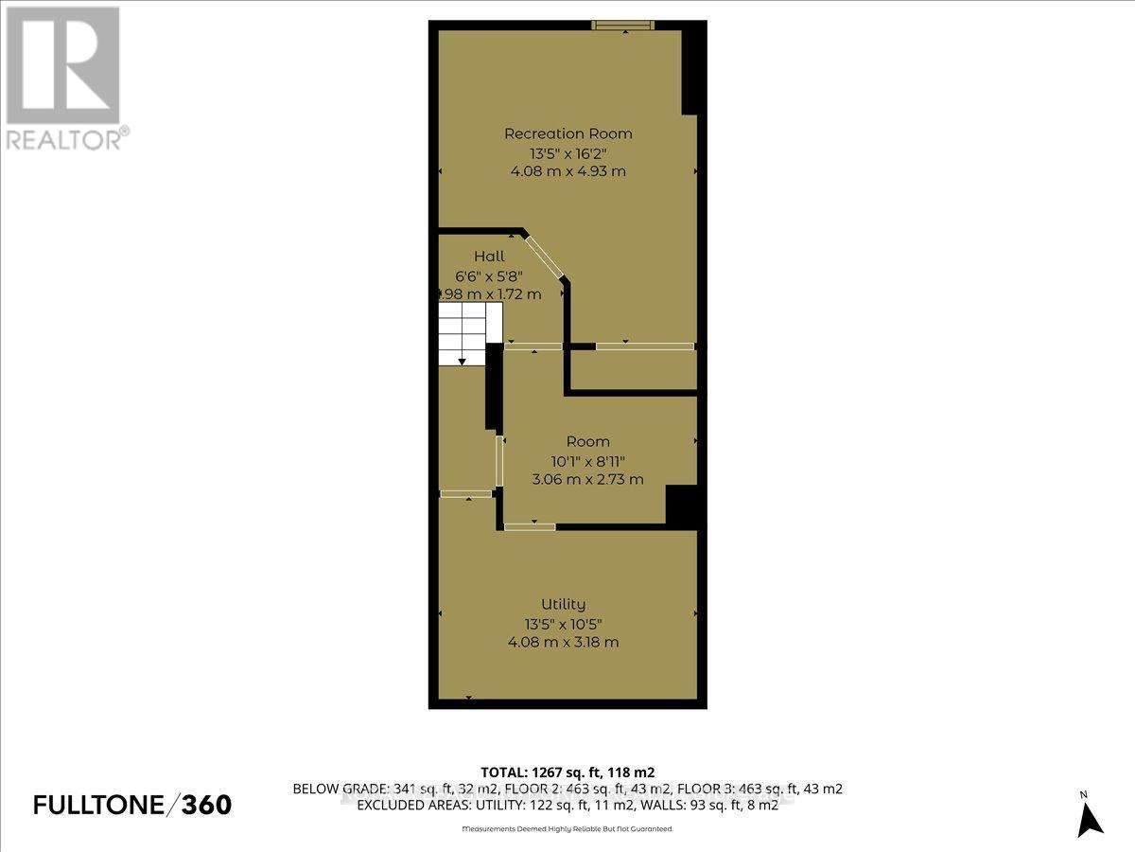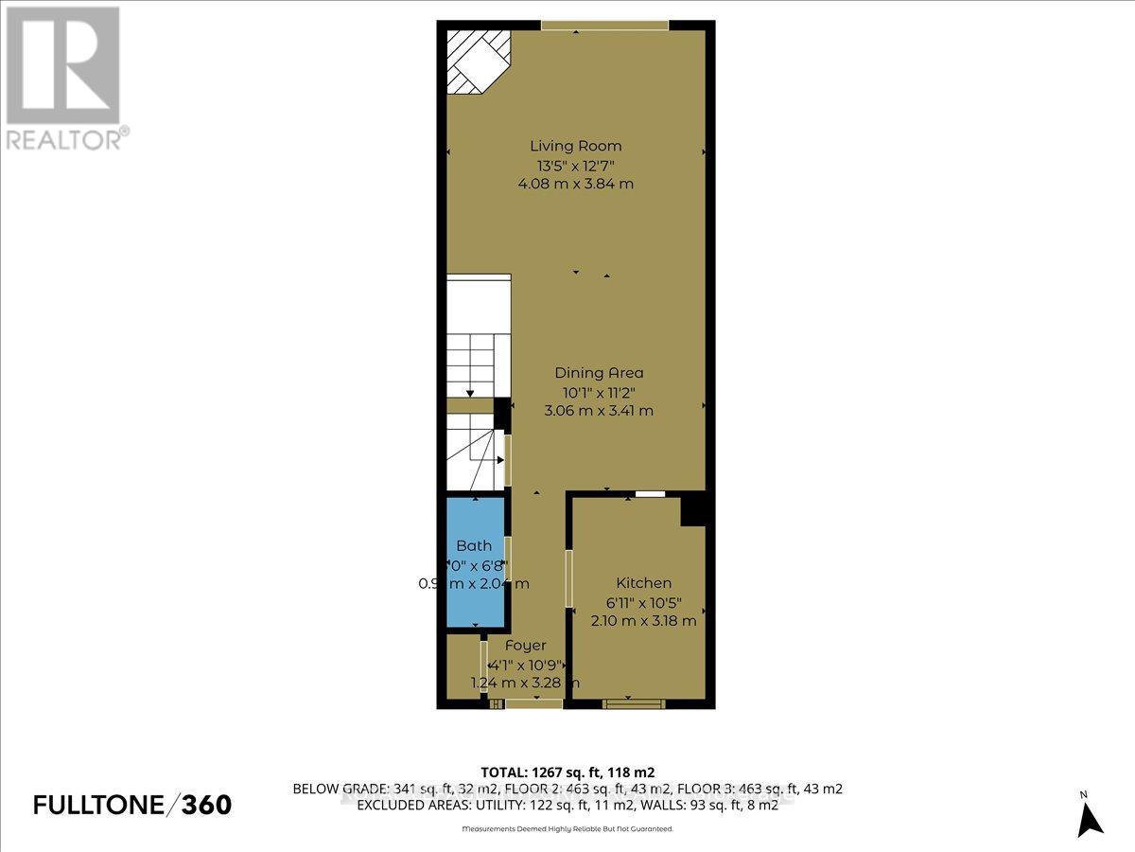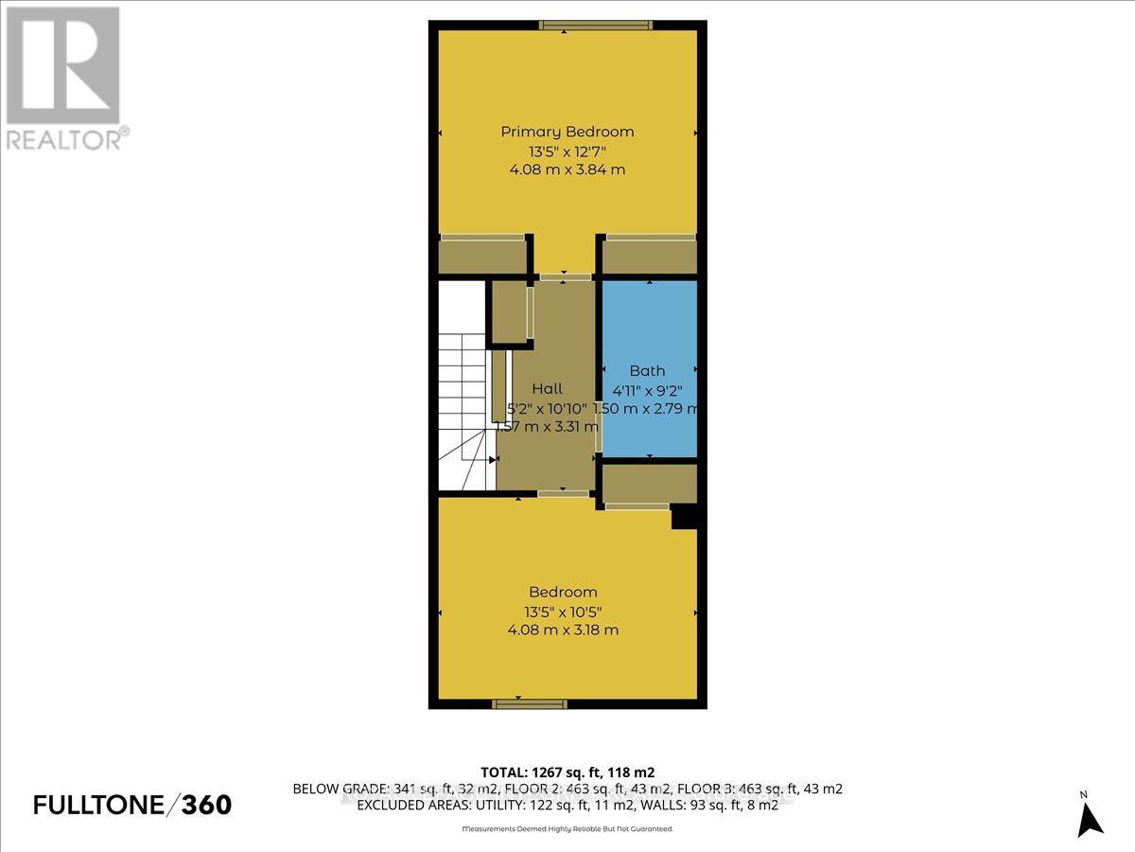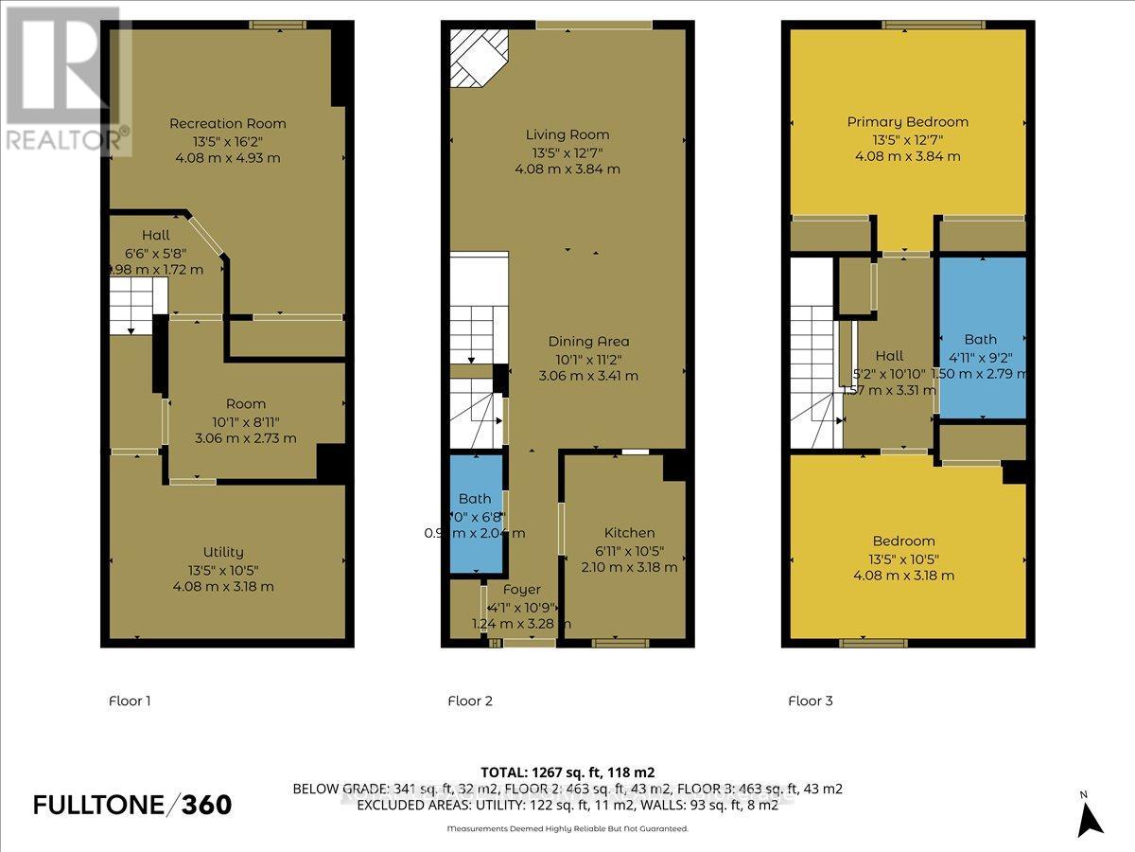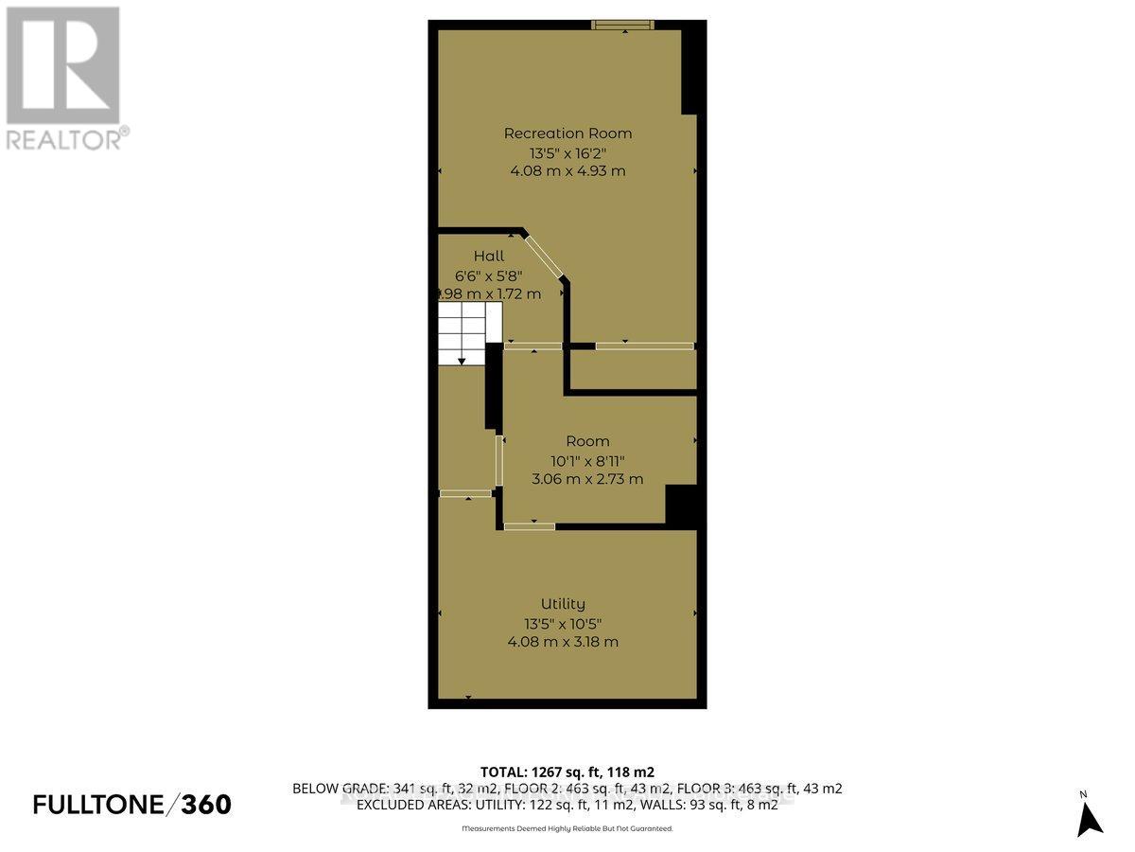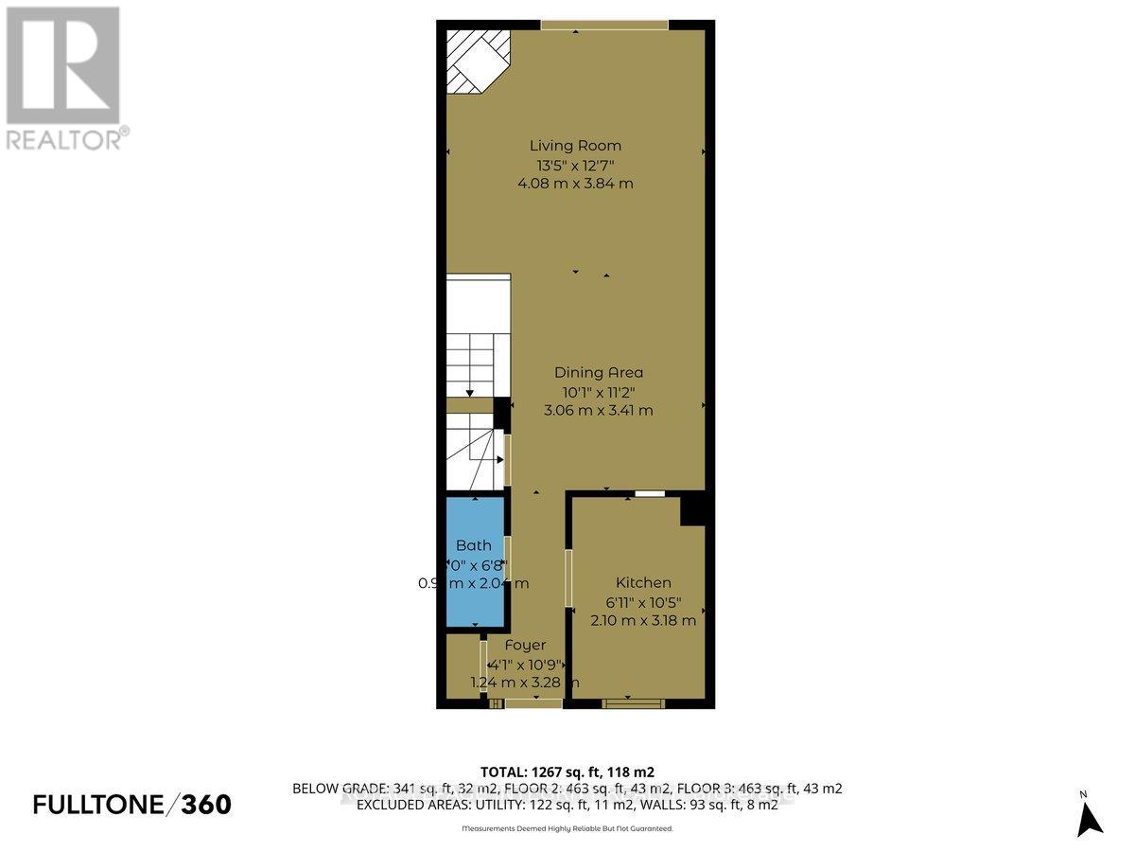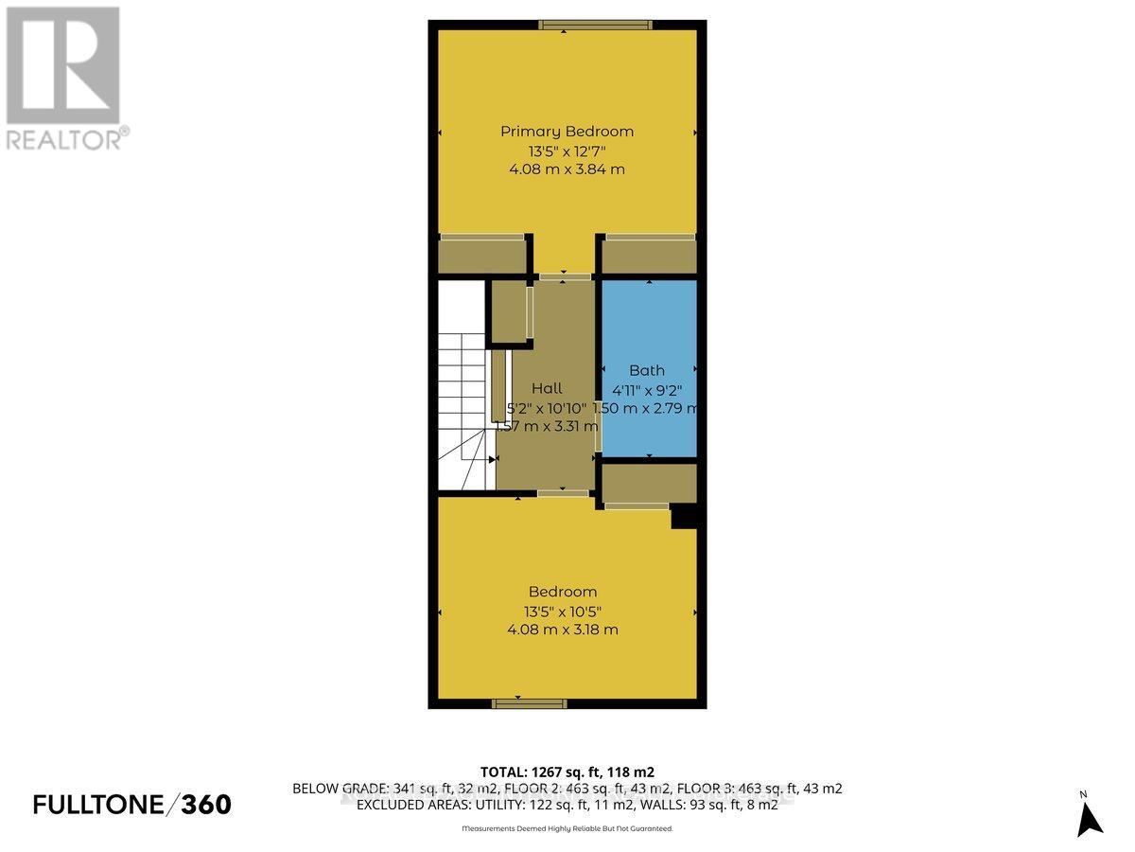6420 Bilberry Drive Ottawa, Ontario K1C 4P3
Interested?
Contact us for more information
$364,900Maintenance, Water, Common Area Maintenance
$352.77 Monthly
Maintenance, Water, Common Area Maintenance
$352.77 MonthlyWelcome to this beautifully updated 2 bedroom, 2 bathroom condo townhome in sought-after Convent Glen! Step from the private pathway and welcoming front yard into a bright foyer with a large closet and convenient powder room. The updated kitchen offers ample storage with large pantry, wood cabinets and ceramic tile flooring. The open-concept dining and living room feature a cozy wood-burning fireplace, and patio doors that lead to a private patio, perfect to unwind after work or to entertain family and friends. Upstairs, a skylight brightens the hallway leading to two spacious bedrooms, and a full bathroom. The fully finished basement extends your living space with a recreation room, storage area and a large laundry room. The location is unbeatable - steps to schools, shopping, transit, and scenic NCC trails along the Ottawa River. Don't miss this opportunity - move-in ready and waiting for you! (id:59142)
Property Details
| MLS® Number | X12448709 |
| Property Type | Single Family |
| Neigbourhood | Orléans Wood |
| Community Name | 2003 - Orleans Wood |
| Community Features | Pets Allowed With Restrictions |
| Parking Space Total | 1 |
Building
| Bathroom Total | 2 |
| Bedrooms Above Ground | 2 |
| Bedrooms Total | 2 |
| Amenities | Fireplace(s) |
| Appliances | Dishwasher, Dryer, Water Heater, Stove, Washer, Refrigerator |
| Basement Development | Finished |
| Basement Type | Full (finished) |
| Cooling Type | Central Air Conditioning |
| Exterior Finish | Brick, Vinyl Siding |
| Fireplace Present | Yes |
| Half Bath Total | 1 |
| Heating Fuel | Natural Gas |
| Heating Type | Forced Air |
| Stories Total | 2 |
| Size Interior | 1000 - 1199 Sqft |
| Type | Row / Townhouse |
Parking
| No Garage |
Land
| Acreage | No |
Rooms
| Level | Type | Length | Width | Dimensions |
|---|---|---|---|---|
| Second Level | Primary Bedroom | 4.08 m | 3.84 m | 4.08 m x 3.84 m |
| Second Level | Bedroom | 4.08 m | 3.18 m | 4.08 m x 3.18 m |
| Second Level | Bathroom | 1.5 m | 2.79 m | 1.5 m x 2.79 m |
| Basement | Laundry Room | 4.08 m | 3.18 m | 4.08 m x 3.18 m |
| Basement | Family Room | 4.08 m | 4.93 m | 4.08 m x 4.93 m |
| Basement | Other | 3.06 m | 2.73 m | 3.06 m x 2.73 m |
| Main Level | Foyer | 1.24 m | 3.28 m | 1.24 m x 3.28 m |
| Main Level | Kitchen | 2.1 m | 3.18 m | 2.1 m x 3.18 m |
| Main Level | Bathroom | 0.9 m | 2.04 m | 0.9 m x 2.04 m |
| Main Level | Dining Room | 3.06 m | 3.41 m | 3.06 m x 3.41 m |
| Main Level | Living Room | 4.08 m | 3.84 m | 4.08 m x 3.84 m |
https://www.realtor.ca/real-estate/28959855/6420-bilberry-drive-ottawa-2003-orleans-wood


