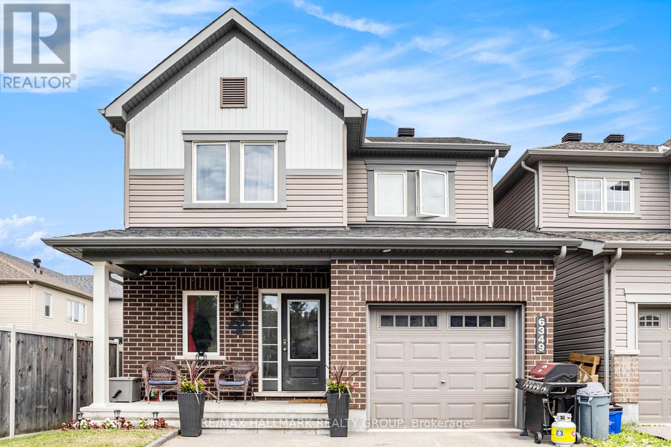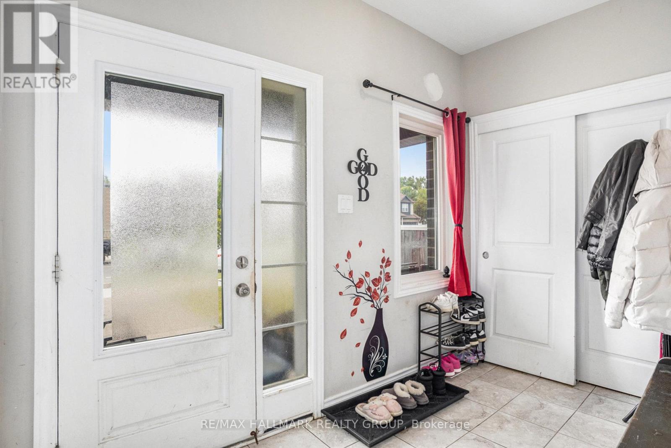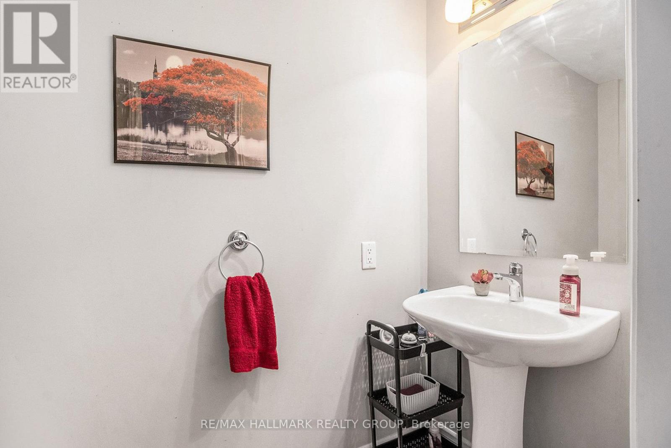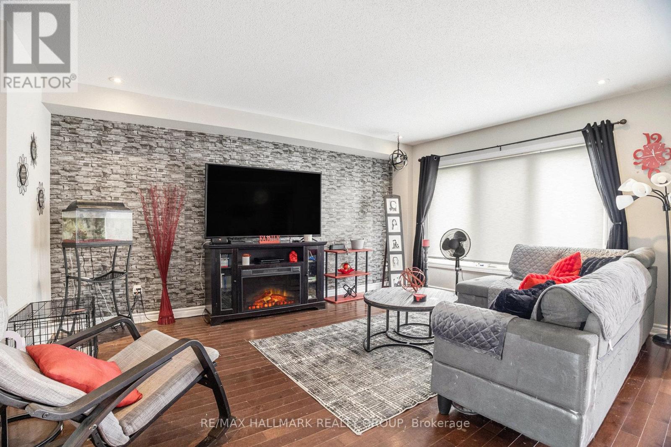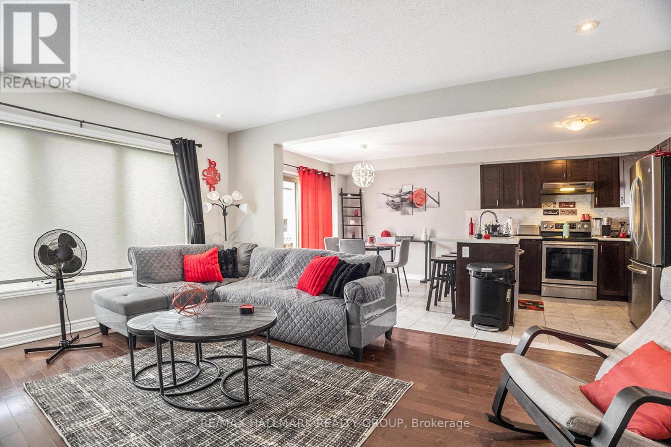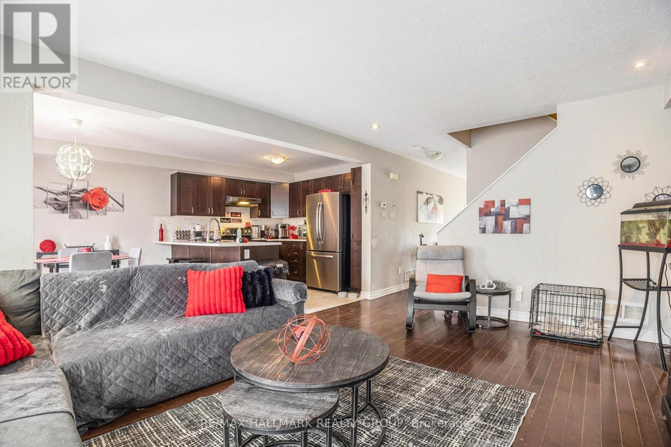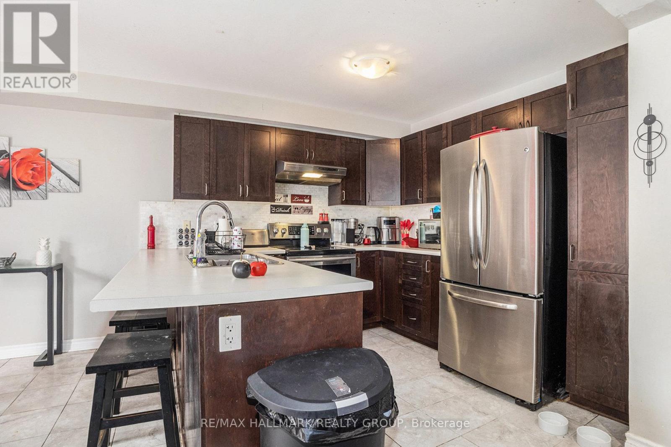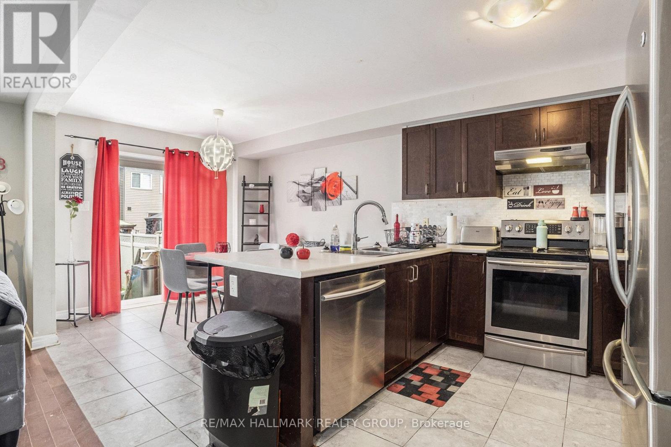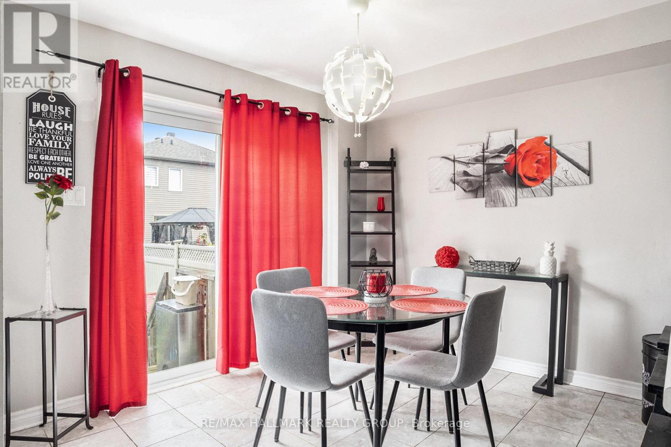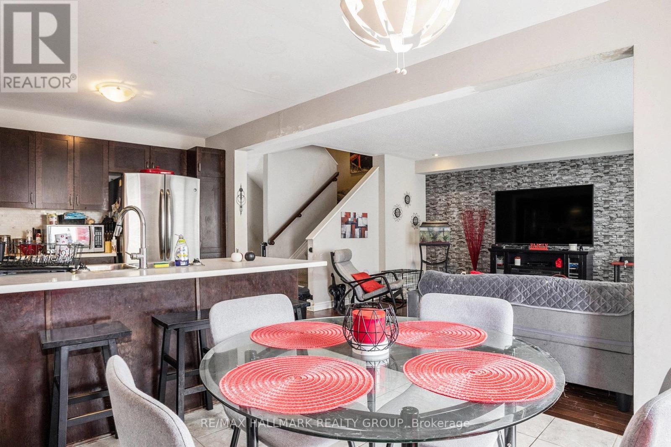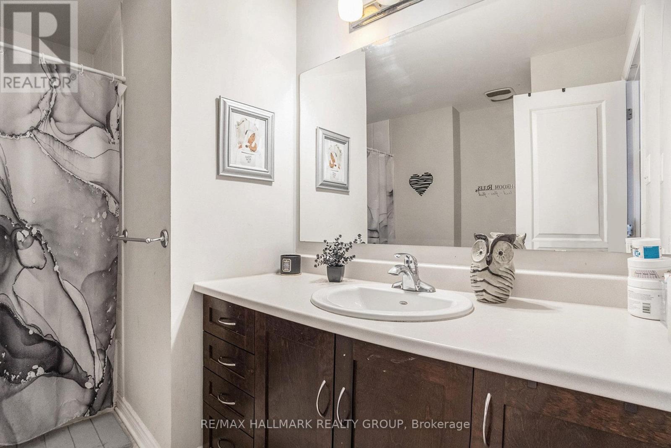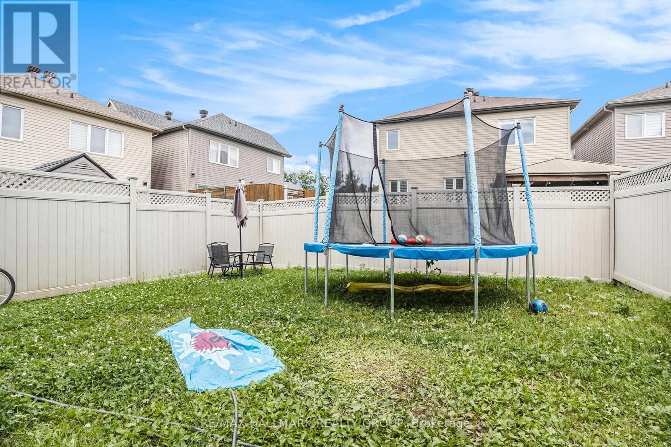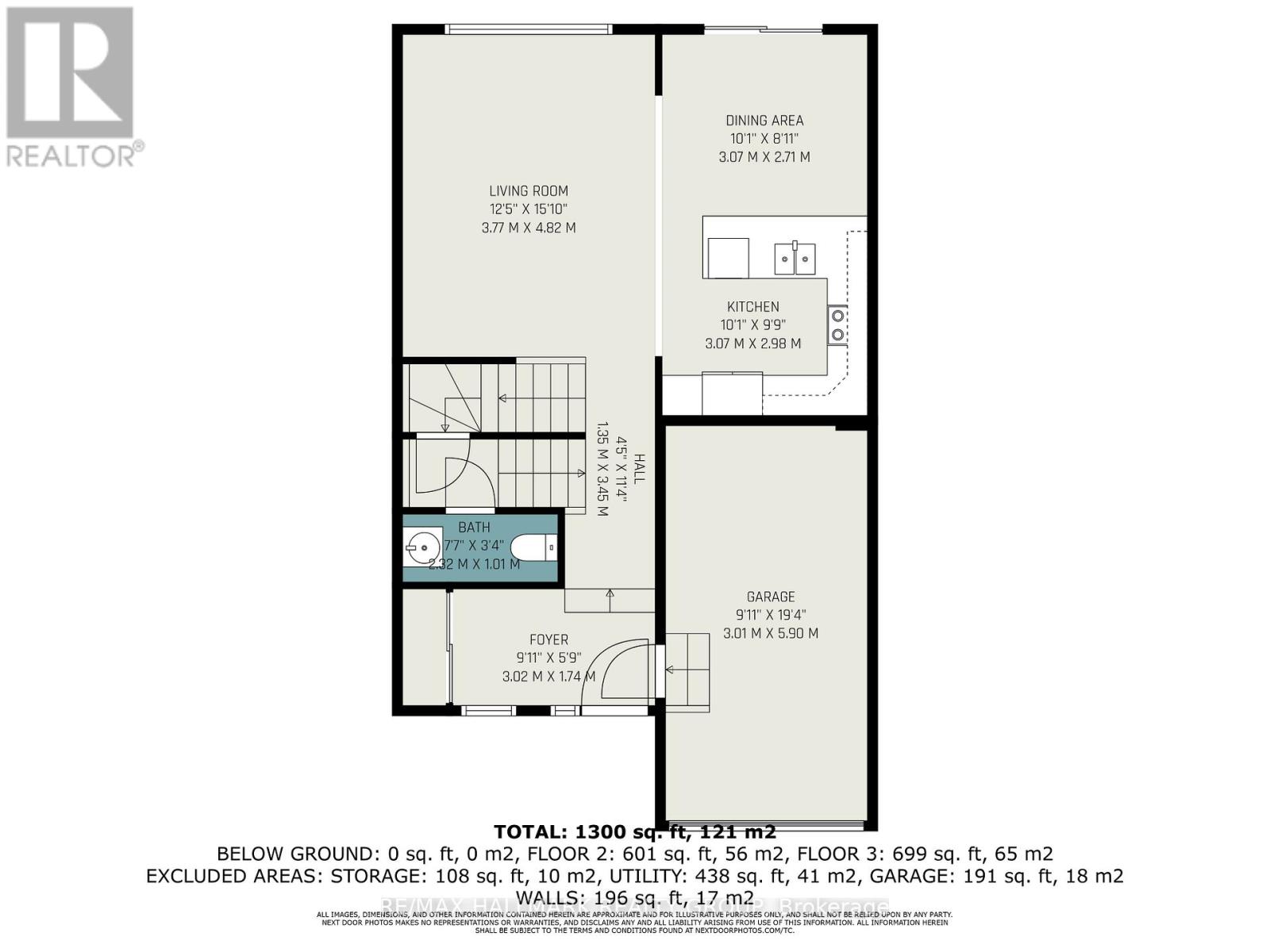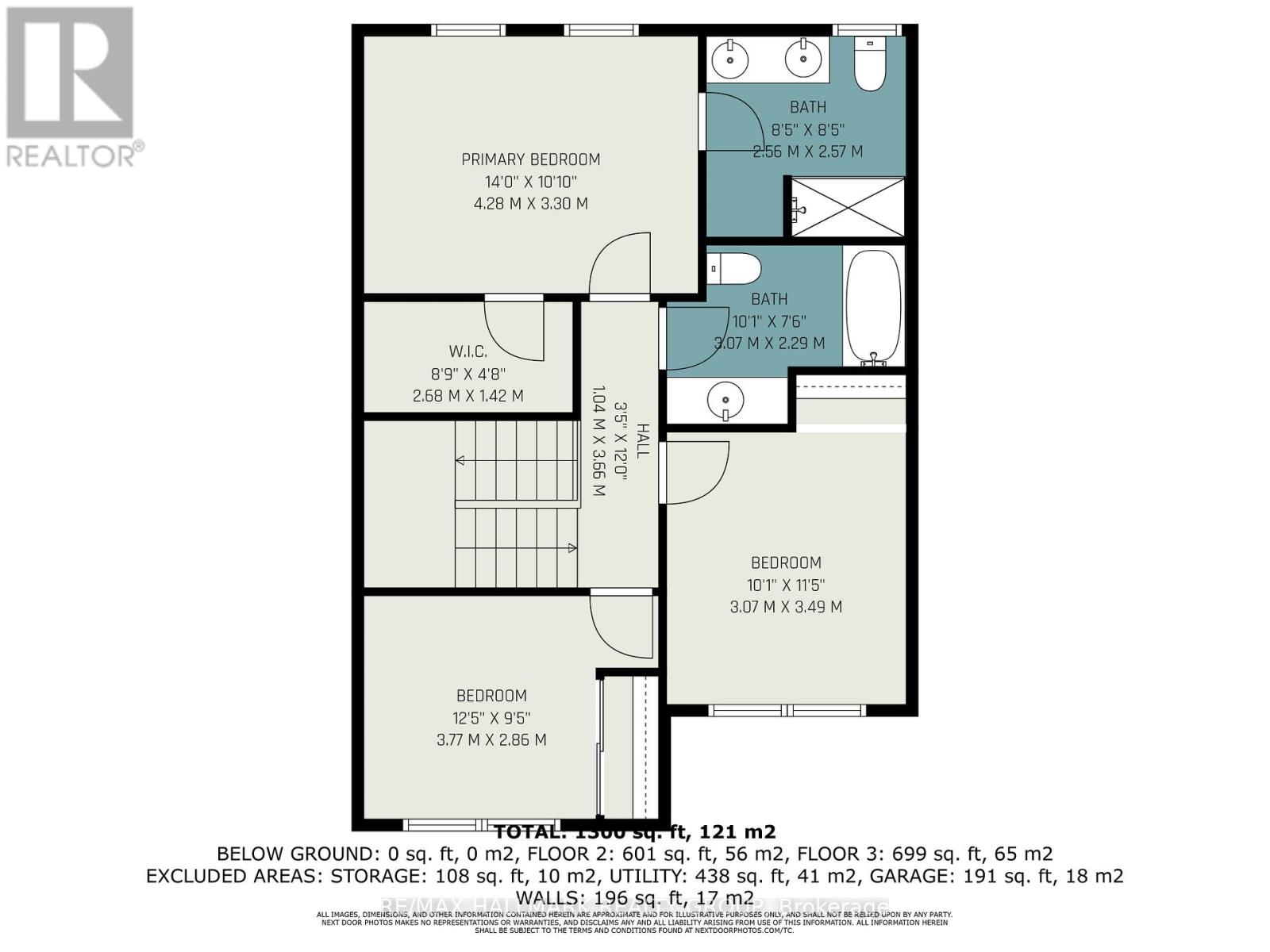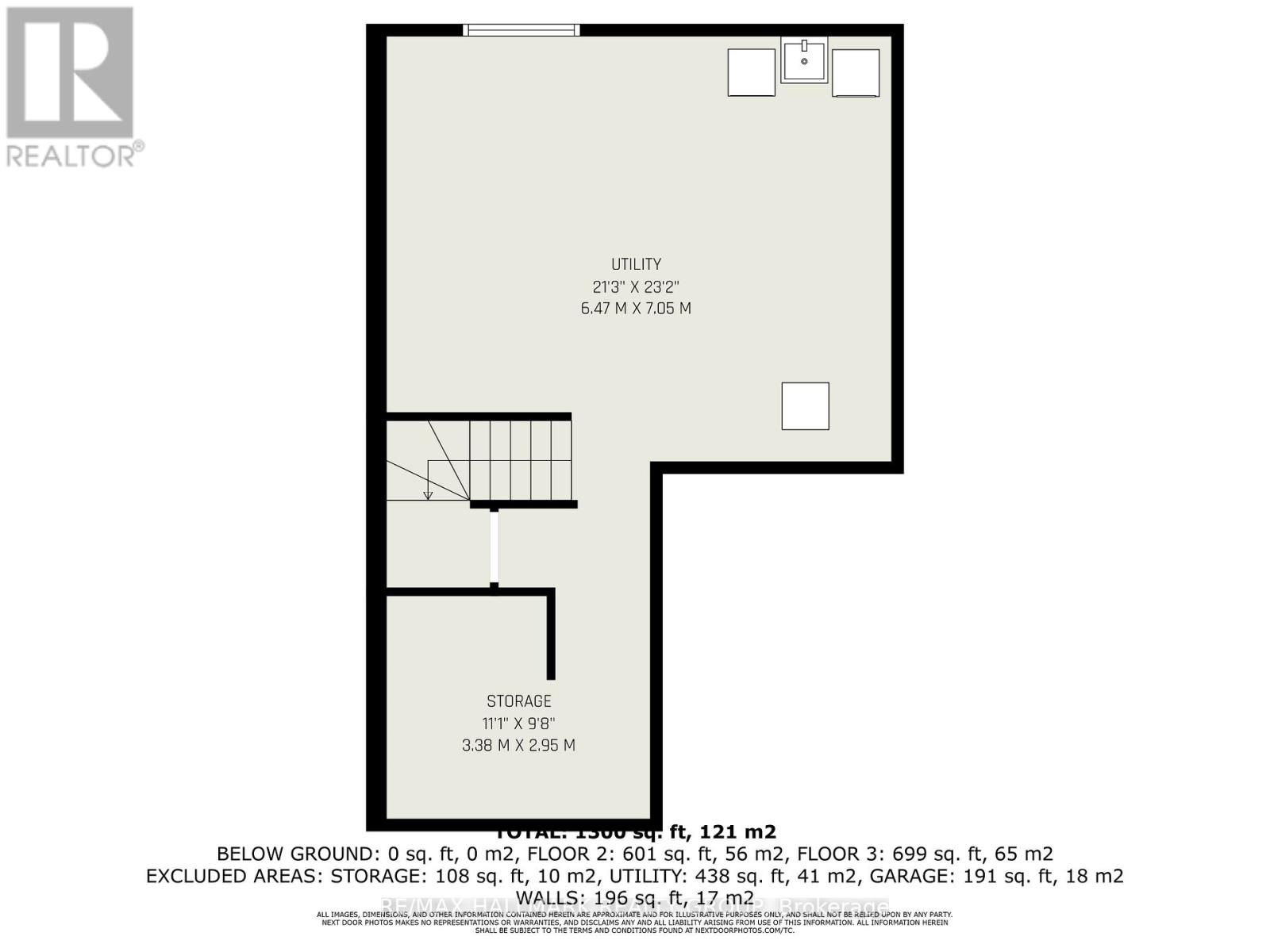3 Bedroom
3 Bathroom
1100 - 1500 sqft
None
Forced Air
$650,000
Calling all renovators, investors, and DIY enthusiasts! This 3-bedroom, 3-bathroom detached home with a single-car garage is bursting with potential and ready for your vision. Located in a well-established neighborhood just steps from schools, parks, and everyday amenities, this property offers a fantastic opportunity to build equity and transform it into the home of your dreams. Inside, the main floor features hardwood flooring and a functional layout with defined living and dining areas. The kitchen is equipped with stainless steel appliances, offering a great base for future upgrades. Upstairs, you'll find three spacious bedrooms, including a primary suite with its own ensuite bathroom. An additional full bath ensures convenience for the rest of the household. The unfinished basement provides a blank canvas, ideal for adding extra living space, a home office, or extra bedroom. This home does need TLC, but with the right updates, it can truly shine. Whether you're looking to invest, or put down roots with a custom renovation, this property is a rare find in a desirable area. Don't miss out on this affordable detached home in a great location. Bring your imagination and make it yours! (id:59142)
Property Details
|
MLS® Number
|
X12246305 |
|
Property Type
|
Single Family |
|
Neigbourhood
|
Chapel Hill South |
|
Community Name
|
2013 - Mer Bleue/Bradley Estates/Anderson Park |
|
Equipment Type
|
Water Heater |
|
Parking Space Total
|
3 |
|
Rental Equipment Type
|
Water Heater |
Building
|
Bathroom Total
|
3 |
|
Bedrooms Above Ground
|
3 |
|
Bedrooms Total
|
3 |
|
Appliances
|
Dishwasher, Dryer, Hood Fan, Stove, Washer, Refrigerator |
|
Basement Development
|
Unfinished |
|
Basement Type
|
Full, N/a (unfinished) |
|
Construction Style Attachment
|
Detached |
|
Cooling Type
|
None |
|
Exterior Finish
|
Brick, Vinyl Siding |
|
Foundation Type
|
Poured Concrete |
|
Half Bath Total
|
1 |
|
Heating Fuel
|
Natural Gas |
|
Heating Type
|
Forced Air |
|
Stories Total
|
2 |
|
Size Interior
|
1100 - 1500 Sqft |
|
Type
|
House |
|
Utility Water
|
Municipal Water |
Parking
Land
|
Acreage
|
No |
|
Sewer
|
Sanitary Sewer |
|
Size Depth
|
89 Ft ,6 In |
|
Size Frontage
|
30 Ft ,1 In |
|
Size Irregular
|
30.1 X 89.5 Ft ; Yes |
|
Size Total Text
|
30.1 X 89.5 Ft ; Yes |
|
Zoning Description
|
Residential |
Rooms
| Level |
Type |
Length |
Width |
Dimensions |
|
Second Level |
Primary Bedroom |
4.28 m |
3.3 m |
4.28 m x 3.3 m |
|
Second Level |
Bedroom 2 |
3.07 m |
3.49 m |
3.07 m x 3.49 m |
|
Second Level |
Bedroom 3 |
3.77 m |
2.86 m |
3.77 m x 2.86 m |
|
Basement |
Utility Room |
3.38 m |
2.95 m |
3.38 m x 2.95 m |
|
Lower Level |
Recreational, Games Room |
6.47 m |
7.05 m |
6.47 m x 7.05 m |
|
Main Level |
Living Room |
3.77 m |
4.82 m |
3.77 m x 4.82 m |
|
Main Level |
Dining Room |
3.07 m |
2.71 m |
3.07 m x 2.71 m |
|
Main Level |
Kitchen |
3.07 m |
2.98 m |
3.07 m x 2.98 m |
https://www.realtor.ca/real-estate/28523089/6349-renaud-road-ottawa-2013-mer-bleuebradley-estatesanderson-park


