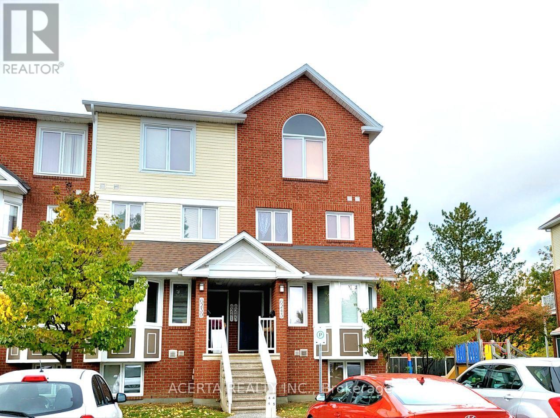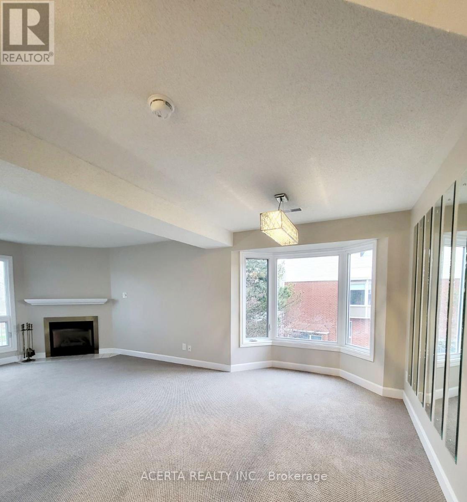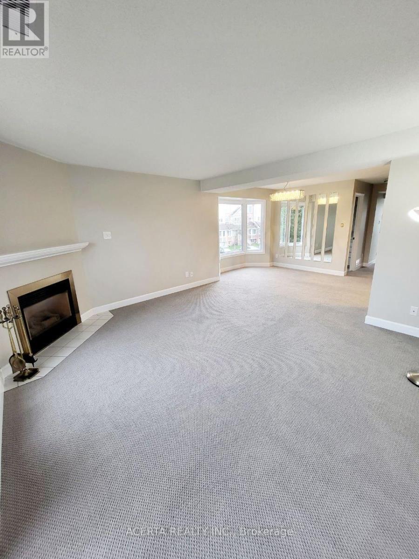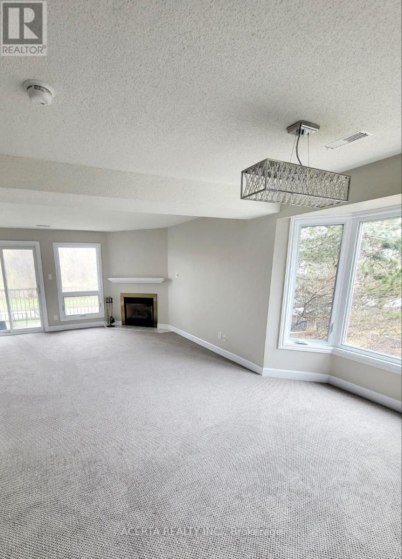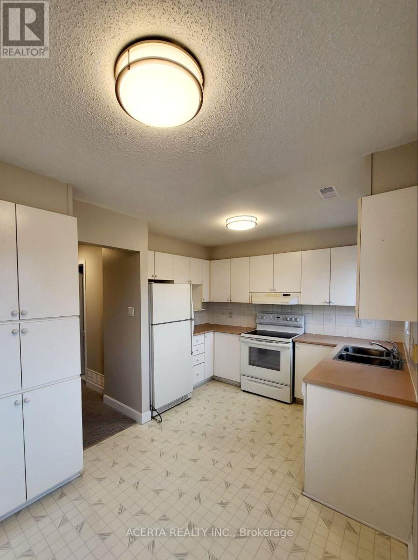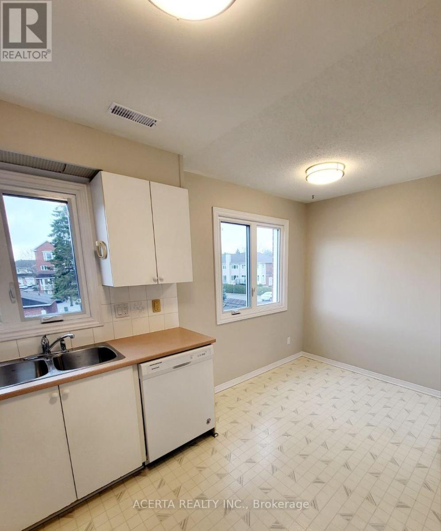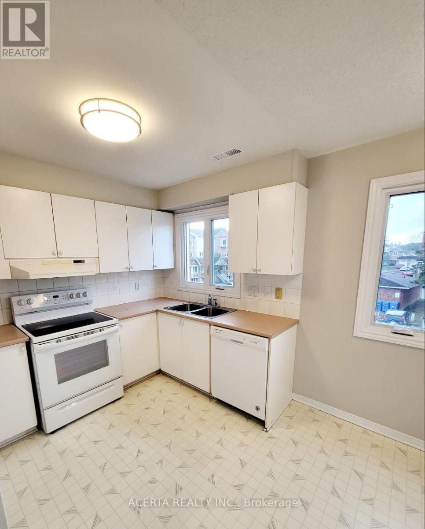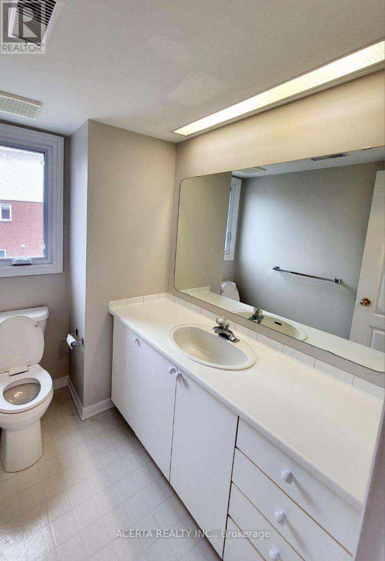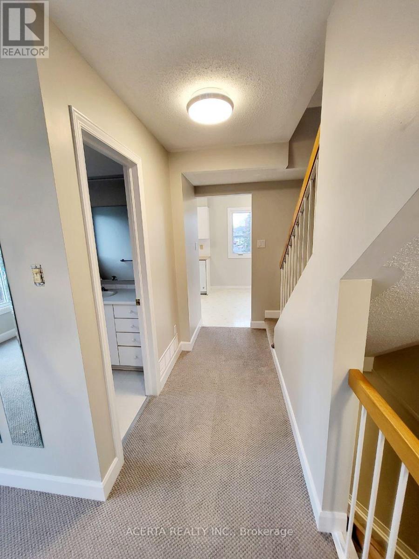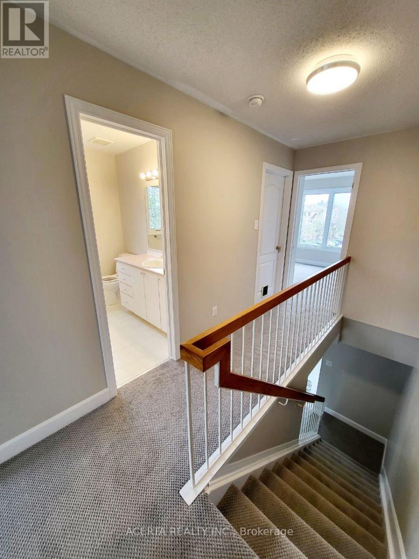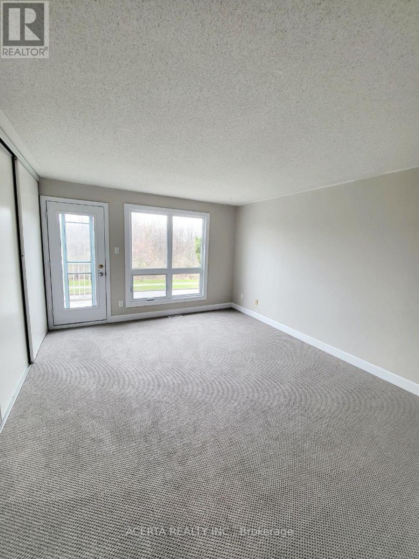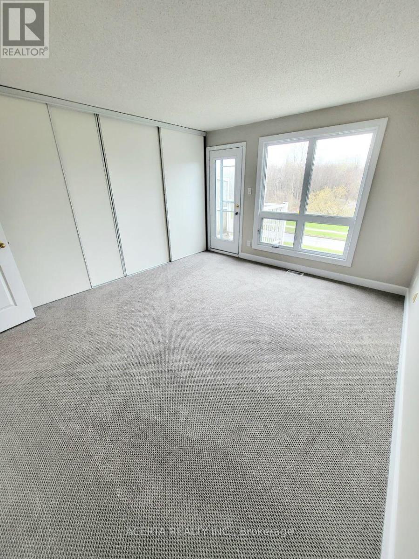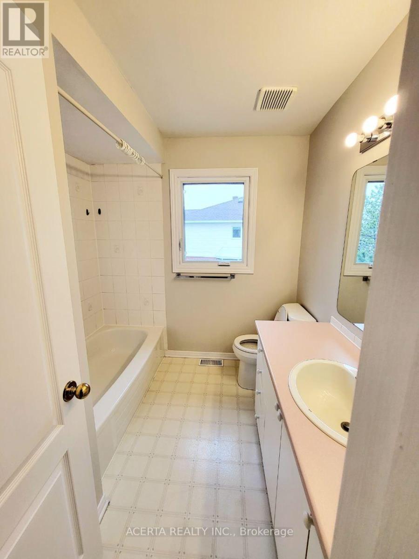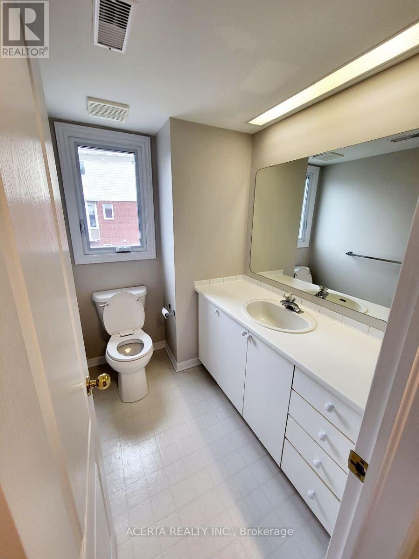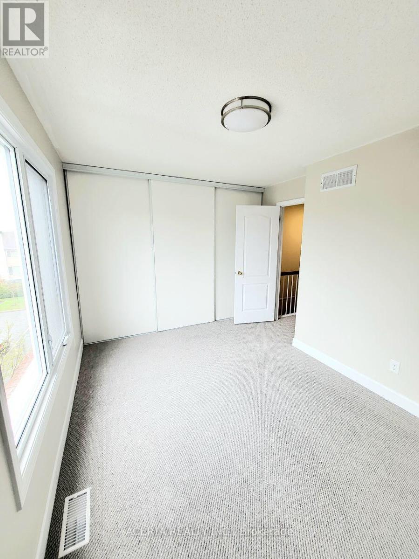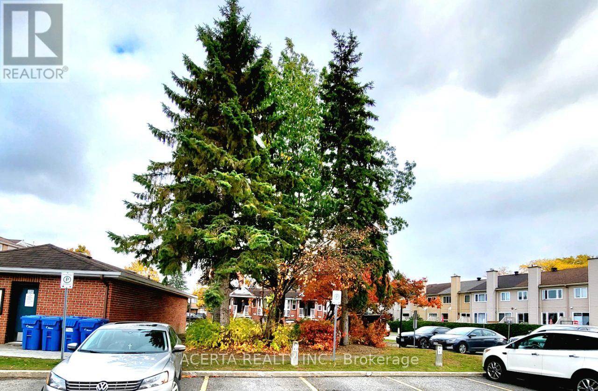2 Bedroom
2 Bathroom
1000 - 1199 sqft
Fireplace
Central Air Conditioning
Forced Air
$2,285 Monthly
Spacious corner unit spanning two levels, with a picturesque park view. The main floor offers an expansive open-concept dining area with a bay window, a living room featuring a cozy gas fireplace and a generous balcony, a large eat-in kitchen, and a powder room with ample storage. Upstairs, find a remarkably large primary bedroom with wall-to-wall closets and an additional balcony, alongside a bright second bedroom with another sizable closet. Also on this level, a full bathroom and convenient second-floor laundry. Recently painted in neutral tones, the unit boasts newer plush carpeting throughout, glass top stove, dishwasher, high-efficiency furnace, and central A/C. Rent includes one parking spot right at the door, plus ample in-unit storage. Conveniently located near parks, schools, library, shopping, dining, entertainment, public transit, and highway access. Situated in a quiet, safe, and family-friendly neighborhood. Available for occupancy on December 1st. (id:59142)
Property Details
|
MLS® Number
|
X12519482 |
|
Property Type
|
Single Family |
|
Neigbourhood
|
Orléans Village - Châteauneuf |
|
Community Name
|
2009 - Chapel Hill |
|
Amenities Near By
|
Public Transit, Park |
|
Community Features
|
Pets Allowed With Restrictions |
|
Equipment Type
|
Water Heater |
|
Features
|
Balcony |
|
Parking Space Total
|
1 |
|
Rental Equipment Type
|
Water Heater |
Building
|
Bathroom Total
|
2 |
|
Bedrooms Above Ground
|
2 |
|
Bedrooms Total
|
2 |
|
Amenities
|
Fireplace(s) |
|
Appliances
|
Water Heater |
|
Basement Type
|
None |
|
Cooling Type
|
Central Air Conditioning |
|
Exterior Finish
|
Brick |
|
Fireplace Present
|
Yes |
|
Fireplace Total
|
1 |
|
Half Bath Total
|
1 |
|
Heating Fuel
|
Natural Gas |
|
Heating Type
|
Forced Air |
|
Stories Total
|
2 |
|
Size Interior
|
1000 - 1199 Sqft |
|
Type
|
Apartment |
Parking
Land
|
Acreage
|
No |
|
Land Amenities
|
Public Transit, Park |
Rooms
| Level |
Type |
Length |
Width |
Dimensions |
|
Second Level |
Primary Bedroom |
3.7 m |
4.26 m |
3.7 m x 4.26 m |
|
Second Level |
Bedroom |
3.7 m |
2.74 m |
3.7 m x 2.74 m |
|
Second Level |
Bathroom |
3 m |
2 m |
3 m x 2 m |
|
Second Level |
Laundry Room |
3 m |
1.8 m |
3 m x 1.8 m |
|
Main Level |
Living Room |
4.36 m |
3.96 m |
4.36 m x 3.96 m |
|
Main Level |
Dining Room |
3.58 m |
2.74 m |
3.58 m x 2.74 m |
|
Main Level |
Kitchen |
2.18 m |
3.09 m |
2.18 m x 3.09 m |
|
Main Level |
Dining Room |
2.18 m |
2.15 m |
2.18 m x 2.15 m |
|
Main Level |
Bathroom |
2 m |
1.5 m |
2 m x 1.5 m |
https://www.realtor.ca/real-estate/29077743/6245-tealwood-place-ottawa-2009-chapel-hill


