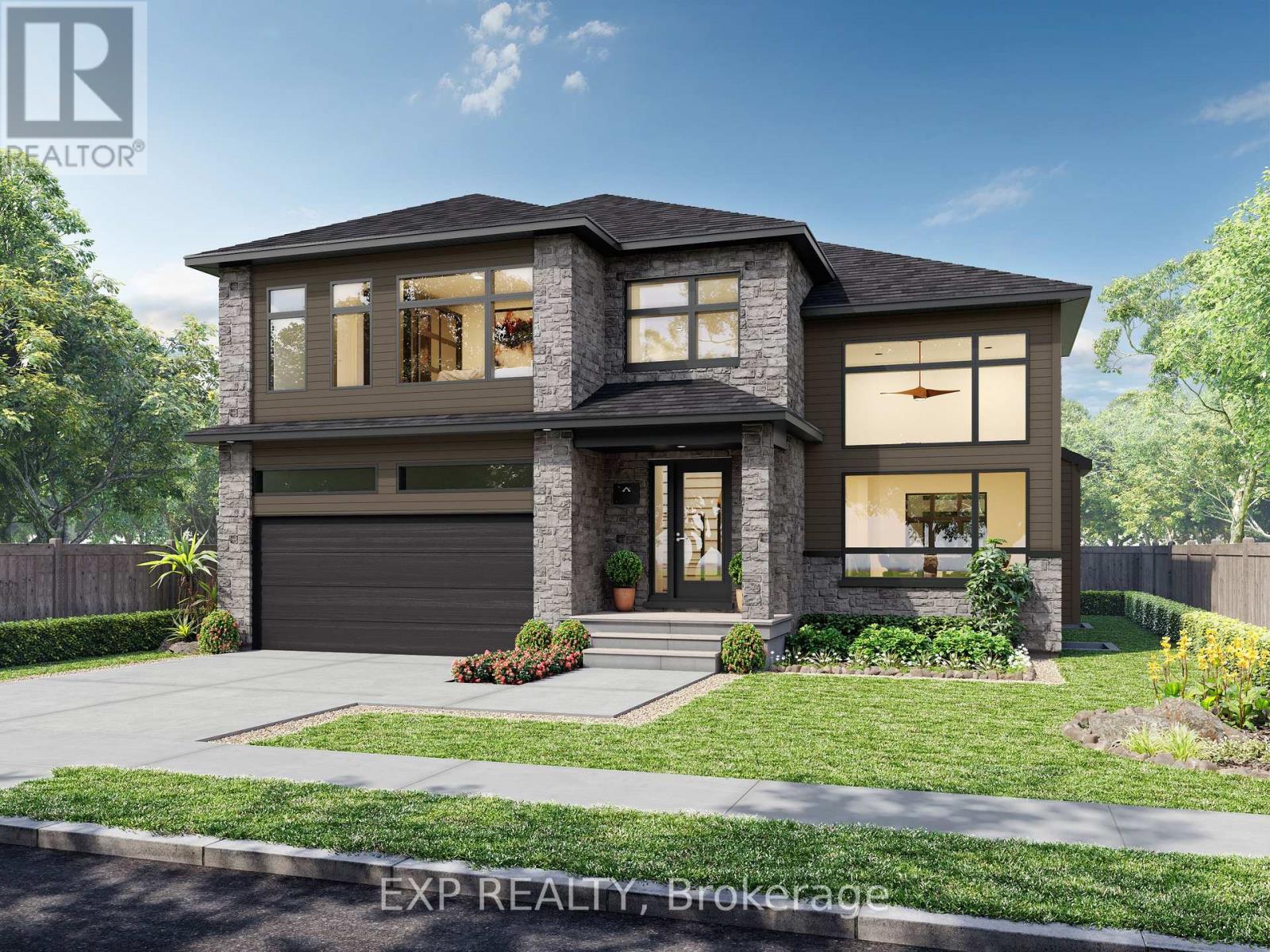3 Bedroom
3 Bathroom
2000 - 2500 sqft
Fireplace
Central Air Conditioning
Forced Air
$785,900
Welcome to the Moderna Loft model offering 2,181 sq. ft. of stylish and functional living space! Featuring 3 bedrooms, 2.5 baths, a spacious loft, and a double garage, this home delivers an open-concept design perfect for modern living. Enjoy an impressive list of standard features plus numerous upgrades already included! Situated in a newer, family-oriented subdivision, this is the perfect place to call home. Move in before Christmas and start making memories! (id:59142)
Property Details
|
MLS® Number
|
X12340389 |
|
Property Type
|
Single Family |
|
Community Name
|
610 - Alfred and Plantagenet Twp |
|
Equipment Type
|
Water Heater - Tankless |
|
Parking Space Total
|
6 |
|
Rental Equipment Type
|
Water Heater - Tankless |
Building
|
Bathroom Total
|
3 |
|
Bedrooms Above Ground
|
3 |
|
Bedrooms Total
|
3 |
|
Age
|
New Building |
|
Amenities
|
Fireplace(s) |
|
Appliances
|
Hood Fan |
|
Basement Type
|
Full |
|
Construction Style Attachment
|
Detached |
|
Cooling Type
|
Central Air Conditioning |
|
Exterior Finish
|
Aluminum Siding, Stone |
|
Fireplace Present
|
Yes |
|
Fireplace Total
|
1 |
|
Foundation Type
|
Poured Concrete |
|
Half Bath Total
|
1 |
|
Heating Fuel
|
Natural Gas |
|
Heating Type
|
Forced Air |
|
Stories Total
|
2 |
|
Size Interior
|
2000 - 2500 Sqft |
|
Type
|
House |
|
Utility Water
|
Municipal Water |
Parking
Land
|
Acreage
|
No |
|
Sewer
|
Sanitary Sewer |
|
Size Depth
|
34.5 M |
|
Size Frontage
|
15 M |
|
Size Irregular
|
15 X 34.5 M ; Lot Size Irregular |
|
Size Total Text
|
15 X 34.5 M ; Lot Size Irregular |
Rooms
| Level |
Type |
Length |
Width |
Dimensions |
|
Second Level |
Bedroom 2 |
3.2 m |
4 m |
3.2 m x 4 m |
|
Second Level |
Bedroom 3 |
3.1 m |
3.4 m |
3.1 m x 3.4 m |
|
Second Level |
Primary Bedroom |
3.7 m |
4.8 m |
3.7 m x 4.8 m |
|
Second Level |
Loft |
5.6 m |
3.4 m |
5.6 m x 3.4 m |
|
Main Level |
Kitchen |
4.3 m |
4.5 m |
4.3 m x 4.5 m |
|
Main Level |
Living Room |
3.7 m |
4.9 m |
3.7 m x 4.9 m |
|
Main Level |
Dining Room |
3.7 m |
4.1 m |
3.7 m x 4.1 m |
https://www.realtor.ca/real-estate/28723996/621-montessor-street-alfred-and-plantagenet-610-alfred-and-plantagenet-twp



