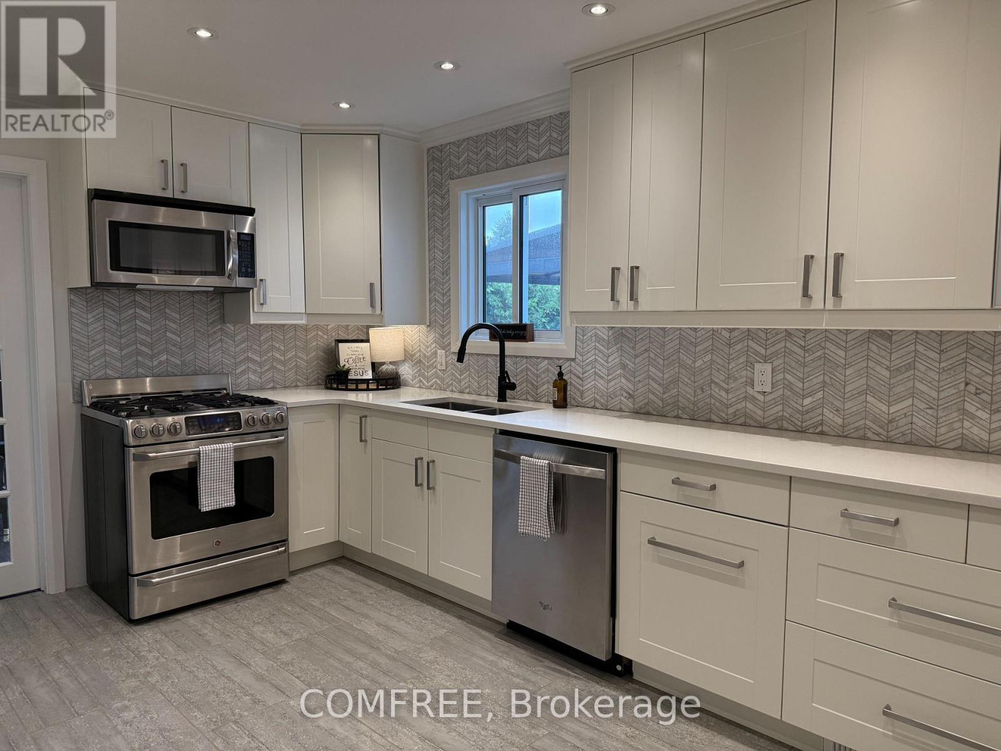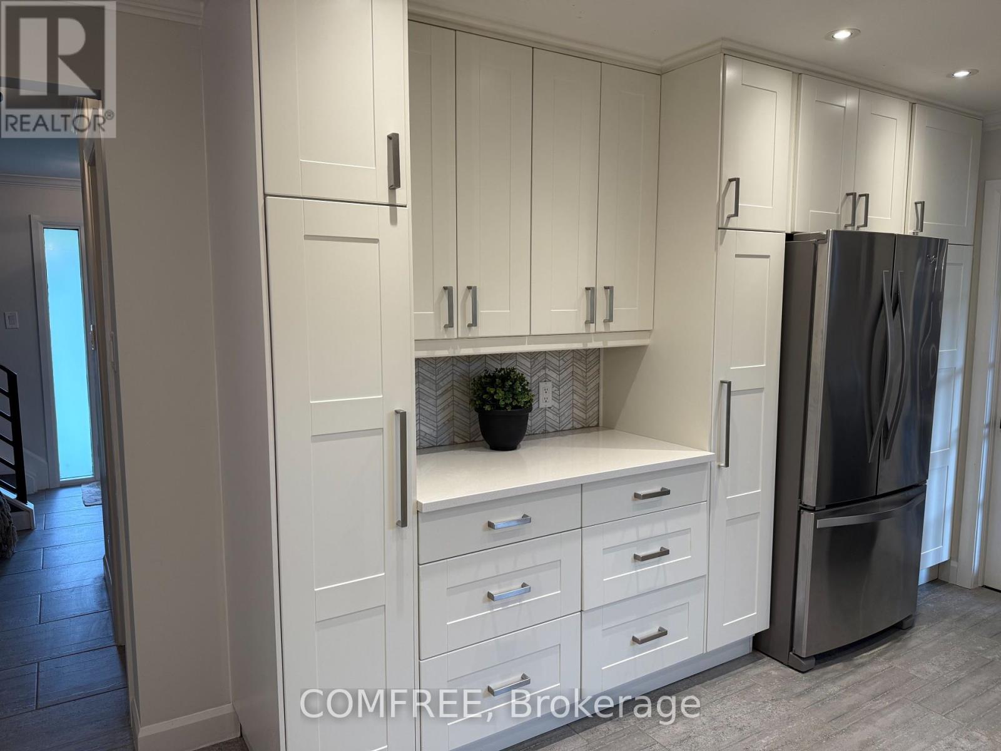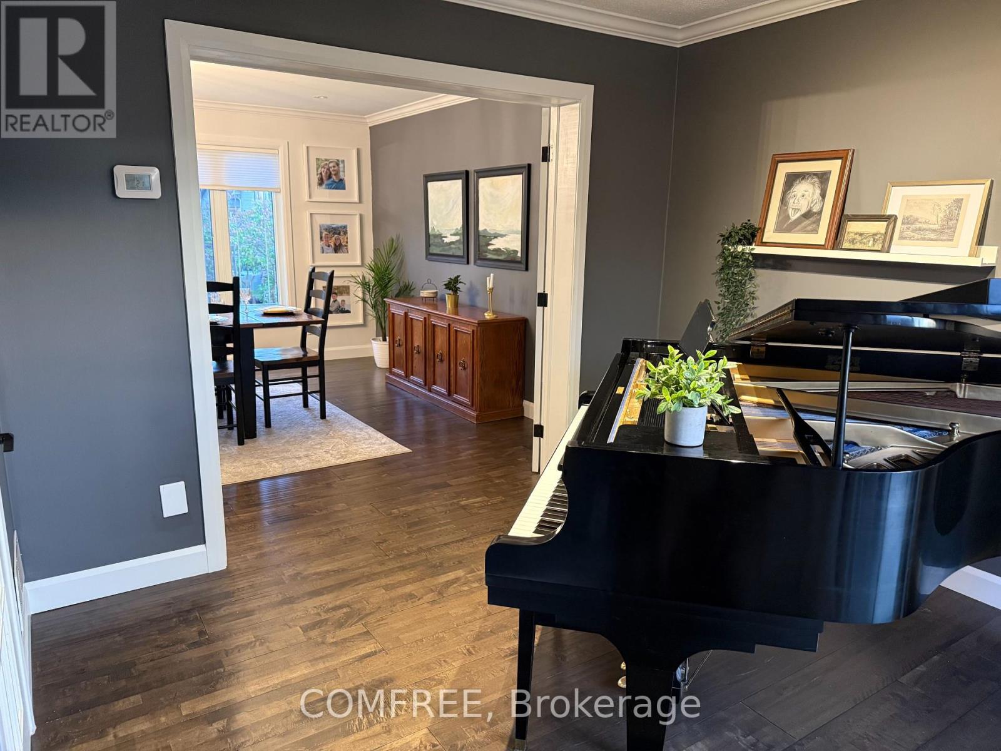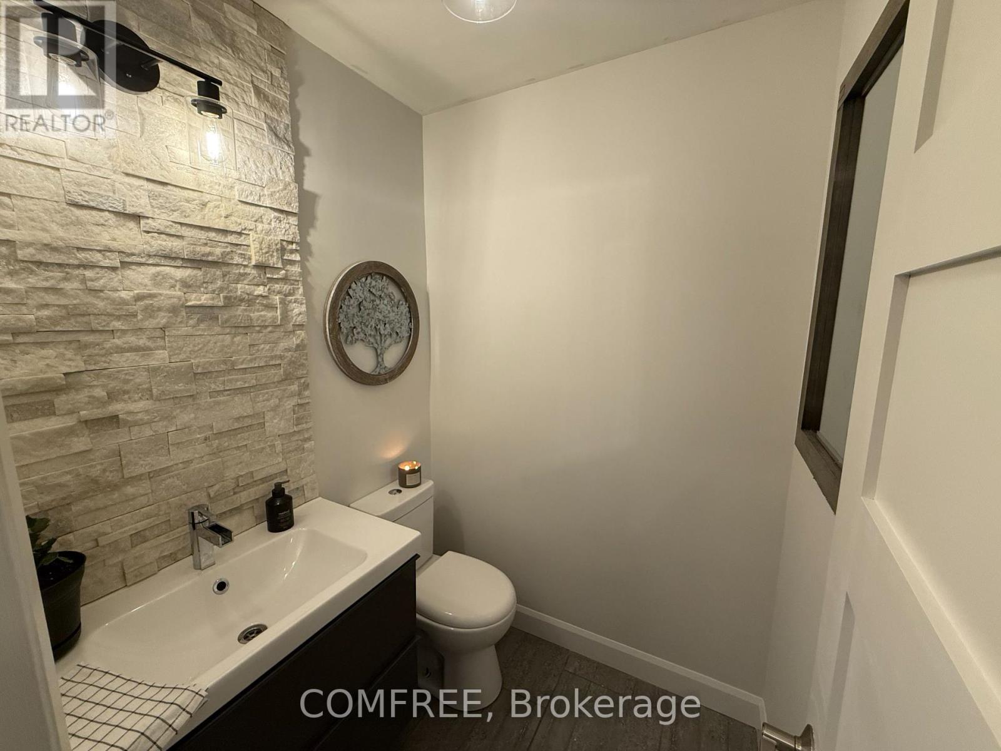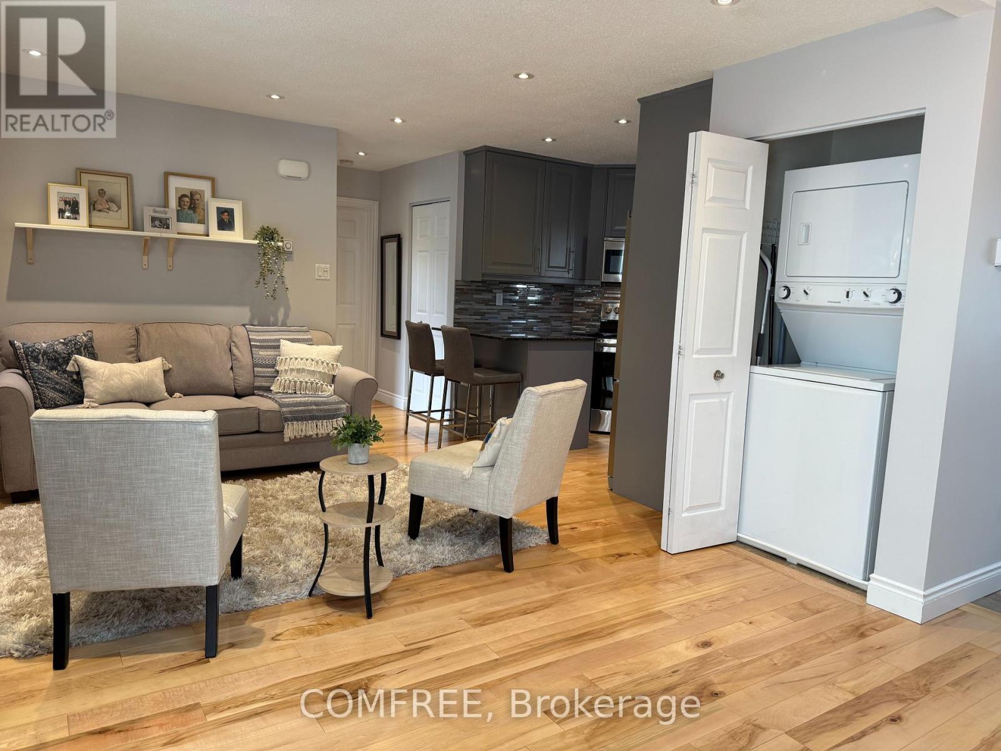7 Bedroom
5 Bathroom
2000 - 2500 sqft
Inground Pool
Central Air Conditioning
Forced Air
$941,000
Discover the perfect blend of space, flexibility, and outdoor living in this beautifully maintained 7-bedroom, 5-bathroom home. Ideal for large or multi-generational families, the property features a fully separate, main floor in-law suite with its own private entrance, separate garage, and driveway offering excellent income potential or a comfortable space for extended family. Inside, the home offers spacious living areas, a functional layout, large gourmet kitchen, 2 separate family rooms, a large home gym space, a separate basement entrance from the back garage, many custom updates, fresh paint throughout, and plenty of room to grow. Step outside to enjoy a private backyard oasis complete with an in-ground pool, surrounded by mature trees on an extra-deep lot backing on to the bike/walking trail in Embrun. Whether you're entertaining guests on the large deck or simply relaxing in the peaceful surroundings, this outdoor space is truly special. Additional upgrades include a brand-new driveway and interlock, enhancing both curb appeal and convenience. Located in a quiet, family-friendly neighborhood with easy access to local amenities, and schools, this property offers a unique opportunity to own a home that truly has it all. Dont miss your chance to make it yours book your private showing today. (id:59142)
Property Details
|
MLS® Number
|
X12199962 |
|
Property Type
|
Single Family |
|
Neigbourhood
|
St-Onge |
|
Community Name
|
602 - Embrun |
|
Features
|
Carpet Free, In-law Suite |
|
Parking Space Total
|
7 |
|
Pool Type
|
Inground Pool |
Building
|
Bathroom Total
|
5 |
|
Bedrooms Above Ground
|
7 |
|
Bedrooms Total
|
7 |
|
Appliances
|
Garage Door Opener Remote(s), Central Vacuum, Dishwasher, Dryer, Microwave, Oven, Hood Fan, Range, Stove, Washer, Refrigerator |
|
Basement Development
|
Partially Finished |
|
Basement Type
|
N/a (partially Finished) |
|
Construction Style Attachment
|
Detached |
|
Cooling Type
|
Central Air Conditioning |
|
Exterior Finish
|
Vinyl Siding |
|
Foundation Type
|
Concrete |
|
Half Bath Total
|
2 |
|
Heating Fuel
|
Natural Gas |
|
Heating Type
|
Forced Air |
|
Stories Total
|
2 |
|
Size Interior
|
2000 - 2500 Sqft |
|
Type
|
House |
|
Utility Water
|
Municipal Water |
Parking
Land
|
Acreage
|
No |
|
Sewer
|
Sanitary Sewer |
|
Size Depth
|
84.16 M |
|
Size Frontage
|
19.26 M |
|
Size Irregular
|
19.3 X 84.2 M |
|
Size Total Text
|
19.3 X 84.2 M|under 1/2 Acre |
Rooms
| Level |
Type |
Length |
Width |
Dimensions |
|
Second Level |
Primary Bedroom |
5.46 m |
3.62 m |
5.46 m x 3.62 m |
|
Second Level |
Bedroom 2 |
4.55 m |
2.98 m |
4.55 m x 2.98 m |
|
Second Level |
Bedroom 3 |
3.67 m |
3 m |
3.67 m x 3 m |
|
Second Level |
Bedroom 4 |
3.56 m |
2.9 m |
3.56 m x 2.9 m |
|
Lower Level |
Bedroom |
4.48 m |
3.58 m |
4.48 m x 3.58 m |
|
Lower Level |
Bedroom |
4.11 m |
3.25 m |
4.11 m x 3.25 m |
|
Main Level |
Bedroom 5 |
4.11 m |
3.25 m |
4.11 m x 3.25 m |
https://www.realtor.ca/real-estate/28424457/62-menard-street-russell-602-embrun









