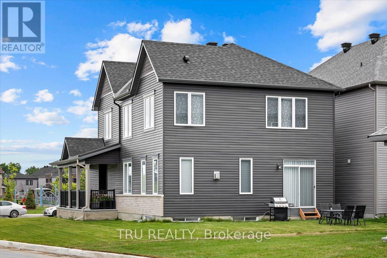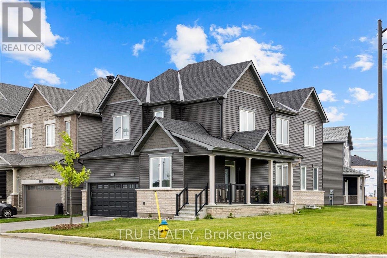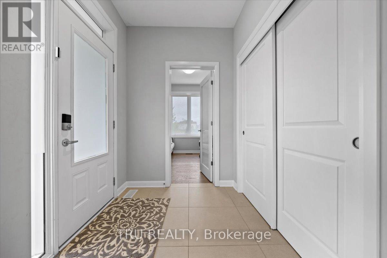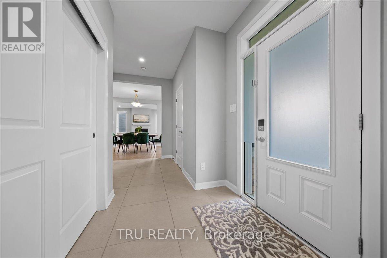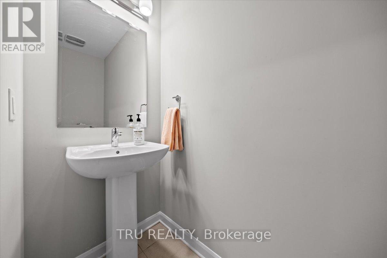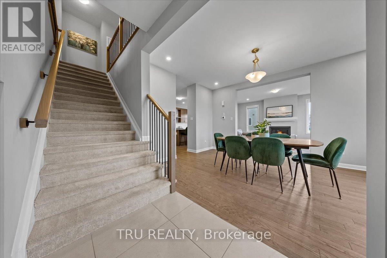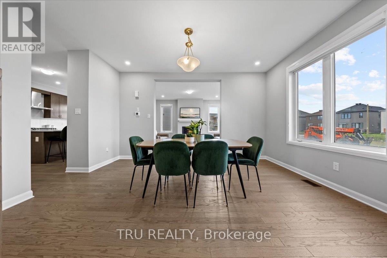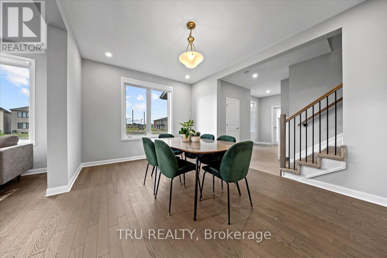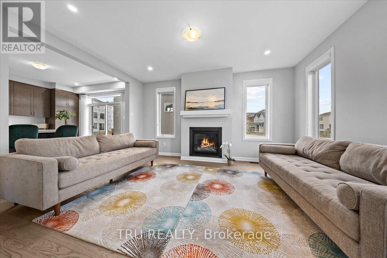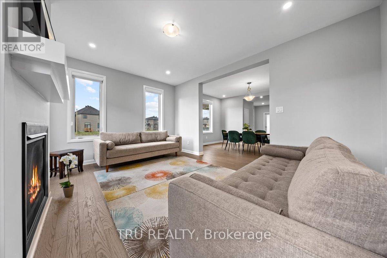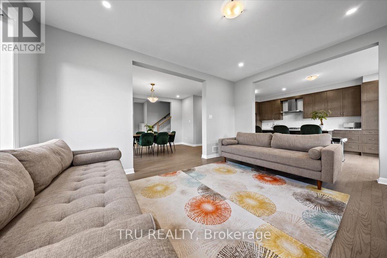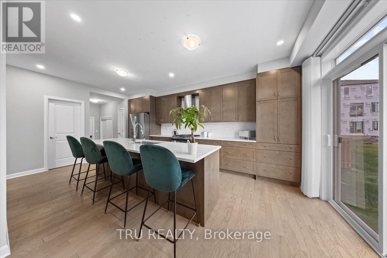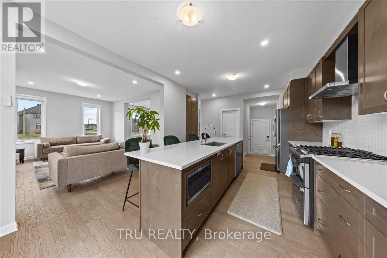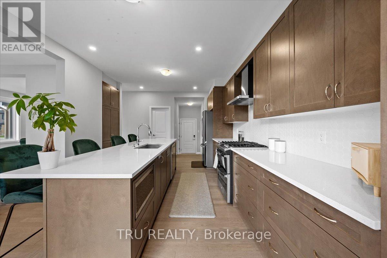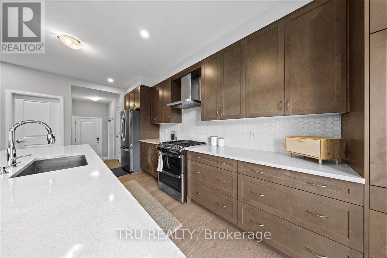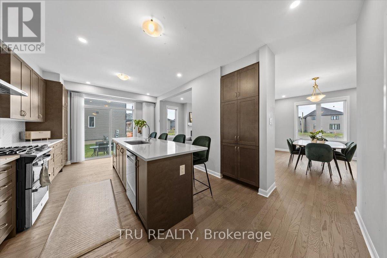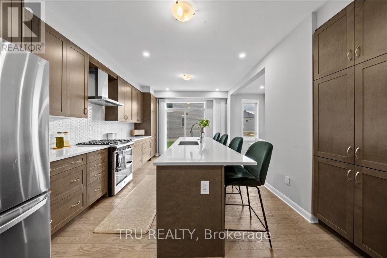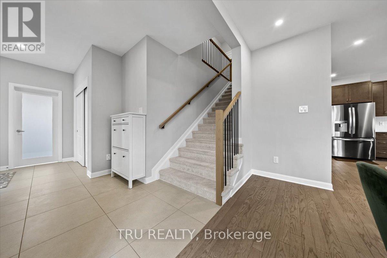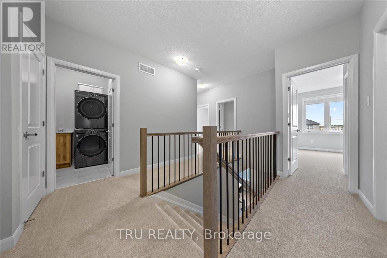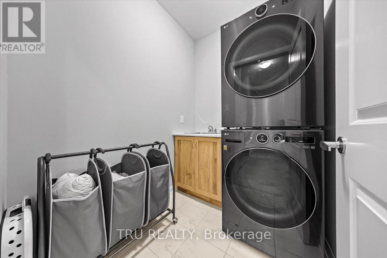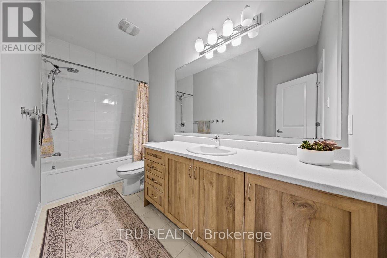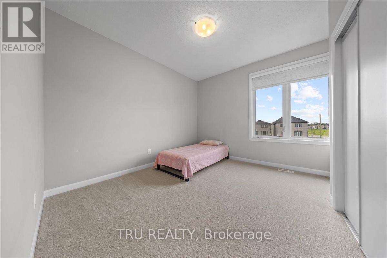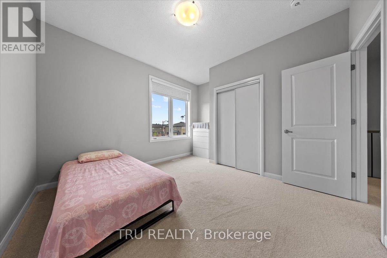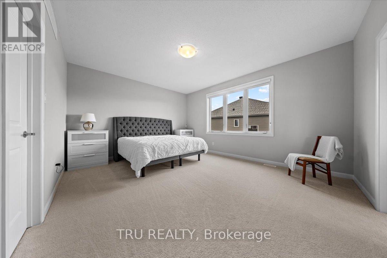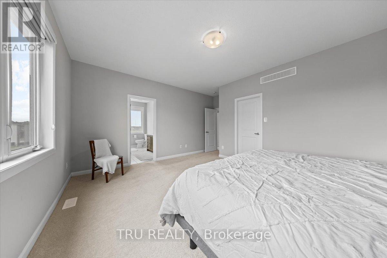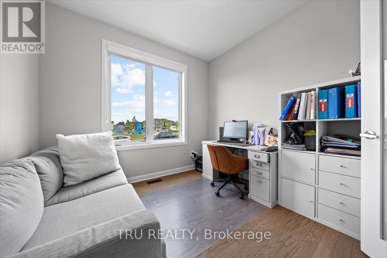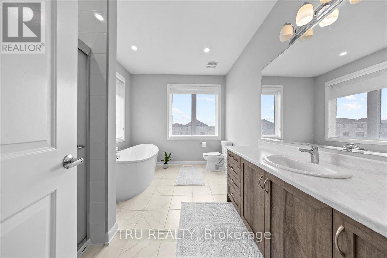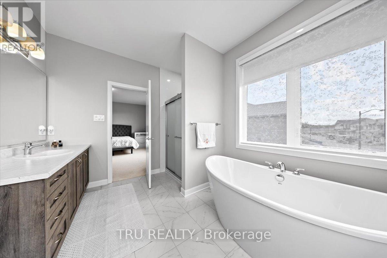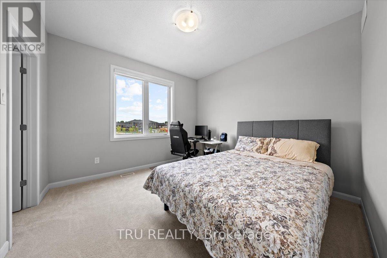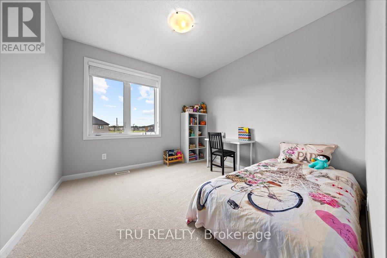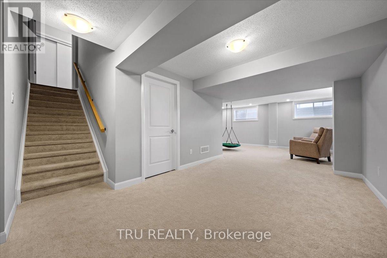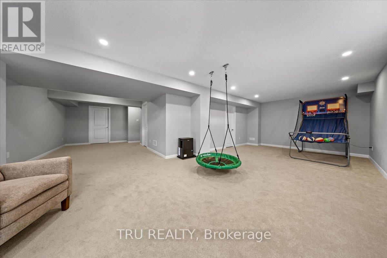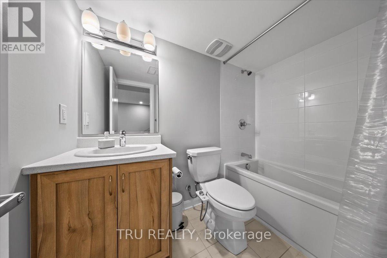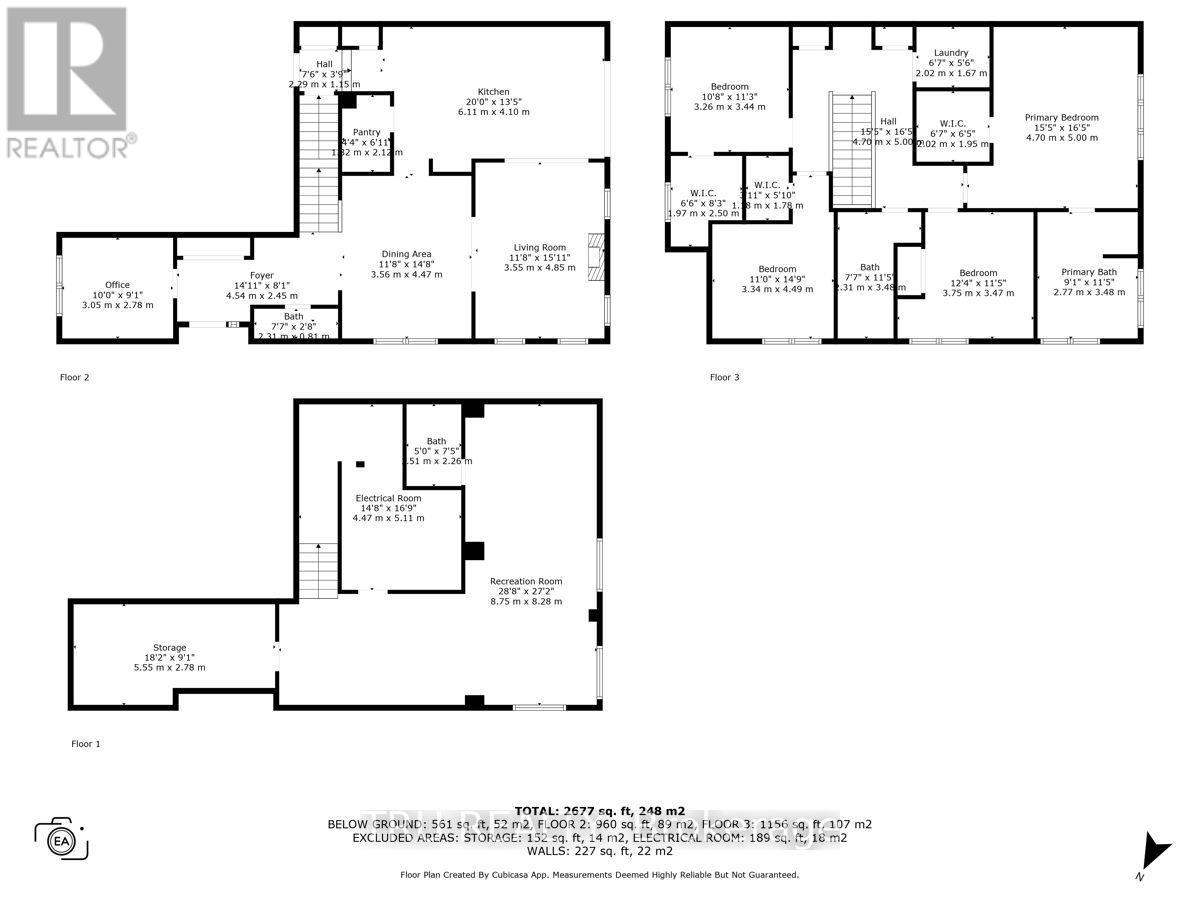4 Bedroom
4 Bathroom
2000 - 2500 sqft
Fireplace
Central Air Conditioning
Forced Air
$1,129,000
Welcome to this stunning Jasper Corner model nestled on a desirable corner lot in the family-friendly community of Kanata Brookline. Offering nearly 3,000 square feet living space with more than $90.000 upgrade, this 4-bedroom, 4-bathroom home is perfect for families seeking comfort, space, and modern elegance. The main floor features soaring 9-foot smooth ceilings, gleaming hardwood flooring, and an open-concept layout that seamlessly blends function and style. A dedicated home office provides the ideal space for remote work, while the spacious great room is anchored by a striking gas fireplace. The chef-inspired kitchen boasts ceiling-height cabinets, quartz countertops, a large center island, soft-close drawers, high-end appliances, and a premium gas range perfect for cooking and entertaining. Upstairs, you will find four generously sized 4 bedrooms, three with walk-in closets, along with two full bathrooms and a conveniently located laundry room with 9-feet smooth ceilings too. The primary suite offers a luxurious escape with a 5-piece en-suite. The fully finished basement adds incredible versatility with full bathroom, and oversized windows bringing in natural light. There is rough-in for EV charger in the garage. (id:59142)
Property Details
|
MLS® Number
|
X12309553 |
|
Property Type
|
Single Family |
|
Community Name
|
9008 - Kanata - Morgan's Grant/South March |
|
Equipment Type
|
Water Heater - Gas, Water Heater |
|
Parking Space Total
|
4 |
|
Rental Equipment Type
|
Water Heater - Gas, Water Heater |
Building
|
Bathroom Total
|
4 |
|
Bedrooms Above Ground
|
4 |
|
Bedrooms Total
|
4 |
|
Age
|
0 To 5 Years |
|
Amenities
|
Fireplace(s) |
|
Appliances
|
Garage Door Opener Remote(s), Water Heater, Dishwasher, Dryer, Microwave, Stove, Washer, Refrigerator |
|
Basement Development
|
Finished |
|
Basement Type
|
Full (finished) |
|
Construction Style Attachment
|
Detached |
|
Cooling Type
|
Central Air Conditioning |
|
Exterior Finish
|
Brick, Vinyl Siding |
|
Fireplace Present
|
Yes |
|
Fireplace Total
|
1 |
|
Foundation Type
|
Concrete |
|
Half Bath Total
|
1 |
|
Heating Fuel
|
Natural Gas |
|
Heating Type
|
Forced Air |
|
Stories Total
|
2 |
|
Size Interior
|
2000 - 2500 Sqft |
|
Type
|
House |
|
Utility Water
|
Municipal Water |
Parking
Land
|
Acreage
|
No |
|
Sewer
|
Sanitary Sewer |
|
Size Depth
|
87 Ft ,2 In |
|
Size Frontage
|
51 Ft ,10 In |
|
Size Irregular
|
51.9 X 87.2 Ft |
|
Size Total Text
|
51.9 X 87.2 Ft |
Rooms
| Level |
Type |
Length |
Width |
Dimensions |
|
Second Level |
Primary Bedroom |
4.7 m |
5 m |
4.7 m x 5 m |
|
Second Level |
Bedroom 2 |
3.34 m |
4.49 m |
3.34 m x 4.49 m |
|
Second Level |
Bedroom 3 |
3.75 m |
3.47 m |
3.75 m x 3.47 m |
|
Second Level |
Bedroom 4 |
3.26 m |
3.44 m |
3.26 m x 3.44 m |
|
Second Level |
Bathroom |
2.77 m |
3.48 m |
2.77 m x 3.48 m |
|
Second Level |
Bathroom |
2.31 m |
3.48 m |
2.31 m x 3.48 m |
|
Second Level |
Laundry Room |
2.02 m |
1.67 m |
2.02 m x 1.67 m |
|
Basement |
Recreational, Games Room |
8.75 m |
8.28 m |
8.75 m x 8.28 m |
|
Basement |
Bathroom |
1.51 m |
2.26 m |
1.51 m x 2.26 m |
|
Main Level |
Office |
3.05 m |
2.78 m |
3.05 m x 2.78 m |
|
Main Level |
Kitchen |
6.11 m |
4.1 m |
6.11 m x 4.1 m |
|
Main Level |
Living Room |
3.55 m |
4.85 m |
3.55 m x 4.85 m |
|
Main Level |
Dining Room |
3.56 m |
4.47 m |
3.56 m x 4.47 m |
https://www.realtor.ca/real-estate/28658323/618-galarneau-way-ottawa-9008-kanata-morgans-grantsouth-march



