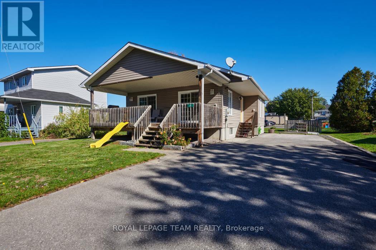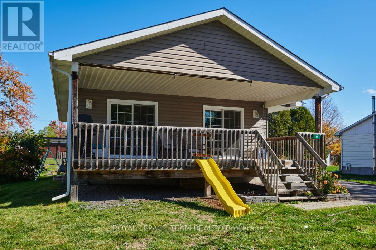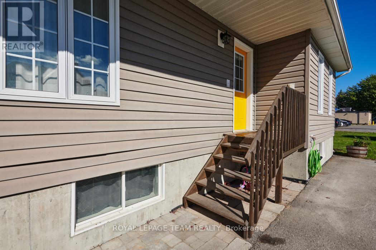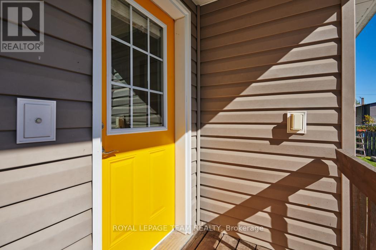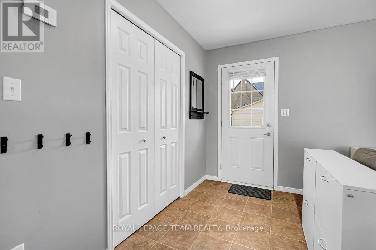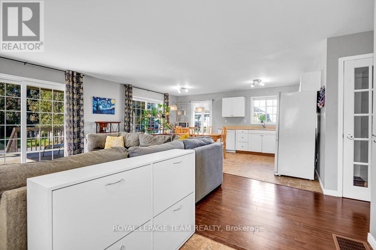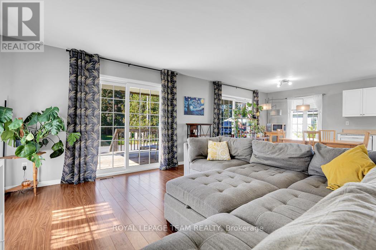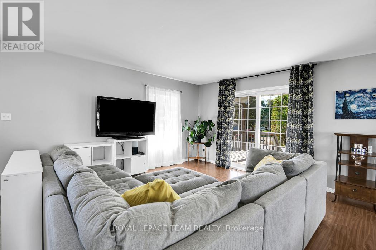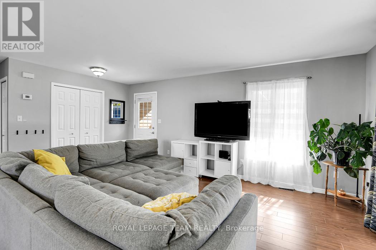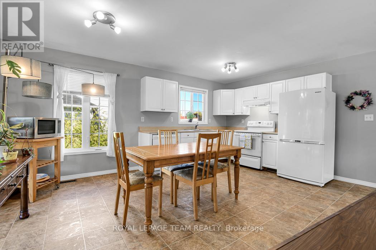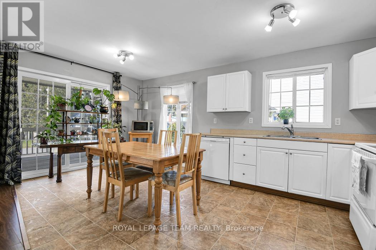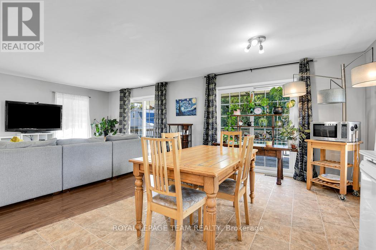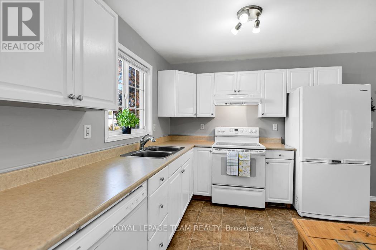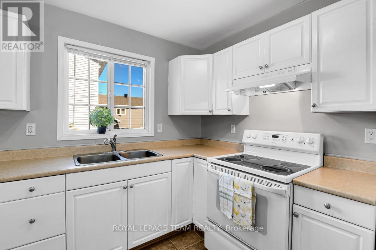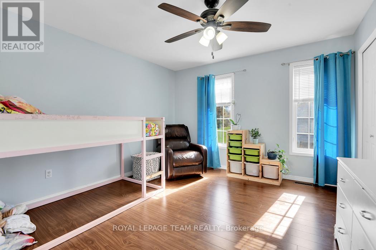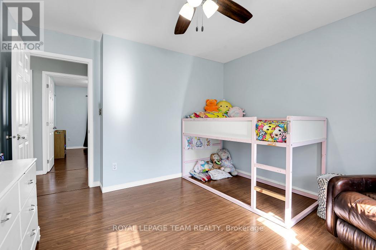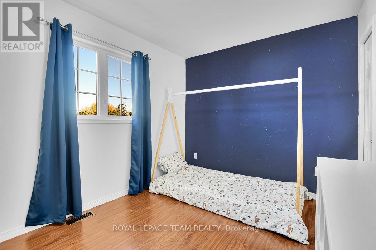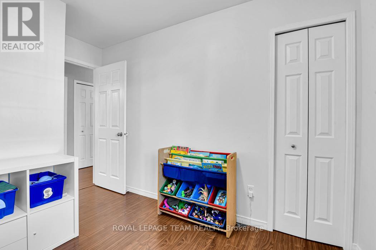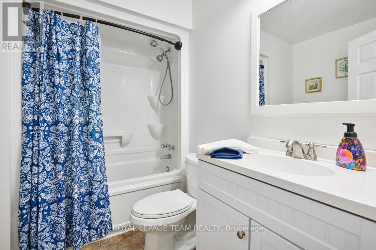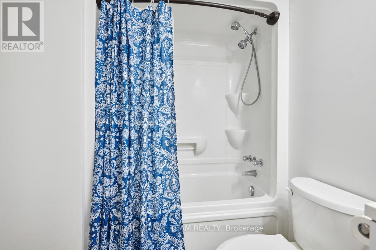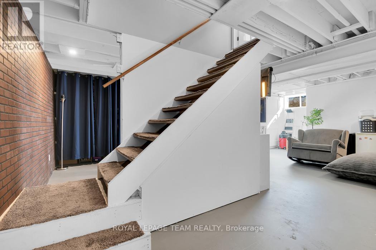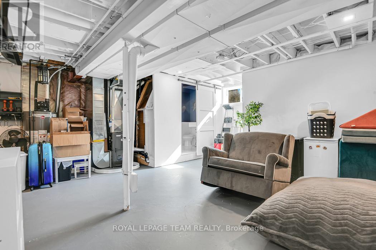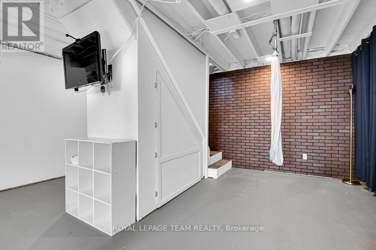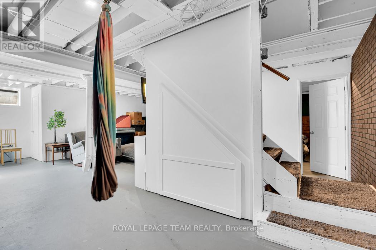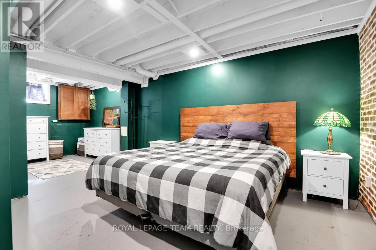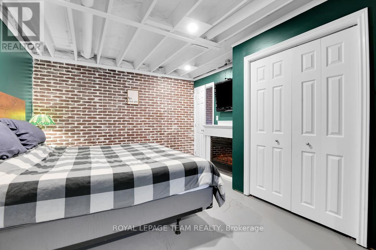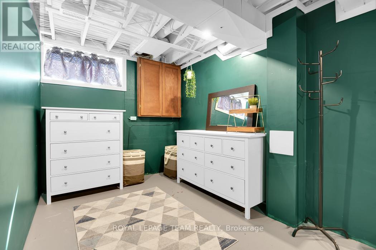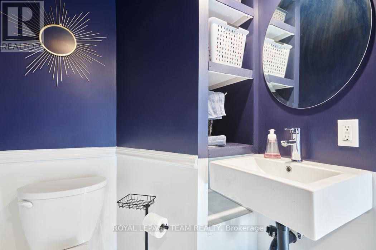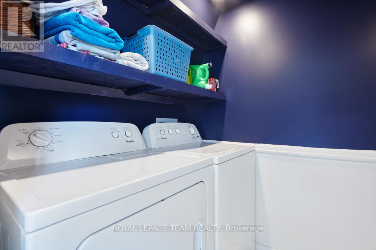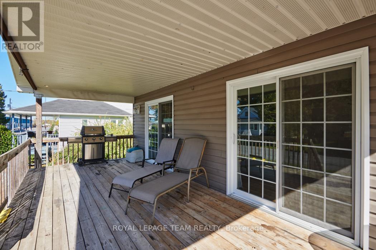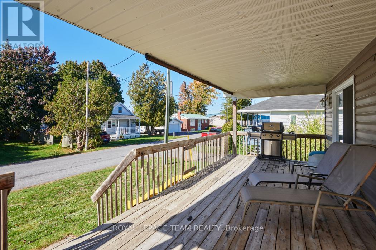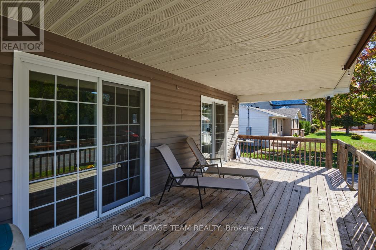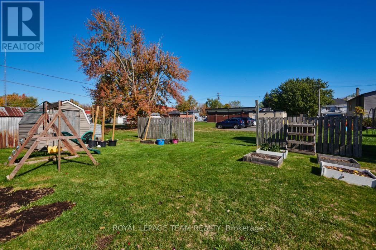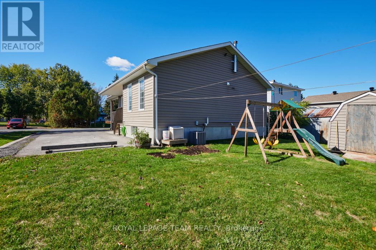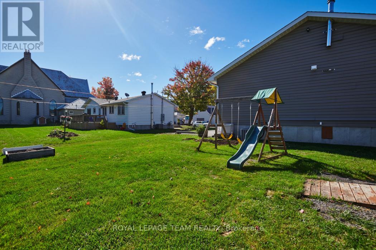3 Bedroom
2 Bathroom
700 - 1100 sqft
Bungalow
Central Air Conditioning
Forced Air
$414,900
You could be in your new home before the holidays! Located in the lovely town of Finch, here is the perfect starter home or retirement bungalow for you. Enjoy the open concept living area, perfect for entertaining and family time. There are 2 sets of patio doors out the front to a large covered deck, and the natural gas hook up for your BBQ. Finishing this level are 2 bright bedrooms and a 4 piece bath, that provides additional hood up for the washer and dryer. The roomy basement has a bedroom that is currently being used as the primary bedroom. You will also find a great rec room area, a 2 piece bathroom and the laundry room as well as loads of storage space. The planter boxes in the backyard are great for growing your own vegetables next year and still there is plenty of room for kids and pets to play. The play structure in the backyard, shed, and the slide off the front deck are all included. (id:59142)
Property Details
|
MLS® Number
|
X12460132 |
|
Property Type
|
Single Family |
|
Community Name
|
709 - Finch |
|
Parking Space Total
|
6 |
Building
|
Bathroom Total
|
2 |
|
Bedrooms Above Ground
|
2 |
|
Bedrooms Below Ground
|
1 |
|
Bedrooms Total
|
3 |
|
Appliances
|
Water Heater, Blinds, Dishwasher, Dryer, Hood Fan, Play Structure, Stove, Washer, Refrigerator |
|
Architectural Style
|
Bungalow |
|
Basement Development
|
Partially Finished |
|
Basement Type
|
Full (partially Finished) |
|
Construction Style Attachment
|
Detached |
|
Cooling Type
|
Central Air Conditioning |
|
Exterior Finish
|
Vinyl Siding |
|
Foundation Type
|
Poured Concrete |
|
Half Bath Total
|
1 |
|
Heating Fuel
|
Natural Gas |
|
Heating Type
|
Forced Air |
|
Stories Total
|
1 |
|
Size Interior
|
700 - 1100 Sqft |
|
Type
|
House |
|
Utility Water
|
Municipal Water |
Parking
Land
|
Acreage
|
No |
|
Sewer
|
Sanitary Sewer |
|
Size Depth
|
101 Ft ,9 In |
|
Size Frontage
|
52 Ft ,8 In |
|
Size Irregular
|
52.7 X 101.8 Ft |
|
Size Total Text
|
52.7 X 101.8 Ft |
|
Zoning Description
|
F |
Rooms
| Level |
Type |
Length |
Width |
Dimensions |
|
Basement |
Bedroom 3 |
7.26 m |
3.66 m |
7.26 m x 3.66 m |
|
Basement |
Recreational, Games Room |
5.49 m |
4.37 m |
5.49 m x 4.37 m |
|
Main Level |
Living Room |
4.22 m |
4.01 m |
4.22 m x 4.01 m |
|
Main Level |
Dining Room |
3.61 m |
2.44 m |
3.61 m x 2.44 m |
|
Main Level |
Kitchen |
3.61 m |
2.84 m |
3.61 m x 2.84 m |
|
Main Level |
Primary Bedroom |
3.61 m |
3.56 m |
3.61 m x 3.56 m |
|
Main Level |
Bedroom 2 |
3.45 m |
2.69 m |
3.45 m x 2.69 m |
https://www.realtor.ca/real-estate/28984527/6-george-street-north-stormont-709-finch


