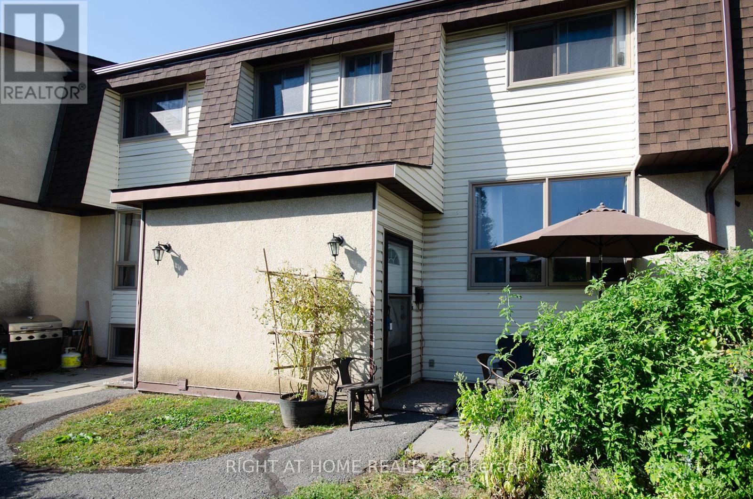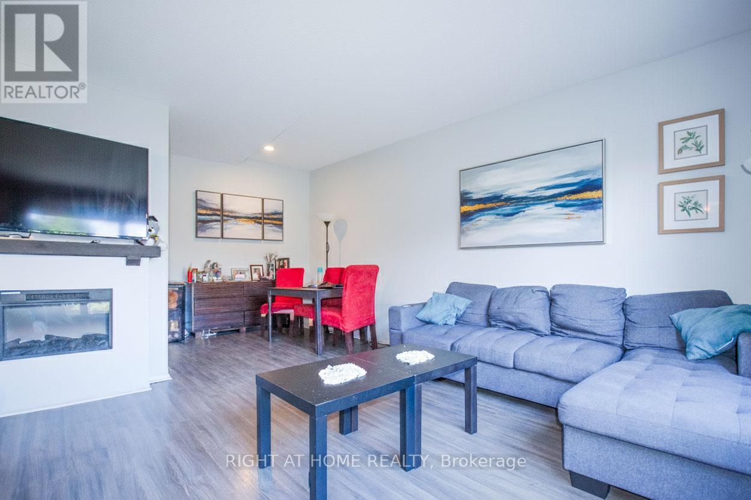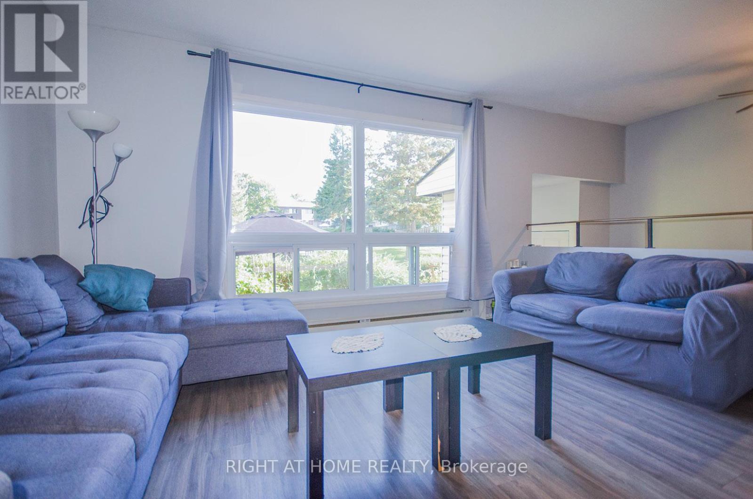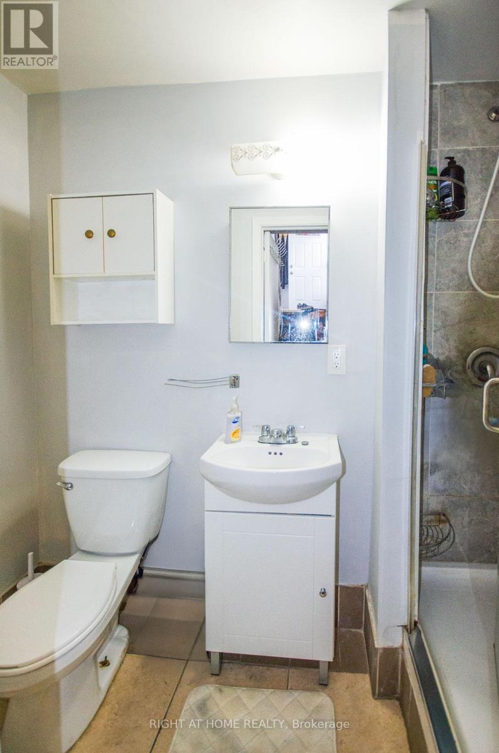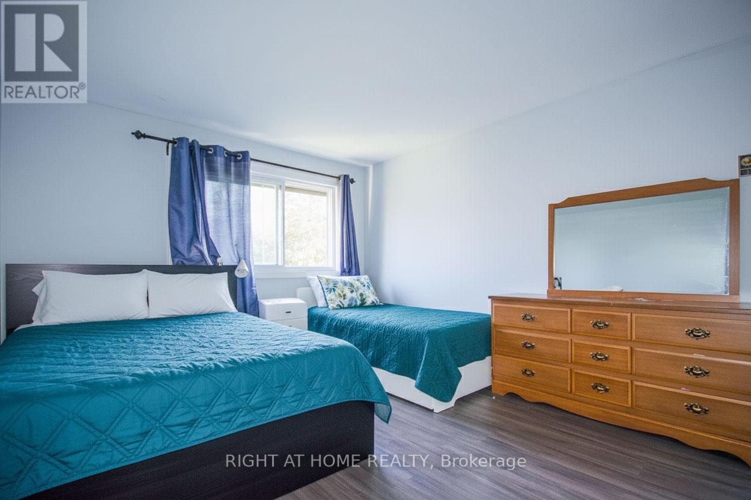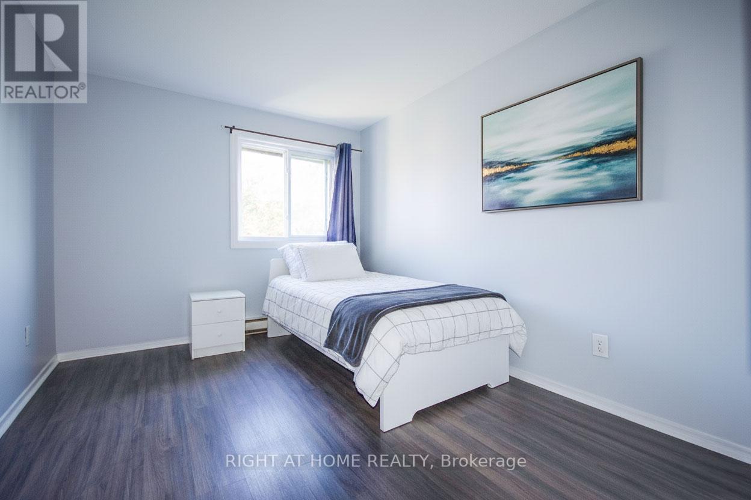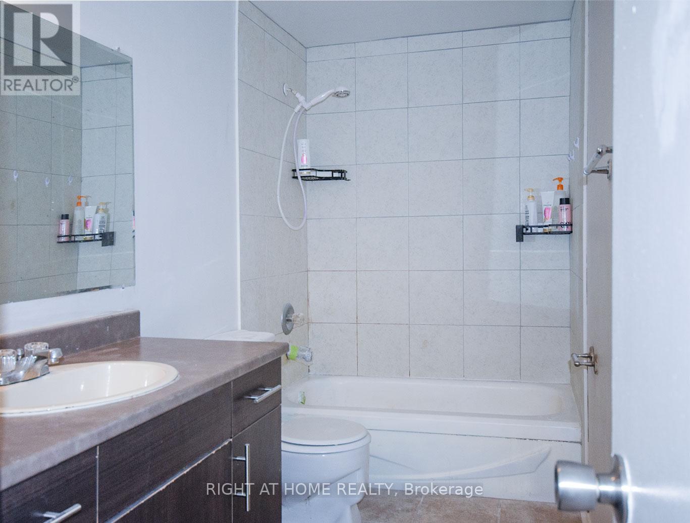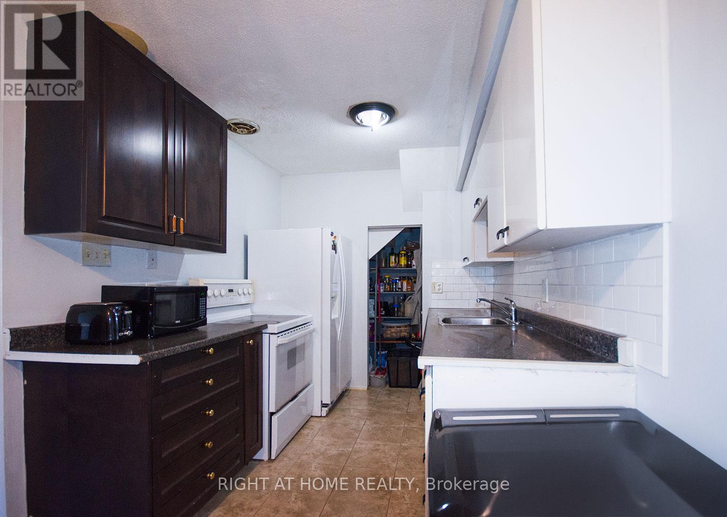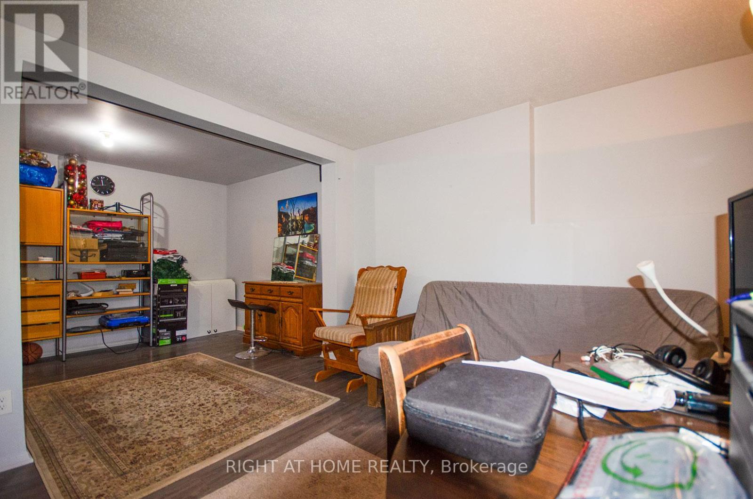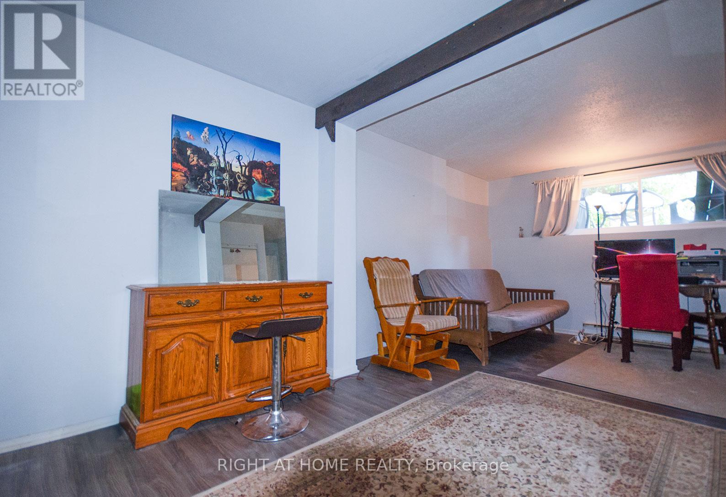53 - 2640 Draper Avenue Ottawa, Ontario K2H 8V3
Interested?
Contact us for more information
$349,900Maintenance, Water, Insurance
$505 Monthly
Maintenance, Water, Insurance
$505 MonthlyCentrally located and affordable condo townhome, ideal for first-time buyers or investors!The main level offers a bright living/dining area with a large window and a functional kitchen with pantry space. The second floor includes a spacious primary bedroom, a second bedroom, and a full bathroom. The finished lower level provides additional living space with a third bedroom/den/office, full bath, and laundry area. Roof 2022, windows 2024, no carpet, freshly painted. Conveniently situated close to shopping, schools, parks, and public transit an excellent opportunity in a prime location! (id:59142)
Property Details
| MLS® Number | X12433479 |
| Property Type | Single Family |
| Neigbourhood | College |
| Community Name | 6301 - Redwood Park |
| Community Features | Pets Allowed With Restrictions |
| Features | Carpet Free |
| Parking Space Total | 1 |
Building
| Bathroom Total | 2 |
| Bedrooms Above Ground | 2 |
| Bedrooms Below Ground | 1 |
| Bedrooms Total | 3 |
| Amenities | Fireplace(s) |
| Appliances | Dryer, Stove, Washer, Refrigerator |
| Basement Development | Partially Finished |
| Basement Type | N/a (partially Finished) |
| Cooling Type | Window Air Conditioner |
| Exterior Finish | Stucco |
| Fireplace Present | Yes |
| Fireplace Total | 1 |
| Heating Fuel | Electric |
| Heating Type | Baseboard Heaters |
| Stories Total | 2 |
| Size Interior | 900 - 999 Sqft |
| Type | Row / Townhouse |
Parking
| No Garage |
Land
| Acreage | No |
| Zoning Description | Residential |
Rooms
| Level | Type | Length | Width | Dimensions |
|---|---|---|---|---|
| Second Level | Primary Bedroom | 3.96 m | 3.27 m | 3.96 m x 3.27 m |
| Second Level | Bedroom | 3.53 m | 2.74 m | 3.53 m x 2.74 m |
| Basement | Bedroom | 2.31 m | 2.13 m | 2.31 m x 2.13 m |
| Basement | Recreational, Games Room | 4.26 m | 3.83 m | 4.26 m x 3.83 m |
| Basement | Laundry Room | 4.24 m | 2.79 m | 4.24 m x 2.79 m |
| Main Level | Kitchen | 2.46 m | 2.31 m | 2.46 m x 2.31 m |
| Main Level | Living Room | 4.26 m | 3.83 m | 4.26 m x 3.83 m |
| Main Level | Dining Room | 2.31 m | 2.13 m | 2.31 m x 2.13 m |
| Main Level | Foyer | Measurements not available |
https://www.realtor.ca/real-estate/28927993/53-2640-draper-avenue-ottawa-6301-redwood-park


