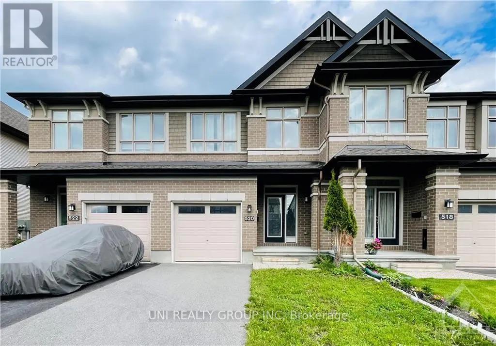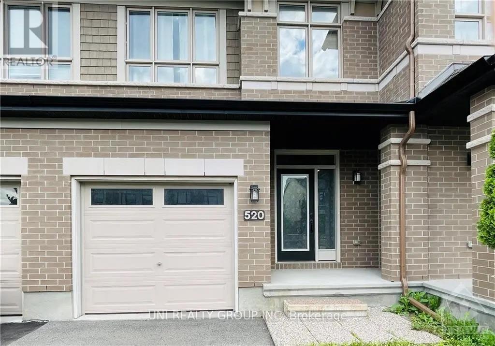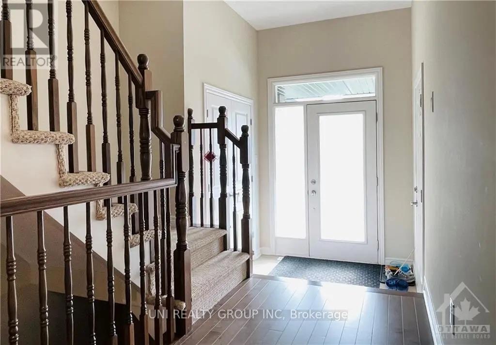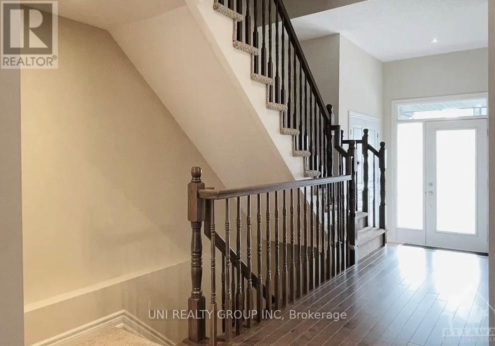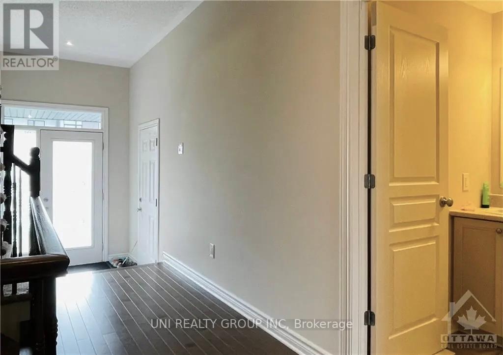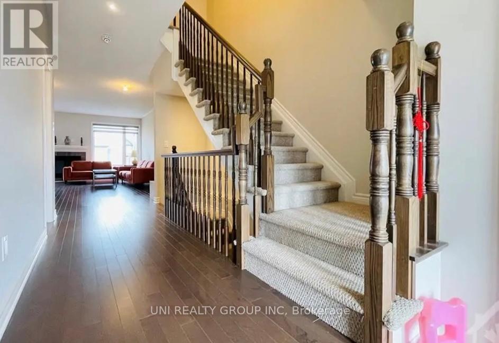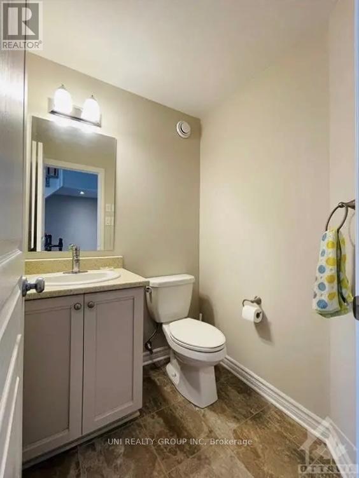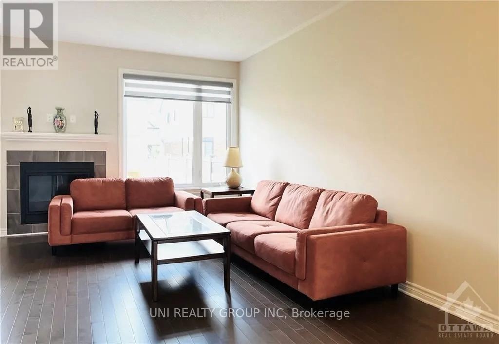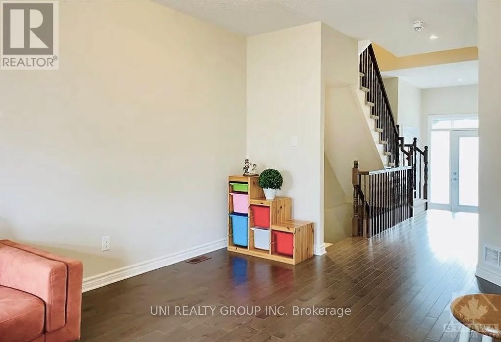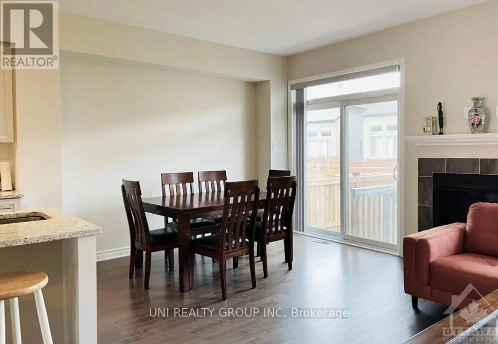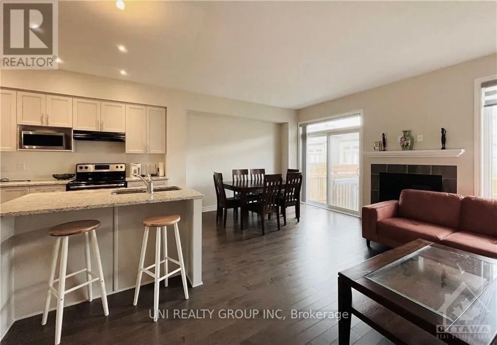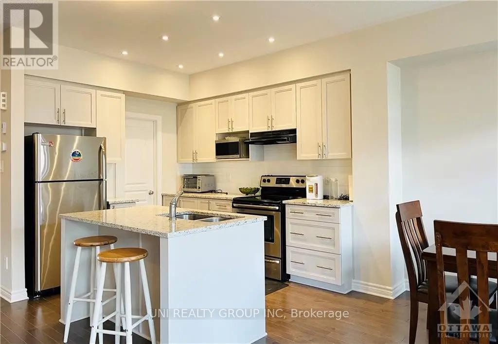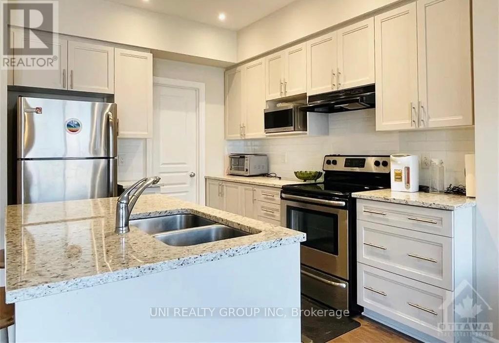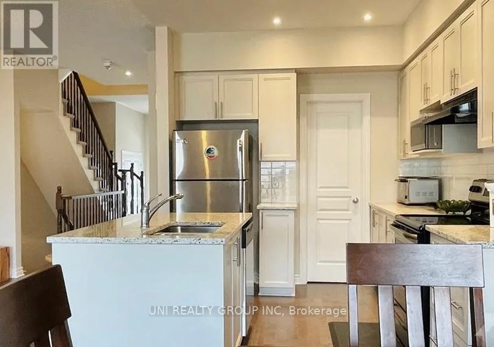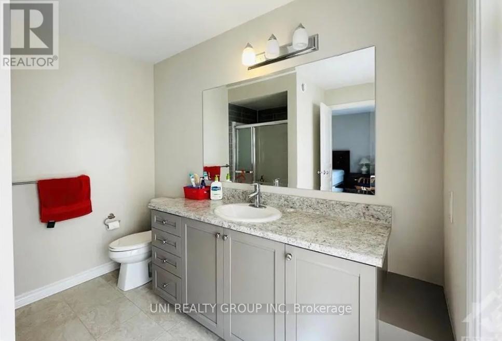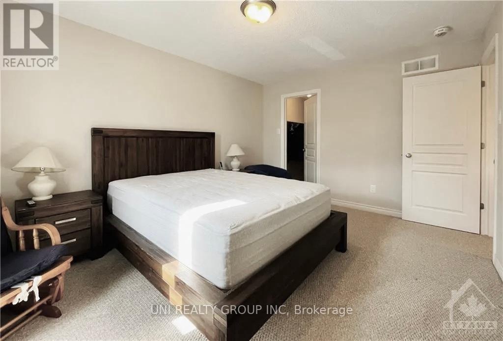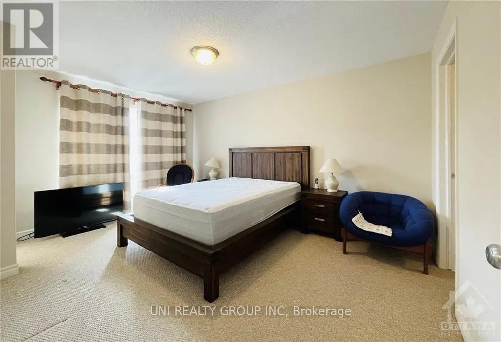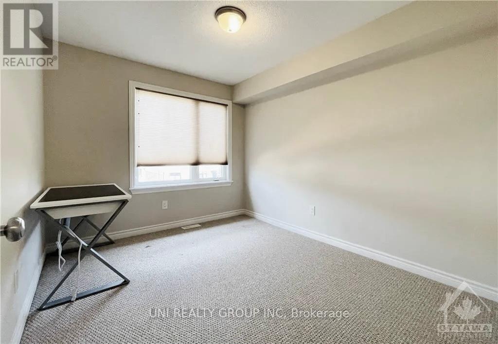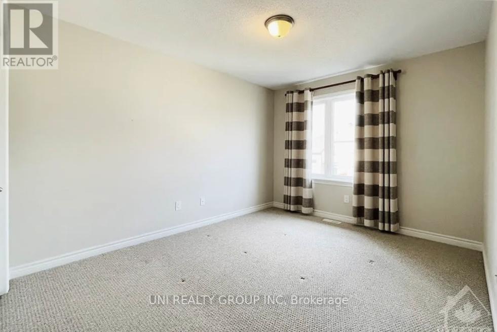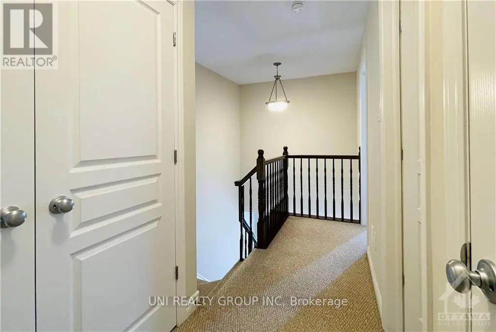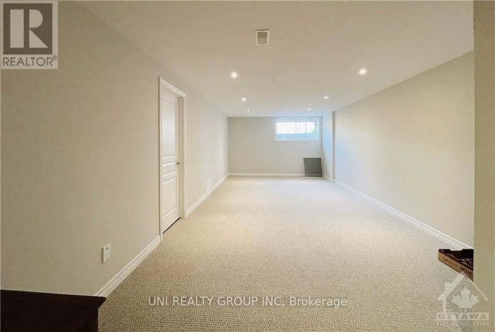3 Bedroom
3 Bathroom
1500 - 2000 sqft
Fireplace
Central Air Conditioning
Forced Air
$2,650 Monthly
Application form, Credit report, Income proof or employment letter request for all potential tenants please. (id:59142)
Property Details
|
MLS® Number
|
X12426772 |
|
Property Type
|
Single Family |
|
Neigbourhood
|
Riverside South-Findlay Creek |
|
Community Name
|
2602 - Riverside South/Gloucester Glen |
|
Amenities Near By
|
Public Transit, Park |
|
Equipment Type
|
Water Heater |
|
Parking Space Total
|
3 |
|
Rental Equipment Type
|
Water Heater |
Building
|
Bathroom Total
|
3 |
|
Bedrooms Above Ground
|
3 |
|
Bedrooms Total
|
3 |
|
Amenities
|
Fireplace(s) |
|
Appliances
|
Dishwasher, Dryer, Hood Fan, Stove, Washer, Refrigerator |
|
Basement Development
|
Finished |
|
Basement Type
|
Full (finished) |
|
Construction Style Attachment
|
Attached |
|
Cooling Type
|
Central Air Conditioning |
|
Exterior Finish
|
Brick |
|
Fireplace Present
|
Yes |
|
Fireplace Total
|
1 |
|
Foundation Type
|
Poured Concrete |
|
Half Bath Total
|
1 |
|
Heating Fuel
|
Natural Gas |
|
Heating Type
|
Forced Air |
|
Stories Total
|
2 |
|
Size Interior
|
1500 - 2000 Sqft |
|
Type
|
Row / Townhouse |
|
Utility Water
|
Municipal Water |
Parking
|
Attached Garage
|
|
|
Garage
|
|
|
Inside Entry
|
|
Land
|
Acreage
|
No |
|
Land Amenities
|
Public Transit, Park |
|
Sewer
|
Sanitary Sewer |
|
Size Depth
|
112 Ft |
|
Size Frontage
|
20 Ft |
|
Size Irregular
|
20 X 112 Ft ; 0 |
|
Size Total Text
|
20 X 112 Ft ; 0 |
Rooms
| Level |
Type |
Length |
Width |
Dimensions |
|
Second Level |
Laundry Room |
|
|
Measurements not available |
|
Second Level |
Primary Bedroom |
4.57 m |
3.4 m |
4.57 m x 3.4 m |
|
Second Level |
Bedroom |
3.91 m |
3.04 m |
3.91 m x 3.04 m |
|
Second Level |
Bedroom |
3.5 m |
2.74 m |
3.5 m x 2.74 m |
|
Second Level |
Bathroom |
6 m |
8 m |
6 m x 8 m |
|
Second Level |
Bathroom |
6 m |
6 m |
6 m x 6 m |
|
Lower Level |
Family Room |
7.97 m |
3.65 m |
7.97 m x 3.65 m |
|
Main Level |
Bathroom |
3 m |
4 m |
3 m x 4 m |
|
Main Level |
Dining Room |
3.14 m |
3.09 m |
3.14 m x 3.09 m |
|
Main Level |
Kitchen |
3.04 m |
2.74 m |
3.04 m x 2.74 m |
|
Main Level |
Living Room |
5.89 m |
3.65 m |
5.89 m x 3.65 m |
https://www.realtor.ca/real-estate/28913074/520-earnscliffe-grove-ottawa-2602-riverside-southgloucester-glen


