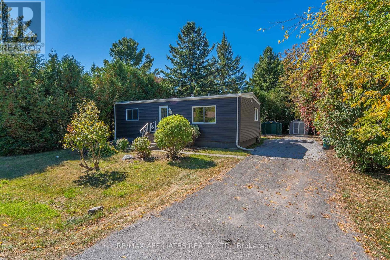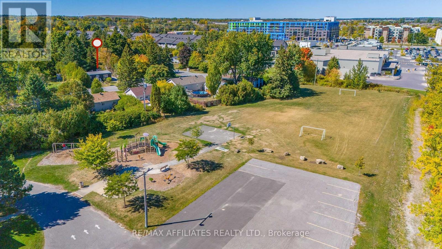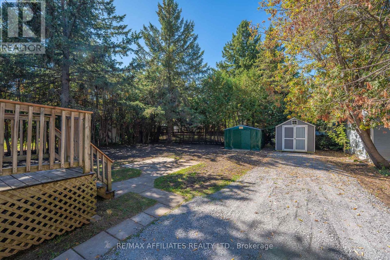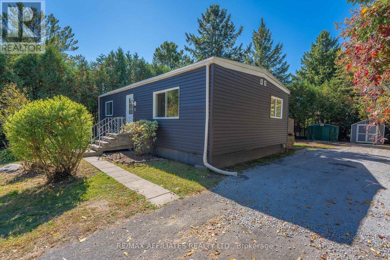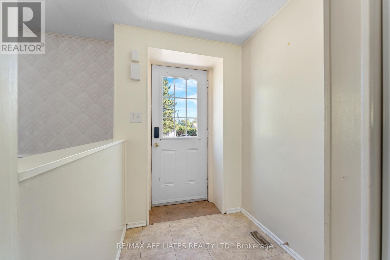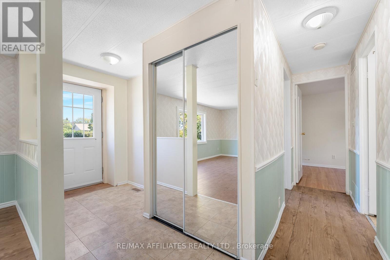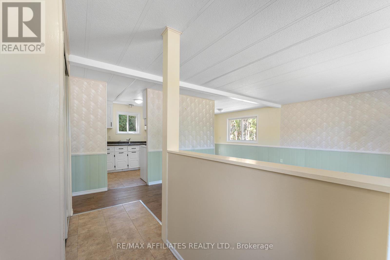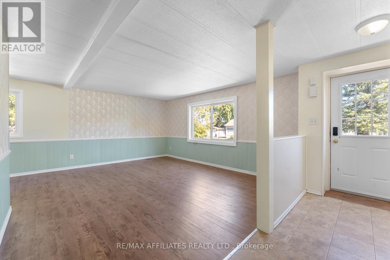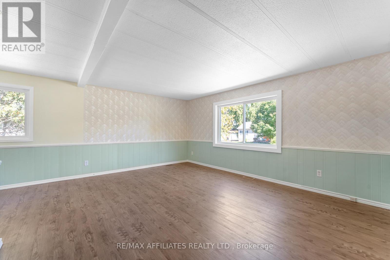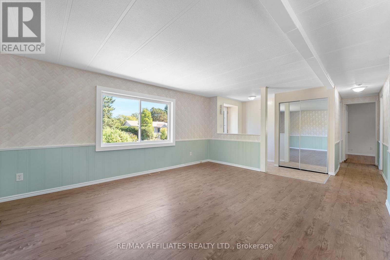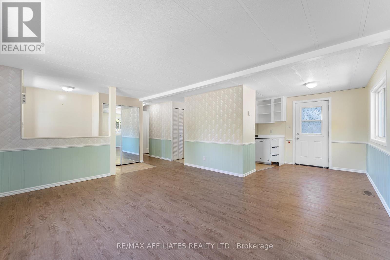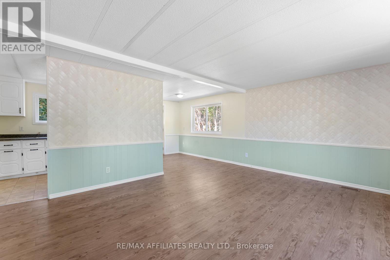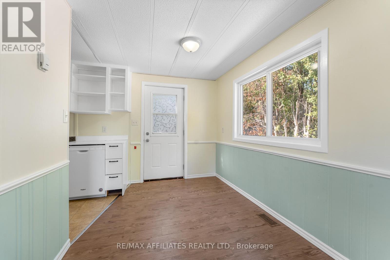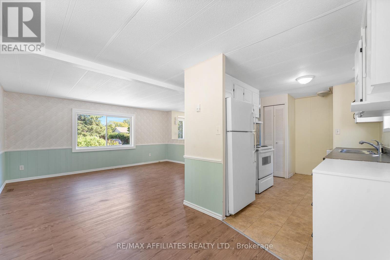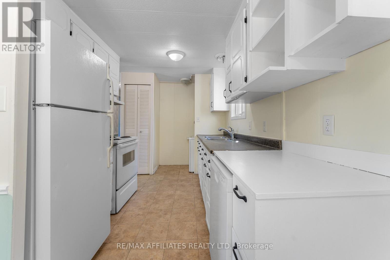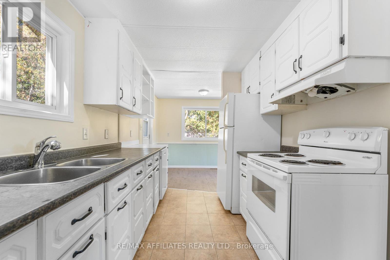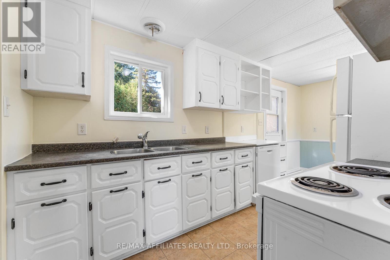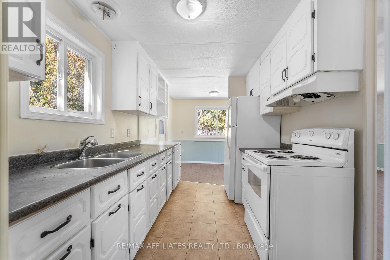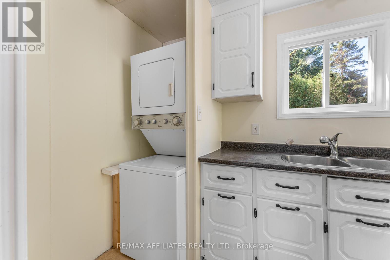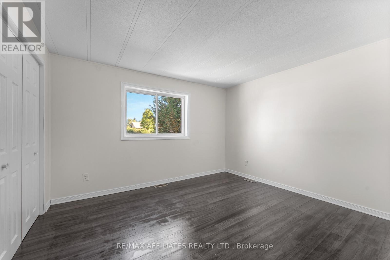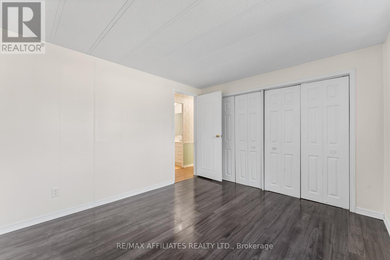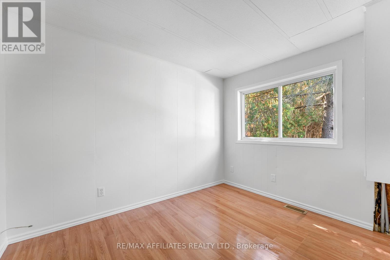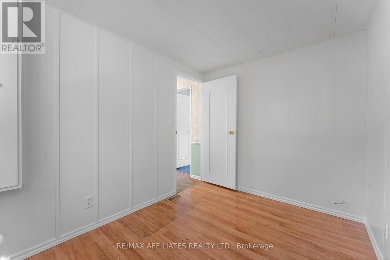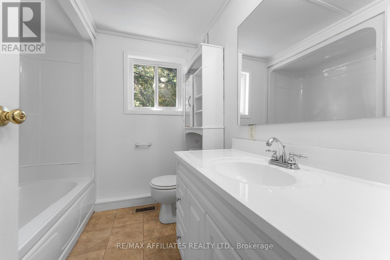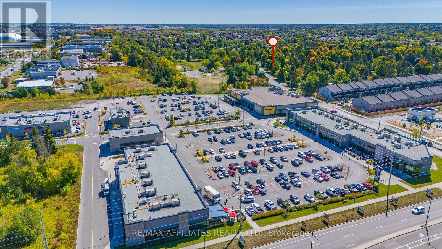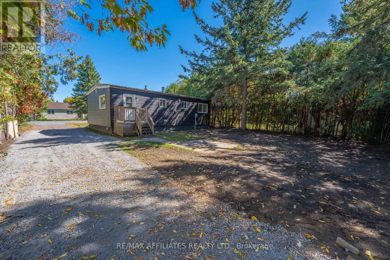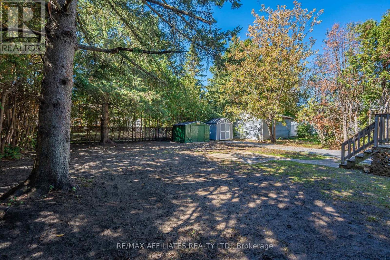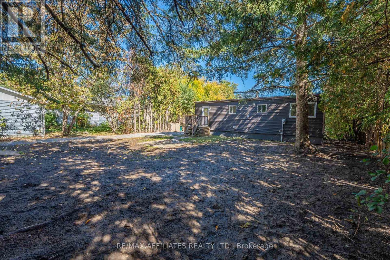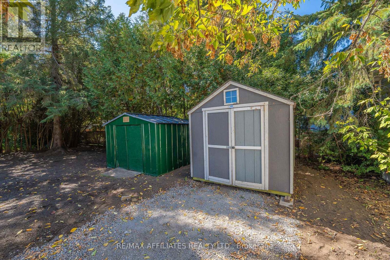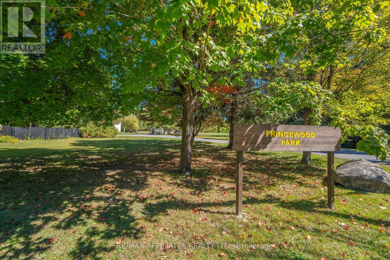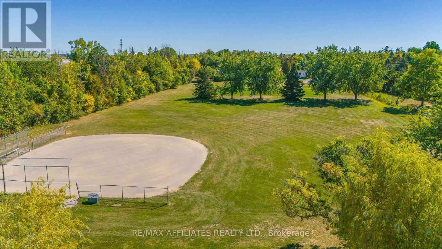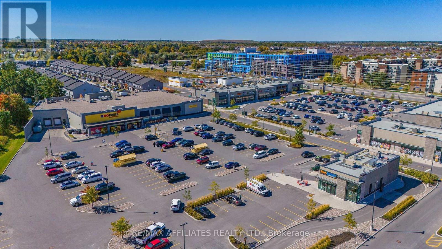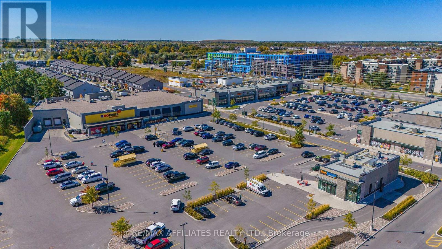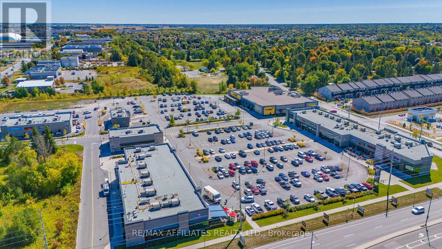2 Bedroom
1 Bathroom
700 - 1100 sqft
Bungalow
None
Forced Air
$417,900
Prime Location in Stittsville for this Detached Bungalow Features a Private Backyard w/Mature Trees & a Generous Size Lot 65 x 100 Ft. Tons of Updates Throughout! New Modern Floors in Living Rm, Dining, Hallway and Bed 2. Freshly Painted in Most Rooms. The Walls have Been Recently Re-Insulated & New Siding Installed (2022). Steel Roof (2022). 200 AMP Service. Windows have Been Updated. Natural Gas Furnace & Municipal Water. HWT is Owned. 40 AMP Outside Plug for EV Charging. Seller just Seeded the Grass (Done Sept 17th) Walking Distance to Parks, Amenities, Transit & Schools. Great for a Young Family or Downsizer. 24 hours irrevocable for all offers. (id:59142)
Property Details
|
MLS® Number
|
X12417136 |
|
Property Type
|
Single Family |
|
Neigbourhood
|
Fringewood South |
|
Community Name
|
8201 - Fringewood |
|
Amenities Near By
|
Public Transit, Schools, Park |
|
Parking Space Total
|
4 |
Building
|
Bathroom Total
|
1 |
|
Bedrooms Above Ground
|
2 |
|
Bedrooms Total
|
2 |
|
Appliances
|
Dishwasher, Dryer, Stove, Washer, Refrigerator |
|
Architectural Style
|
Bungalow |
|
Basement Type
|
None |
|
Construction Style Attachment
|
Detached |
|
Cooling Type
|
None |
|
Exterior Finish
|
Vinyl Siding |
|
Foundation Type
|
Wood/piers |
|
Heating Fuel
|
Natural Gas |
|
Heating Type
|
Forced Air |
|
Stories Total
|
1 |
|
Size Interior
|
700 - 1100 Sqft |
|
Type
|
House |
|
Utility Water
|
Municipal Water |
Parking
Land
|
Acreage
|
No |
|
Land Amenities
|
Public Transit, Schools, Park |
|
Sewer
|
Sanitary Sewer |
|
Size Depth
|
100 Ft |
|
Size Frontage
|
65 Ft |
|
Size Irregular
|
65 X 100 Ft |
|
Size Total Text
|
65 X 100 Ft |
Rooms
| Level |
Type |
Length |
Width |
Dimensions |
|
Main Level |
Foyer |
1.98 m |
1.47 m |
1.98 m x 1.47 m |
|
Main Level |
Living Room |
4.83 m |
4.04 m |
4.83 m x 4.04 m |
|
Main Level |
Dining Room |
2.77 m |
2.26 m |
2.77 m x 2.26 m |
|
Main Level |
Kitchen |
3.63 m |
2.36 m |
3.63 m x 2.36 m |
|
Main Level |
Laundry Room |
1.6 m |
0.86 m |
1.6 m x 0.86 m |
|
Main Level |
Primary Bedroom |
3.66 m |
3.15 m |
3.66 m x 3.15 m |
|
Main Level |
Bedroom |
3.18 m |
2.36 m |
3.18 m x 2.36 m |
|
Main Level |
Bathroom |
2.31 m |
2.11 m |
2.31 m x 2.11 m |
https://www.realtor.ca/real-estate/28892154/5-fringewood-drive-ottawa-8201-fringewood


