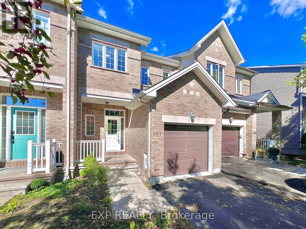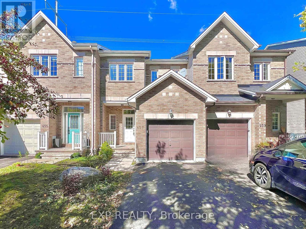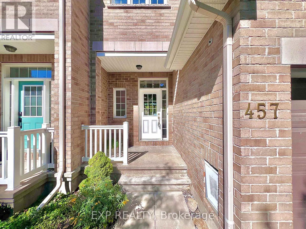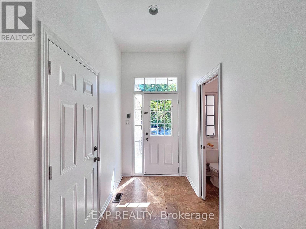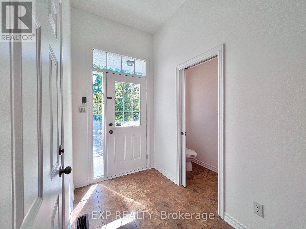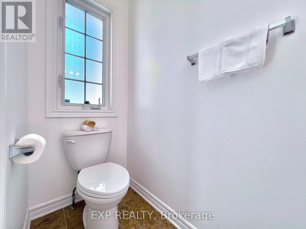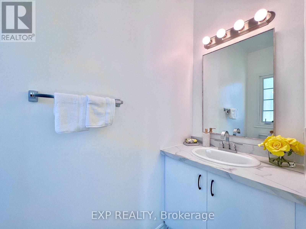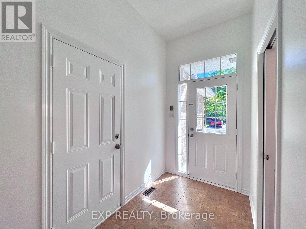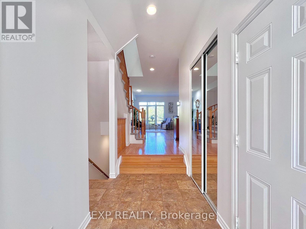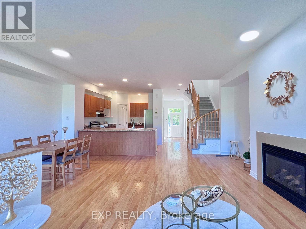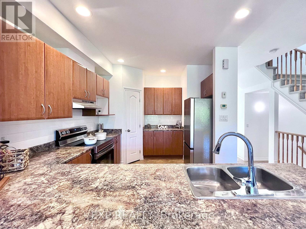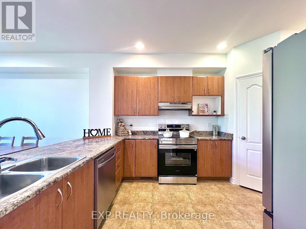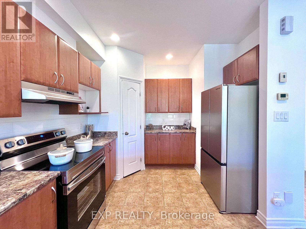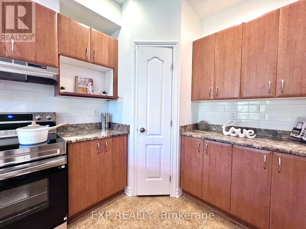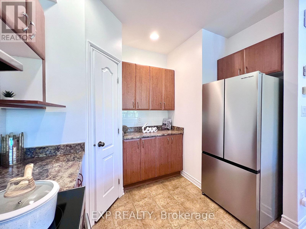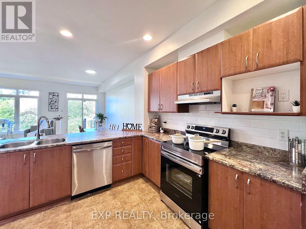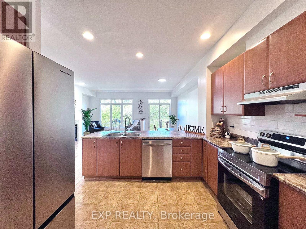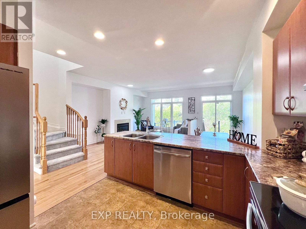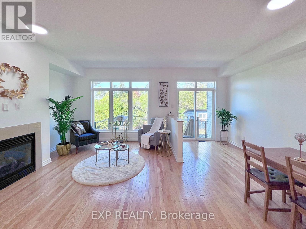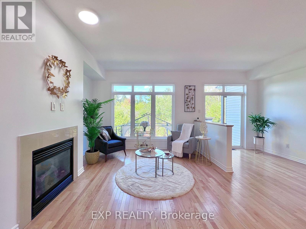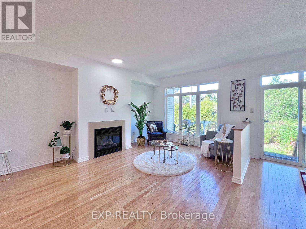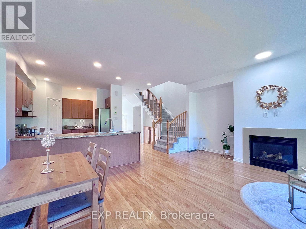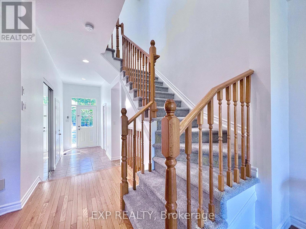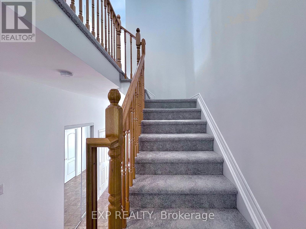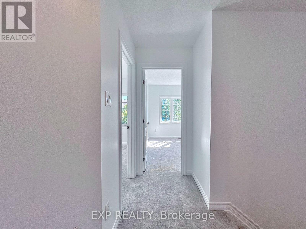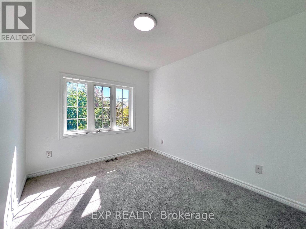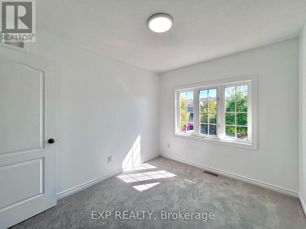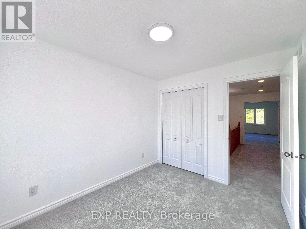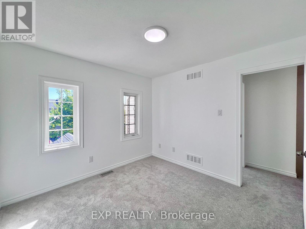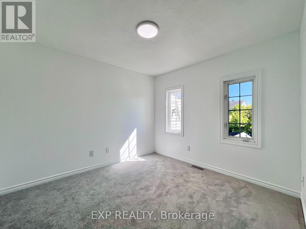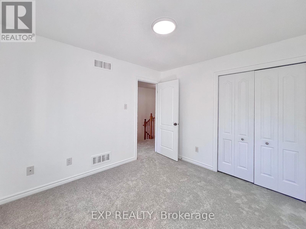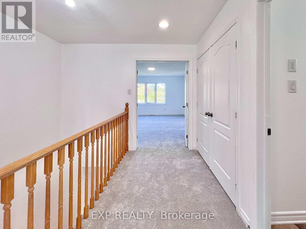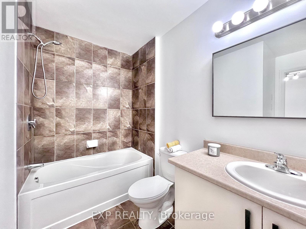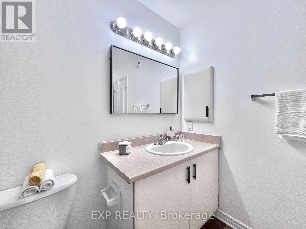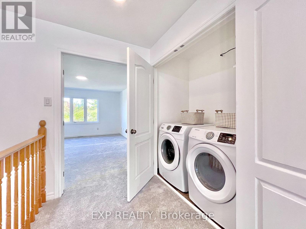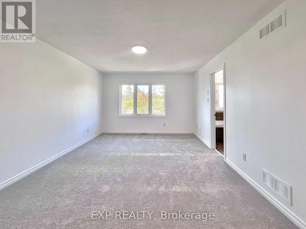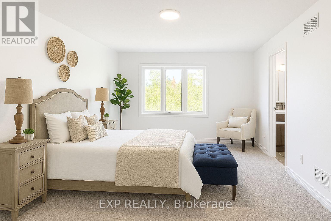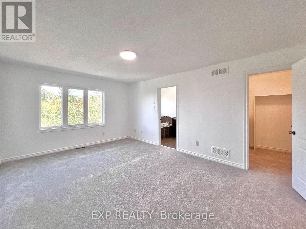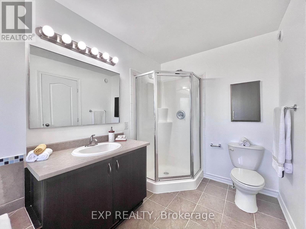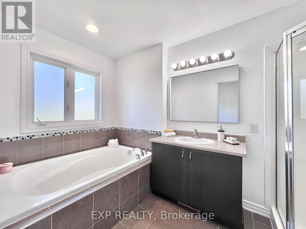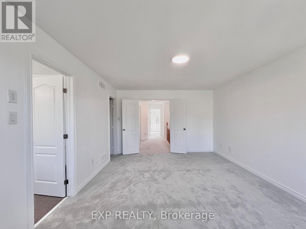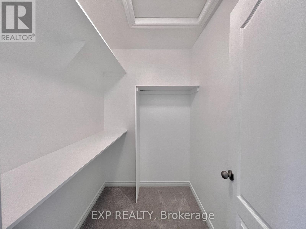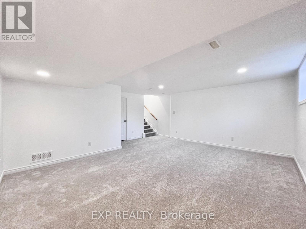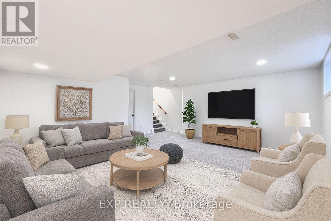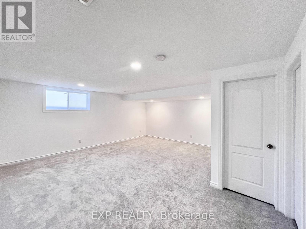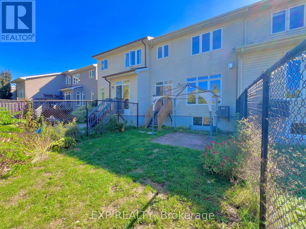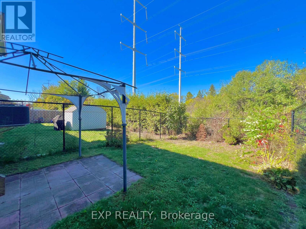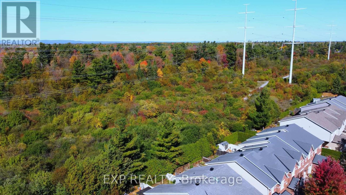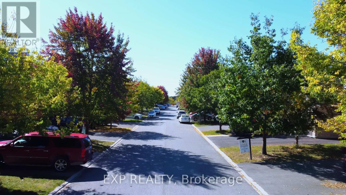457 Foxhall Way Ottawa, Ontario K2M 0G2
Interested?
Contact us for more information
$639,900
Welcome to this beautifully updated Urbandale Sunnyvale model, a true turn-key home with no rear neighbours backing onto protected green space (Deevy Pines Park). Freshly painted with new carpet, modern light fixtures, and stainless steel appliances including a new stove, hood fan, and fridge (2025) The open-concept main level offers a spacious kitchen with plenty of cabinetry, counter space, and pantry, flowing seamlessly into the dining and living area with a cozy fireplace. Upstairs features 3 generous bedrooms, including an oversized primary with walk-in closet and ensuite with a deep soaking tub. The finished basement boasts large window for natural light, perfect for a family room, home office, or gym. Outside, step into nature with direct access to walking and biking trails, while still being close to schools, parks, splash pads, sports fields, and public transit. This move-in ready home combines modern updates with a family-friendly layout in an unbeatable location. Don't miss it! book your private viewing today! (id:59142)
Property Details
| MLS® Number | X12433617 |
| Property Type | Single Family |
| Neigbourhood | Kanata |
| Community Name | 9004 - Kanata - Bridlewood |
| Equipment Type | Water Heater |
| Parking Space Total | 2 |
| Rental Equipment Type | Water Heater |
Building
| Bathroom Total | 3 |
| Bedrooms Above Ground | 3 |
| Bedrooms Total | 3 |
| Amenities | Fireplace(s) |
| Basement Development | Finished |
| Basement Type | N/a (finished) |
| Construction Style Attachment | Attached |
| Cooling Type | Central Air Conditioning |
| Exterior Finish | Brick, Vinyl Siding |
| Fireplace Present | Yes |
| Foundation Type | Concrete |
| Half Bath Total | 1 |
| Heating Fuel | Natural Gas |
| Heating Type | Forced Air |
| Stories Total | 2 |
| Size Interior | 1500 - 2000 Sqft |
| Type | Row / Townhouse |
| Utility Water | Municipal Water |
Parking
| Attached Garage | |
| Garage | |
| Inside Entry |
Land
| Acreage | No |
| Sewer | Sanitary Sewer |
| Size Depth | 114 Ft ,9 In |
| Size Frontage | 20 Ft |
| Size Irregular | 20 X 114.8 Ft |
| Size Total Text | 20 X 114.8 Ft |
Rooms
| Level | Type | Length | Width | Dimensions |
|---|---|---|---|---|
| Second Level | Bathroom | 3.55 m | 2.03 m | 3.55 m x 2.03 m |
| Second Level | Bathroom | 2.71 m | 2.76 m | 2.71 m x 2.76 m |
| Second Level | Primary Bedroom | 5.1 m | 3.68 m | 5.1 m x 3.68 m |
| Second Level | Bedroom | 3.17 m | 3.04 m | 3.17 m x 3.04 m |
| Second Level | Bedroom | 3.17 m | 2.69 m | 3.17 m x 2.69 m |
| Basement | Family Room | 5.56 m | 5.61 m | 5.56 m x 5.61 m |
| Main Level | Living Room | 5.23 m | 3.73 m | 5.23 m x 3.73 m |
| Main Level | Kitchen | 3.12 m | 4.41 m | 3.12 m x 4.41 m |
| Main Level | Dining Room | 2.28 m | 5 m | 2.28 m x 5 m |
| Main Level | Bathroom | 0.96 m | 2.48 m | 0.96 m x 2.48 m |
https://www.realtor.ca/real-estate/28928312/457-foxhall-way-ottawa-9004-kanata-bridlewood


