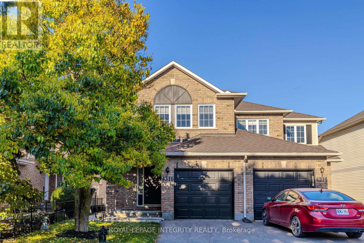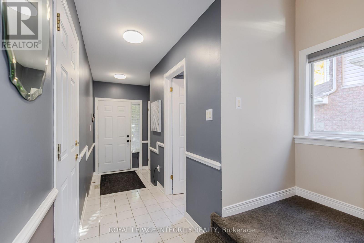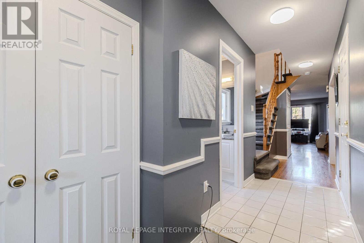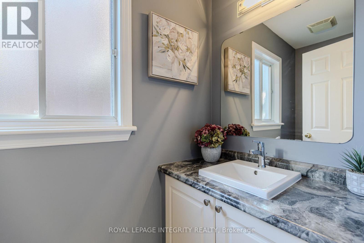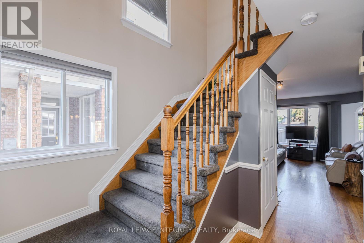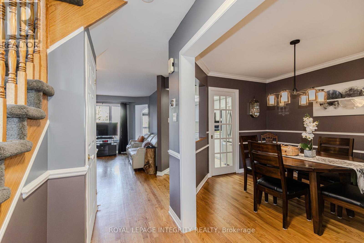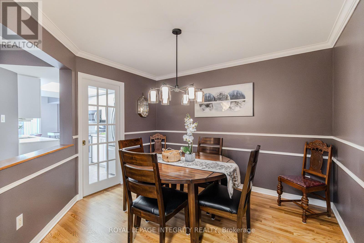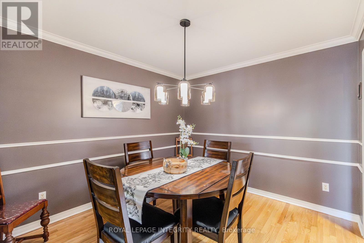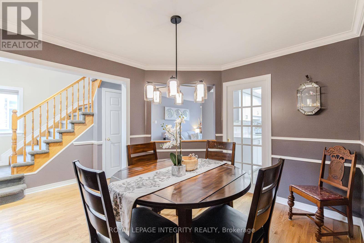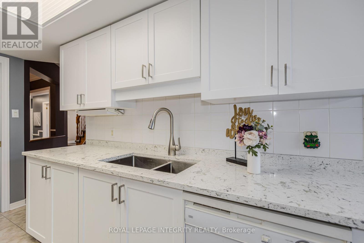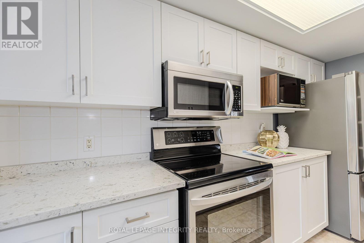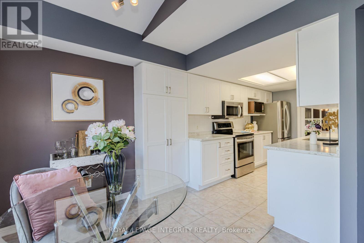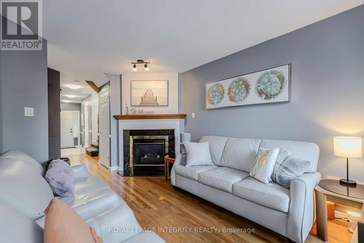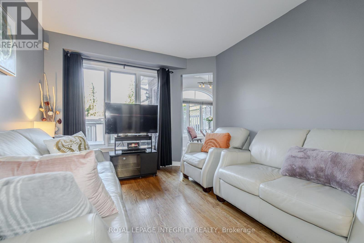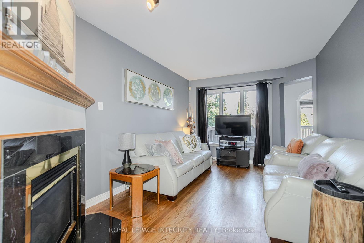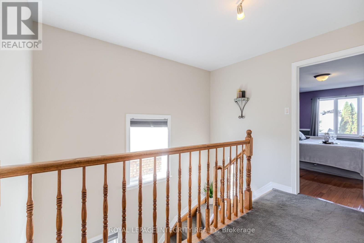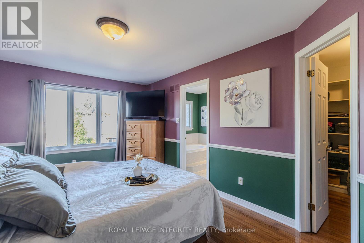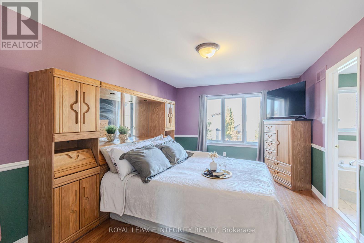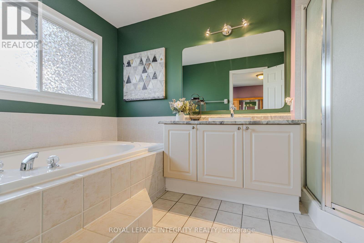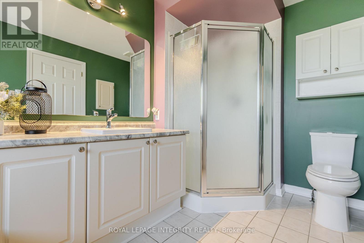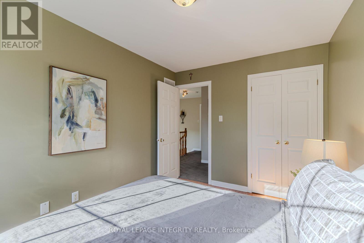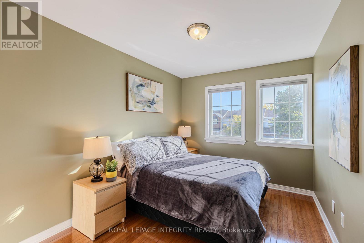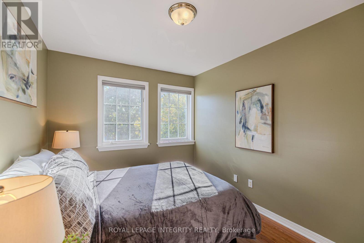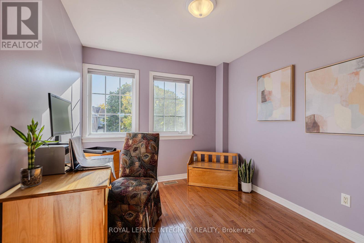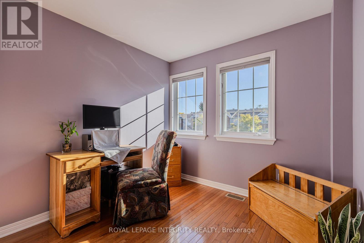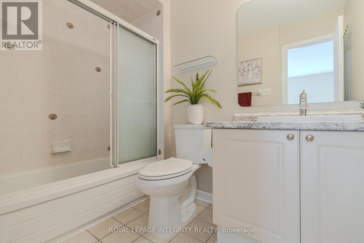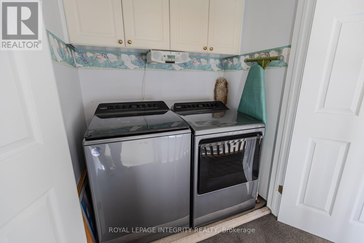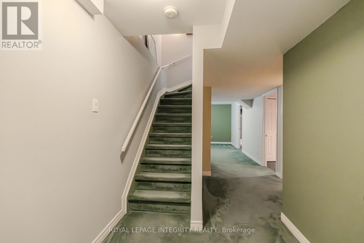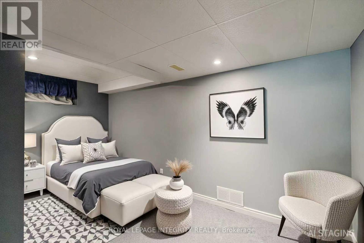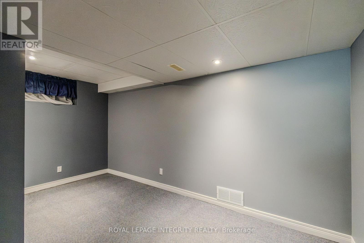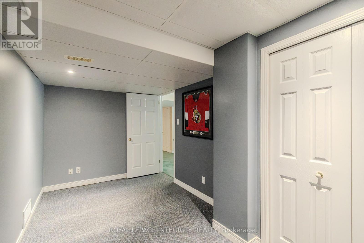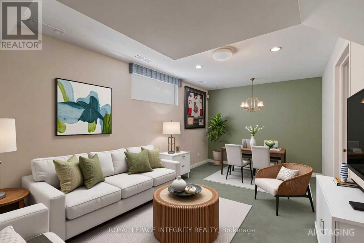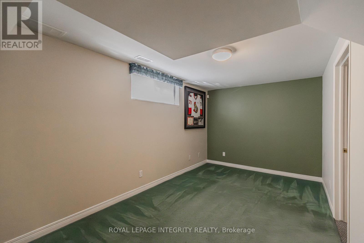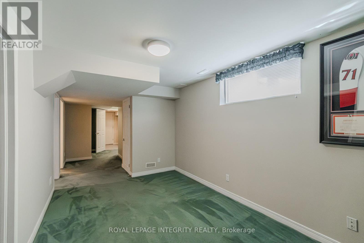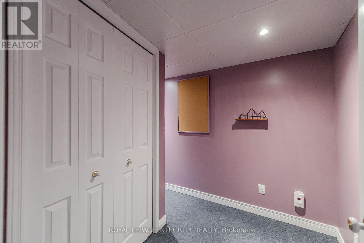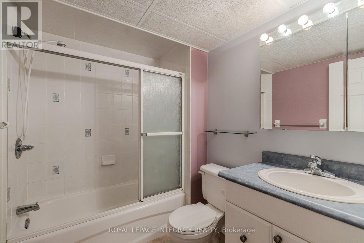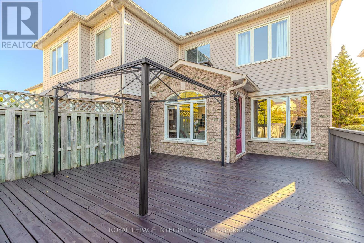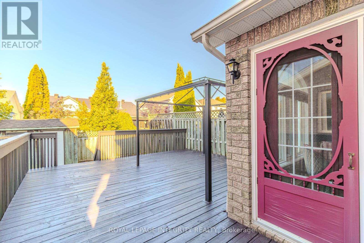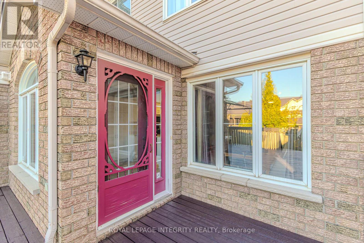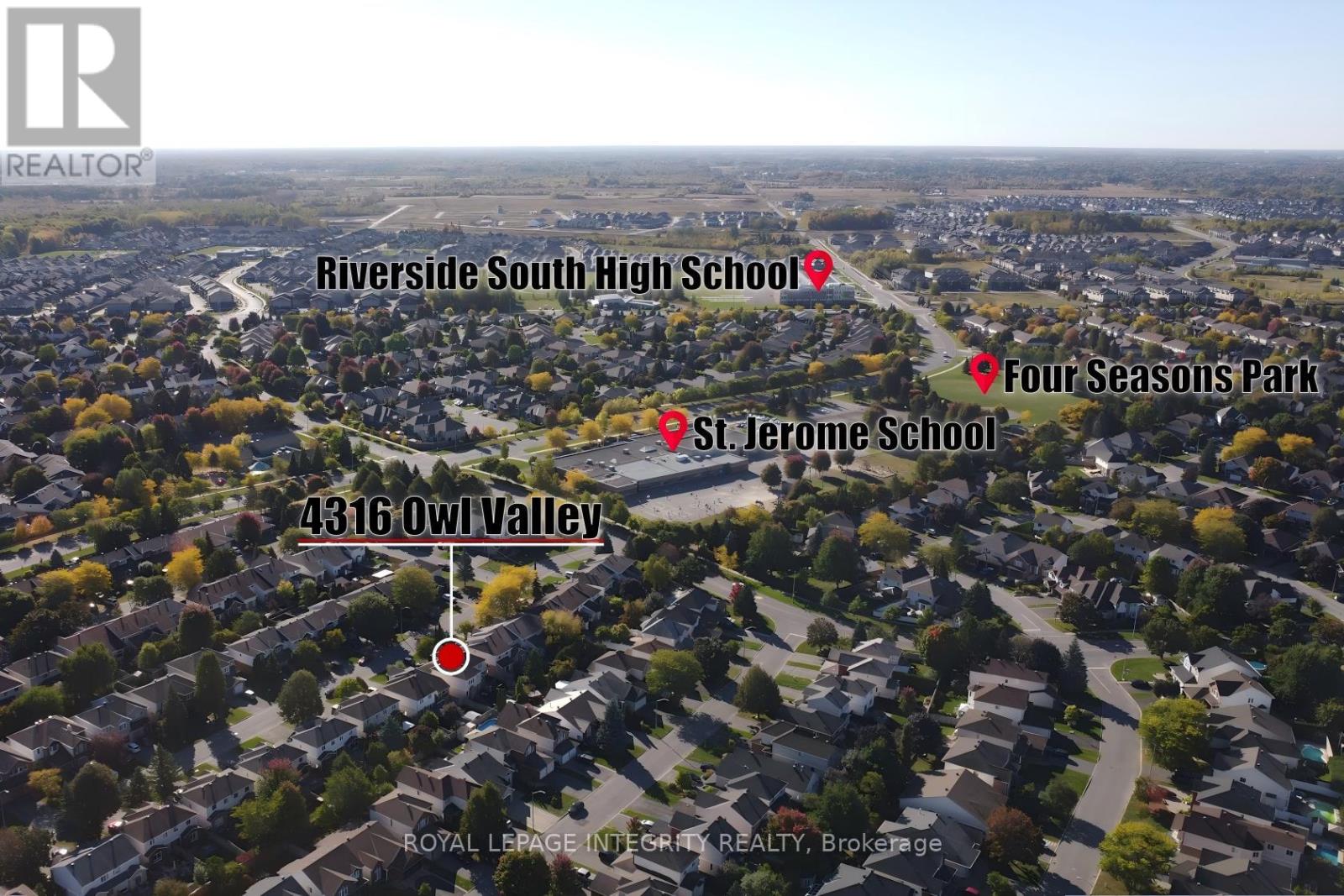3 Bedroom
4 Bathroom
1500 - 2000 sqft
Fireplace
Central Air Conditioning
Forced Air
$619,000
Beautifully renovated Richcraft Rosewood model home in sought-after Riverside South! This stunning 3-bedroom, 3.5-bathroom home offers a perfect blend of style, comfort, and functionality. The main level showcases elegant hardwood and tile flooring, along with a completely updated kitchen (2022) equipped with stainless steel appliances, including a fridge and stove (2020), a built-in hood fan microwave (2020), and a large pantry with a cozy breakfast nook. A formal dining room, located off the kitchen, offers ample space for entertaining. Enjoy the warmth of the gas fireplace in the inviting living room, along with a convenient powder room on the main level. The spacious primary suite features a walk-in closet and a luxurious ensuite with a step-in shower and soaker tub. The fully finished basement extends your living space with a home office, family room, den/exercise room, 3-piece bathroom, and ample storage, including cold storage. Step outside to a fully fenced backyard with a recently paved driveway (2024), oversized deck (stained annually), and a bonus shed/workshop. Recent Upgrades Include: Roof (2014, 40-year shingles), A/C (2023), Furnace (2018), New carpet with extra underpad (2021), Kitchen renovation (2022), Bathroom renovations (2022), Washer/Dryer (2022), and new Light fixtures throughout. Hardwood flooring in all 3 bedrooms (2021), Iron fence (2024), and the fireplace was serviced and inspected(2025). Pride of ownership throughout, move-in ready and close to all amenities! (id:59142)
Property Details
|
MLS® Number
|
X12441145 |
|
Property Type
|
Single Family |
|
Neigbourhood
|
Riverside South |
|
Community Name
|
2602 - Riverside South/Gloucester Glen |
|
Equipment Type
|
Water Heater |
|
Parking Space Total
|
3 |
|
Rental Equipment Type
|
Water Heater |
Building
|
Bathroom Total
|
4 |
|
Bedrooms Above Ground
|
3 |
|
Bedrooms Total
|
3 |
|
Appliances
|
Blinds, Dishwasher, Dryer, Stove, Washer, Refrigerator |
|
Basement Development
|
Finished |
|
Basement Type
|
N/a (finished), Full |
|
Construction Style Attachment
|
Semi-detached |
|
Cooling Type
|
Central Air Conditioning |
|
Exterior Finish
|
Vinyl Siding, Brick |
|
Fireplace Present
|
Yes |
|
Foundation Type
|
Poured Concrete |
|
Half Bath Total
|
1 |
|
Heating Fuel
|
Natural Gas |
|
Heating Type
|
Forced Air |
|
Stories Total
|
2 |
|
Size Interior
|
1500 - 2000 Sqft |
|
Type
|
House |
|
Utility Water
|
Municipal Water |
Parking
Land
|
Acreage
|
No |
|
Sewer
|
Sanitary Sewer |
|
Size Depth
|
108 Ft ,3 In |
|
Size Frontage
|
24 Ft ,3 In |
|
Size Irregular
|
24.3 X 108.3 Ft |
|
Size Total Text
|
24.3 X 108.3 Ft |
Rooms
| Level |
Type |
Length |
Width |
Dimensions |
|
Second Level |
Primary Bedroom |
3.6 m |
5 m |
3.6 m x 5 m |
|
Second Level |
Bedroom 2 |
2.9 m |
3.2 m |
2.9 m x 3.2 m |
|
Second Level |
Bedroom 3 |
2.9 m |
3.72 m |
2.9 m x 3.72 m |
|
Second Level |
Laundry Room |
1.68 m |
1.1 m |
1.68 m x 1.1 m |
|
Basement |
Exercise Room |
4.51 m |
2.35 m |
4.51 m x 2.35 m |
|
Basement |
Office |
2.44 m |
2.98 m |
2.44 m x 2.98 m |
|
Basement |
Recreational, Games Room |
3.05 m |
6.1 m |
3.05 m x 6.1 m |
|
Basement |
Cold Room |
3.66 m |
2.07 m |
3.66 m x 2.07 m |
|
Main Level |
Living Room |
3.32 m |
5 m |
3.32 m x 5 m |
|
Main Level |
Dining Room |
3.08 m |
3.41 m |
3.08 m x 3.41 m |
|
Main Level |
Kitchen |
5.55 m |
6.37 m |
5.55 m x 6.37 m |
https://www.realtor.ca/real-estate/28943589/4316-owl-valley-drive-ottawa-2602-riverside-southgloucester-glen


