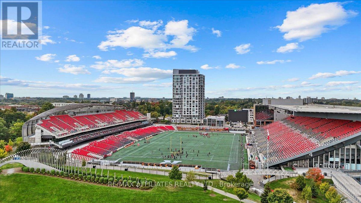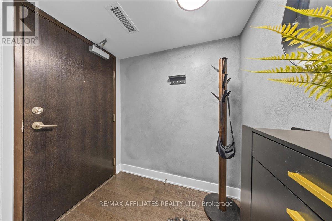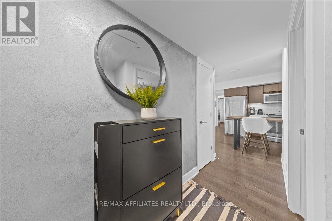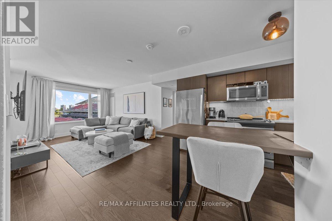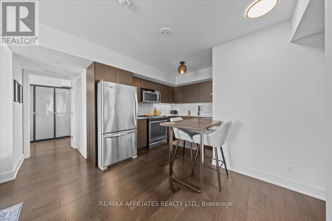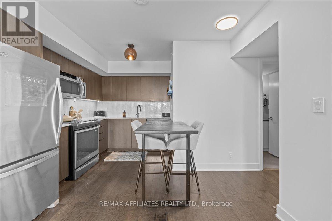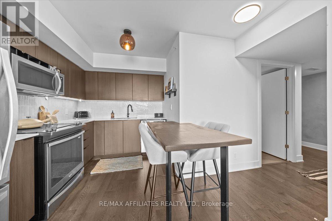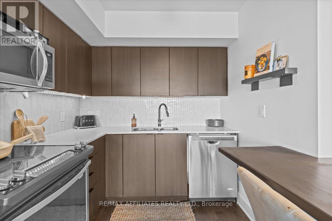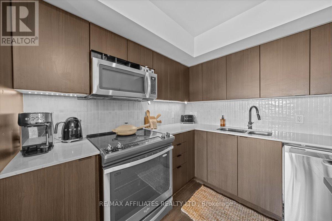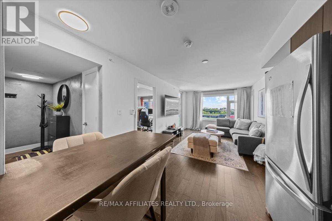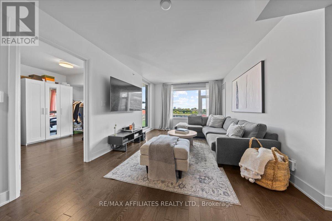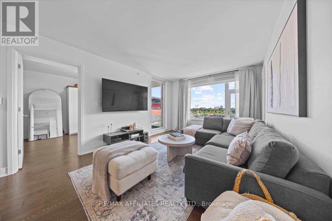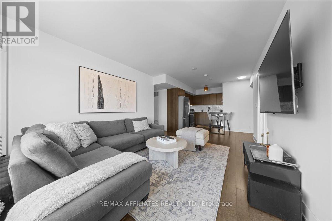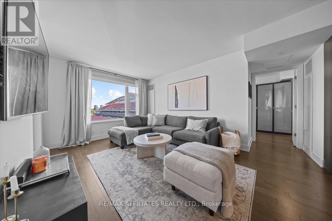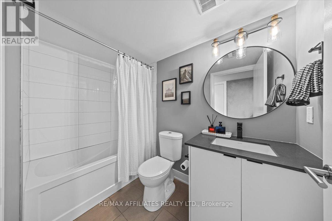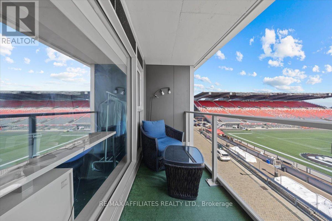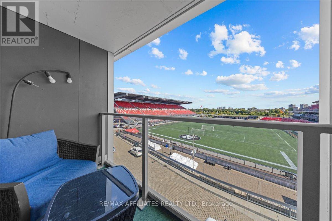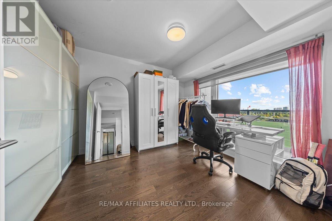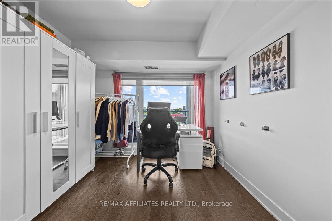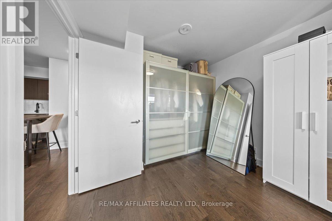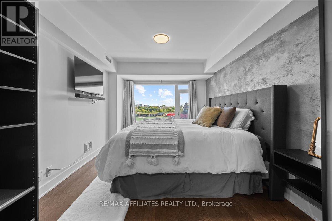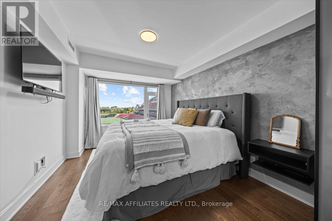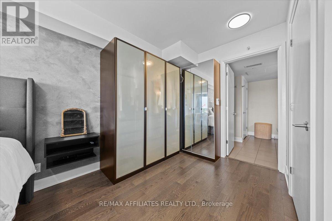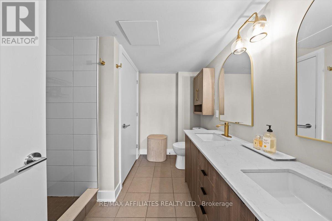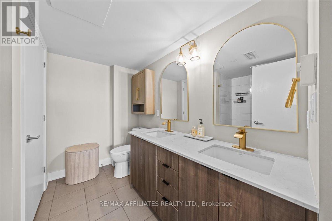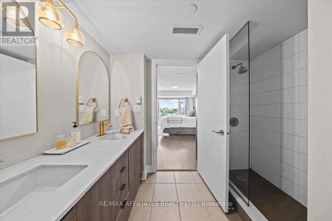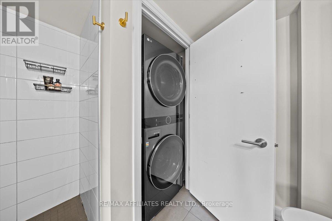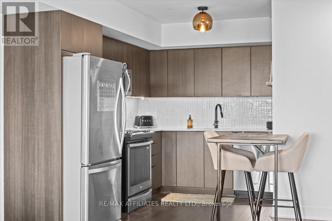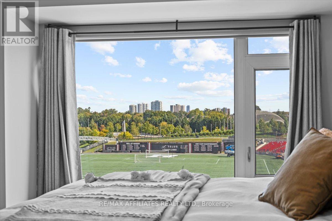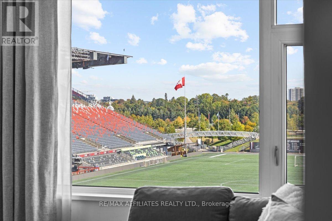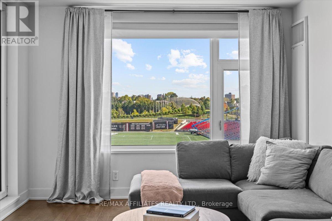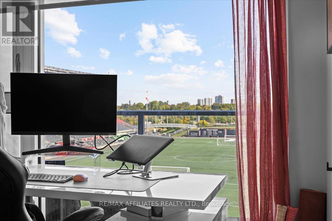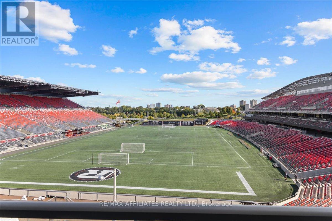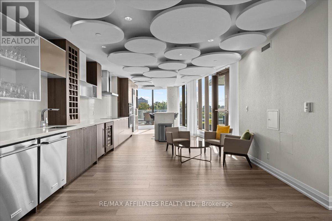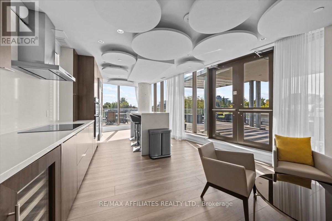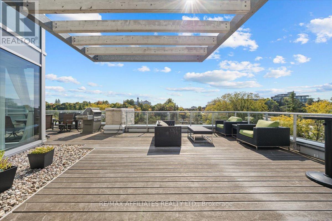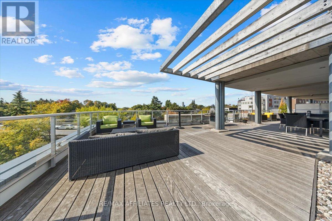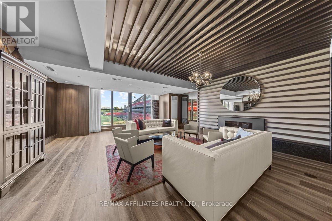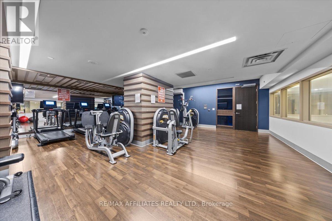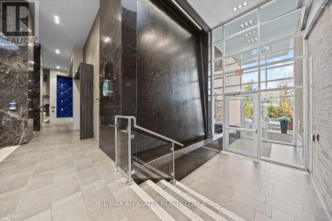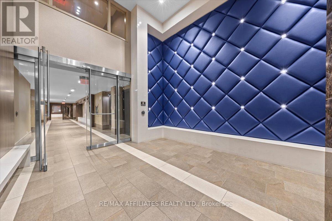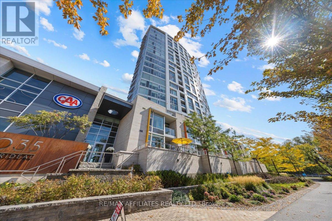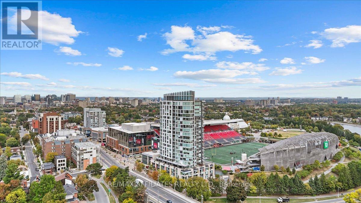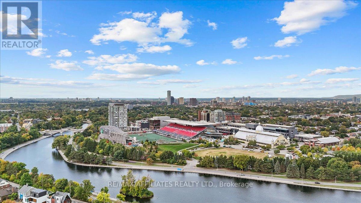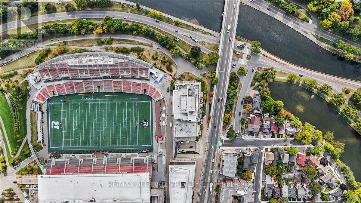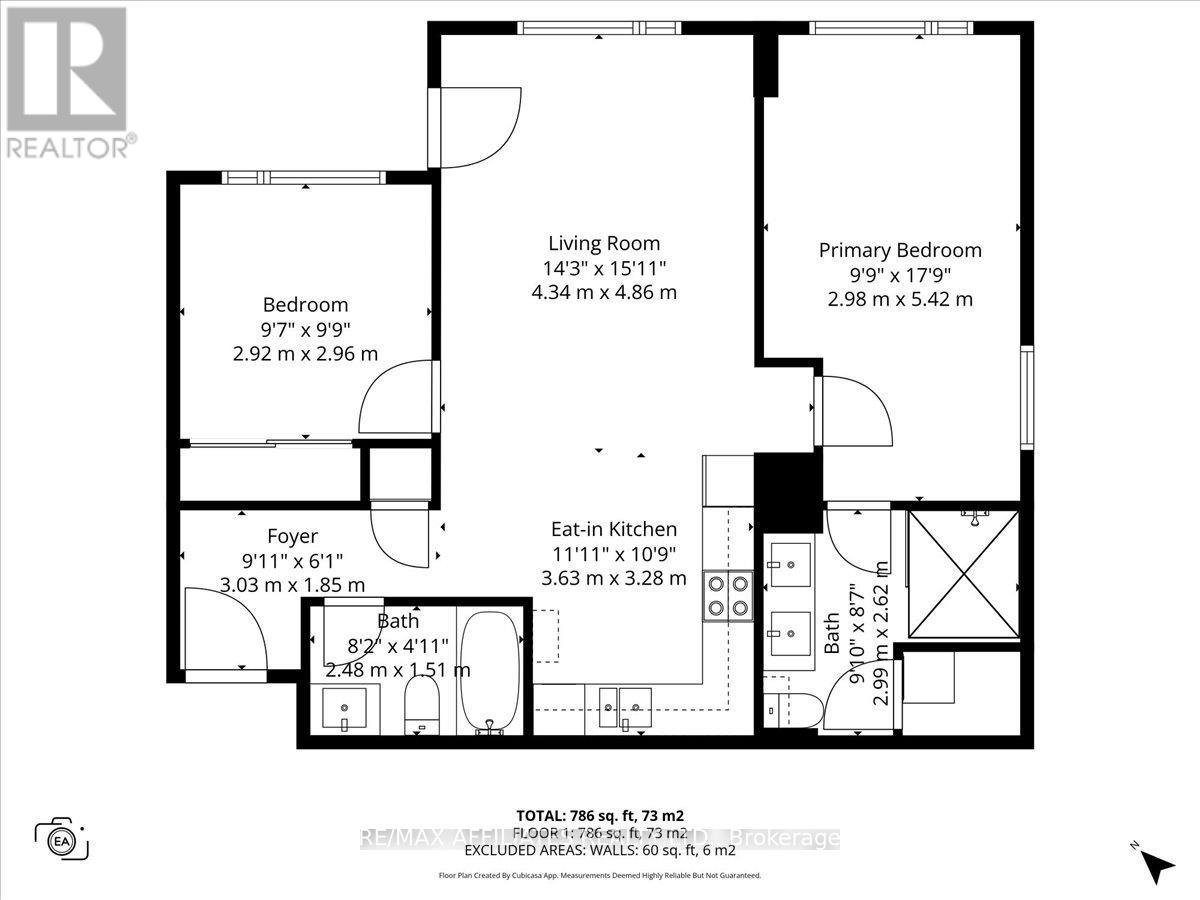406 - 1035 Bank Street Ottawa, Ontario K1S 3W9
Interested?
Contact us for more information
$850,000Maintenance, Insurance, Heat, Water, Common Area Maintenance
$630 Monthly
Maintenance, Insurance, Heat, Water, Common Area Maintenance
$630 MonthlyLansdownes luxury condominium lifestyle, in the heart of The Glebe, secure front lobby entrance w/marble tile, luxury finishes, waterfall features & concierge service, beautiful two-bedroom, two-full bathroom w/eastern morning exposure & field side views enjoyed from your private covered balcony, inside you will find modern touches throughout w/engineered wide plank hardwood, flat ceilings, high-profile baseboards & thoughtful design details, bistro-style kitchen is both stylish & functional, featuring quartz counter tops, island w/seating, European cabinetry, valence lighting, 3/4 split sink framed by vertical tile backsplash, living room w/wall of windows & passage door to balcony, both bedrooms provide serene views of the field, primary bedroom suite w/multiple PAX closets & a spa-inspired 4 pc ensuite boasting twin sinks, quartz vanities, oversized walk-in shower & elegant finishes, exceptional amenities include a rooftop lounge & terrace overlooking the Canal w/BBQ station, a state-of-the-art fitness centre, guest suites & field side entertainment spaces designed for gathering & take in the game experience w/friends & family, private owned locker & secure underground parking w/direct underground access to shops, restaurants, theatres, Whole Foods & LCBO w/outdoor access to Ottawas best including the Rideau Canal, bike paths, skating, cafés, restaurants, patios & seasonal festivals, 24 hour irrevocable on all offers. (id:59142)
Property Details
| MLS® Number | X12431681 |
| Property Type | Single Family |
| Neigbourhood | Old Ottawa South |
| Community Name | 4402 - Glebe |
| Amenities Near By | Public Transit |
| Community Features | Pets Allowed With Restrictions, Community Centre |
| Features | Elevator, Balcony, In Suite Laundry |
| Parking Space Total | 1 |
| View Type | City View |
Building
| Bathroom Total | 2 |
| Bedrooms Above Ground | 2 |
| Bedrooms Total | 2 |
| Amenities | Exercise Centre, Storage - Locker |
| Appliances | Dishwasher, Dryer, Stove, Washer, Refrigerator |
| Basement Type | None |
| Cooling Type | Central Air Conditioning |
| Exterior Finish | Brick |
| Foundation Type | Concrete |
| Heating Fuel | Natural Gas |
| Heating Type | Forced Air |
| Size Interior | 700 - 799 Sqft |
| Type | Row / Townhouse |
Parking
| Garage |
Land
| Acreage | No |
| Land Amenities | Public Transit |
Rooms
| Level | Type | Length | Width | Dimensions |
|---|---|---|---|---|
| Main Level | Living Room | 4.34 m | 4.86 m | 4.34 m x 4.86 m |
| Main Level | Kitchen | 3.63 m | 3.28 m | 3.63 m x 3.28 m |
| Main Level | Primary Bedroom | 2.98 m | 5.42 m | 2.98 m x 5.42 m |
| Main Level | Bedroom | 2.92 m | 2.96 m | 2.92 m x 2.96 m |
https://www.realtor.ca/real-estate/28923871/406-1035-bank-street-ottawa-4402-glebe


