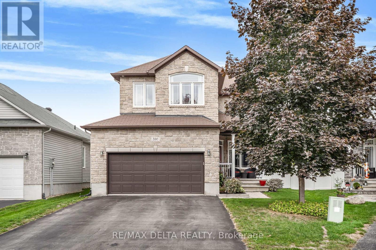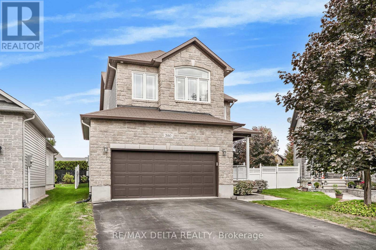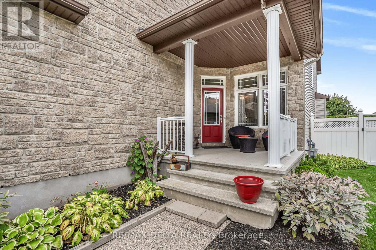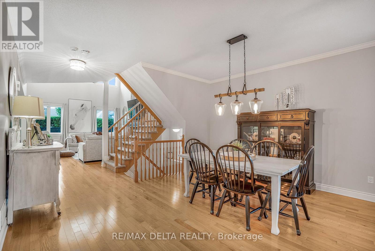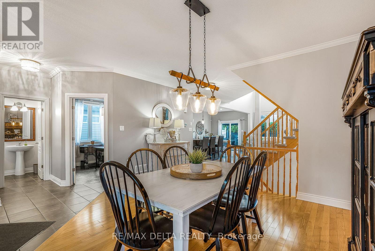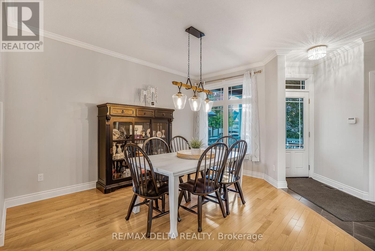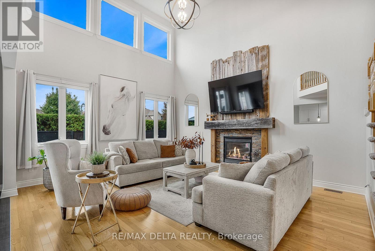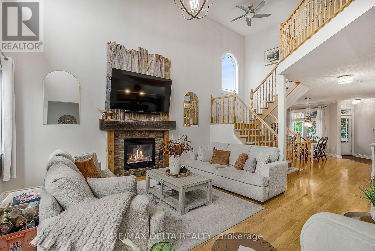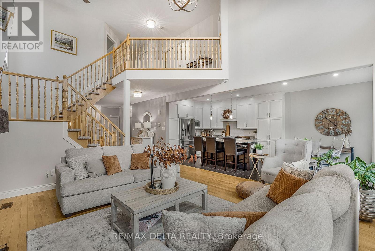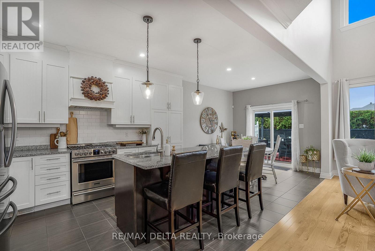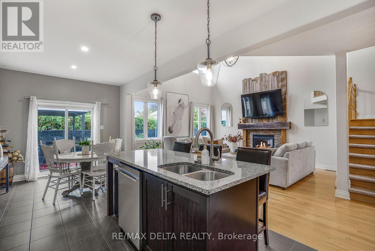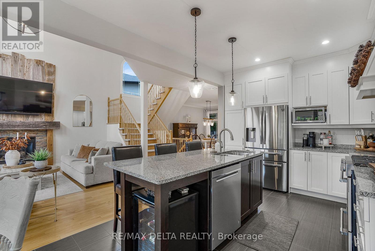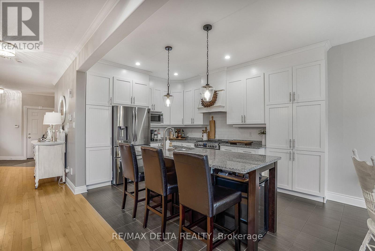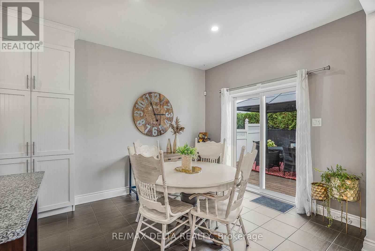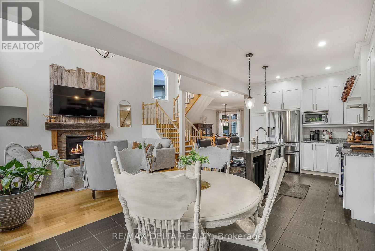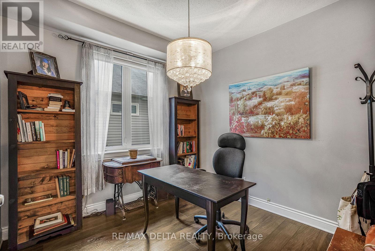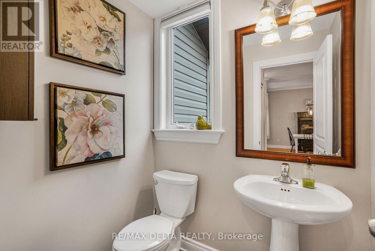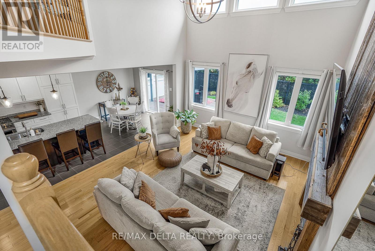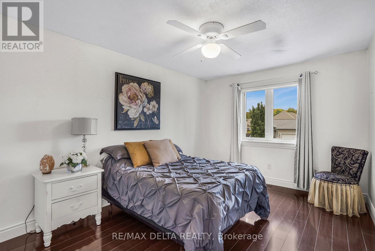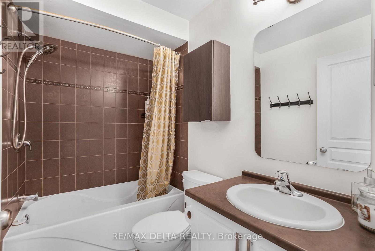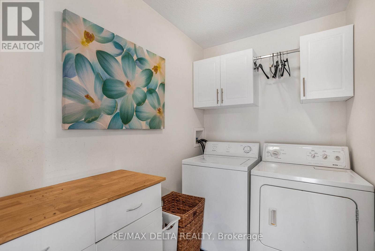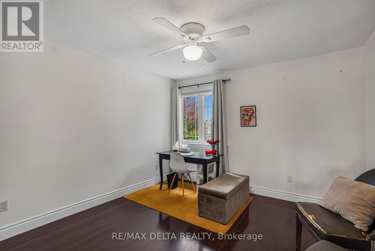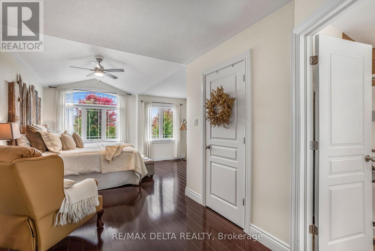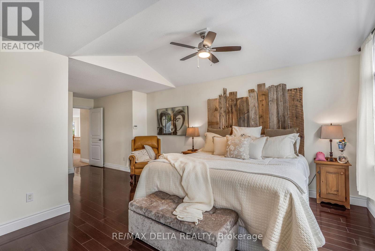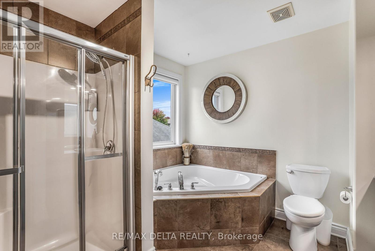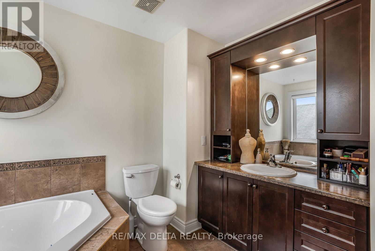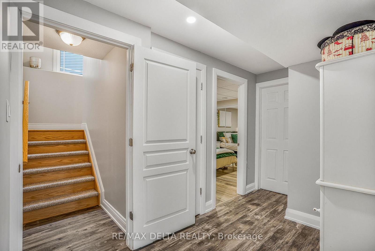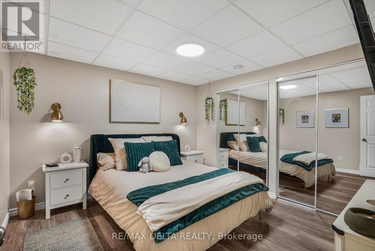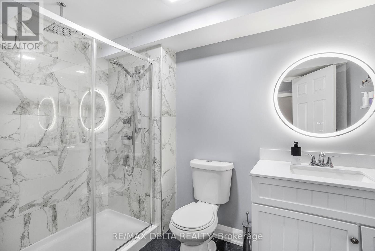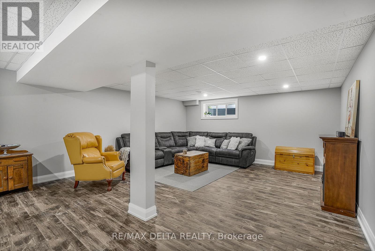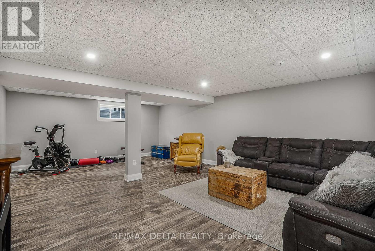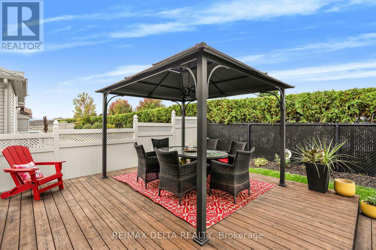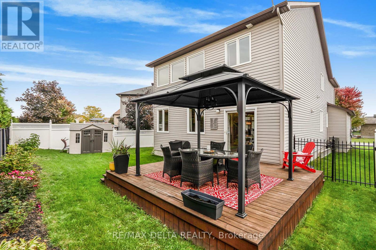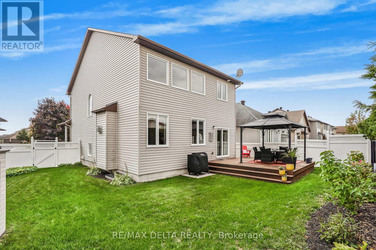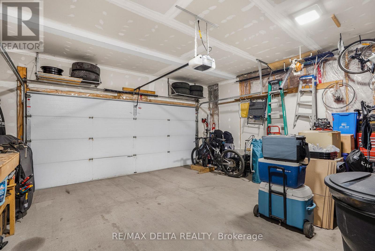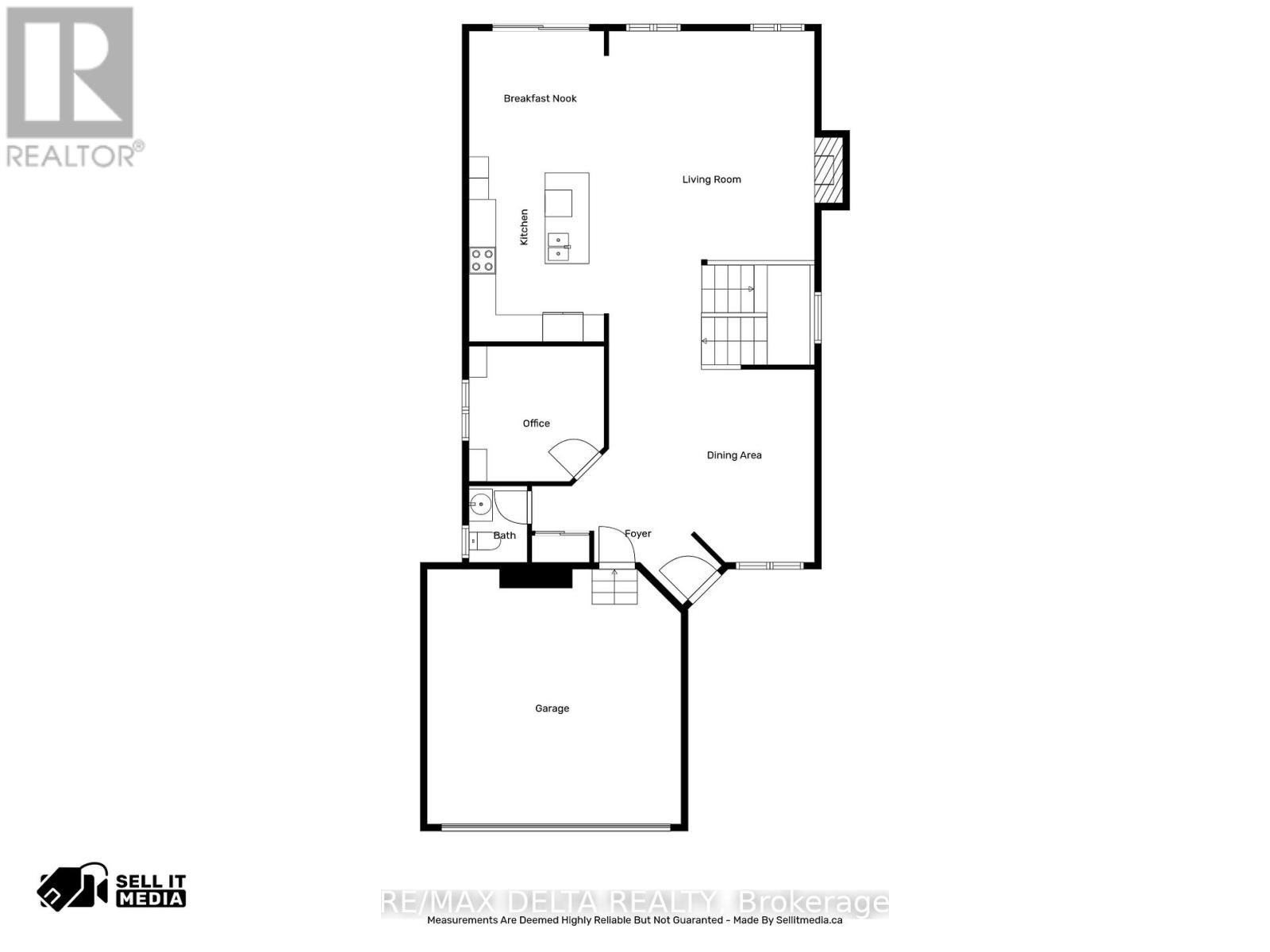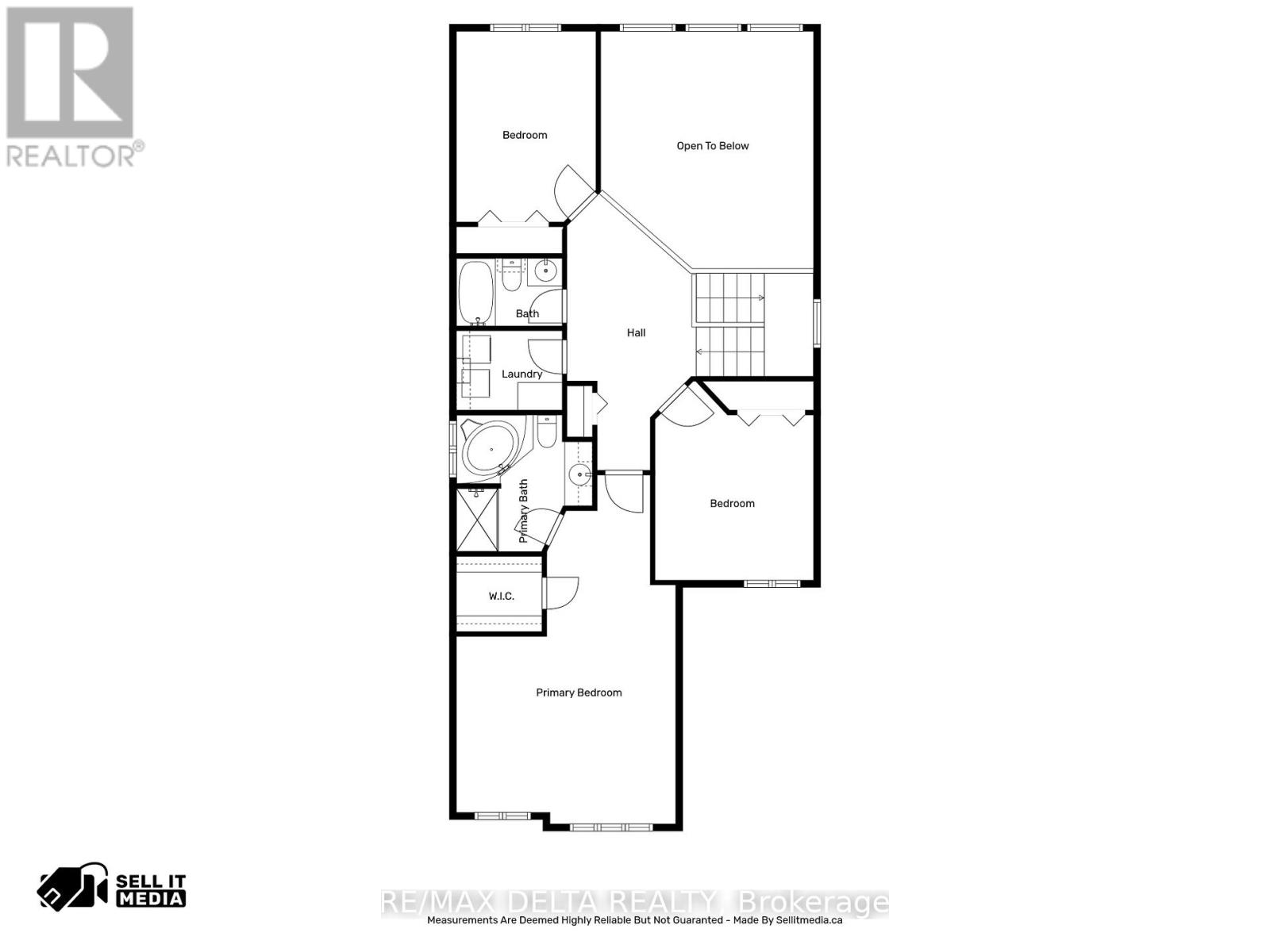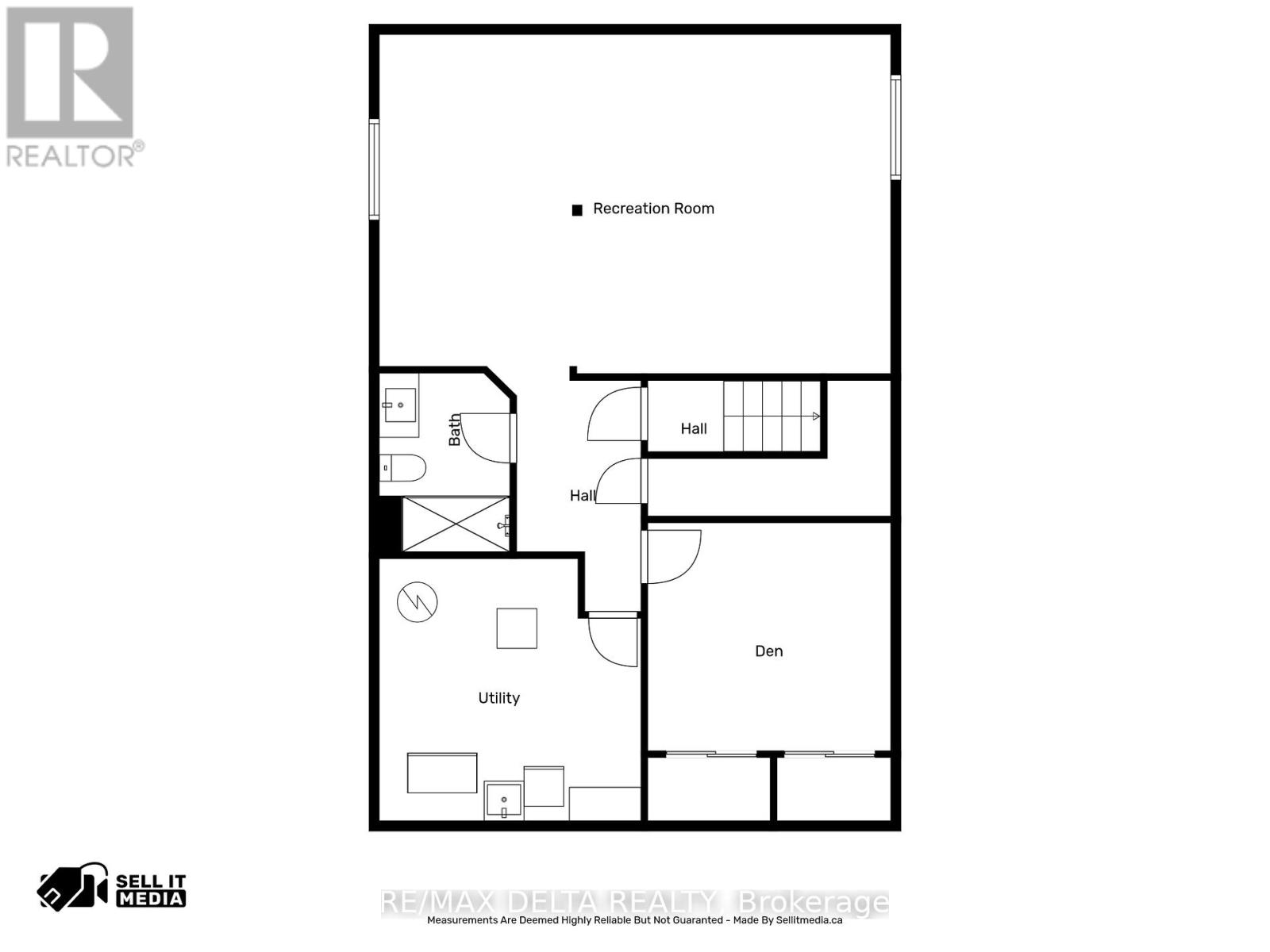3 Bedroom
4 Bathroom
2000 - 2500 sqft
Fireplace
Central Air Conditioning, Air Exchanger
Forced Air
Landscaped
$764,900
Welcome to this stunning and inviting Woodfield Homes Cartier model, ideally situated in the sought-after Morris Village community on a premium fenced pie-shaped lot with no rear neighbours. This home features a 4' extension from the original floor plan, creating a larger eat-in kitchen, an expanded second-floor bedroom, and a more spacious basement. The main level boasts a bright foyer, private den/office, convenient washroom, and open-concept living spaces with gleaming hardwood and ceramic flooring. The large living room is enhanced by high ceilings and a cozy natural gas fireplace. The kitchen shines with newer granite counter tops, hood fan, fridge, and gas stove. Upstairs, you'll find three generous bedrooms, including a huge primary suite with a practical ensuite and walk-in closet. The newly finished basement offers a spacious recreation room, den (currently used as a bedroom), and a modern 3-piece bathroom. Step outside to enjoy a large rear deck with gazebo, a charming covered front porch, and an insulated double-car garage. Additional highlights include:Natural gas furnace, central air, air exchanger & central humidifier. Walking distance to YMCA, schools & amenities. Just 5 minutes drive to golf, clinic & shopping. Inclusions: Gas kitchen stove, refrigerator, dishwasher, hood fan, washer and dryer. This exceptional property combines modern comfort with thoughtful upgrades, making it a perfect choice for families and professionals alike. (id:59142)
Property Details
|
MLS® Number
|
X12432624 |
|
Property Type
|
Single Family |
|
Community Name
|
606 - Town of Rockland |
|
Features
|
Irregular Lot Size, Gazebo |
|
Parking Space Total
|
4 |
|
Structure
|
Deck, Porch |
Building
|
Bathroom Total
|
4 |
|
Bedrooms Above Ground
|
3 |
|
Bedrooms Total
|
3 |
|
Amenities
|
Fireplace(s) |
|
Appliances
|
Water Heater, Dishwasher, Dryer, Garage Door Opener, Hood Fan, Humidifier, Stove, Washer, Window Coverings, Refrigerator |
|
Basement Development
|
Finished |
|
Basement Type
|
N/a (finished), Full |
|
Construction Style Attachment
|
Detached |
|
Cooling Type
|
Central Air Conditioning, Air Exchanger |
|
Exterior Finish
|
Stone, Vinyl Siding |
|
Fireplace Present
|
Yes |
|
Fireplace Total
|
1 |
|
Foundation Type
|
Concrete |
|
Half Bath Total
|
1 |
|
Heating Fuel
|
Natural Gas |
|
Heating Type
|
Forced Air |
|
Stories Total
|
2 |
|
Size Interior
|
2000 - 2500 Sqft |
|
Type
|
House |
|
Utility Water
|
Municipal Water |
Parking
Land
|
Acreage
|
No |
|
Fence Type
|
Fenced Yard |
|
Landscape Features
|
Landscaped |
|
Sewer
|
Sanitary Sewer |
|
Size Depth
|
104 Ft ,10 In |
|
Size Frontage
|
36 Ft ,7 In |
|
Size Irregular
|
36.6 X 104.9 Ft |
|
Size Total Text
|
36.6 X 104.9 Ft |
|
Zoning Description
|
Residential |
https://www.realtor.ca/real-estate/28925519/390-mercury-street-clarence-rockland-606-town-of-rockland


