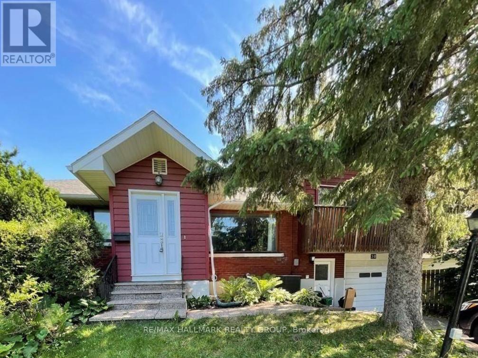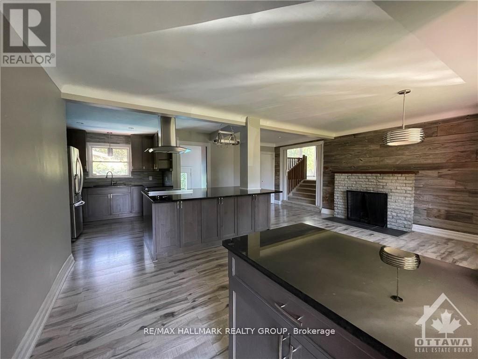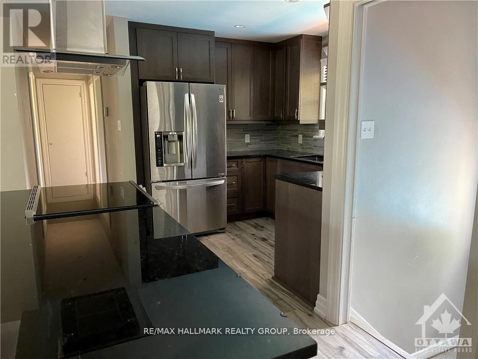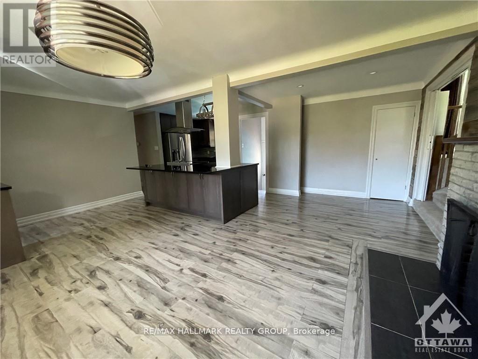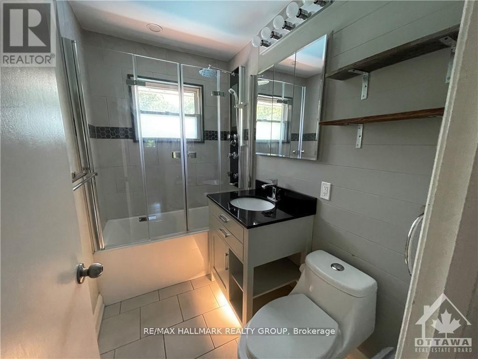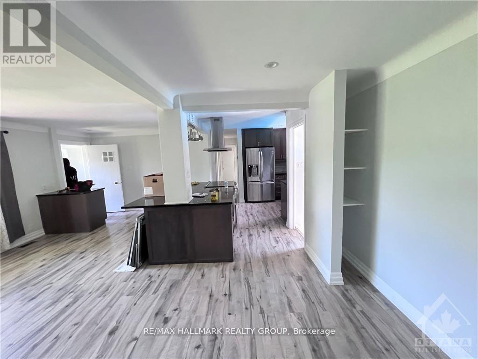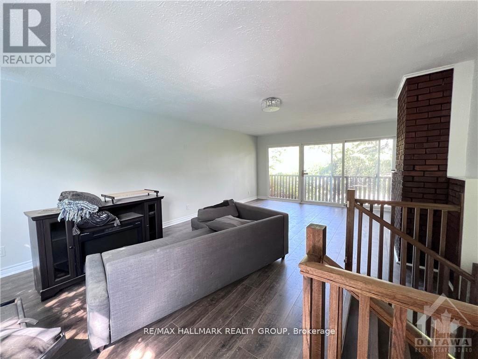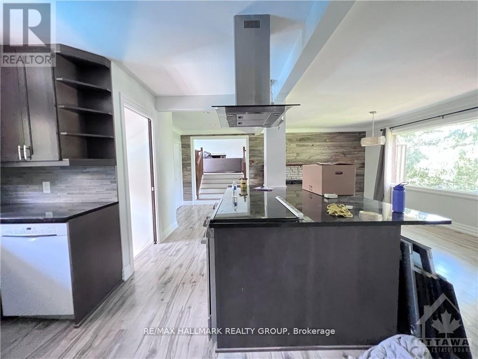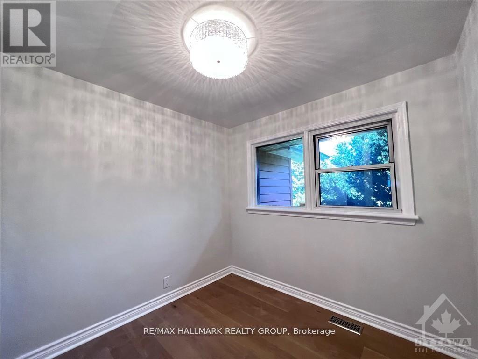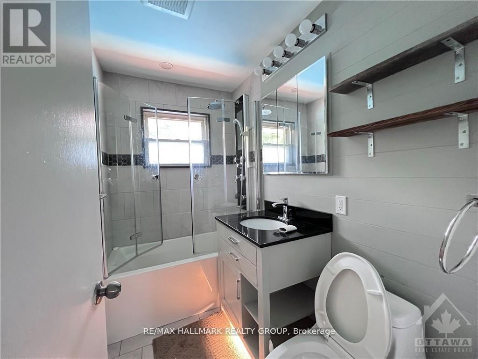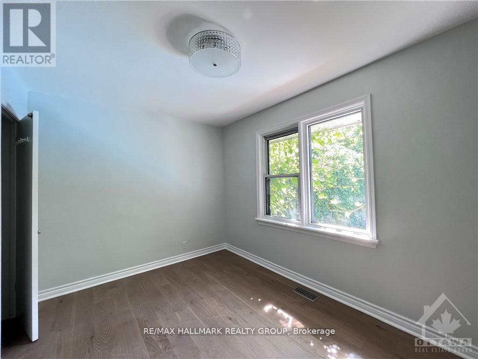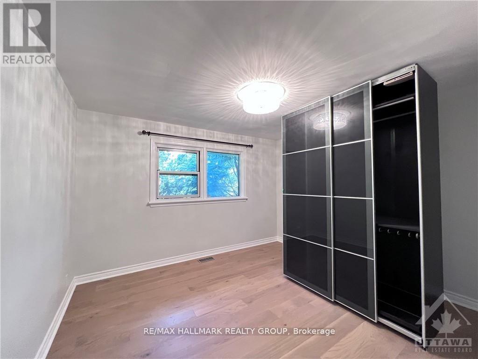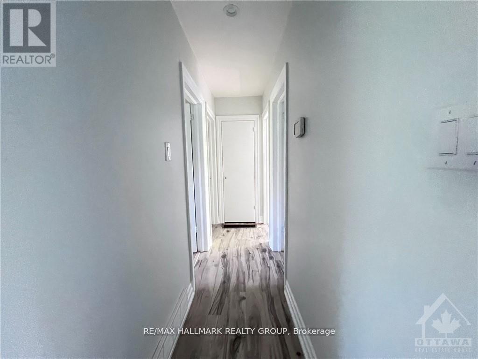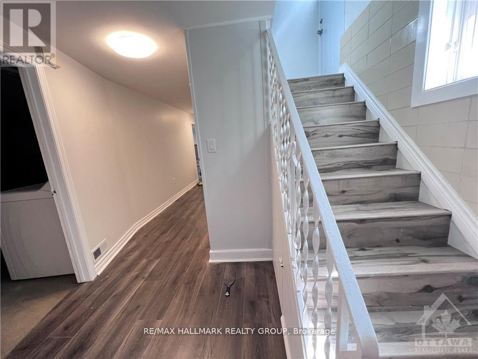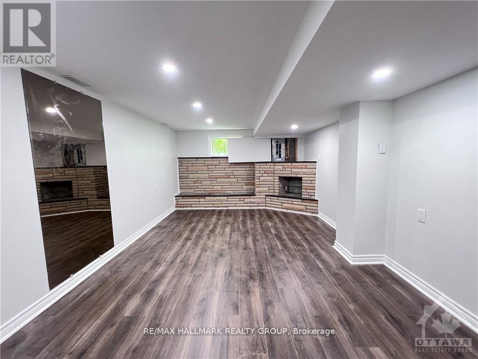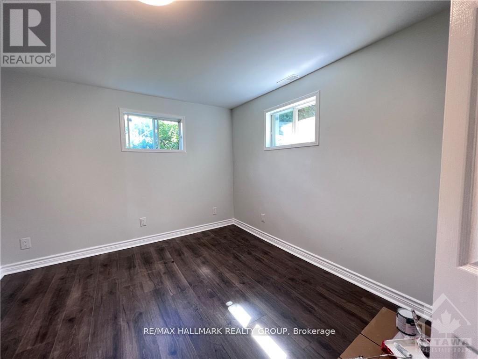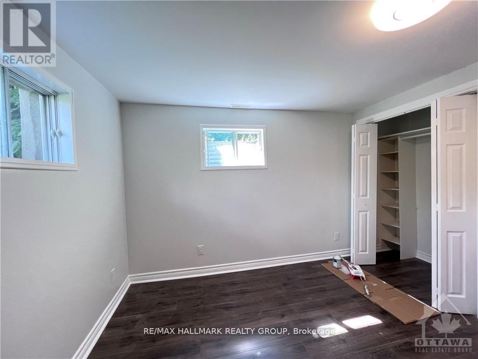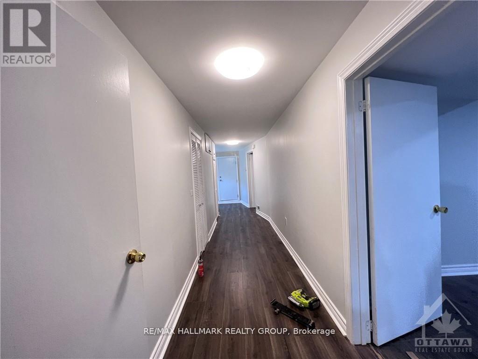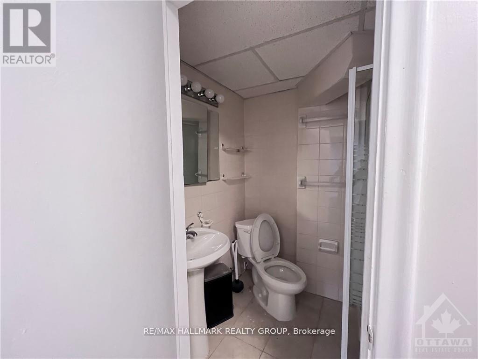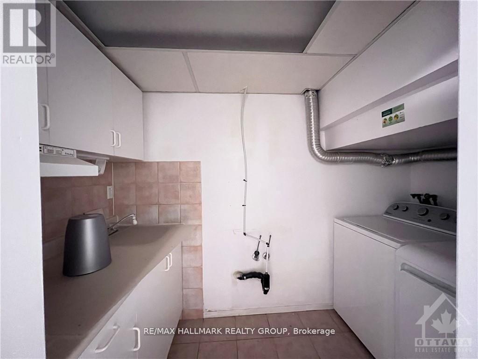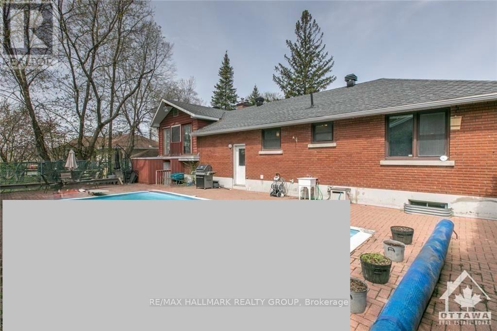38 Capilano Drive Ottawa, Ontario K2E 6G4
Interested?
Contact us for more information
6 Bedroom
2 Bathroom
1100 - 1500 sqft
Bungalow
Fireplace
Central Air Conditioning
Forced Air
$3,300 Monthly
Available September 16.This detached home is located in a well-established, family-friendly neighbourhood close to Merivale High School, public transit, parks, and shopping.The property features a spacious private backyard (note: the above-ground pool is closed and not for use), and a basement with a separate entrance through the garage. The basement includes two additional rooms and a full bathroom, offering flexibility for extended family, guests, or a home office setup.With 3 bedrooms, hardwood floors throughout, and a large kitchen, this home offers space, comfort, and excellent convenience in a prime location. (id:59142)
Property Details
| MLS® Number | X12326917 |
| Property Type | Single Family |
| Neigbourhood | Skyline |
| Community Name | 7201 - City View/Skyline/Fisher Heights/Parkwood Hills |
| Equipment Type | Water Heater |
| Parking Space Total | 2 |
| Rental Equipment Type | Water Heater |
Building
| Bathroom Total | 2 |
| Bedrooms Above Ground | 3 |
| Bedrooms Below Ground | 3 |
| Bedrooms Total | 6 |
| Architectural Style | Bungalow |
| Basement Development | Finished |
| Basement Type | N/a (finished) |
| Construction Style Attachment | Detached |
| Cooling Type | Central Air Conditioning |
| Exterior Finish | Brick Facing, Vinyl Siding |
| Fireplace Present | Yes |
| Foundation Type | Concrete |
| Heating Fuel | Natural Gas |
| Heating Type | Forced Air |
| Stories Total | 1 |
| Size Interior | 1100 - 1500 Sqft |
| Type | House |
| Utility Water | Municipal Water |
Parking
| Attached Garage | |
| Garage |
Land
| Acreage | No |
| Sewer | Sanitary Sewer |
| Size Depth | 100 Ft |
| Size Frontage | 85 Ft |
| Size Irregular | 85 X 100 Ft |
| Size Total Text | 85 X 100 Ft |


