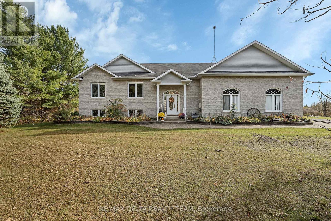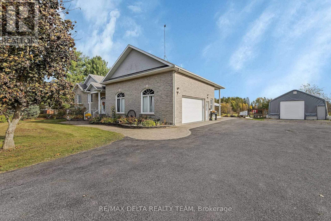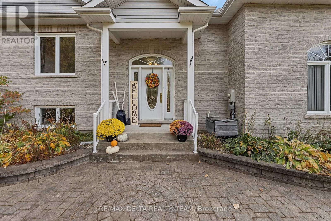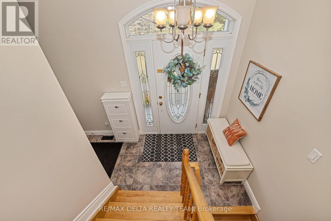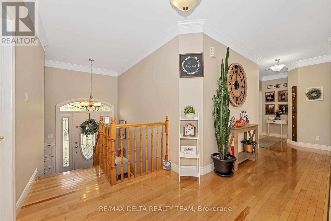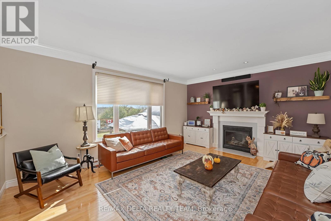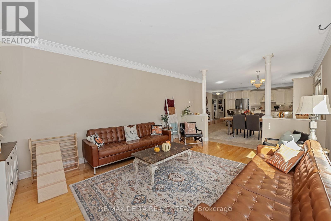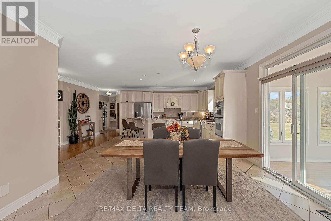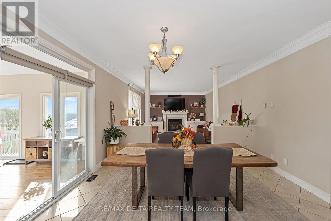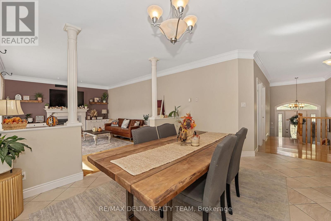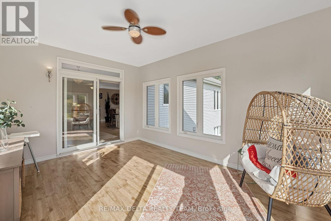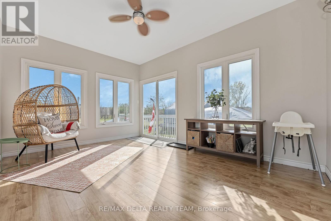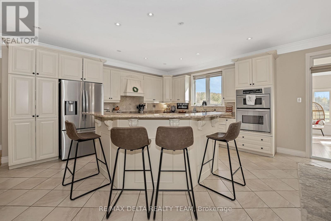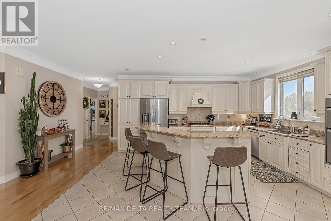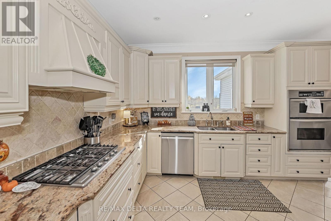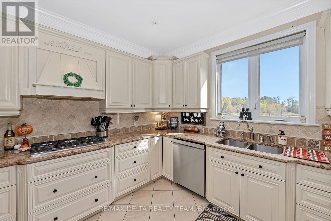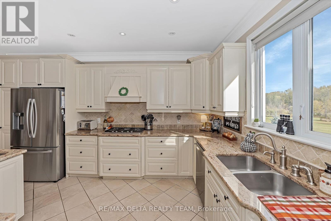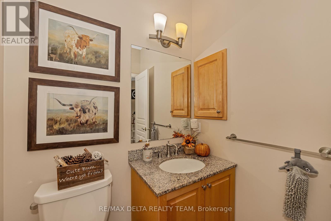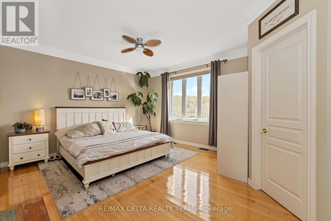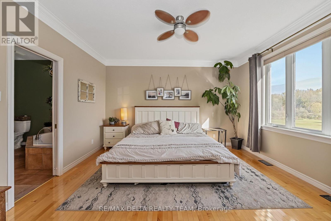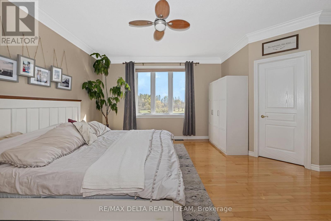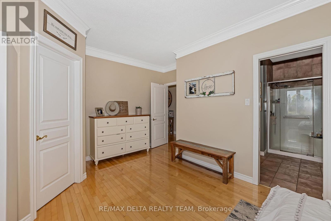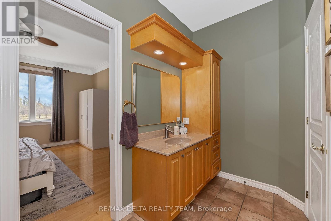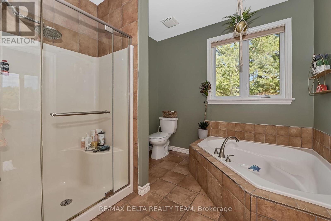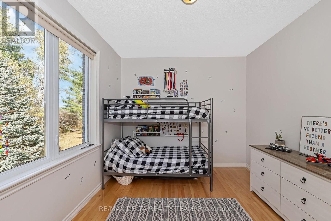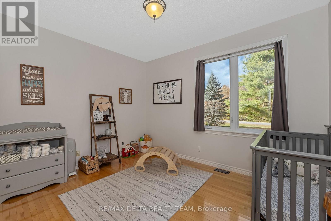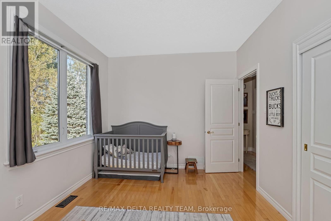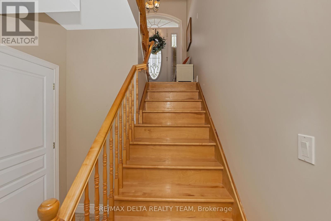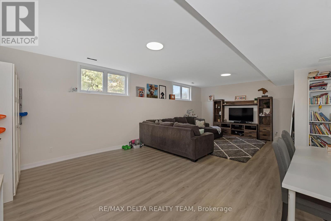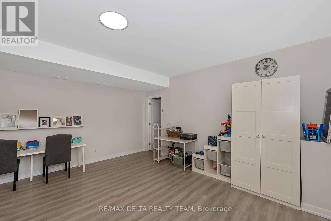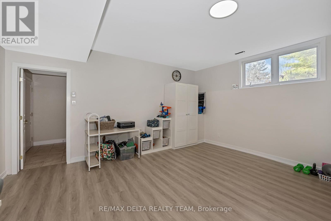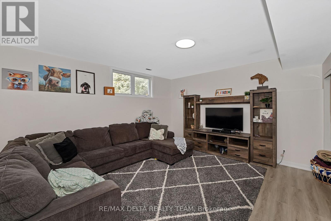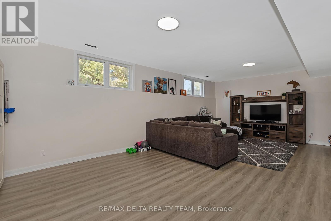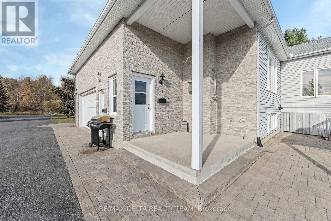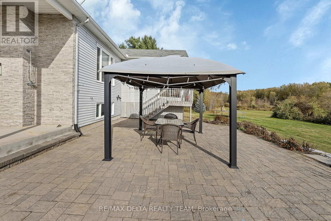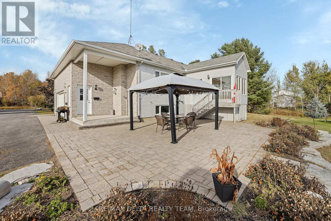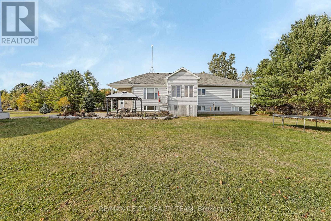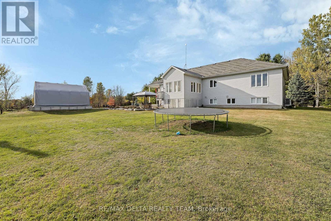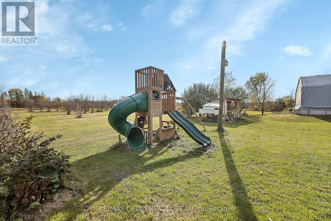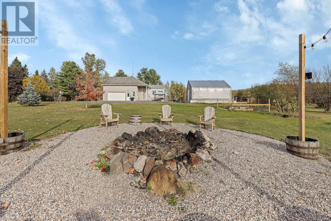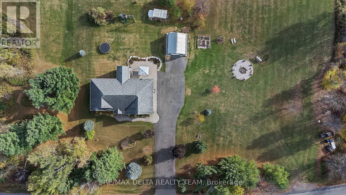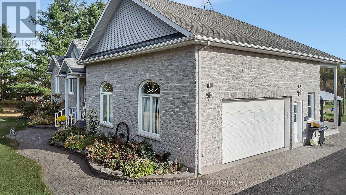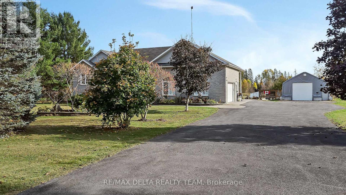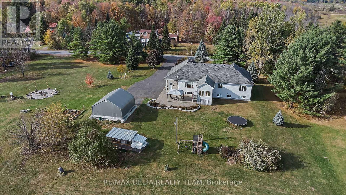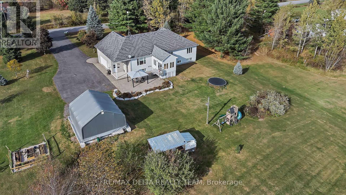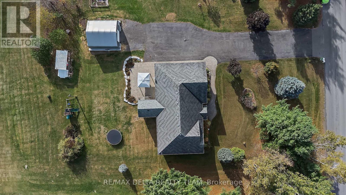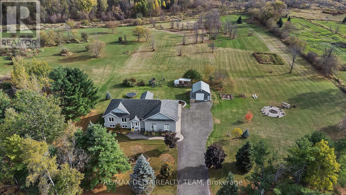3 Bedroom
2 Bathroom
1500 - 2000 sqft
Bungalow
Fireplace
Central Air Conditioning
Forced Air
$3,000 Monthly
Beautiful Country location, Just Minutes from Orleans Set on almost 8 acres in peaceful Sarsfield, this stunning 3 bedroom main level unit with a lower level recroom showcases hardwood flooring throughout, intricate crown moulding, stately columns, and spacious open-concept living areas. The gourmet kitchen is a chefs dream, complete with granite countertops, upgraded cabinetry, top-of-the-line stainless steel appliances including a gas cooktop, wall oven, and built-in microwave plus a large island with a breakfast bar. Relax in the inviting living room with a cozy gas fireplace, or enjoy a quiet moment in the bright solarium overlooking the scenic property. The lower level offers a large recreation room, providing plenty of space for an exercise area, or family games area with additional storage options as well. This property truly offers the best of both worlds peaceful country living with quick access to city conveniences. (id:59142)
Property Details
|
MLS® Number
|
X12464826 |
|
Property Type
|
Single Family |
|
Neigbourhood
|
Orléans South-Navan |
|
Community Name
|
1116 - Cumberland West |
|
Parking Space Total
|
4 |
Building
|
Bathroom Total
|
2 |
|
Bedrooms Above Ground
|
3 |
|
Bedrooms Total
|
3 |
|
Appliances
|
Cooktop, Dishwasher, Dryer, Microwave, Oven, Washer, Refrigerator |
|
Architectural Style
|
Bungalow |
|
Basement Development
|
Finished |
|
Basement Type
|
Full (finished) |
|
Construction Style Attachment
|
Detached |
|
Cooling Type
|
Central Air Conditioning |
|
Exterior Finish
|
Brick, Concrete |
|
Fireplace Present
|
Yes |
|
Fireplace Total
|
2 |
|
Foundation Type
|
Concrete |
|
Half Bath Total
|
1 |
|
Heating Fuel
|
Propane |
|
Heating Type
|
Forced Air |
|
Stories Total
|
1 |
|
Size Interior
|
1500 - 2000 Sqft |
|
Type
|
House |
Parking
Land
|
Acreage
|
No |
|
Sewer
|
Septic System |
|
Size Irregular
|
346.6 Acre |
|
Size Total Text
|
346.6 Acre |
Rooms
| Level |
Type |
Length |
Width |
Dimensions |
|
Basement |
Recreational, Games Room |
8.45 m |
4.95 m |
8.45 m x 4.95 m |
|
Main Level |
Living Room |
5.61 m |
4.26 m |
5.61 m x 4.26 m |
|
Main Level |
Dining Room |
4.26 m |
2.84 m |
4.26 m x 2.84 m |
|
Main Level |
Kitchen |
5.08 m |
457 m |
5.08 m x 457 m |
|
Main Level |
Solarium |
4.67 m |
3.5 m |
4.67 m x 3.5 m |
|
Main Level |
Primary Bedroom |
5.61 m |
4.21 m |
5.61 m x 4.21 m |
|
Main Level |
Bedroom |
3.88 m |
3.17 m |
3.88 m x 3.17 m |
|
Main Level |
Bedroom |
3.91 m |
3.25 m |
3.91 m x 3.25 m |
|
Main Level |
Laundry Room |
2.18 m |
1.82 m |
2.18 m x 1.82 m |
https://www.realtor.ca/real-estate/28995177/3782-etienne-road-ottawa-1116-cumberland-west


