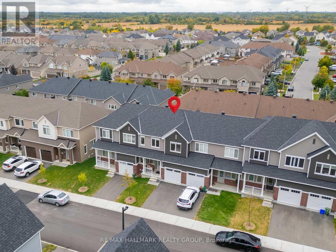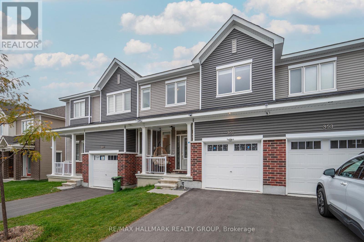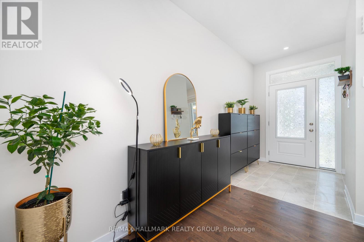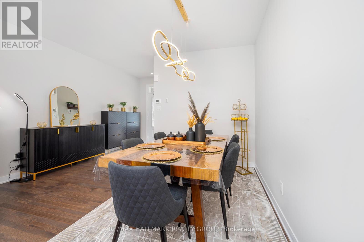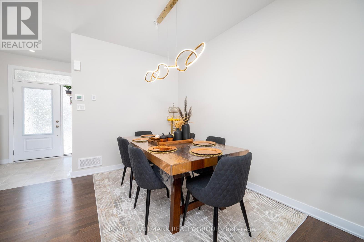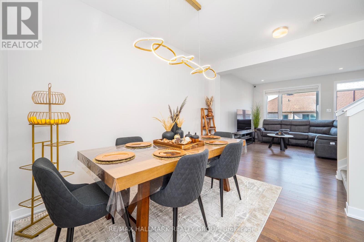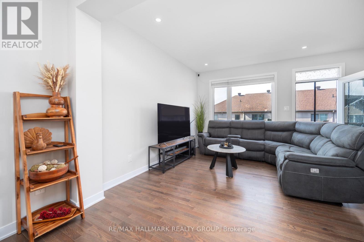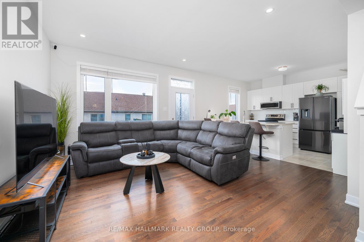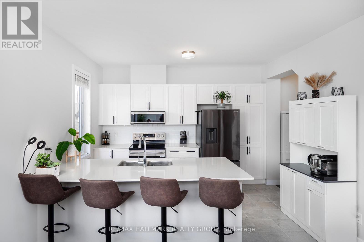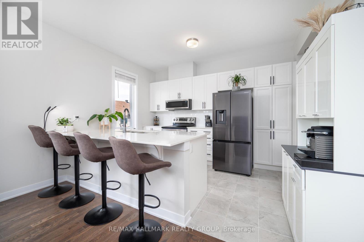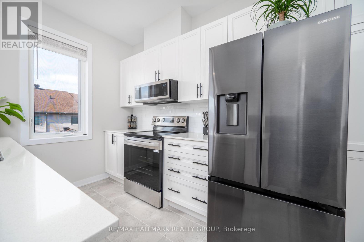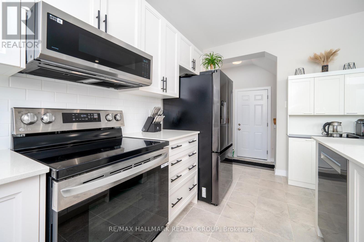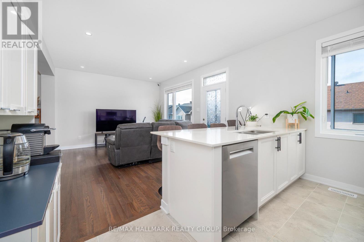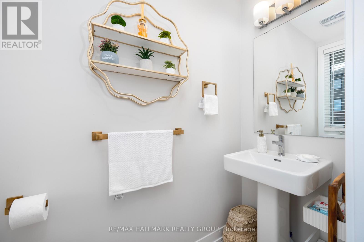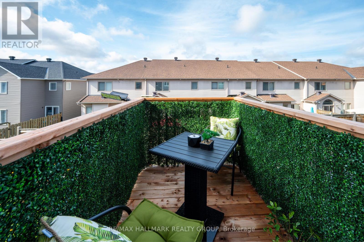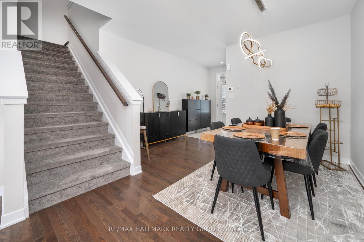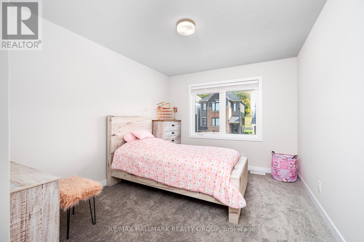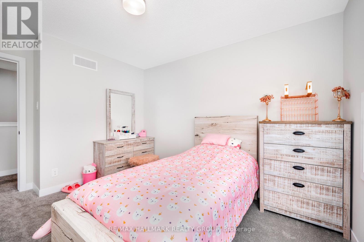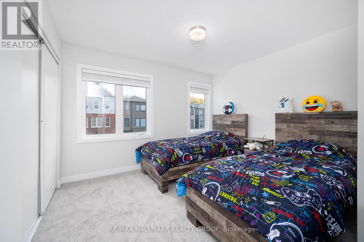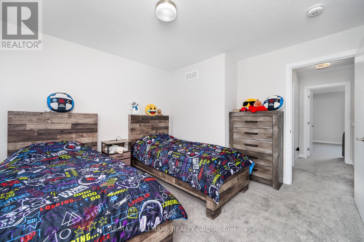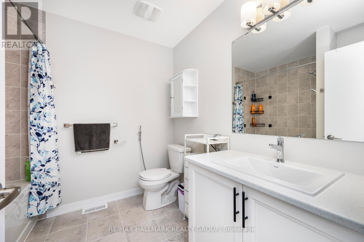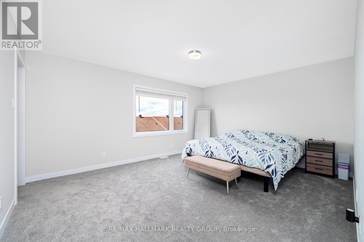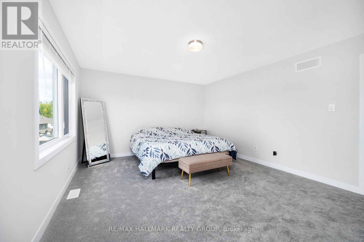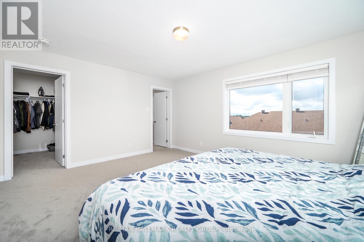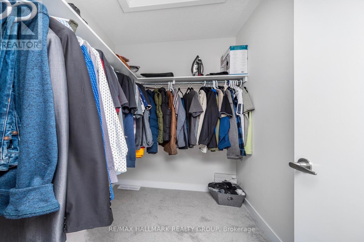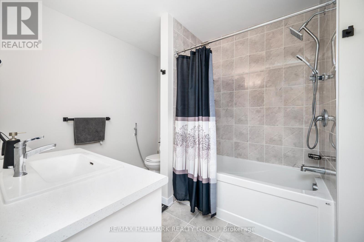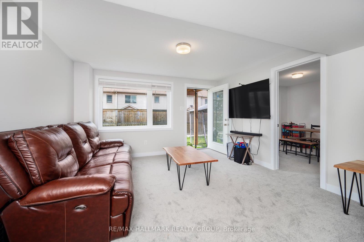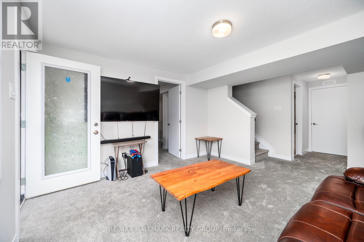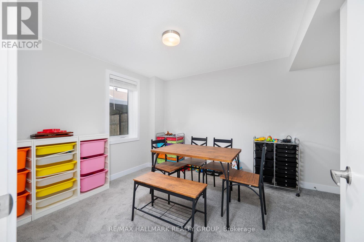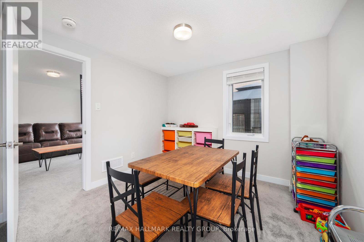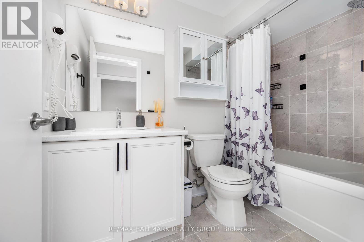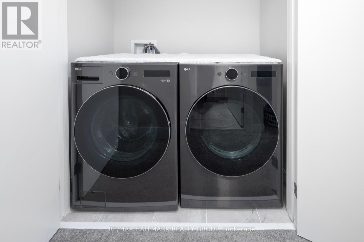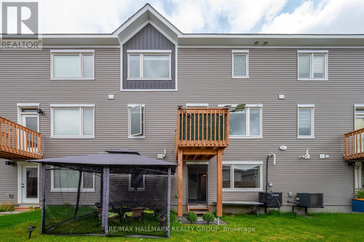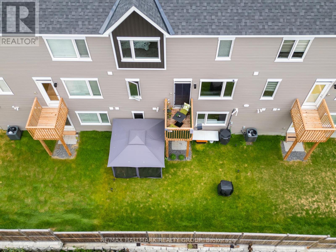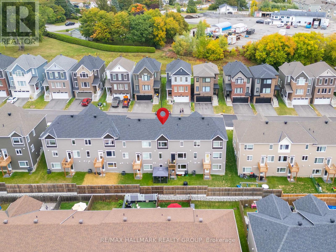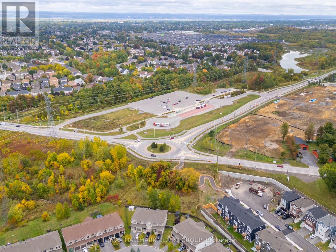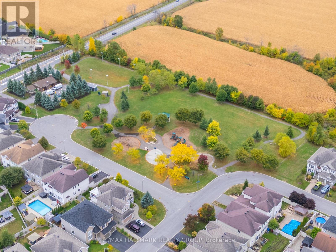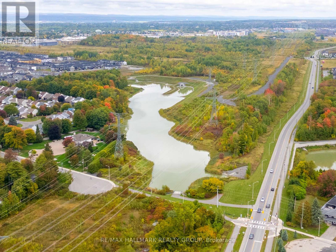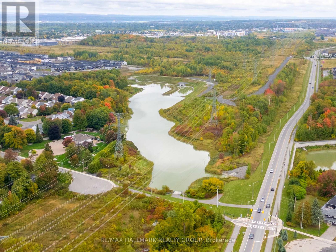4 Bedroom
4 Bathroom
2000 - 2500 sqft
Central Air Conditioning
Forced Air
$679,990
Built in 2024, this spacious 4-bedroom, 3.5-bath townhome offers 2,138 sq. ft. of finished living space with a rare 25 ft wide frontage and a bright walkout basement featuring large windows, walk-out door accessing the backyard, bedroom, and full bathroom. This layout gives you the option to have 2 separate units for extra rental income from the basement. Upstairs you'll find three generously sized bedrooms, including a primary suite with a walk-in closet and a private 3-piece ensuite. The home backs onto lower level neighbours for added views and privacy, while the front faces single detached homes with less traffic. Featuring brand new high-end appliances, hardwood flooring on the main level, 9' smooth ceilings on Main floor with modern pot lights , and quartz kitchen countertops with premium backsplash, this home is move in ready, with the full furniture available to be included. Situated in the highly sought after Chapel Hill South community, you'll enjoy a premium location just 15 minutes from the heart of Downtown Ottawa. (id:59142)
Property Details
|
MLS® Number
|
X12423997 |
|
Property Type
|
Single Family |
|
Neigbourhood
|
Chapel Hill South |
|
Community Name
|
2013 - Mer Bleue/Bradley Estates/Anderson Park |
|
Equipment Type
|
Water Heater |
|
Parking Space Total
|
2 |
|
Rental Equipment Type
|
Water Heater |
Building
|
Bathroom Total
|
4 |
|
Bedrooms Above Ground
|
4 |
|
Bedrooms Total
|
4 |
|
Appliances
|
Water Heater - Tankless, Dishwasher, Dryer, Microwave, Range, Alarm System, Stove, Washer, Refrigerator |
|
Basement Development
|
Finished |
|
Basement Features
|
Walk Out |
|
Basement Type
|
N/a (finished) |
|
Construction Style Attachment
|
Attached |
|
Cooling Type
|
Central Air Conditioning |
|
Exterior Finish
|
Brick, Vinyl Siding |
|
Foundation Type
|
Poured Concrete |
|
Half Bath Total
|
1 |
|
Heating Fuel
|
Natural Gas |
|
Heating Type
|
Forced Air |
|
Stories Total
|
2 |
|
Size Interior
|
2000 - 2500 Sqft |
|
Type
|
Row / Townhouse |
|
Utility Water
|
Municipal Water |
Parking
Land
|
Acreage
|
No |
|
Sewer
|
Sanitary Sewer |
|
Size Depth
|
74 Ft ,6 In |
|
Size Frontage
|
25 Ft |
|
Size Irregular
|
25 X 74.5 Ft |
|
Size Total Text
|
25 X 74.5 Ft |
Rooms
| Level |
Type |
Length |
Width |
Dimensions |
|
Second Level |
Bedroom |
5 m |
4 m |
5 m x 4 m |
|
Second Level |
Bedroom 2 |
3.4 m |
3.04 m |
3.4 m x 3.04 m |
|
Second Level |
Bedroom 3 |
3.02 m |
3.48 m |
3.02 m x 3.48 m |
|
Lower Level |
Family Room |
3.25 m |
4.83 m |
3.25 m x 4.83 m |
|
Lower Level |
Bedroom |
3.05 m |
3.71 m |
3.05 m x 3.71 m |
|
Ground Level |
Great Room |
4.21 m |
3.83 m |
4.21 m x 3.83 m |
|
Ground Level |
Dining Room |
4 m |
2.61 m |
4 m x 2.61 m |
|
Ground Level |
Kitchen |
3.12 m |
3.83 m |
3.12 m x 3.83 m |
https://www.realtor.ca/real-estate/28906810/351-falsetto-street-ottawa-2013-mer-bleuebradley-estatesanderson-park


