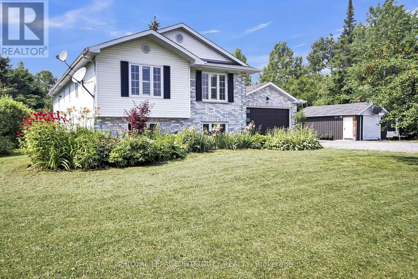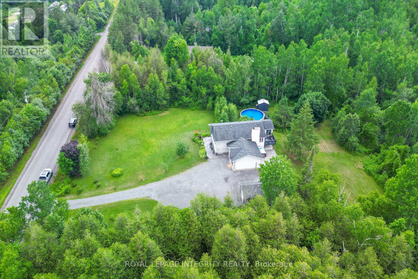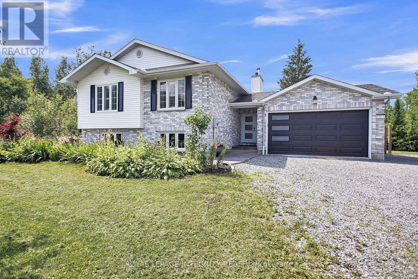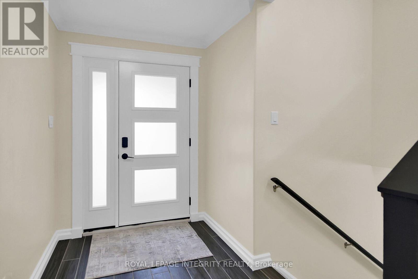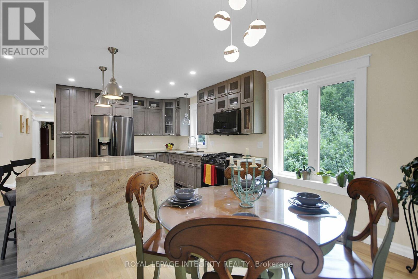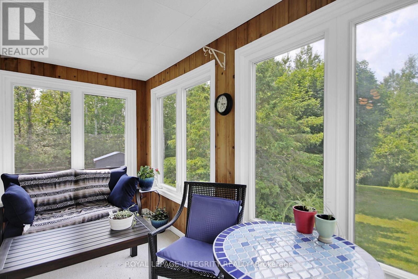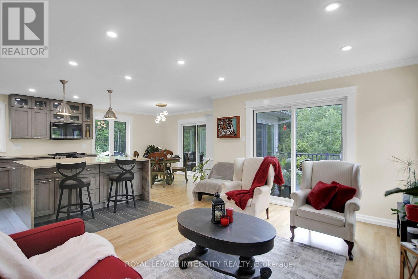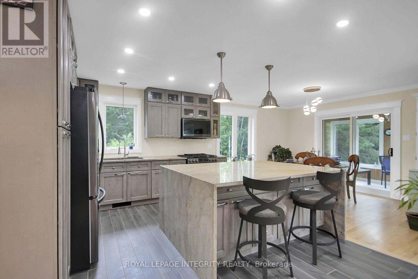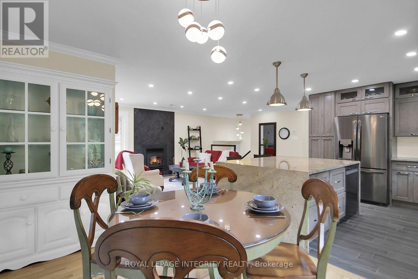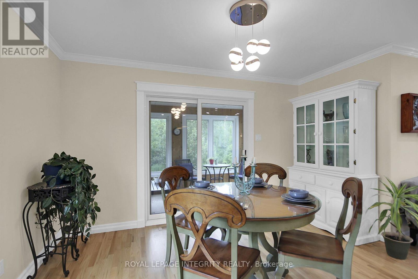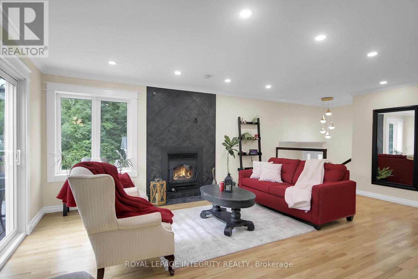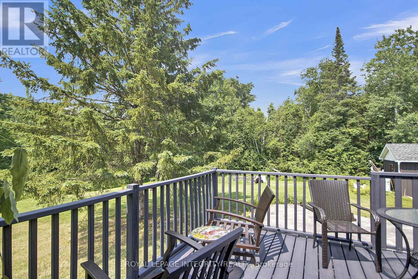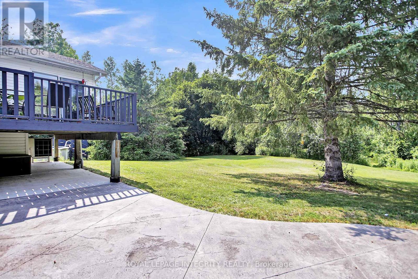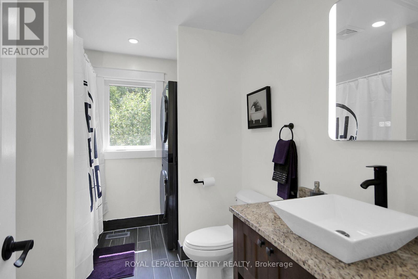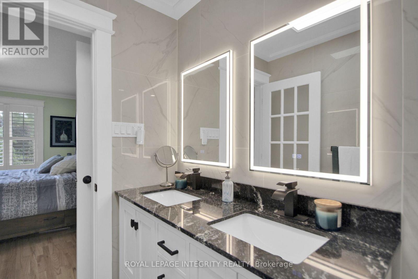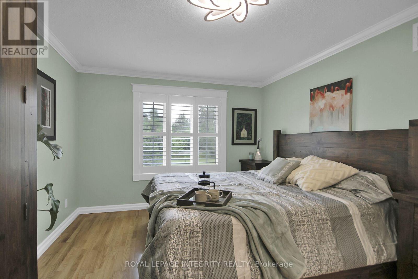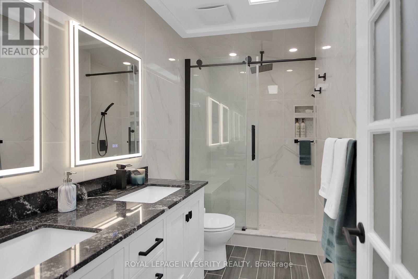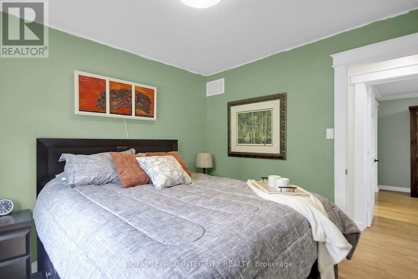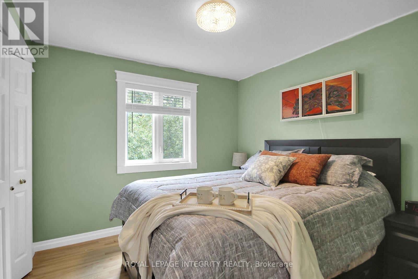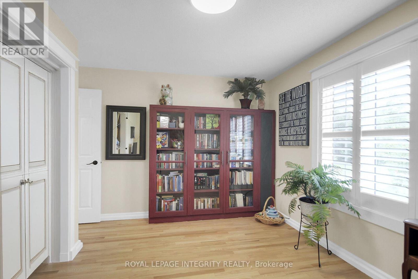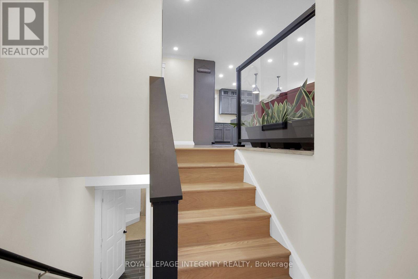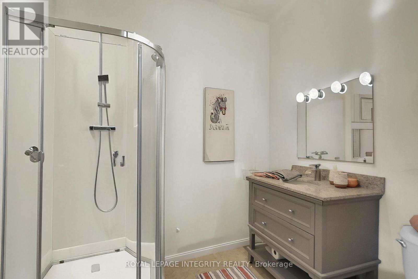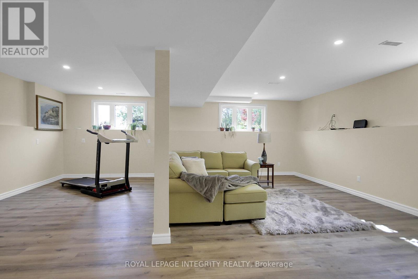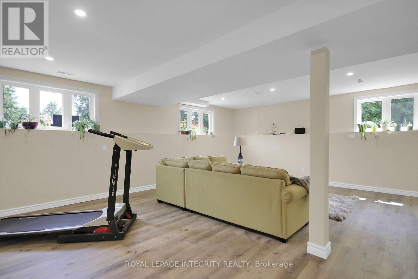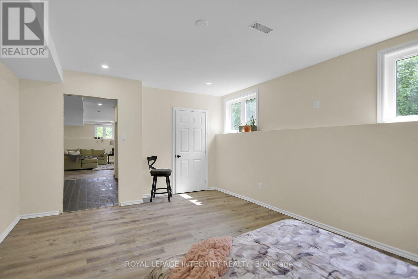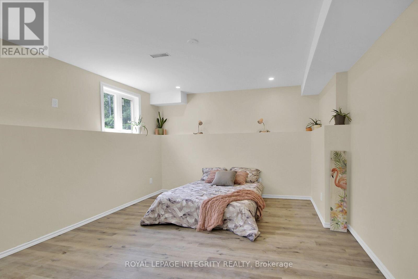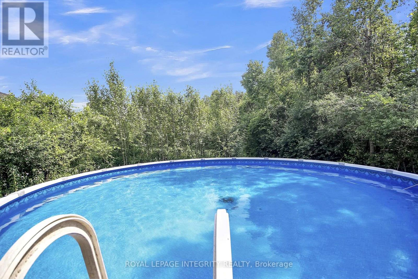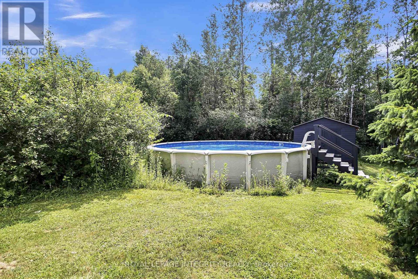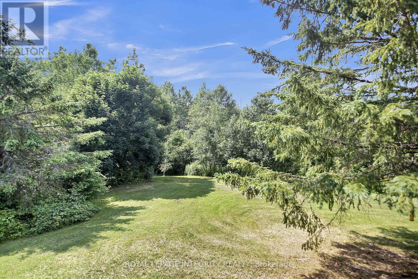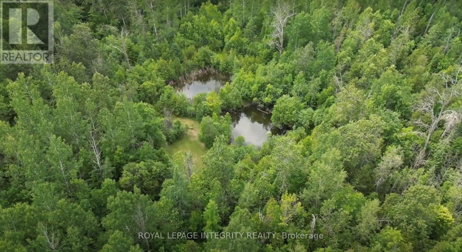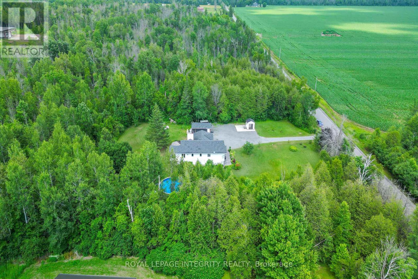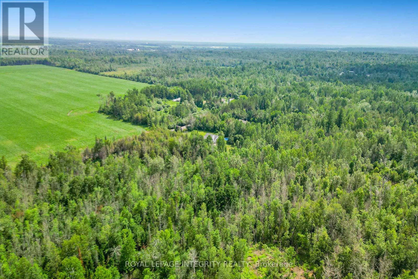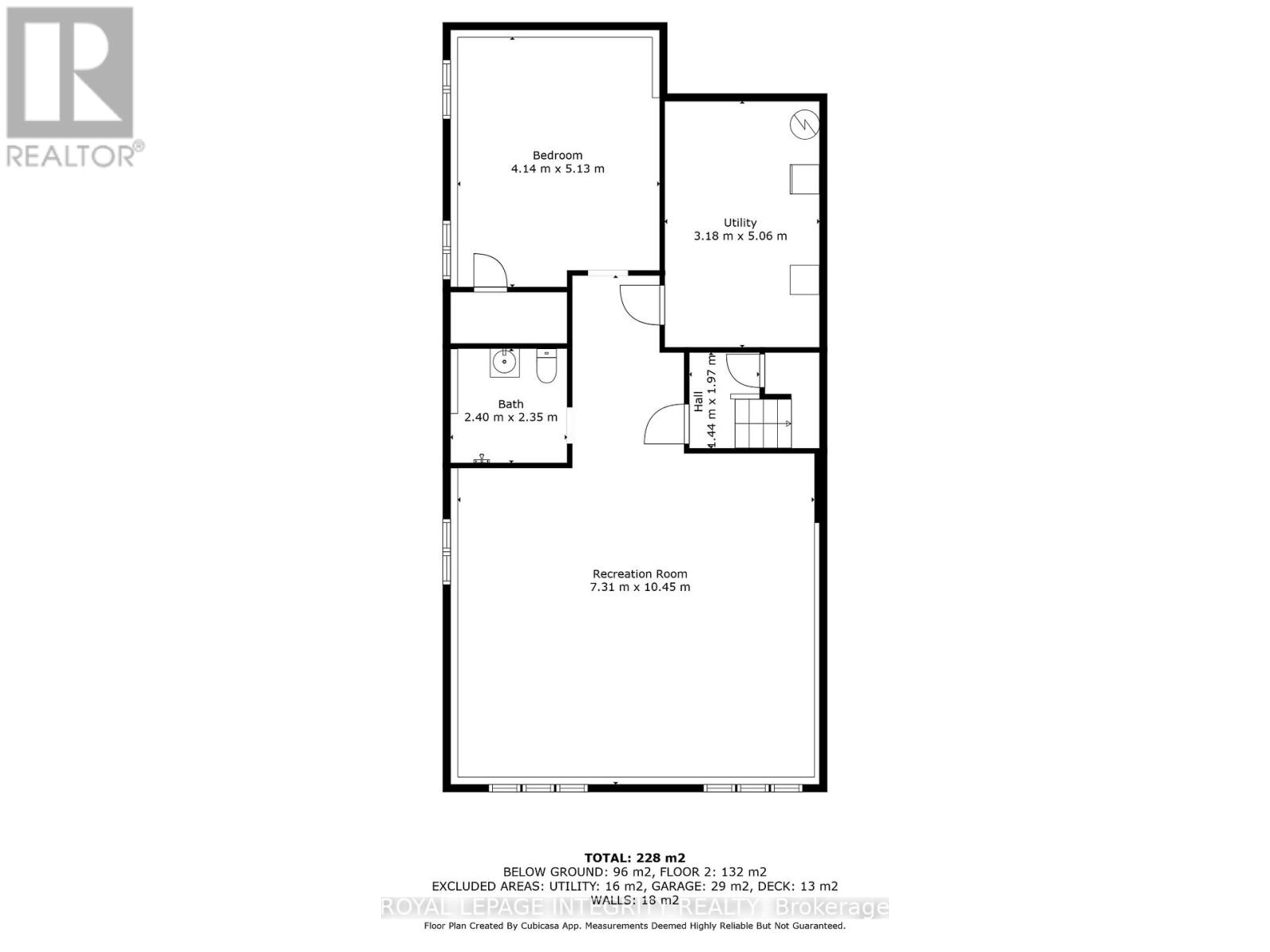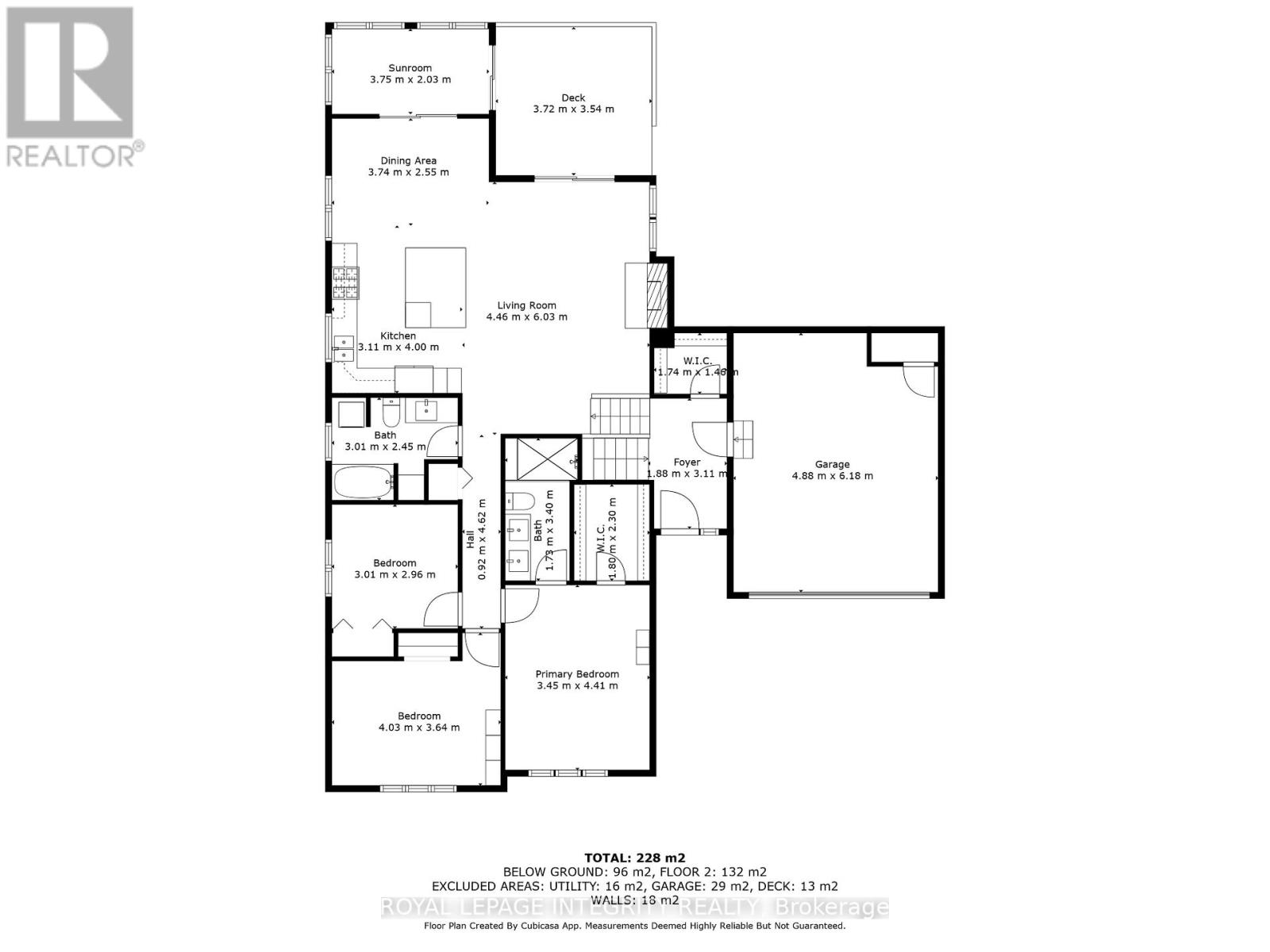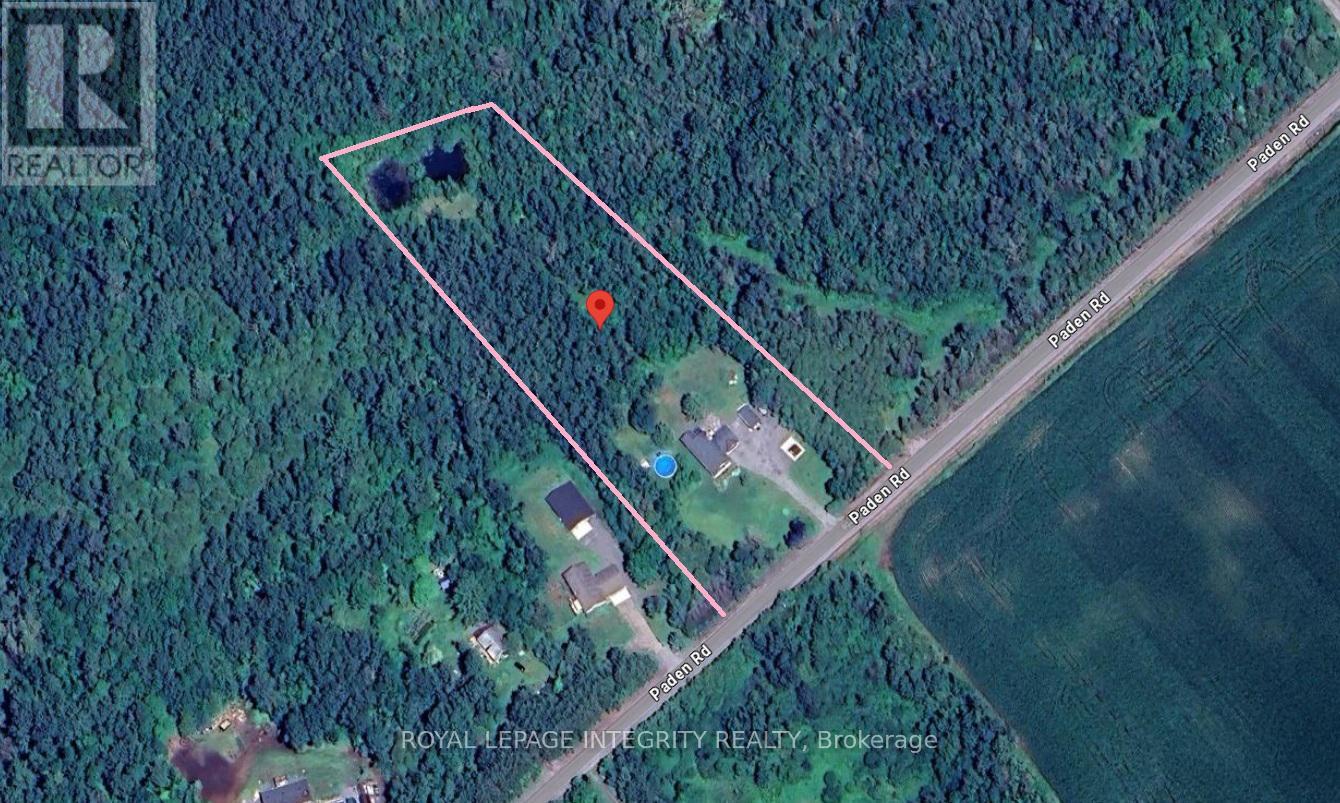4 Bedroom
3 Bathroom
1100 - 1500 sqft
Raised Bungalow
Fireplace
Above Ground Pool
Central Air Conditioning
Heat Pump
$974,900
MOVE FAST: Stunning 4.23-Acre Renovated Home 10 Min from Kemptville! This fully upgraded 3+1 bed, 3 bath home is ready for you NOW.New kitchen, bathrooms, flooring, lighting, windows, doors, heat pump, insulation, you name it, it's done. Over $250K spent, so you don't have to. Huge stamped concrete patios, 27-foot pool, workshop, storage shed, and a brand-new cement pad with power. Rear pond with a clearing ready for you to turn into a glamping AirBnB.Privacy + space + modern comfort all in one. Kemptville is booming, with a new traffic-light-free road widening easy, fast access and all amenities just minutes away. The seller needs to move. Offer before Sept 25 and get property taxes paid through 2025.No waiting. No hassle. Book your private showing TODAY or miss out.Watch the video then come see it yourself. (id:59142)
Property Details
|
MLS® Number
|
X12338807 |
|
Property Type
|
Single Family |
|
Neigbourhood
|
Rideau-Jock |
|
Community Name
|
8008 - Rideau Twp S of Reg Rd 6 W of Mccordick Rd. |
|
Equipment Type
|
Propane Tank |
|
Features
|
Carpet Free |
|
Parking Space Total
|
20 |
|
Pool Type
|
Above Ground Pool |
|
Rental Equipment Type
|
Propane Tank |
Building
|
Bathroom Total
|
3 |
|
Bedrooms Above Ground
|
3 |
|
Bedrooms Below Ground
|
1 |
|
Bedrooms Total
|
4 |
|
Amenities
|
Fireplace(s) |
|
Appliances
|
Dishwasher, Dryer, Microwave, Stove, Washer, Refrigerator |
|
Architectural Style
|
Raised Bungalow |
|
Basement Development
|
Finished |
|
Basement Type
|
Full (finished) |
|
Construction Style Attachment
|
Detached |
|
Cooling Type
|
Central Air Conditioning |
|
Exterior Finish
|
Brick Facing, Vinyl Siding |
|
Fireplace Present
|
Yes |
|
Flooring Type
|
Wood |
|
Foundation Type
|
Poured Concrete |
|
Heating Fuel
|
Propane |
|
Heating Type
|
Heat Pump |
|
Stories Total
|
1 |
|
Size Interior
|
1100 - 1500 Sqft |
|
Type
|
House |
Parking
Land
|
Acreage
|
No |
|
Sewer
|
Septic System |
|
Size Depth
|
730 Ft |
|
Size Frontage
|
250 Ft |
|
Size Irregular
|
250 X 730 Ft |
|
Size Total Text
|
250 X 730 Ft |
Rooms
| Level |
Type |
Length |
Width |
Dimensions |
|
Lower Level |
Bedroom 4 |
5.13 m |
4.14 m |
5.13 m x 4.14 m |
|
Lower Level |
Bathroom |
2.4 m |
2.35 m |
2.4 m x 2.35 m |
|
Lower Level |
Recreational, Games Room |
10.45 m |
7.31 m |
10.45 m x 7.31 m |
|
Lower Level |
Utility Room |
5.06 m |
3.18 m |
5.06 m x 3.18 m |
|
Main Level |
Foyer |
3.11 m |
1.88 m |
3.11 m x 1.88 m |
|
Main Level |
Living Room |
6.03 m |
4.46 m |
6.03 m x 4.46 m |
|
Main Level |
Kitchen |
4 m |
3.11 m |
4 m x 3.11 m |
|
Main Level |
Dining Room |
3.75 m |
2.55 m |
3.75 m x 2.55 m |
|
Main Level |
Sunroom |
3.75 m |
2.03 m |
3.75 m x 2.03 m |
|
Main Level |
Primary Bedroom |
4.41 m |
3.45 m |
4.41 m x 3.45 m |
|
Main Level |
Bedroom 2 |
3.01 m |
2.96 m |
3.01 m x 2.96 m |
|
Main Level |
Bedroom 3 |
4.03 m |
3.64 m |
4.03 m x 3.64 m |
|
Main Level |
Bathroom |
3.01 m |
2.45 m |
3.01 m x 2.45 m |
|
Main Level |
Bathroom |
3.4 m |
1.73 m |
3.4 m x 1.73 m |
https://www.realtor.ca/real-estate/28720849/3377-paden-road-ottawa-8008-rideau-twp-s-of-reg-rd-6-w-of-mccordick-rd


