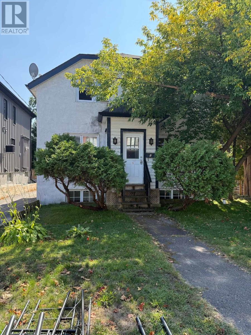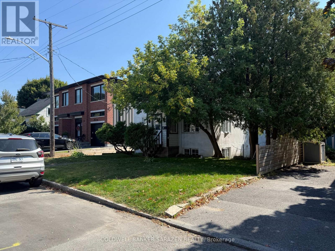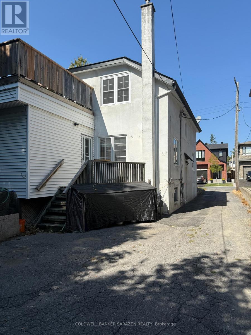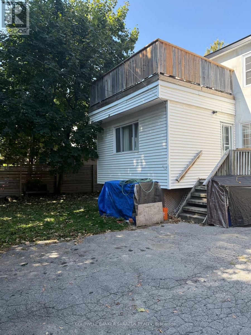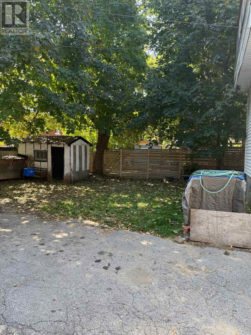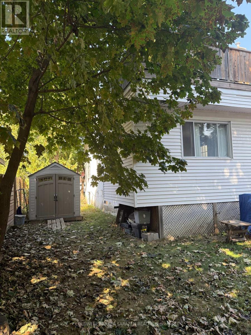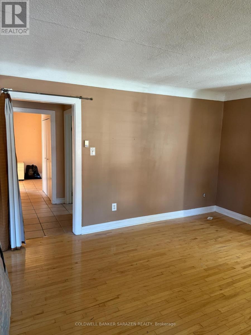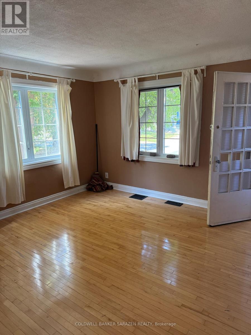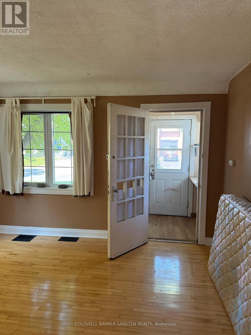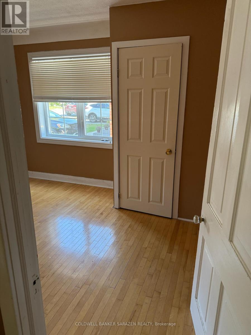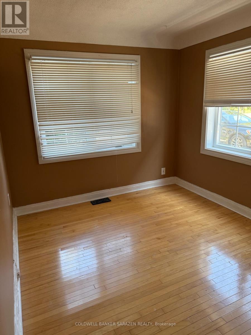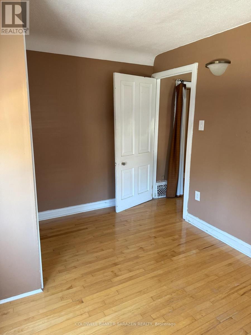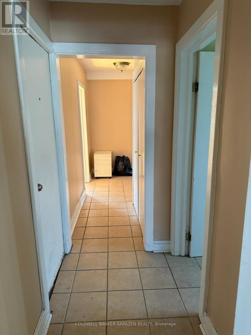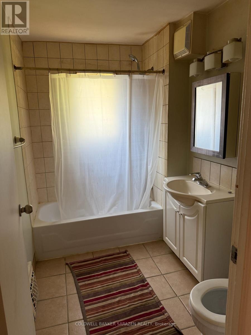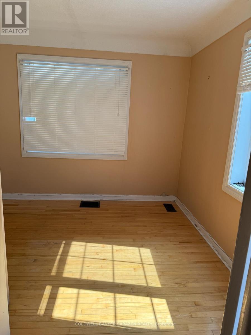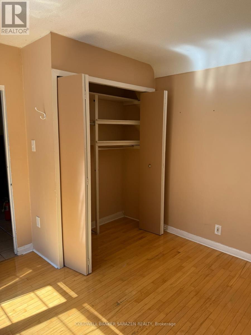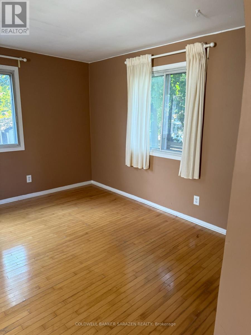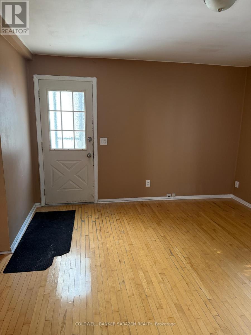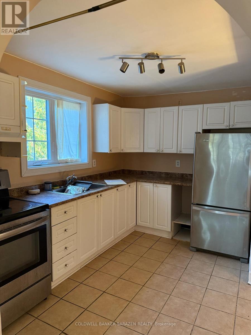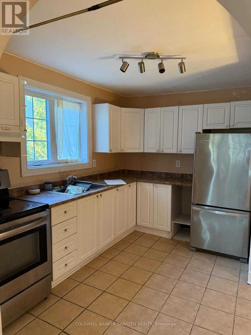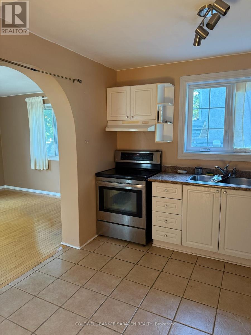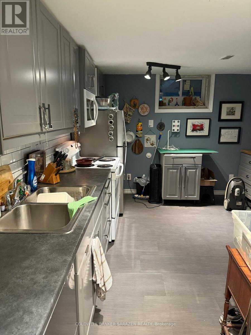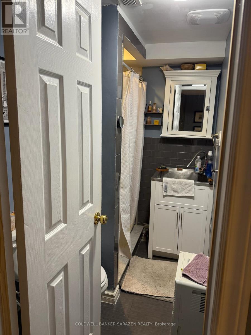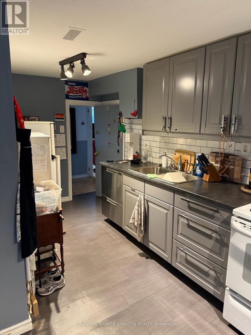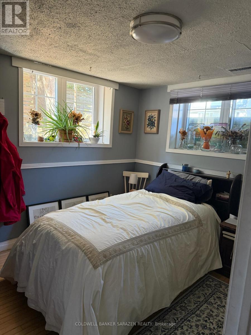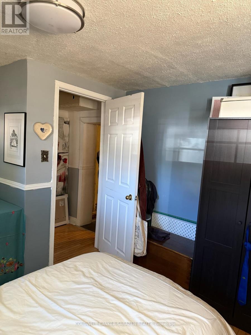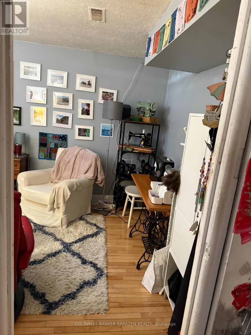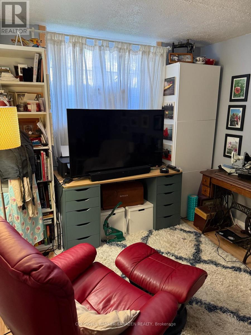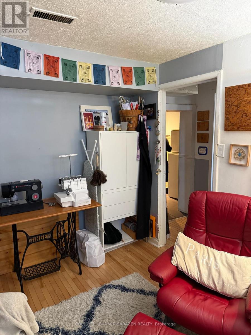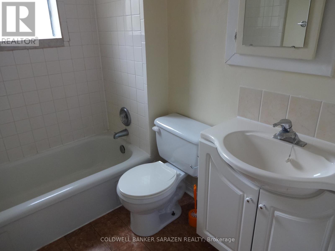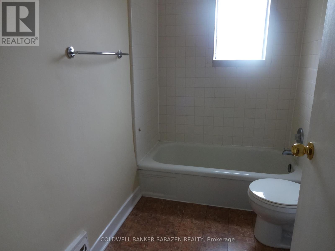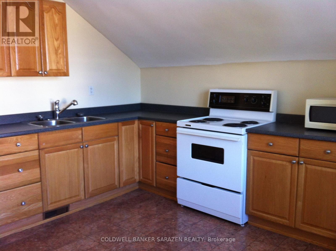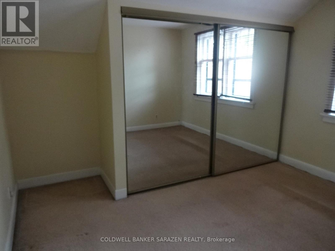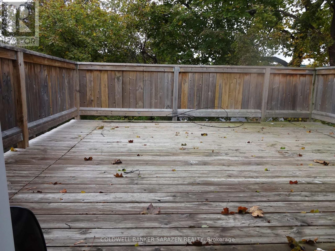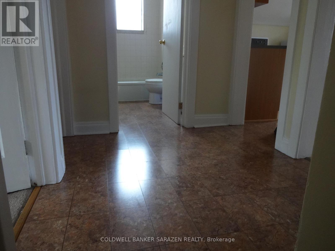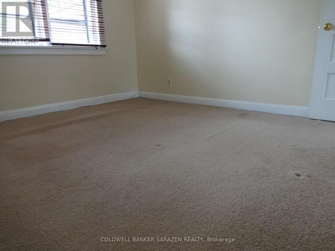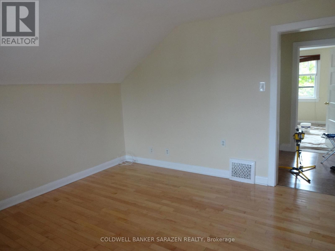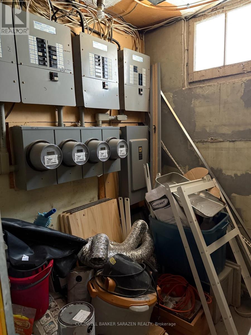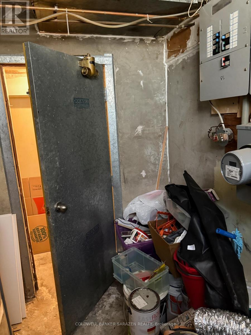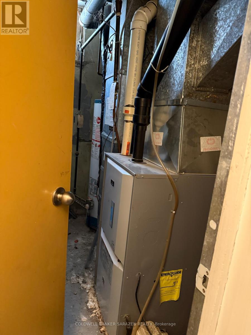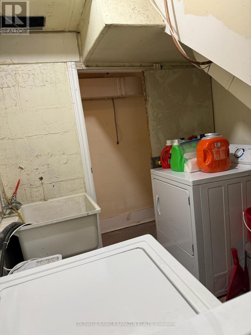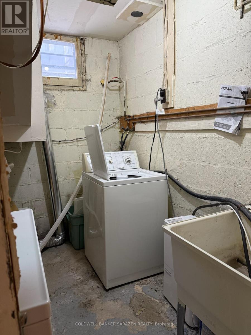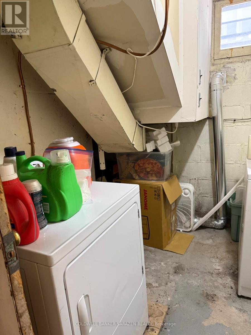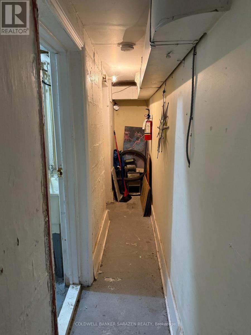5 Bedroom
3 Bathroom
1500 - 2000 sqft
Forced Air
$1,100,000
Ideally located on a peaceful, low-traffic dead end street surrounded by quality infill developments, this 50 x 99 lot offers exceptional potential in one of Ottawa's most desirable areas. The property currently features a 5-bedroom triplex consisting of two spacious 2-bedroom units and a recently renovated 1-bedroom basement apartment with above-grade windows. The building includes gas heating and upgraded windows (2020). Its prime location is just a short walk to the vibrant Wellington Street West strip, known for its boutique shops, cafés, and restaurants as well as easy main road and highway access Potential to rent out main floor for $2000.00, Upper level for $1800.00 and basement for $1500.00This centrally located, unique property presents an excellent opportunity for investors, developers, or owner-occupiers alike whether you're looking to generate rental income or redevelop in a growing neighbourhood. Close to excellent schools, shopping, transit, and the Ottawa River, this property combines convenience, character, and long-term potential. This property could accommodate 2 semi detached units with 25x99 ft lots and potentially up to 6 units as apartments. (id:59142)
Property Details
|
MLS® Number
|
X12441296 |
|
Property Type
|
Multi-family |
|
Neigbourhood
|
Laurentian View |
|
Community Name
|
5003 - Westboro/Hampton Park |
|
Parking Space Total
|
3 |
Building
|
Bathroom Total
|
3 |
|
Bedrooms Above Ground
|
5 |
|
Bedrooms Total
|
5 |
|
Basement Development
|
Partially Finished |
|
Basement Type
|
N/a (partially Finished) |
|
Exterior Finish
|
Stucco |
|
Foundation Type
|
Block |
|
Heating Fuel
|
Natural Gas |
|
Heating Type
|
Forced Air |
|
Stories Total
|
2 |
|
Size Interior
|
1500 - 2000 Sqft |
|
Type
|
Triplex |
|
Utility Water
|
Municipal Water |
Parking
Land
|
Acreage
|
No |
|
Sewer
|
Sanitary Sewer |
|
Size Depth
|
99 Ft |
|
Size Frontage
|
50 Ft |
|
Size Irregular
|
50 X 99 Ft |
|
Size Total Text
|
50 X 99 Ft |
|
Zoning Description
|
R3s |
Rooms
| Level |
Type |
Length |
Width |
Dimensions |
|
Basement |
Kitchen |
17 m |
11.7 m |
17 m x 11.7 m |
|
Basement |
Bedroom |
10.6 m |
11.6 m |
10.6 m x 11.6 m |
|
Basement |
Living Room |
10.6 m |
11.6 m |
10.6 m x 11.6 m |
|
Main Level |
Bedroom |
3.1 m |
3.4 m |
3.1 m x 3.4 m |
|
Main Level |
Bedroom 2 |
12.5 m |
9 m |
12.5 m x 9 m |
|
Main Level |
Kitchen |
12.9 m |
11.1 m |
12.9 m x 11.1 m |
|
Main Level |
Living Room |
14.2 m |
12.5 m |
14.2 m x 12.5 m |
|
Main Level |
Dining Room |
15 m |
12 m |
15 m x 12 m |
|
Main Level |
Bathroom |
5.2 m |
8.5 m |
5.2 m x 8.5 m |
https://www.realtor.ca/real-estate/28943821/320-westhill-avenue-ottawa-5003-westborohampton-park


