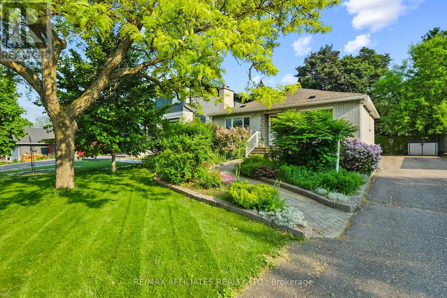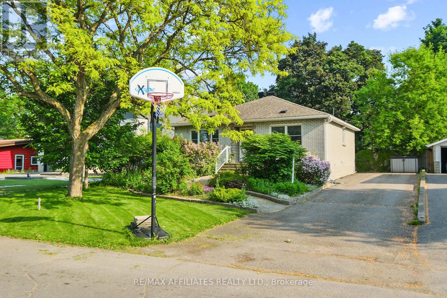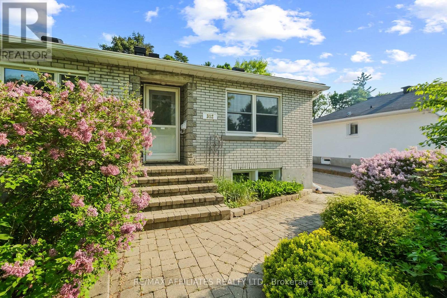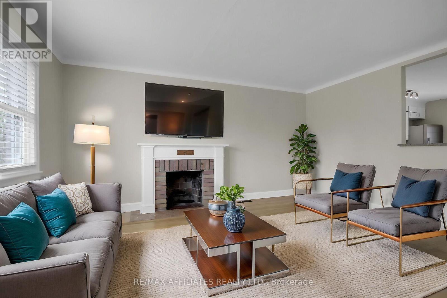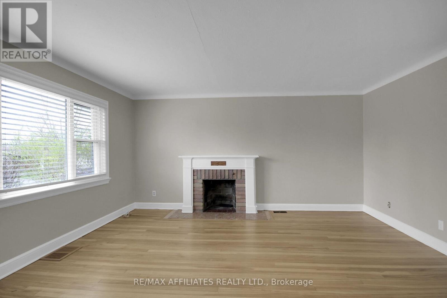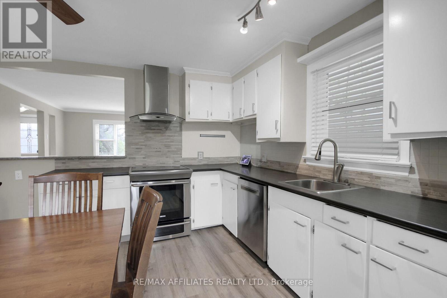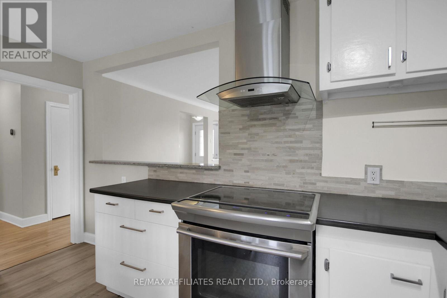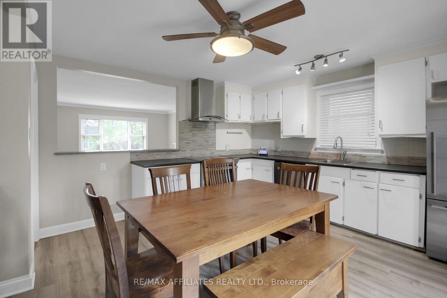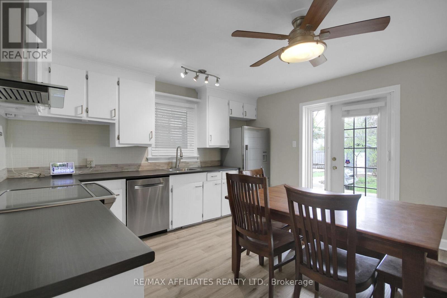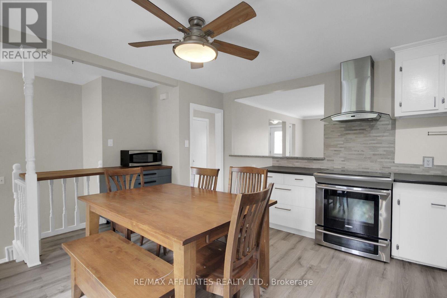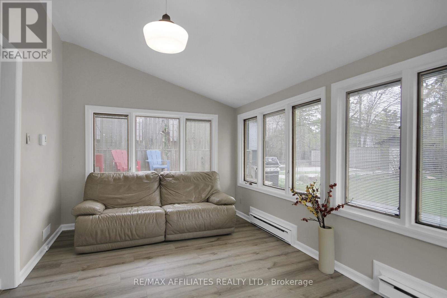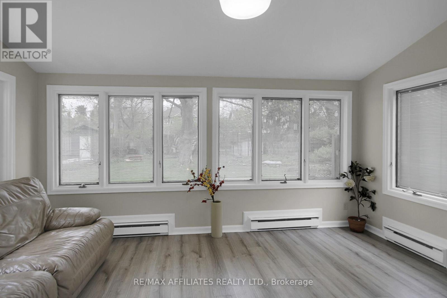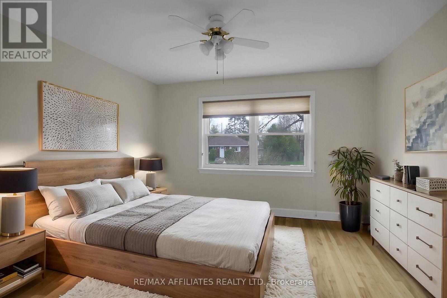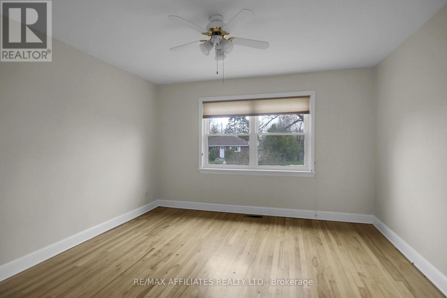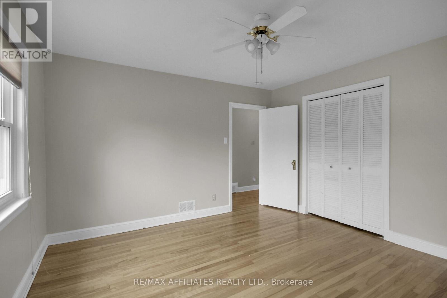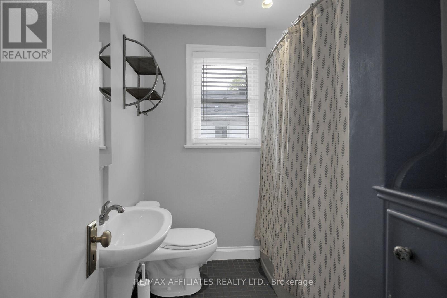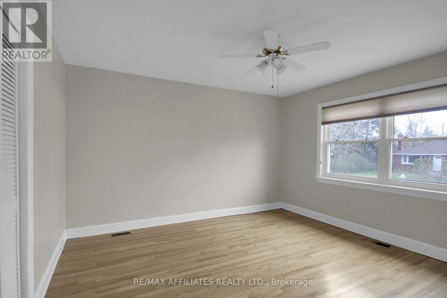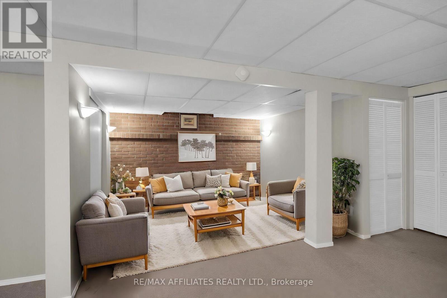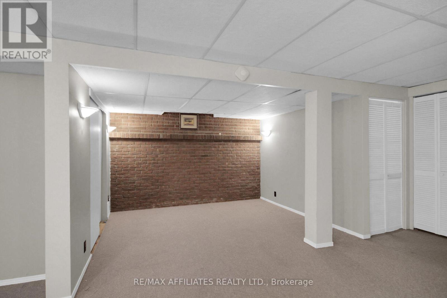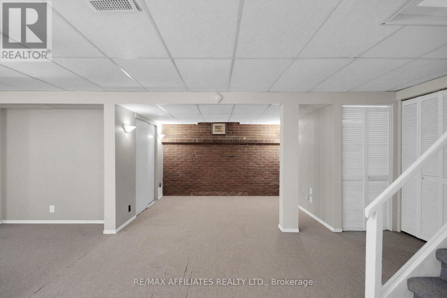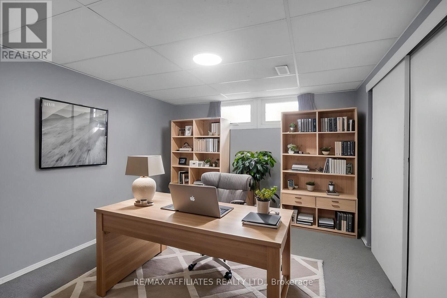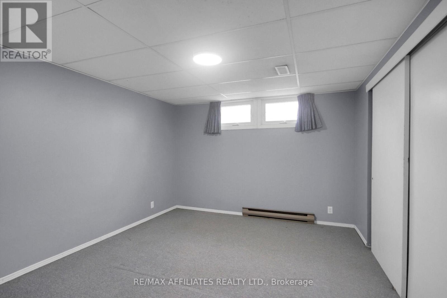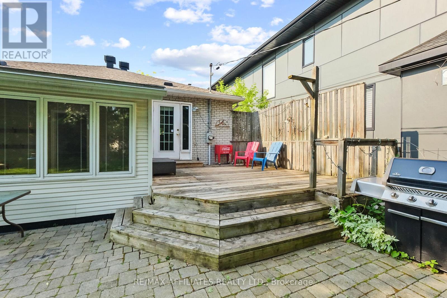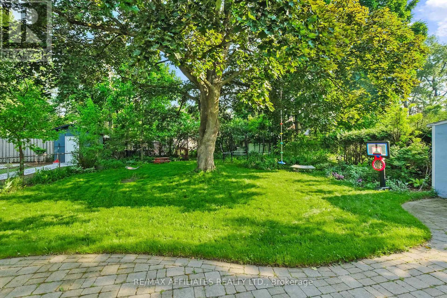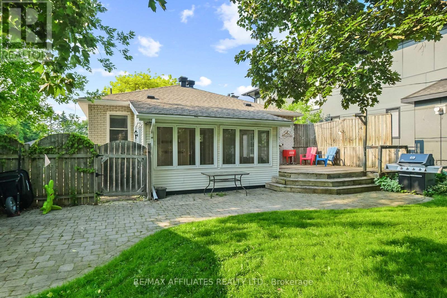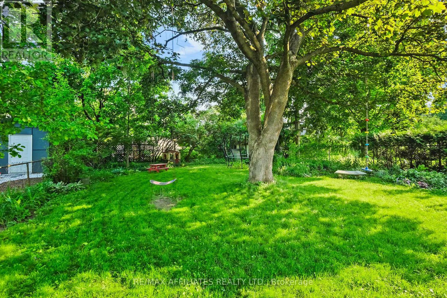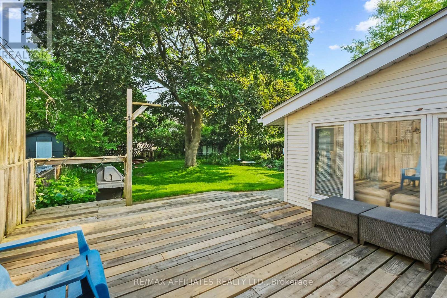2 Bedroom
2 Bathroom
1100 - 1500 sqft
Bungalow
Fireplace
Central Air Conditioning
Forced Air
Landscaped
$2,800 Monthly
Charming Updated Bungalow on Premium Alta Vista Lot Welcome to 312 Mountbatten Avenue an exceptional opportunity in the heart of Alta Vista. Nestled on a premium 52 x 150 south-facing lot,. Enjoy the ease of main floor living just minutes from downtown and Lansdowne Park. Inside, rich hardwood floors lead you through a bright and sunny living room. The eat-in kitchen boasts ample storage and counter space, a sleek modern hood fan, stylish backsplash, and a garden door that opens to a generous deck perfect for entertaining. A sun-drenched family room with walls of windows offers the ideal spot for relaxing, working from home, or soaking up natural light year-round. The finished lower level adds even more versatility with a large open room showcasing a brick accent wall, a separate den or office (could be third bedroom with proper window installed), and additional storage. This home offers two full bathrooms one four-piece on the main floor and a three-piece on the lower level both with luxurious heated floors. Step outside to a fully fenced backyard oasis, complete with a deck, interlock patio, and lush, established perennial gardens. Located minutes from CHEO, The Ottawa Hospital (General and Riverside campuses), and close to public transit, dog parks, cross-country ski and snowshoe trails, top schools, and shopping. This home blends comfort, convenience, and endless potential. Some photos are virtually staged. Also for sale MLS X12346023 (id:59142)
Property Details
|
MLS® Number
|
X12455966 |
|
Property Type
|
Single Family |
|
Neigbourhood
|
Applewood Acres |
|
Community Name
|
3606 - Alta Vista/Faircrest Heights |
|
Features
|
Flat Site |
|
Parking Space Total
|
4 |
|
Structure
|
Deck, Shed |
Building
|
Bathroom Total
|
2 |
|
Bedrooms Above Ground
|
2 |
|
Bedrooms Total
|
2 |
|
Age
|
51 To 99 Years |
|
Amenities
|
Fireplace(s) |
|
Appliances
|
Water Heater, Dishwasher, Dryer, Freezer, Stove, Washer, Refrigerator |
|
Architectural Style
|
Bungalow |
|
Basement Development
|
Finished |
|
Basement Type
|
N/a (finished) |
|
Construction Style Attachment
|
Detached |
|
Cooling Type
|
Central Air Conditioning |
|
Exterior Finish
|
Brick |
|
Fire Protection
|
Smoke Detectors |
|
Fireplace Present
|
Yes |
|
Fireplace Total
|
1 |
|
Flooring Type
|
Hardwood, Laminate, Ceramic |
|
Foundation Type
|
Block |
|
Heating Fuel
|
Natural Gas |
|
Heating Type
|
Forced Air |
|
Stories Total
|
1 |
|
Size Interior
|
1100 - 1500 Sqft |
|
Type
|
House |
|
Utility Water
|
Municipal Water |
Parking
Land
|
Acreage
|
No |
|
Fence Type
|
Fenced Yard |
|
Landscape Features
|
Landscaped |
|
Sewer
|
Sanitary Sewer |
|
Size Depth
|
150 Ft |
|
Size Frontage
|
52 Ft |
|
Size Irregular
|
52 X 150 Ft |
|
Size Total Text
|
52 X 150 Ft |
Rooms
| Level |
Type |
Length |
Width |
Dimensions |
|
Lower Level |
Recreational, Games Room |
4.5 m |
3.4 m |
4.5 m x 3.4 m |
|
Lower Level |
Games Room |
3.3 m |
2.4 m |
3.3 m x 2.4 m |
|
Lower Level |
Den |
4 m |
3.2 m |
4 m x 3.2 m |
|
Lower Level |
Laundry Room |
3 m |
2 m |
3 m x 2 m |
|
Lower Level |
Bathroom |
1.5 m |
2.7 m |
1.5 m x 2.7 m |
|
Main Level |
Living Room |
4.78 m |
4.06 m |
4.78 m x 4.06 m |
|
Main Level |
Kitchen |
4.2 m |
4.15 m |
4.2 m x 4.15 m |
|
Main Level |
Family Room |
4.5 m |
3 m |
4.5 m x 3 m |
|
Main Level |
Primary Bedroom |
4.09 m |
3.83 m |
4.09 m x 3.83 m |
|
Main Level |
Bathroom |
2.36 m |
1.98 m |
2.36 m x 1.98 m |
Utilities
|
Cable
|
Installed |
|
Electricity
|
Installed |
|
Sewer
|
Installed |
https://www.realtor.ca/real-estate/28975745/312-mountbatten-avenue-ottawa-3606-alta-vistafaircrest-heights


