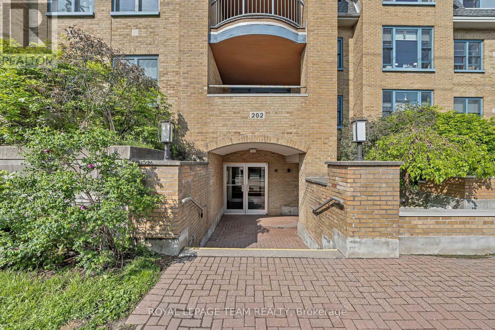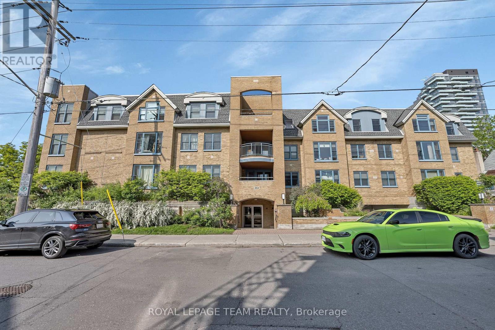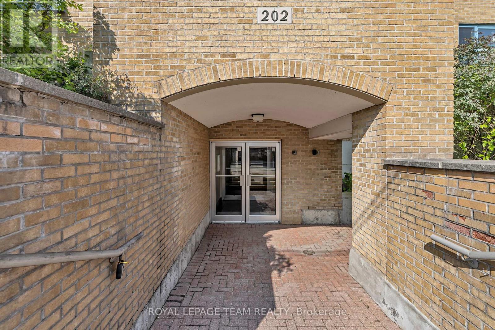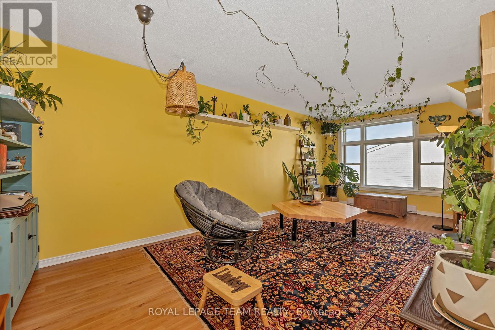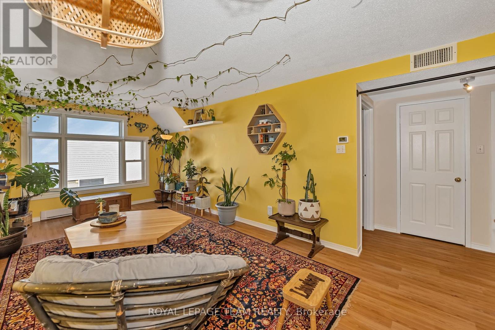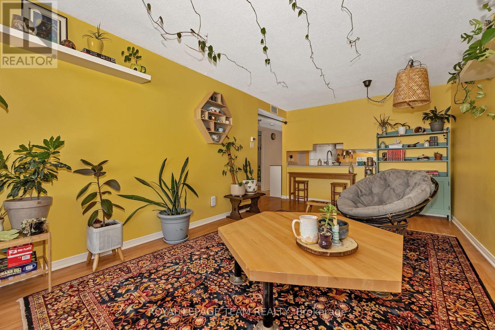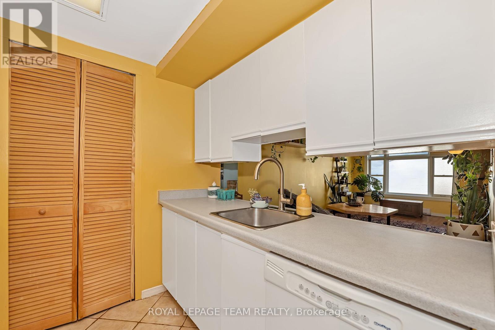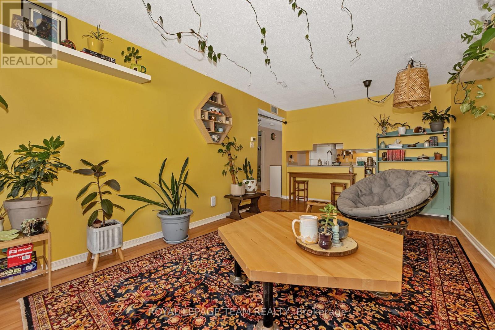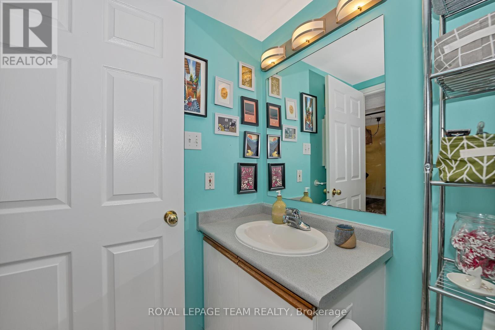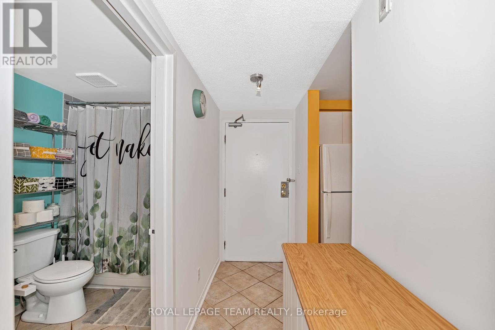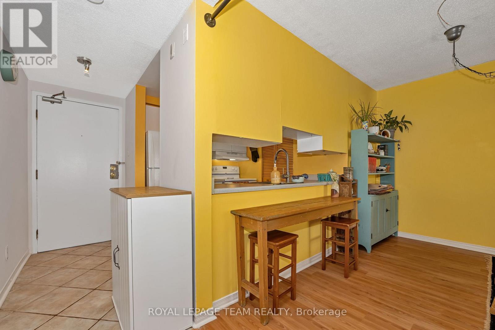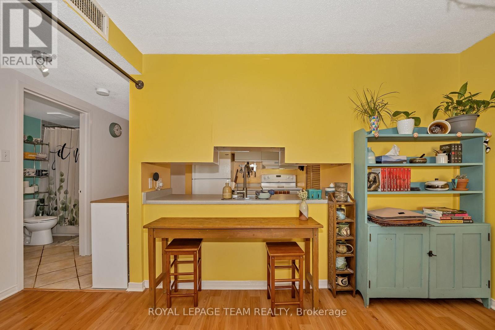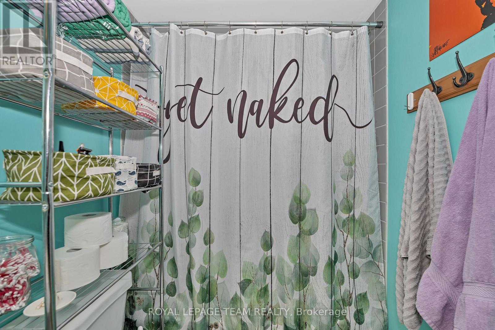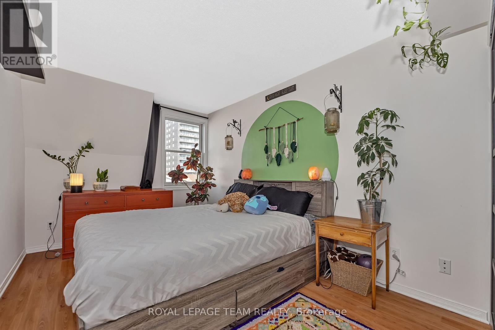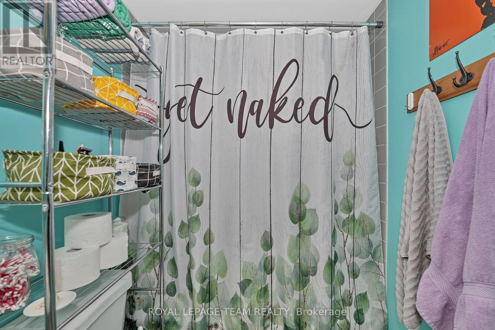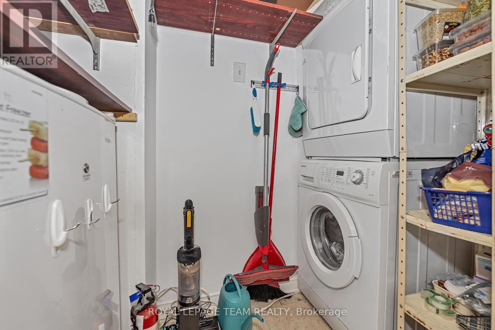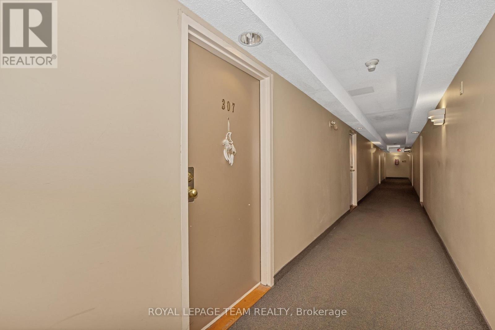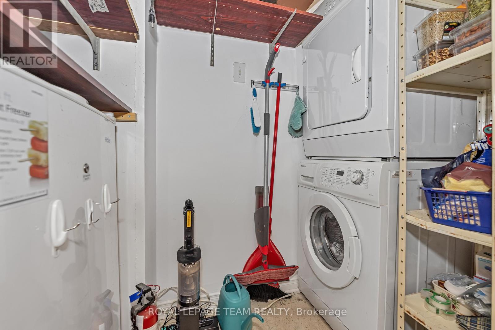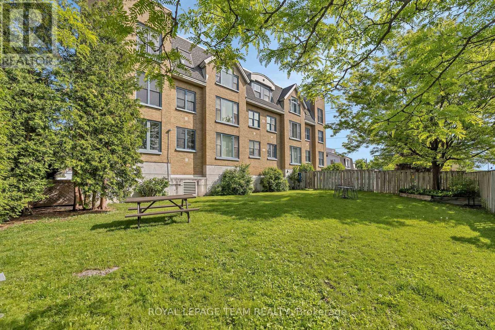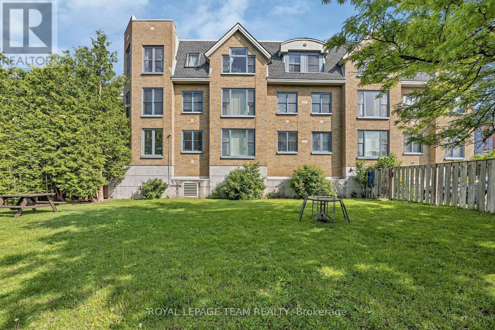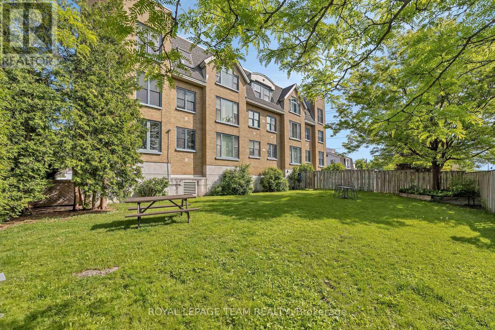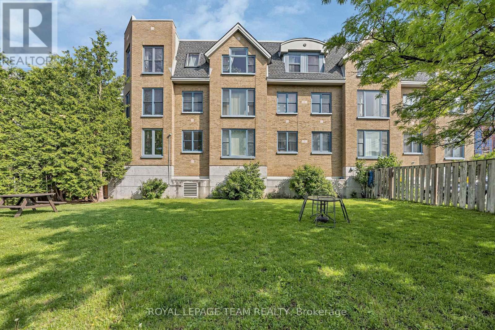307 - 202 Hinchey Avenue Ottawa, Ontario K1Y 1L7
Interested?
Contact us for more information
$324,900Maintenance, Water
$498.57 Monthly
Maintenance, Water
$498.57 MonthlyWelcome to this beautifully bright and affordable one-bedroom, one-bathroom condo located in the heart of Tunneys Pasture. Just a short walk to the LRT station and steps from downtown, Wellington Village shops and cafés, Parkdale Market, and the Ottawa River. This inviting unit is filled with natural light and offers everything you need: a spacious kitchen, open-concept living and dining area, a generously sized bedroom, in-unit laundry, and central air. Ceramic tile flooring in the kitchen, foyer, and bathroom; laminate flooring throughout the living/dining area and bedroom. Underground parking is available for rent (no owned spots). Condo fees include water. Move-in ready with easy access to transit, shopping, and green space this condo is the perfect urban retreat. You'll love living here! (id:59142)
Property Details
| MLS® Number | X12197105 |
| Property Type | Single Family |
| Neigbourhood | Wellington Village |
| Community Name | 4201 - Mechanicsville |
| Amenities Near By | Public Transit |
| Community Features | Pets Allowed With Restrictions, School Bus |
| Features | Carpet Free, In Suite Laundry |
Building
| Bathroom Total | 1 |
| Bedrooms Above Ground | 1 |
| Bedrooms Total | 1 |
| Age | 31 To 50 Years |
| Basement Type | None |
| Cooling Type | None |
| Exterior Finish | Brick Facing |
| Heating Fuel | Electric |
| Heating Type | Baseboard Heaters |
| Size Interior | 600 - 699 Sqft |
| Type | Apartment |
Parking
| Underground | |
| Garage |
Land
| Acreage | No |
| Land Amenities | Public Transit |
| Zoning Description | Residential |
Rooms
| Level | Type | Length | Width | Dimensions |
|---|---|---|---|---|
| Main Level | Bedroom | 4.35 m | 2.73 m | 4.35 m x 2.73 m |
| Main Level | Living Room | 6.4 m | 3.6 m | 6.4 m x 3.6 m |
| Main Level | Bathroom | 2.54 m | 1.52 m | 2.54 m x 1.52 m |
| Main Level | Kitchen | 2.53 m | 2.42 m | 2.53 m x 2.42 m |
https://www.realtor.ca/real-estate/28418448/307-202-hinchey-avenue-ottawa-4201-mechanicsville


