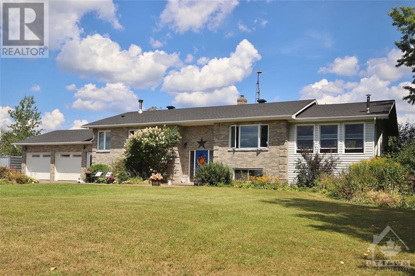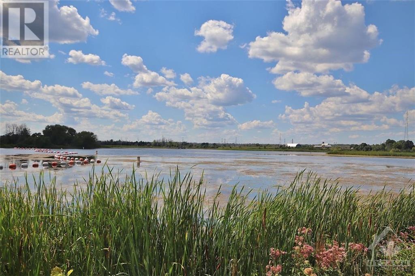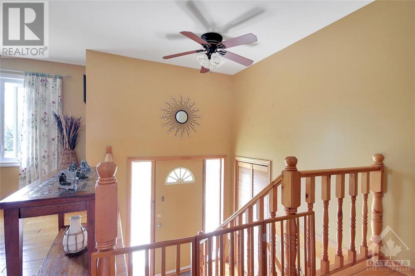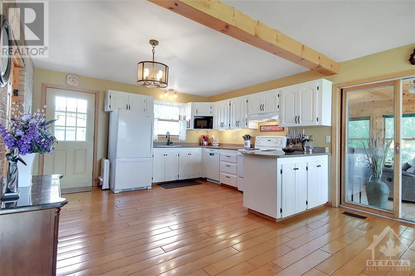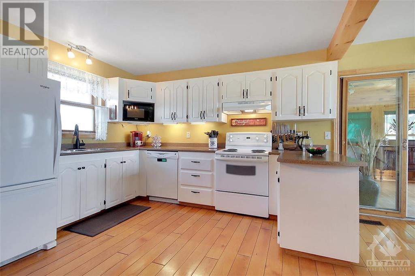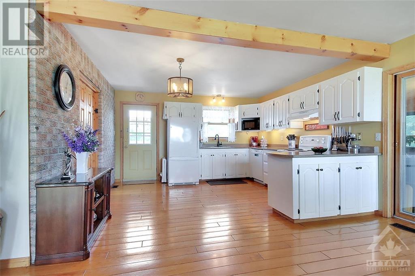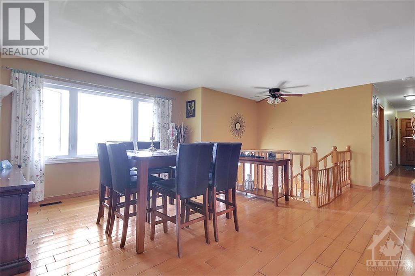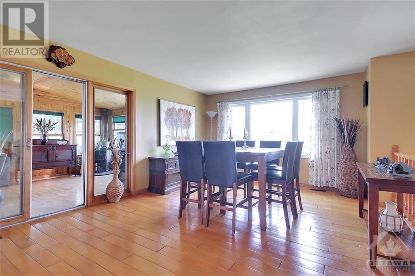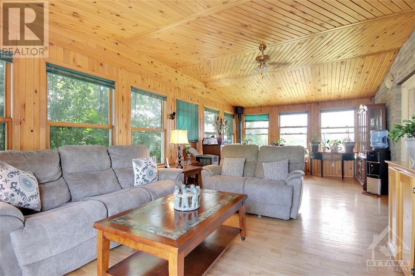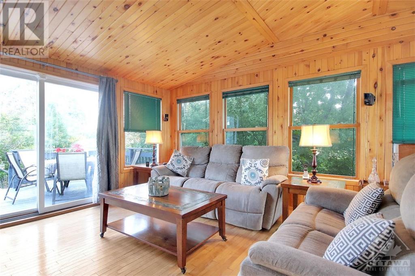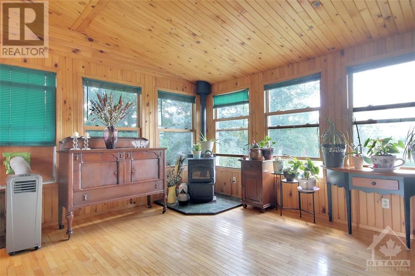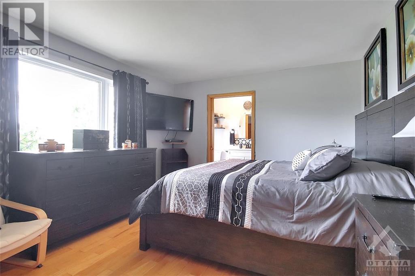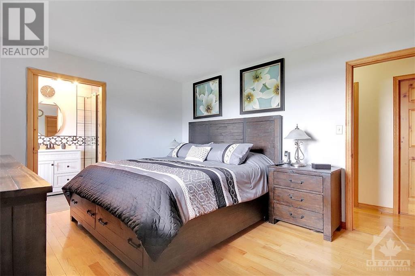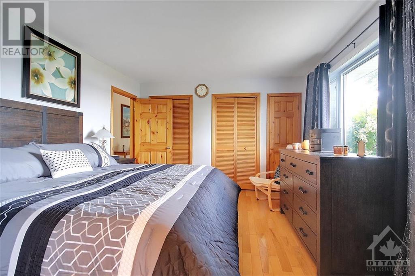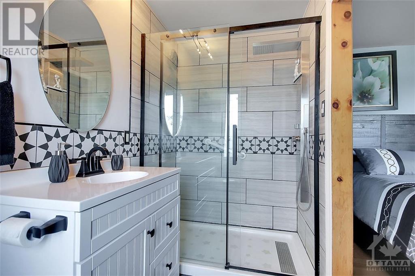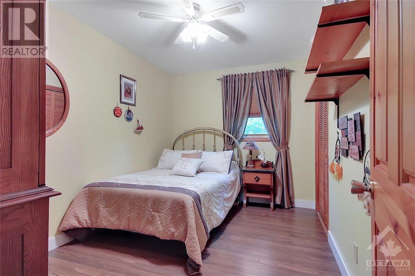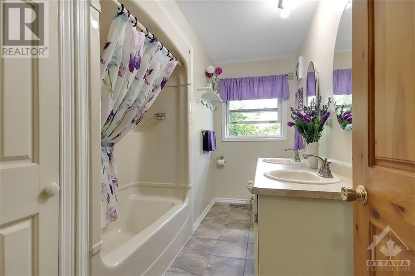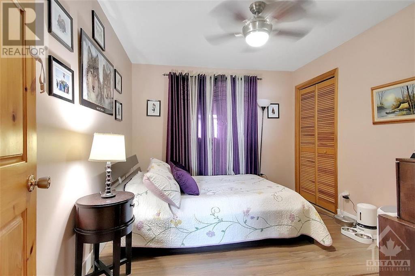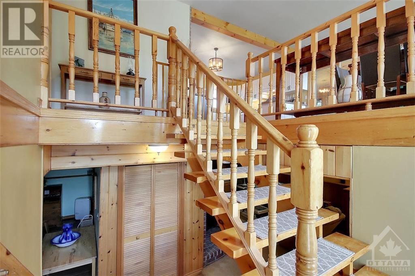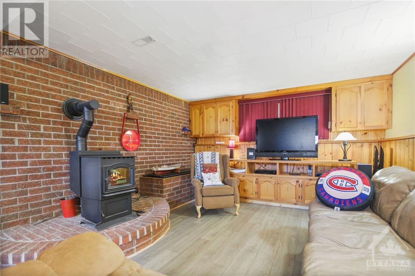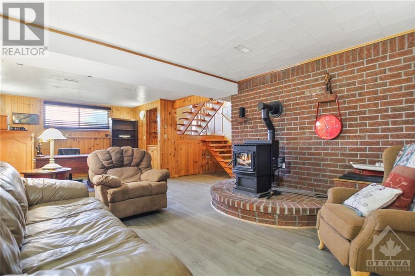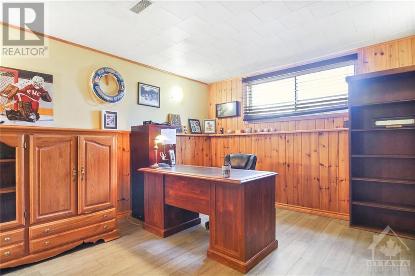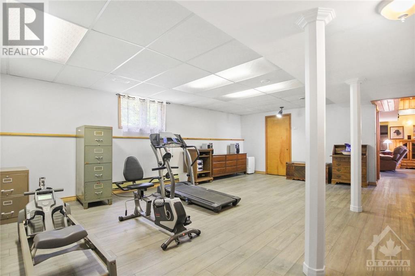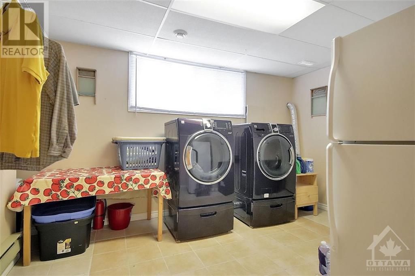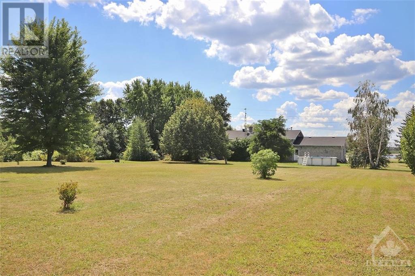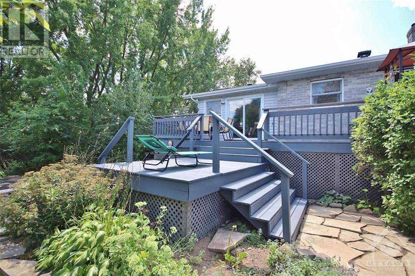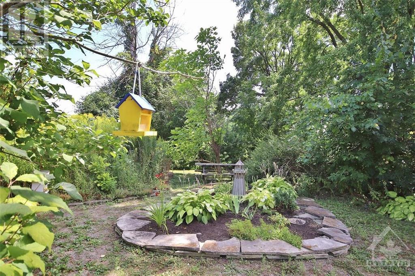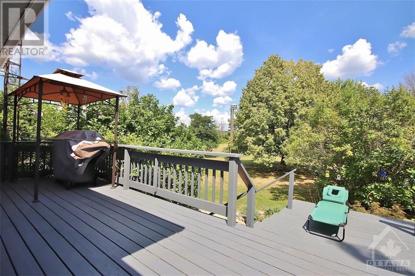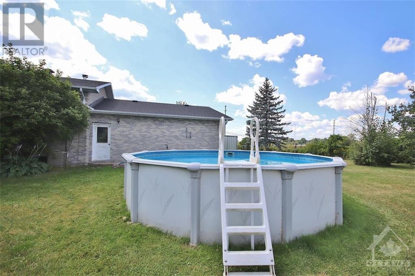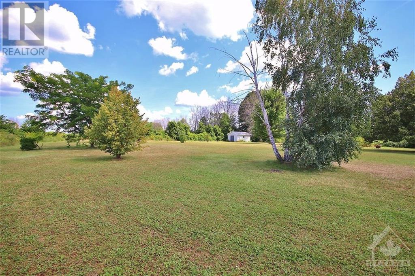3 Bedroom
2 Bathroom
Raised Ranch
Fireplace
Above Ground Pool
Central Air Conditioning
Forced Air
Acreage
Landscaped
$599,900
Unique Opportunity!! Welcome to your Waterfront view. Enjoy watching the boats on the Rideau River. Huge lot. 80K in updates! Front interlock walk with beautiful gardens. Hardwood on main. Open concept on main level. Large, spacious living room. Bright kitchen with plenty of white cabinetry, counter space and pantry. Master bedroom with 3 pc en-suite. 2 other good sized bedrooms and full bath. Finished lower level has a family room, games room and a wood stove. Backyard has deck, above ground pool, Shed, and beautiful gardens. Updates include A/C 2018, newer windows on front of house 2018, updated bathrooms 2019, new fridge, Roof 2022 and Basement renovations 2023. Septic cleaned in May 2023. Inside access from double garage. (id:18263)
Property Details
|
MLS® Number
|
1380630 |
|
Property Type
|
Single Family |
|
Neigbourhood
|
Smiths Falls |
|
Amenities Near By
|
Recreation Nearby, Water Nearby |
|
Community Features
|
Family Oriented |
|
Features
|
Acreage, Flat Site |
|
Parking Space Total
|
10 |
|
Pool Type
|
Above Ground Pool |
|
Storage Type
|
Storage Shed |
|
Structure
|
Deck |
|
View Type
|
Lake View |
Building
|
Bathroom Total
|
2 |
|
Bedrooms Above Ground
|
3 |
|
Bedrooms Total
|
3 |
|
Appliances
|
Refrigerator, Dishwasher, Dryer, Hood Fan, Stove, Washer |
|
Architectural Style
|
Raised Ranch |
|
Basement Development
|
Finished |
|
Basement Type
|
Full (finished) |
|
Constructed Date
|
1986 |
|
Construction Style Attachment
|
Detached |
|
Cooling Type
|
Central Air Conditioning |
|
Exterior Finish
|
Brick, Siding |
|
Fireplace Present
|
Yes |
|
Fireplace Total
|
2 |
|
Flooring Type
|
Hardwood, Laminate, Vinyl |
|
Foundation Type
|
Block, Poured Concrete |
|
Heating Fuel
|
Oil |
|
Heating Type
|
Forced Air |
|
Stories Total
|
1 |
|
Type
|
House |
|
Utility Water
|
Drilled Well |
Parking
Land
|
Access Type
|
Highway Access |
|
Acreage
|
Yes |
|
Land Amenities
|
Recreation Nearby, Water Nearby |
|
Landscape Features
|
Landscaped |
|
Sewer
|
Septic System |
|
Size Depth
|
406 Ft |
|
Size Frontage
|
215 Ft |
|
Size Irregular
|
215 Ft X 406 Ft |
|
Size Total Text
|
215 Ft X 406 Ft |
|
Zoning Description
|
Residential |
Rooms
| Level |
Type |
Length |
Width |
Dimensions |
|
Lower Level |
Family Room |
|
|
28'0" x 13'5" |
|
Lower Level |
Games Room |
|
|
23'0" x 16'9" |
|
Lower Level |
Laundry Room |
|
|
12'9" x 10'3" |
|
Main Level |
Living Room |
|
|
25'0" x 13'6" |
|
Main Level |
Dining Room |
|
|
16'0" x 13'6" |
|
Main Level |
Kitchen |
|
|
13'6" x 12'0" |
|
Main Level |
Primary Bedroom |
|
|
14'4" x 12'0" |
|
Main Level |
3pc Ensuite Bath |
|
|
9'9" x 5'0" |
|
Main Level |
Bedroom |
|
|
12'0" x 10'0" |
|
Main Level |
Bedroom |
|
|
12'0" x 8'8" |
|
Main Level |
Full Bathroom |
|
|
12'0" x 4'6" |
https://www.realtor.ca/real-estate/26610795/3032-hwy-43-highway-montague-smiths-falls


