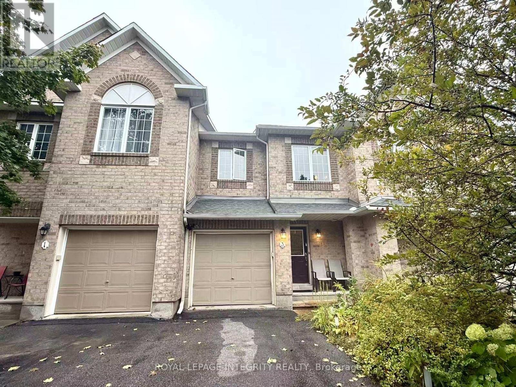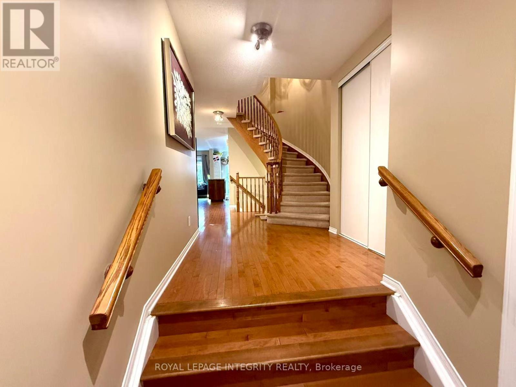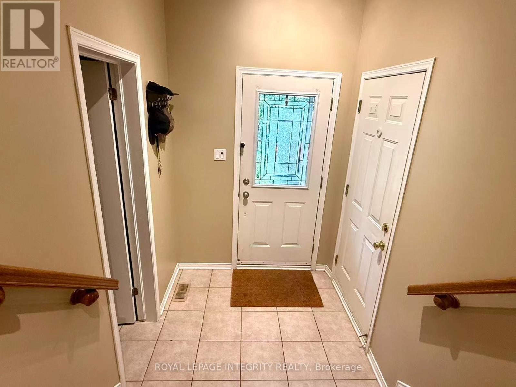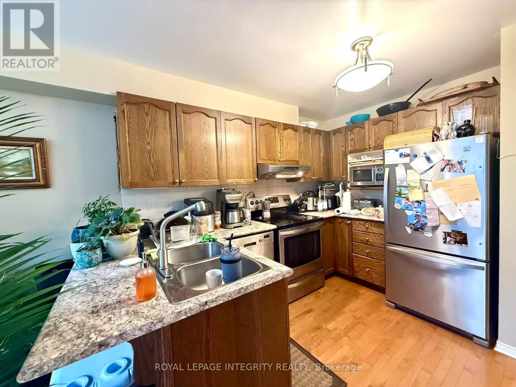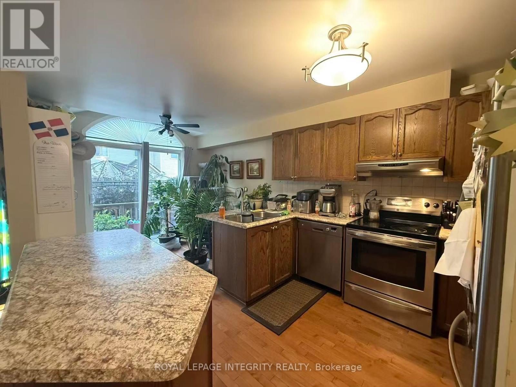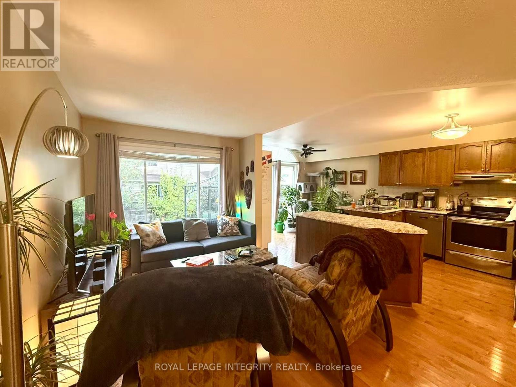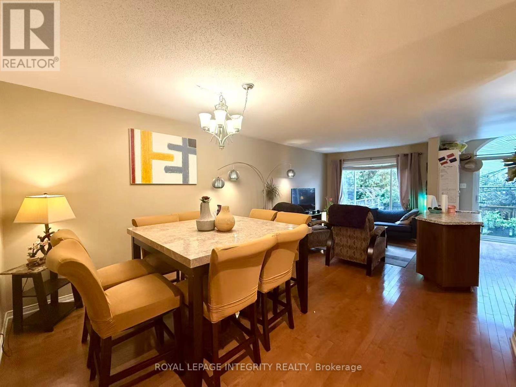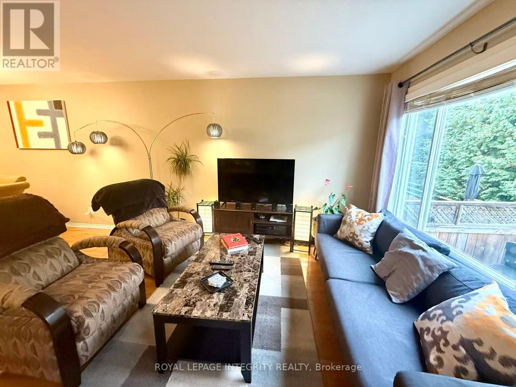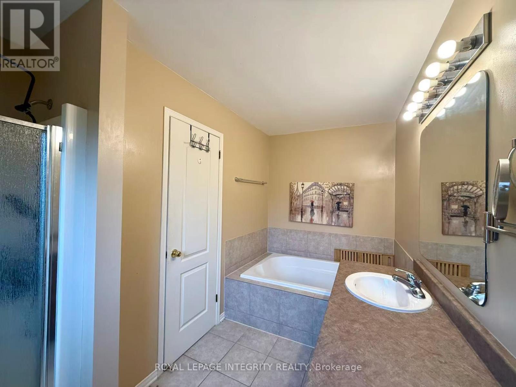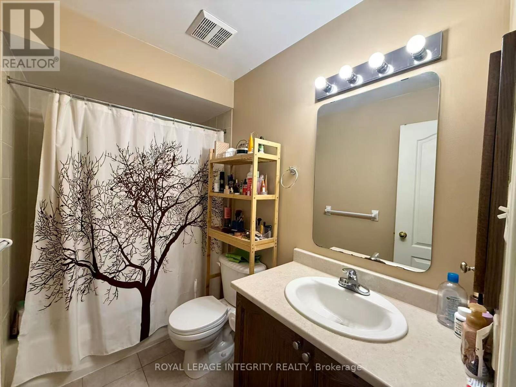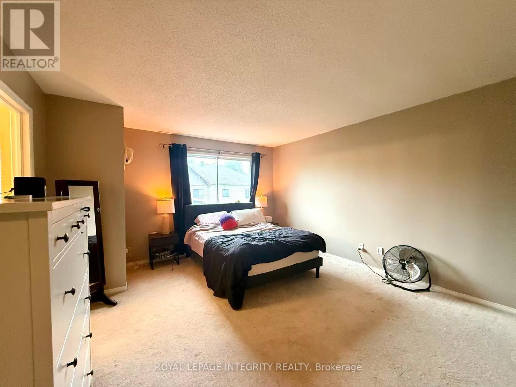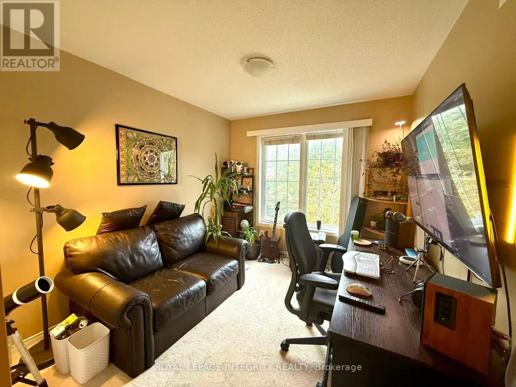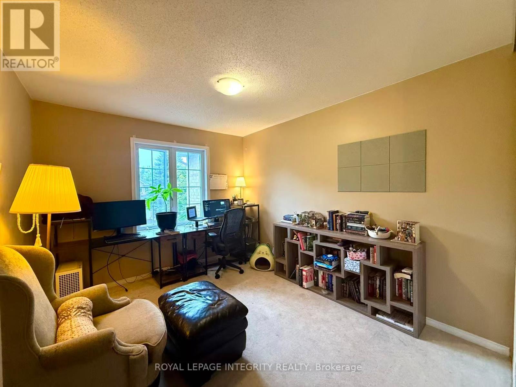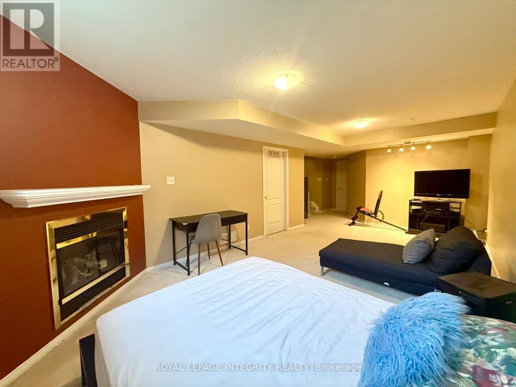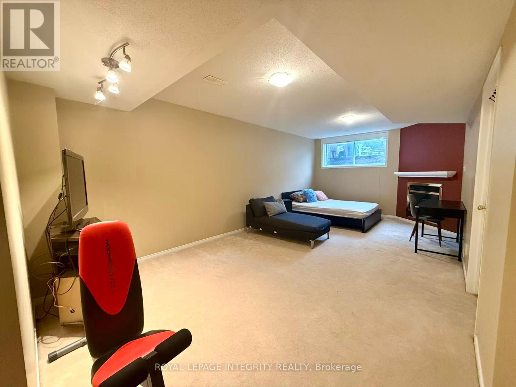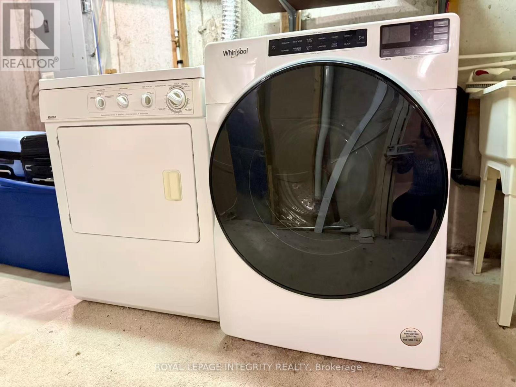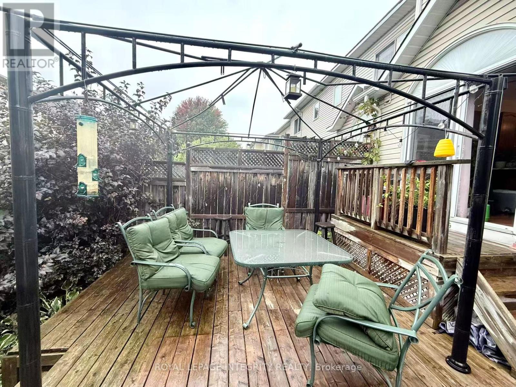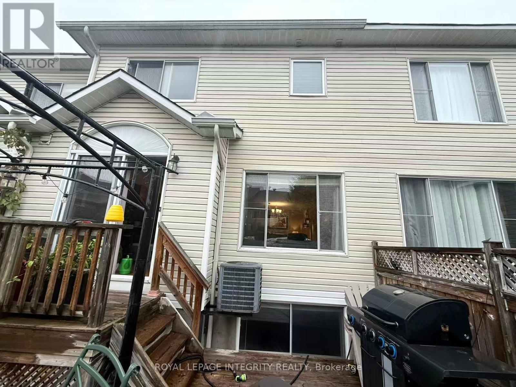3 Bedroom
3 Bathroom
1500 - 2000 sqft
Fireplace
Central Air Conditioning
Forced Air
$2,600 Monthly
Fabulous 3-bedroom, 3-bath freehold townhome in the highly sought-after Morgan's Grant community perfect for young professionals or families. This spacious home boasts a bright open-concept design with gleaming hardwood floors on the main level and ceramic tile in the foyer and powder room. The kitchen offers a sun-filled eating area and plenty of space for everyday living. A curved staircase leads to the king-sized primary retreat with walk-in closet and 4-piece ensuite, while bedrooms 2 and 3 are generously sized. The lower level features a cozy family room with large window and gas fireplace, ideal for gatherings. Enjoy outdoor living in the fully fenced backyard with a maintenance-free 15' x 19' deck and lovely perennial front garden. Conveniently located near the Kanata High Tech Park, transit, rec complex, schools, medical/dental services, and walking/biking trails. (id:59142)
Property Details
|
MLS® Number
|
X12428698 |
|
Property Type
|
Single Family |
|
Neigbourhood
|
Morgan's Grant |
|
Community Name
|
9008 - Kanata - Morgan's Grant/South March |
|
Amenities Near By
|
Public Transit, Park |
|
Equipment Type
|
Water Heater |
|
Parking Space Total
|
3 |
|
Rental Equipment Type
|
Water Heater |
|
Structure
|
Deck |
Building
|
Bathroom Total
|
3 |
|
Bedrooms Above Ground
|
3 |
|
Bedrooms Total
|
3 |
|
Amenities
|
Fireplace(s) |
|
Appliances
|
Garage Door Opener Remote(s) |
|
Basement Development
|
Partially Finished |
|
Basement Type
|
Full, N/a (partially Finished) |
|
Construction Style Attachment
|
Attached |
|
Cooling Type
|
Central Air Conditioning |
|
Exterior Finish
|
Brick |
|
Fireplace Present
|
Yes |
|
Fireplace Total
|
1 |
|
Foundation Type
|
Concrete |
|
Half Bath Total
|
1 |
|
Heating Fuel
|
Natural Gas |
|
Heating Type
|
Forced Air |
|
Stories Total
|
2 |
|
Size Interior
|
1500 - 2000 Sqft |
|
Type
|
Row / Townhouse |
|
Utility Water
|
Municipal Water |
Parking
Land
|
Acreage
|
No |
|
Land Amenities
|
Public Transit, Park |
|
Sewer
|
Sanitary Sewer |
|
Size Depth
|
94 Ft ,10 In |
|
Size Frontage
|
20 Ft ,3 In |
|
Size Irregular
|
20.3 X 94.9 Ft |
|
Size Total Text
|
20.3 X 94.9 Ft |
Rooms
| Level |
Type |
Length |
Width |
Dimensions |
|
Second Level |
Bathroom |
2.61 m |
1.52 m |
2.61 m x 1.52 m |
|
Second Level |
Bedroom |
2.84 m |
3.2 m |
2.84 m x 3.2 m |
|
Second Level |
Primary Bedroom |
3.96 m |
4.82 m |
3.96 m x 4.82 m |
|
Second Level |
Bathroom |
3.5 m |
1.82 m |
3.5 m x 1.82 m |
|
Second Level |
Other |
1.82 m |
1.98 m |
1.82 m x 1.98 m |
|
Second Level |
Bedroom |
2.76 m |
3.5 m |
2.76 m x 3.5 m |
|
Lower Level |
Family Room |
3.37 m |
6.9 m |
3.37 m x 6.9 m |
|
Main Level |
Living Room |
3.7 m |
7.08 m |
3.7 m x 7.08 m |
|
Main Level |
Kitchen |
3.04 m |
3.04 m |
3.04 m x 3.04 m |
|
Main Level |
Dining Room |
3.04 m |
2.43 m |
3.04 m x 2.43 m |
|
Main Level |
Bathroom |
0.91 m |
1.95 m |
0.91 m x 1.95 m |
|
Main Level |
Foyer |
1.72 m |
2.13 m |
1.72 m x 2.13 m |
https://www.realtor.ca/real-estate/28917181/3-ipswich-terrace-ottawa-9008-kanata-morgans-grantsouth-march


