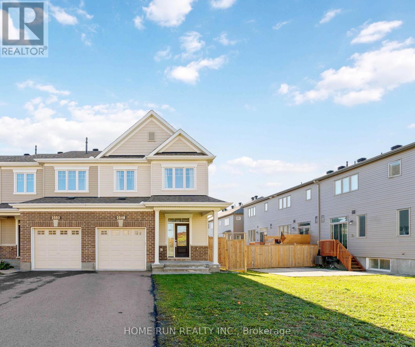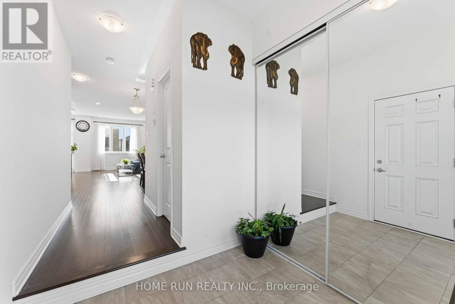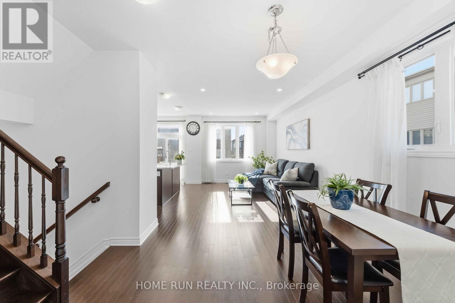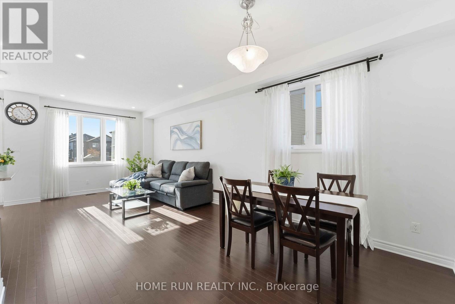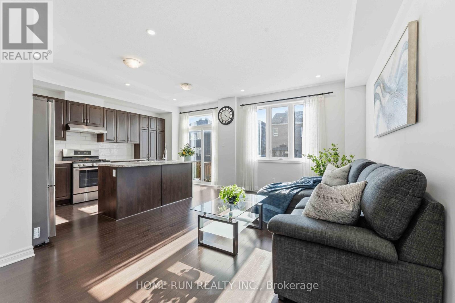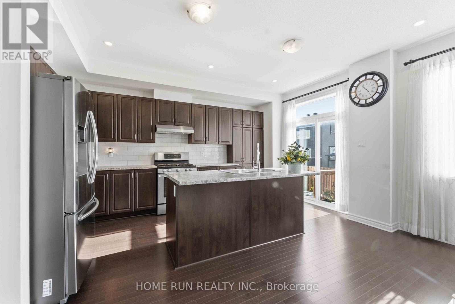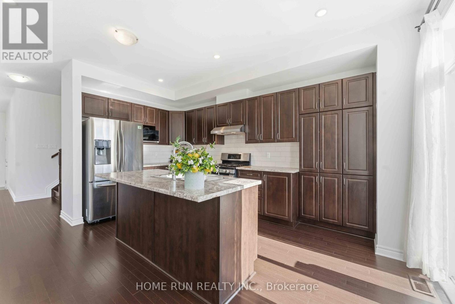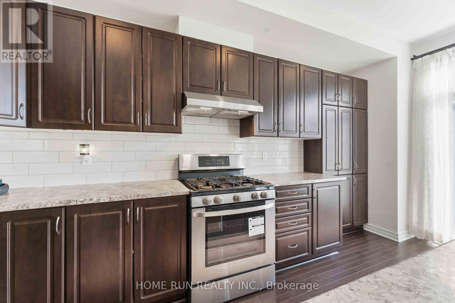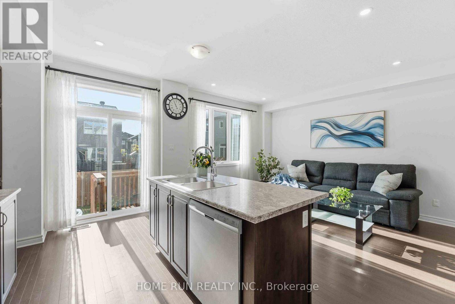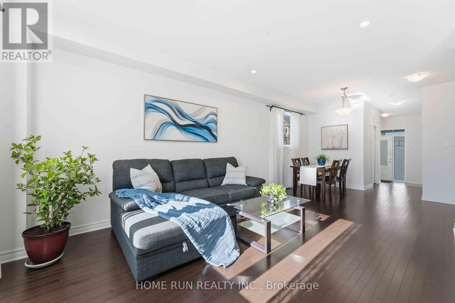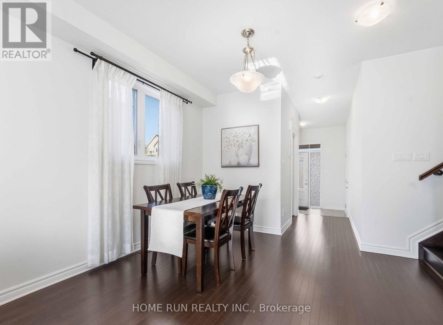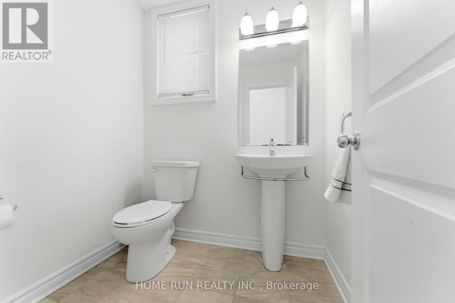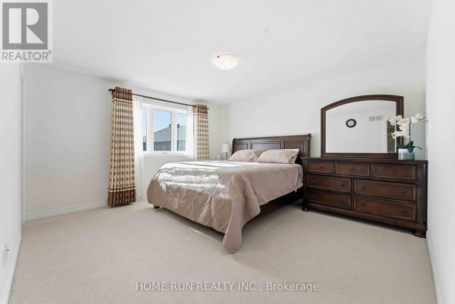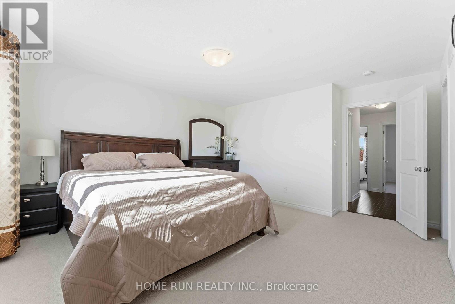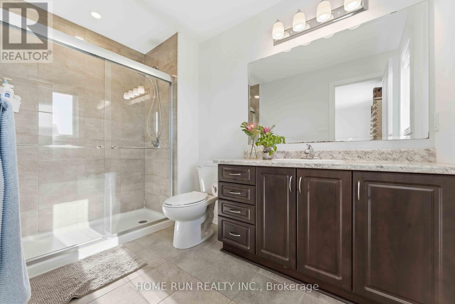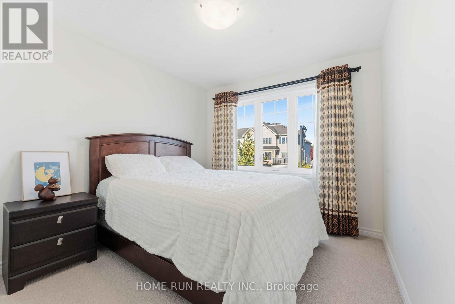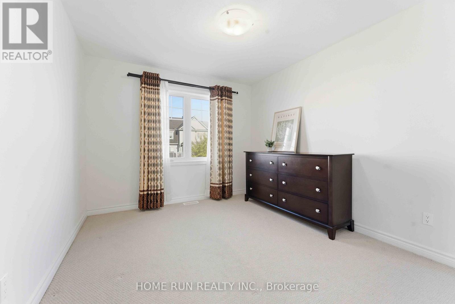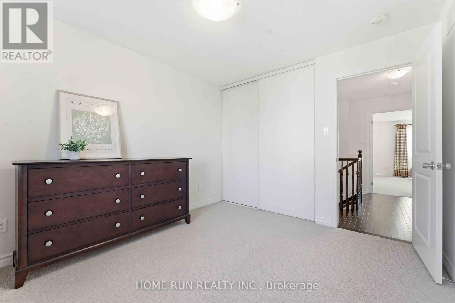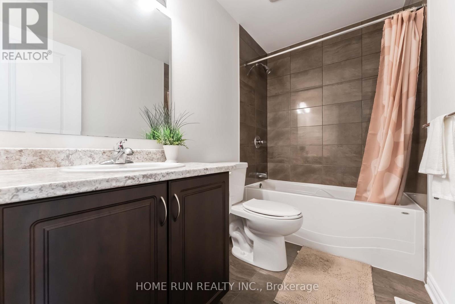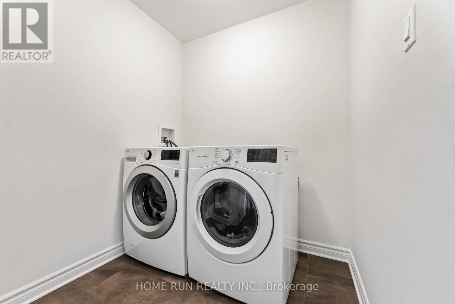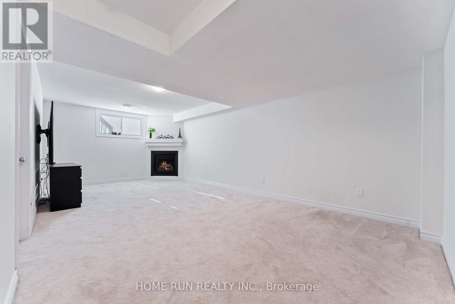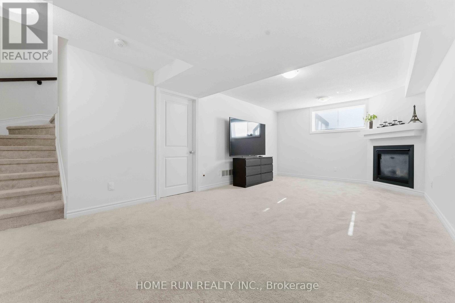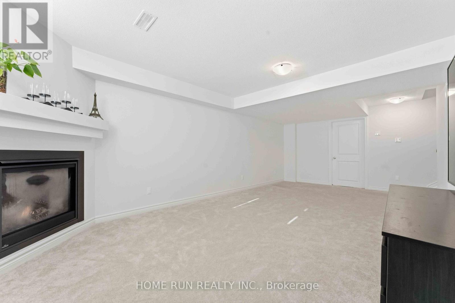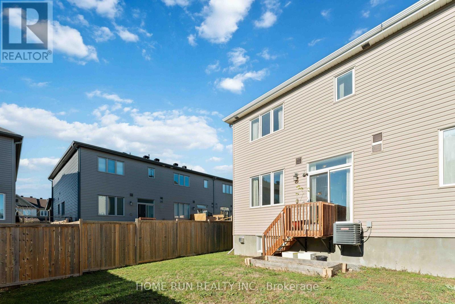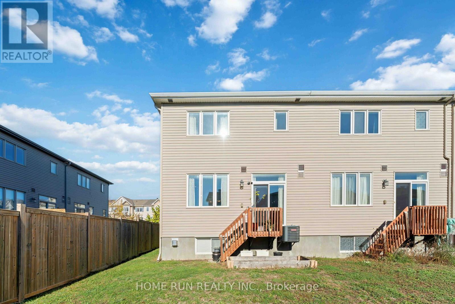2548 Waterlilly Way Ottawa, Ontario K2J 0K6
Interested?
Contact us for more information
$639,000
OH Nov 2nd, 2-4PM. Welcome to 2548 Waterlily Way - a beautifully maintained 3-bedroom, 2.5-bathroom end-unit townhome in the heart of Barrhaven! A spacious foyer welcomes you into the bright and airy main level featuring 9 ft ceilings and gleaming hardwood floors. The open-concept kitchen offers ample cabinetry and a gas stove, seamlessly connecting to the dining and living areas - perfect for entertaining and everyday living. Upstairs, you'll find a large primary bedroom with a walk-in closet and private ensuite, two additional bedrooms, a full bathroom, and a convenient second-level laundry room. The finished basement provides versatile living space ideal for a family room, office, or gym. Enjoy the fully fenced, south-facing backyard - a sunny retreat for relaxing or hosting. Extra-long driveway fits 2 cars plus a single garage. With extra windows and added privacy from being an end unit, this move-in-ready home is perfectly situated near schools, parks, shopping, restaurants, and transit! (id:59142)
Open House
This property has open houses!
2:00 pm
Ends at:4:00 pm
Property Details
| MLS® Number | X12476327 |
| Property Type | Single Family |
| Neigbourhood | Barrhaven West |
| Community Name | 7704 - Barrhaven - Heritage Park |
| Equipment Type | Water Heater |
| Parking Space Total | 3 |
| Rental Equipment Type | Water Heater |
Building
| Bathroom Total | 3 |
| Bedrooms Above Ground | 3 |
| Bedrooms Total | 3 |
| Amenities | Fireplace(s) |
| Appliances | Dishwasher, Dryer, Stove, Washer, Refrigerator |
| Basement Development | Finished |
| Basement Type | Full (finished) |
| Construction Style Attachment | Attached |
| Cooling Type | Central Air Conditioning |
| Exterior Finish | Brick, Vinyl Siding |
| Fireplace Present | Yes |
| Fireplace Total | 1 |
| Foundation Type | Poured Concrete |
| Half Bath Total | 1 |
| Heating Fuel | Natural Gas |
| Heating Type | Forced Air |
| Stories Total | 2 |
| Size Interior | 1500 - 2000 Sqft |
| Type | Row / Townhouse |
| Utility Water | Municipal Water |
Parking
| Attached Garage | |
| Garage |
Land
| Acreage | No |
| Sewer | Sanitary Sewer |
| Size Depth | 95 Ft ,1 In |
| Size Frontage | 30 Ft ,1 In |
| Size Irregular | 30.1 X 95.1 Ft |
| Size Total Text | 30.1 X 95.1 Ft |
Rooms
| Level | Type | Length | Width | Dimensions |
|---|---|---|---|---|
| Second Level | Primary Bedroom | 3.96 m | 3.99 m | 3.96 m x 3.99 m |
| Second Level | Bathroom | 1 m | 1 m | 1 m x 1 m |
| Second Level | Bedroom 2 | 3.05 m | 3.38 m | 3.05 m x 3.38 m |
| Second Level | Bedroom 3 | 2.77 m | 3.07 m | 2.77 m x 3.07 m |
| Second Level | Bathroom | 1 m | 1 m | 1 m x 1 m |
| Second Level | Laundry Room | 1 m | 1 m | 1 m x 1 m |
| Basement | Recreational, Games Room | 3.66 m | 6.86 m | 3.66 m x 6.86 m |
| Main Level | Kitchen | 2.28 m | 4.94 m | 2.28 m x 4.94 m |
| Main Level | Dining Room | 3.17 m | 3.05 m | 3.17 m x 3.05 m |
| Main Level | Living Room | 3.17 m | 4.27 m | 3.17 m x 4.27 m |
| Main Level | Bathroom | 1 m | 1 m | 1 m x 1 m |
https://www.realtor.ca/real-estate/29019453/2548-waterlilly-way-ottawa-7704-barrhaven-heritage-park


