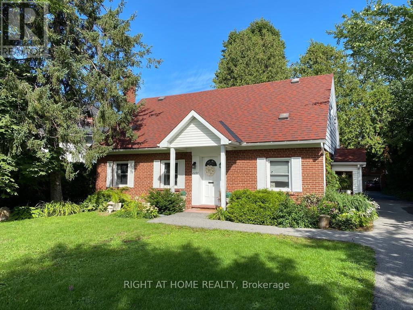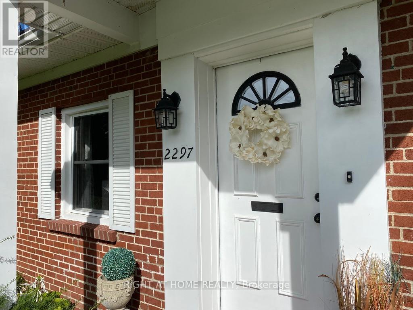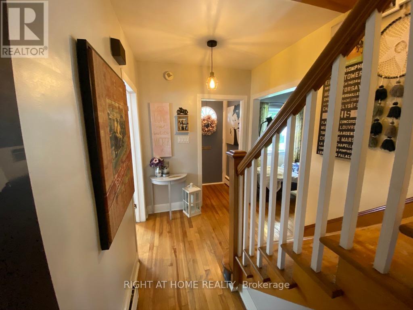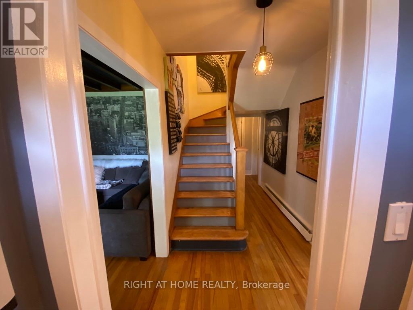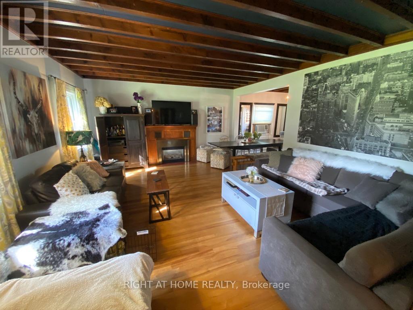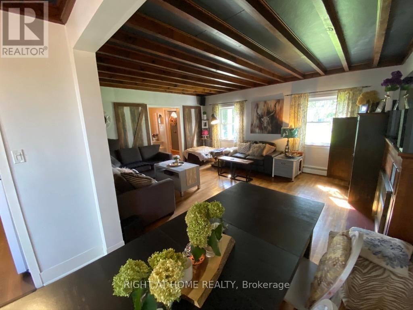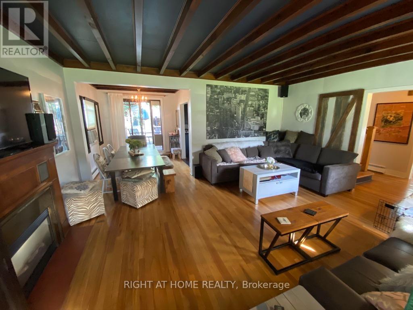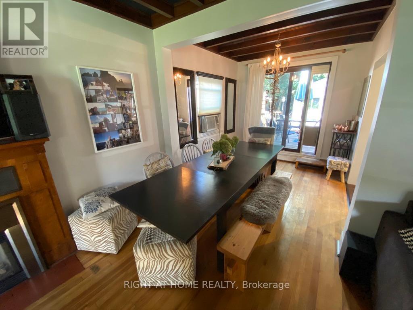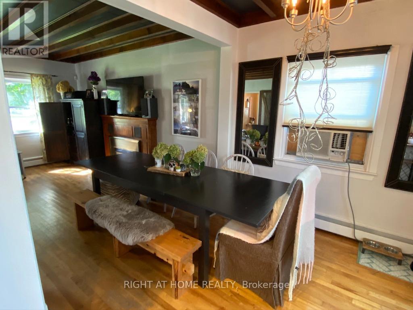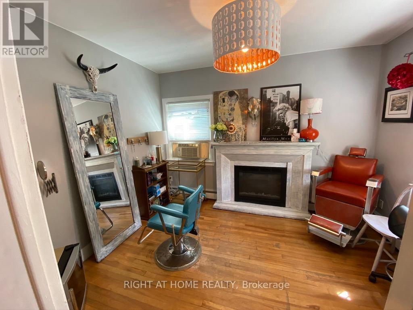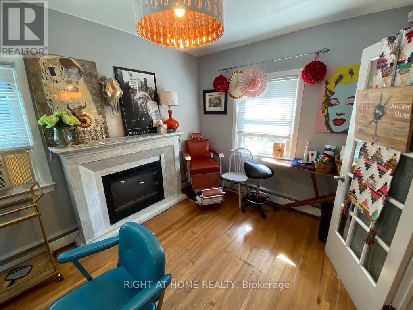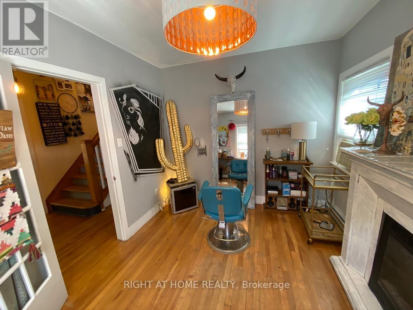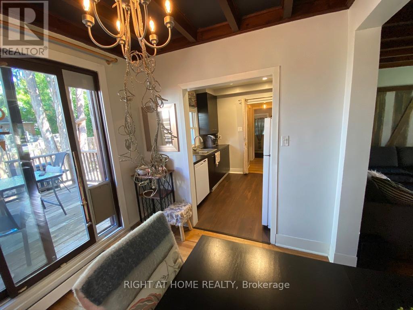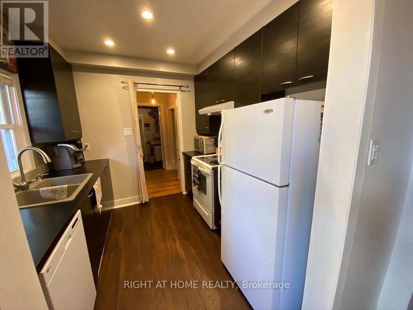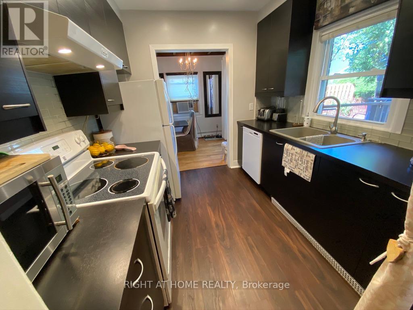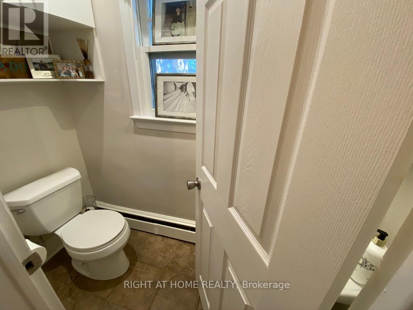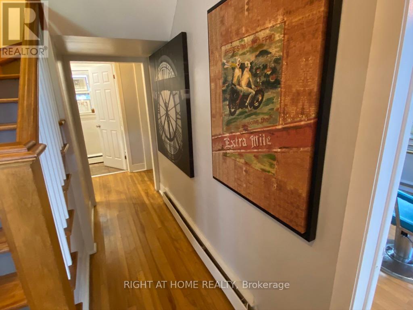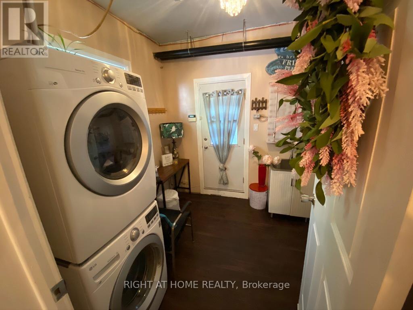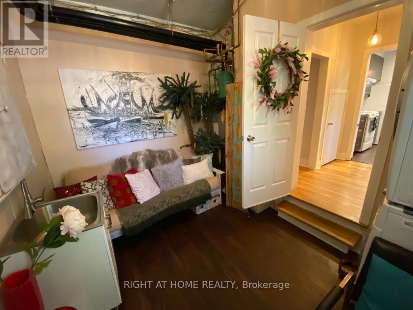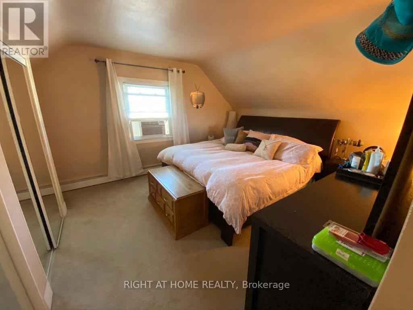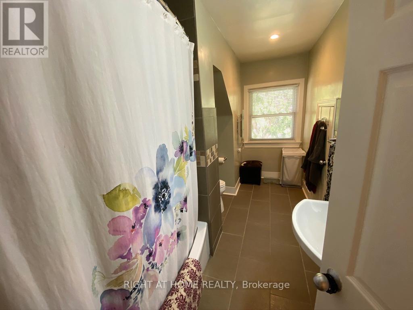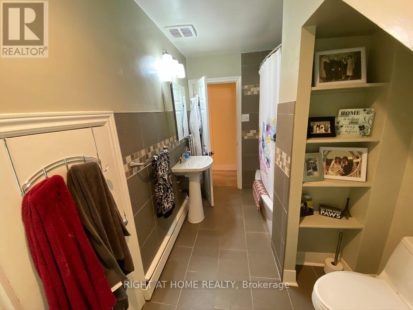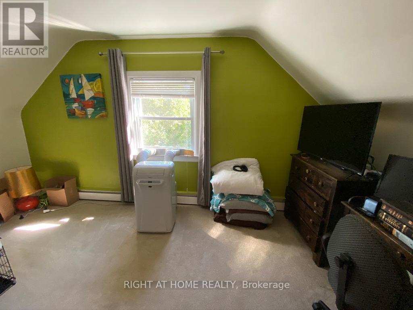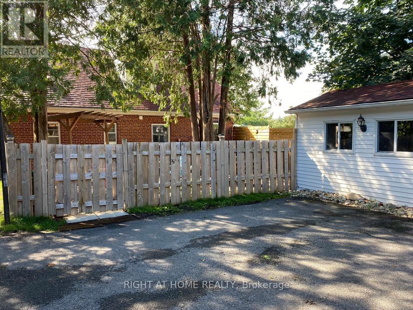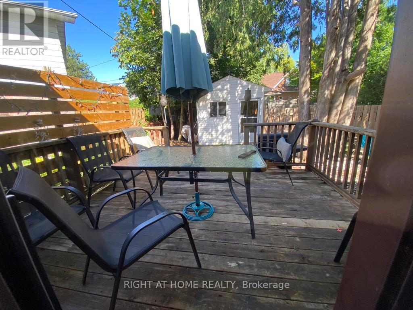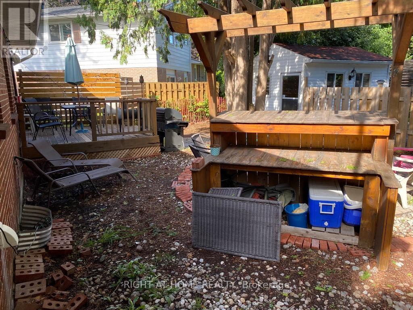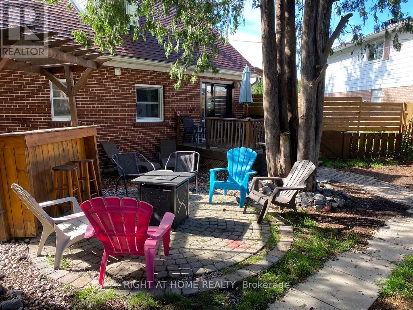2297 Fox Crescent Ottawa, Ontario K2B 7K5
Interested?
Contact us for more information
3 Bedroom
2 Bathroom
1100 - 1500 sqft
Fireplace
Window Air Conditioner
Hot Water Radiator Heat
$2,750 Monthly
Welcome to your new home situated in the highly desired neighbourhood of Whitehaven! This two storey abode offers an updated Kitchen and Bathroom, recently refinished hardwood flooring with a fireplace in the living & in-unit laundry on the main level, oversized backyard storage shed and more! Access to lots of amenities: Schools (Maryvale Academy, D.R. Kennedy Public) Parks (Whitehaven), shopping & 3 min drive to 417 East/West. (id:59142)
Property Details
| MLS® Number | X12456787 |
| Property Type | Single Family |
| Neigbourhood | Bay |
| Community Name | 6204 - Whitehaven |
| Parking Space Total | 1 |
Building
| Bathroom Total | 2 |
| Bedrooms Above Ground | 3 |
| Bedrooms Total | 3 |
| Amenities | Fireplace(s) |
| Appliances | Dishwasher, Dryer, Hood Fan, Stove, Washer, Refrigerator |
| Construction Style Attachment | Detached |
| Cooling Type | Window Air Conditioner |
| Exterior Finish | Brick |
| Fireplace Present | Yes |
| Fireplace Total | 1 |
| Half Bath Total | 1 |
| Heating Fuel | Natural Gas |
| Heating Type | Hot Water Radiator Heat |
| Stories Total | 2 |
| Size Interior | 1100 - 1500 Sqft |
| Type | House |
| Utility Water | Municipal Water |
Parking
| No Garage |
Land
| Acreage | No |
| Sewer | Sanitary Sewer |
| Size Depth | 100 Ft |
| Size Frontage | 59 Ft ,7 In |
| Size Irregular | 59.6 X 100 Ft ; 0 |
| Size Total Text | 59.6 X 100 Ft ; 0 |
Rooms
| Level | Type | Length | Width | Dimensions |
|---|---|---|---|---|
| Second Level | Primary Bedroom | 4.57 m | 3.88 m | 4.57 m x 3.88 m |
| Second Level | Bedroom | 4.57 m | 2.76 m | 4.57 m x 2.76 m |
| Second Level | Bathroom | Measurements not available | ||
| Main Level | Bedroom | 3.37 m | 2.84 m | 3.37 m x 2.84 m |
| Main Level | Dining Room | 2.76 m | 2.64 m | 2.76 m x 2.64 m |
| Main Level | Kitchen | 3.02 m | 2.66 m | 3.02 m x 2.66 m |
| Main Level | Laundry Room | Measurements not available | ||
| Main Level | Living Room | 5.53 m | 4.54 m | 5.53 m x 4.54 m |
| Main Level | Bathroom | Measurements not available |
https://www.realtor.ca/real-estate/28977225/2297-fox-crescent-ottawa-6204-whitehaven


