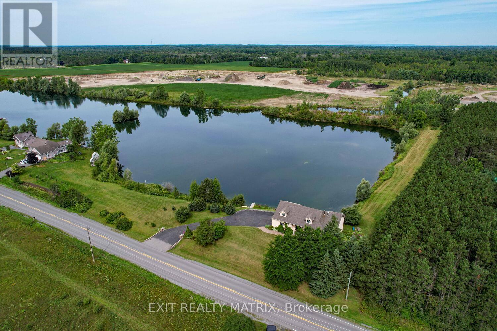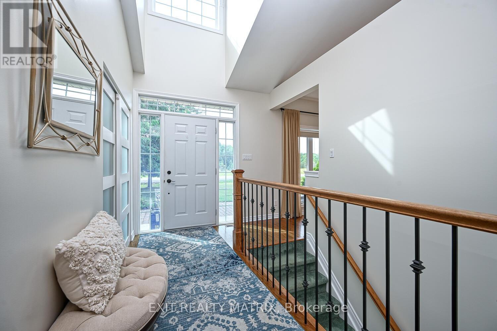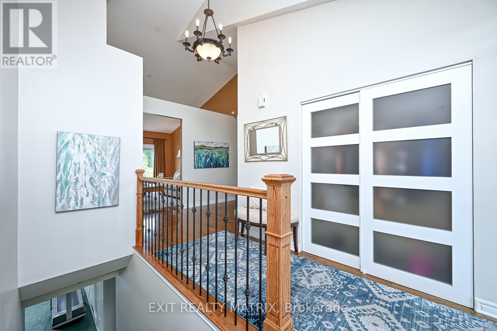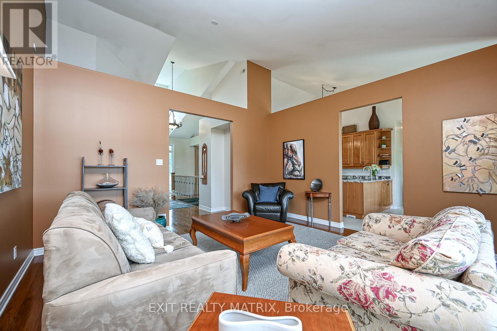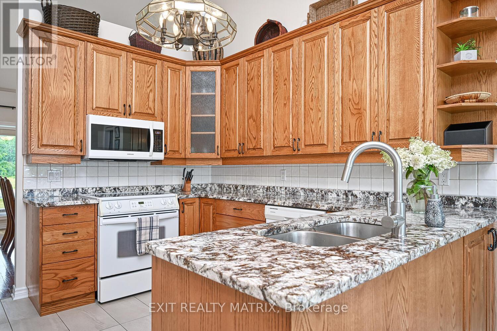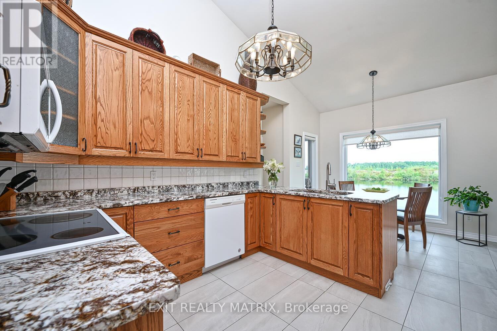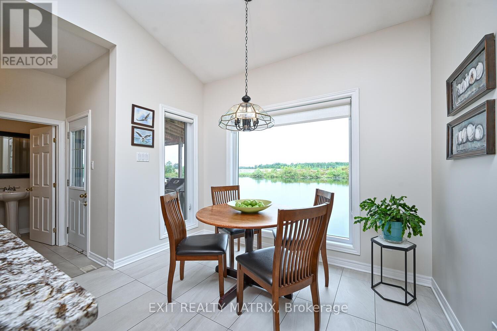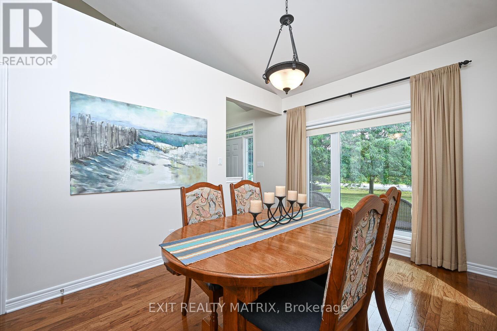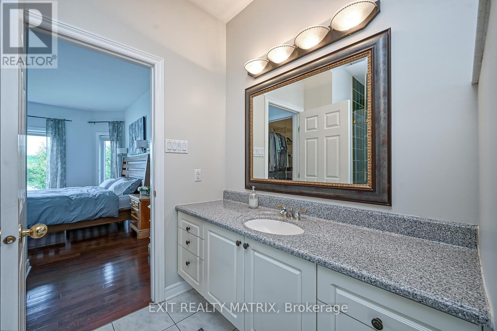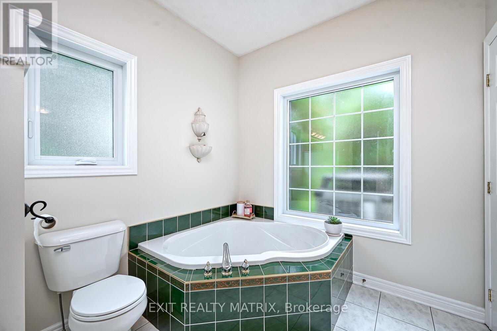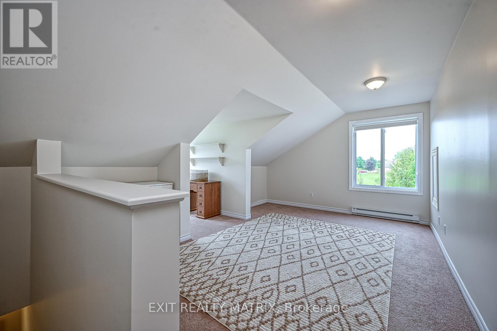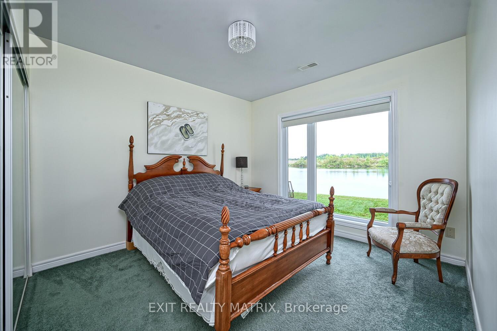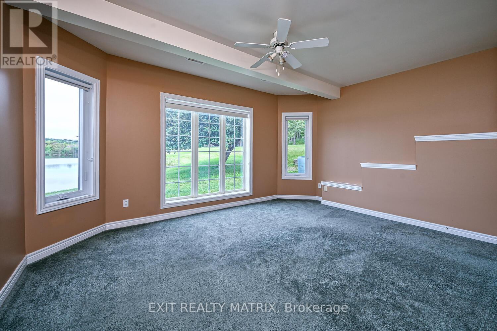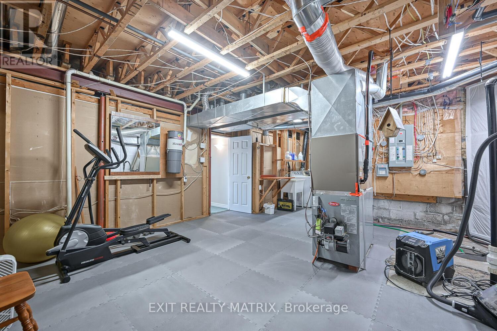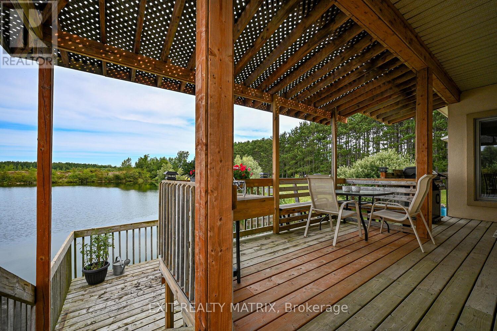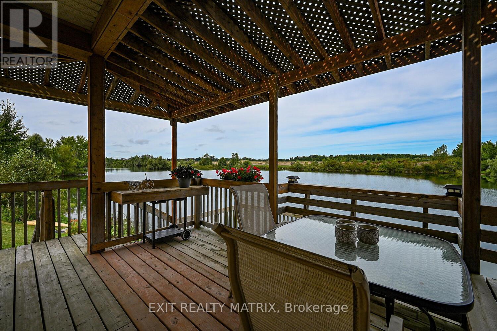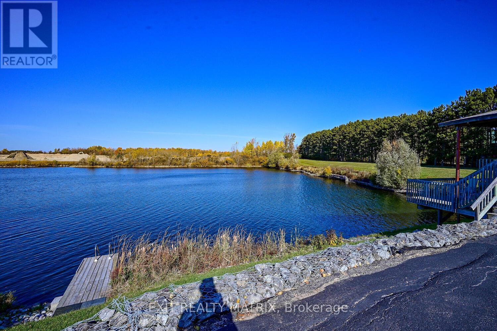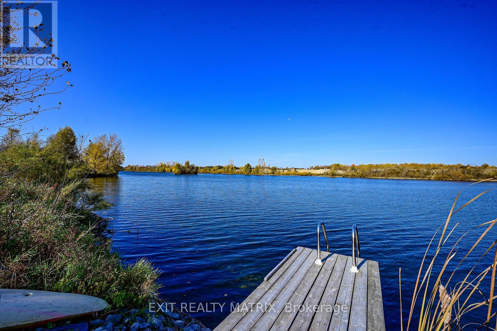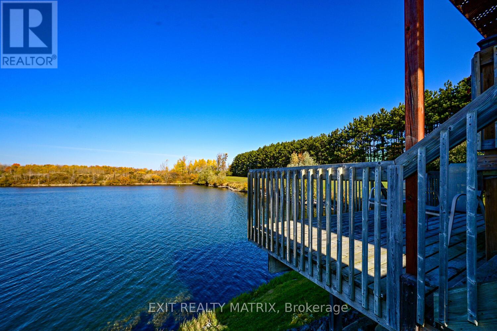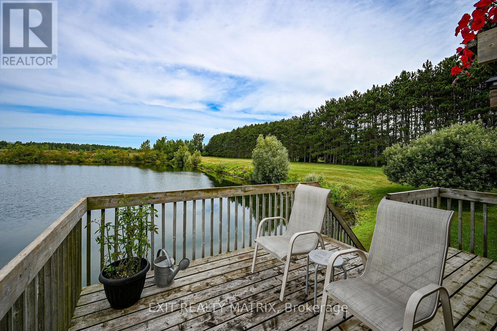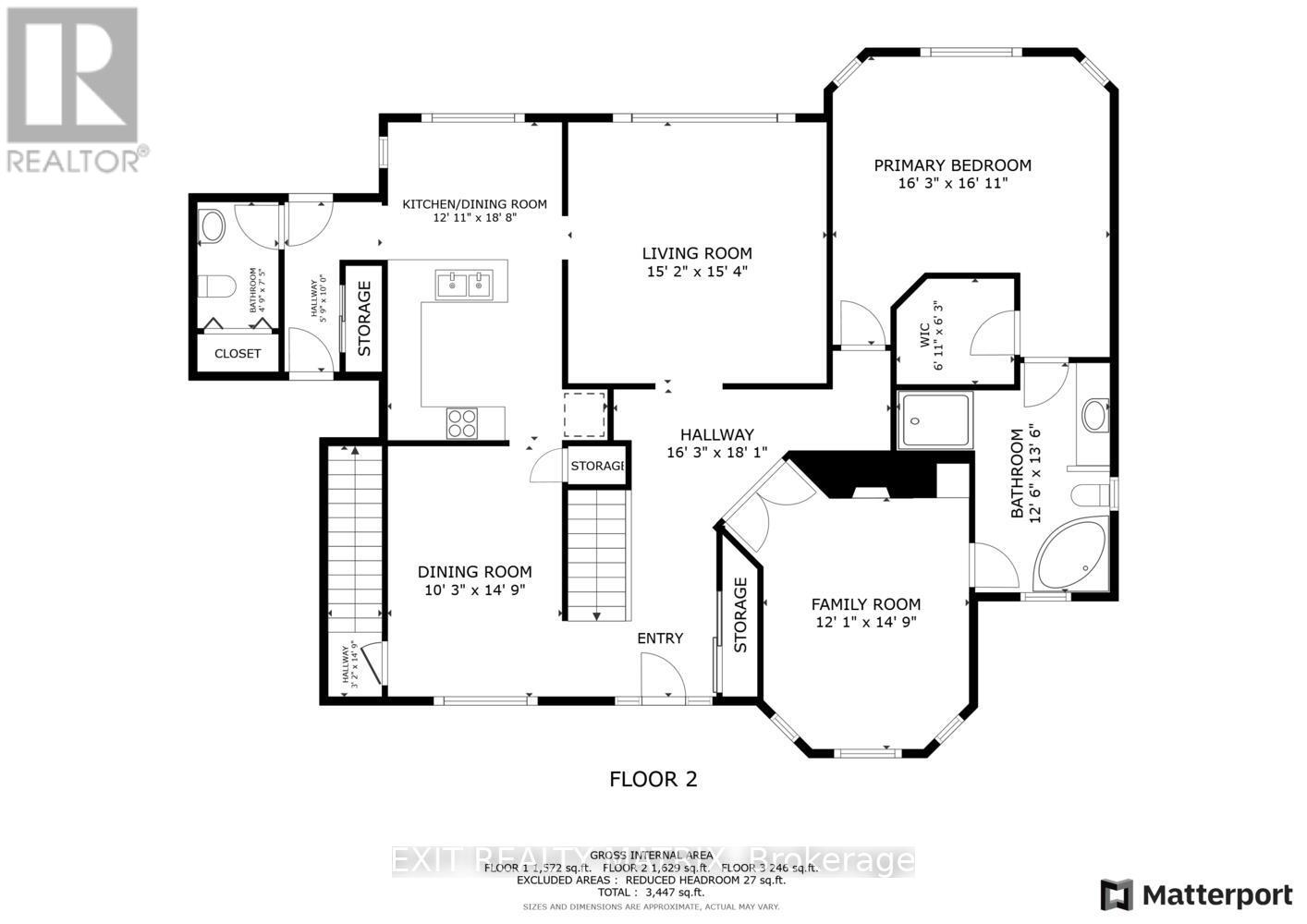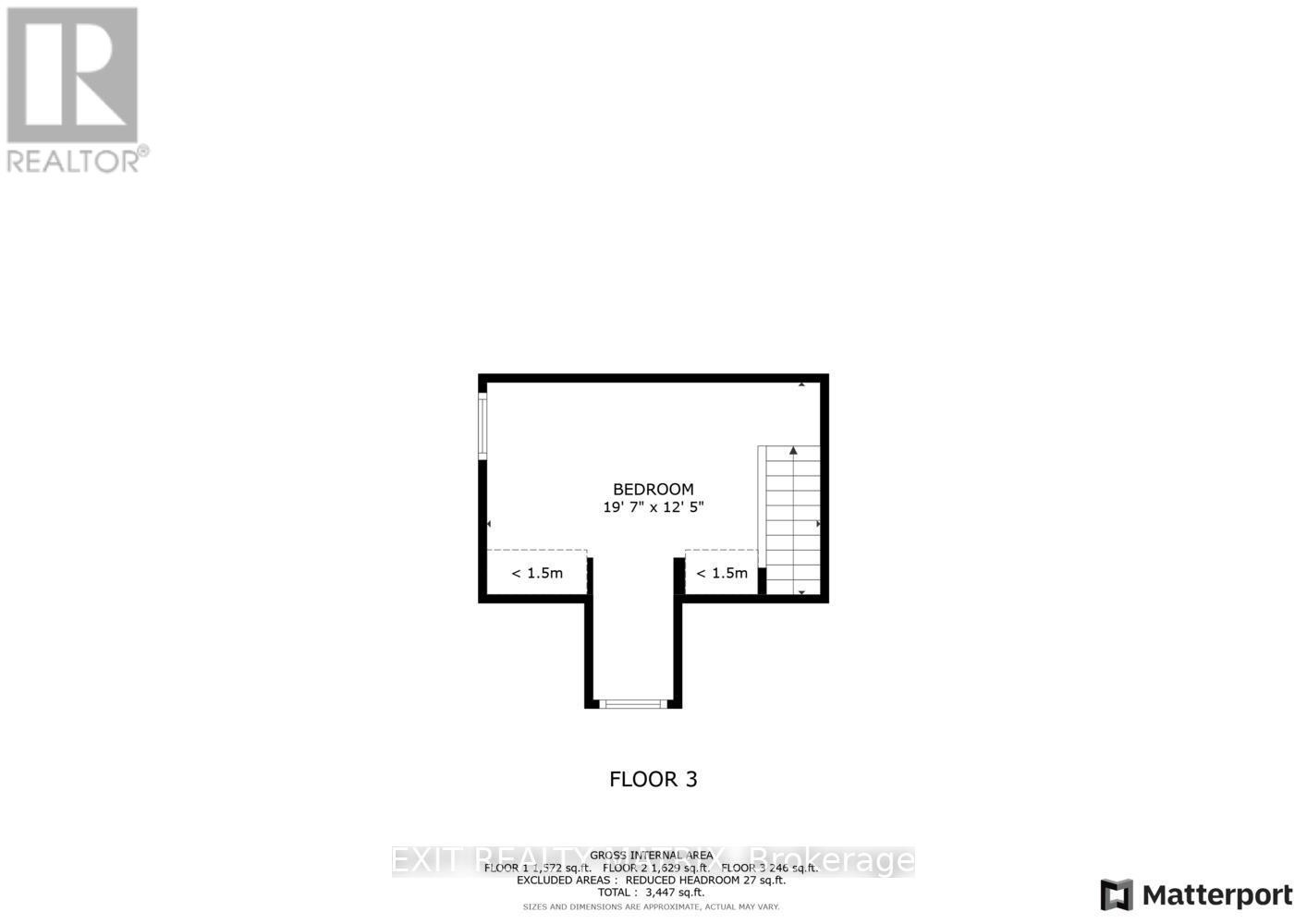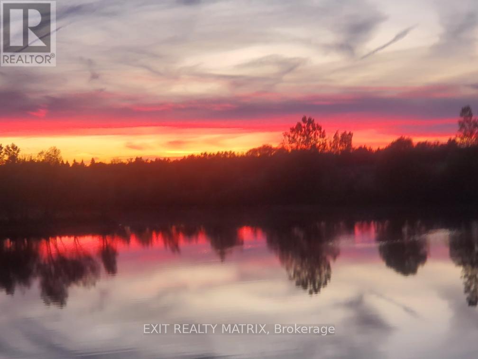4 Bedroom
3 Bathroom
1500 - 2000 sqft
Bungalow
Fireplace
Central Air Conditioning
Heat Pump, Not Known
Waterfront
Acreage
$1,185,000
OPEN HOUSE SUNDAY December 14, 2-4 From the outside, this charming bungalow appears to be a classic home nestled on a serene man-made lake but step inside and you'll find a beautifully designed interior full of thoughtful spaces and modern comforts. The main floor offers a bright primary bedroom with a large walk-in closet and cheater door to a spacious bathroom. You'll also find a cozy family room, a welcoming living room, and a kitchen with granite counters, a large pantry, and access to a formal dining room. The kitchen, living room, and primary bedroom all face the water, offering stunning views and a deep sense of connection to nature. Step through the kitchen onto a beautiful deck ideal for morning coffee or sunset dinners. The main floor bathroom includes laundry hookups for added convenience. Upstairs, a charming loft provides bonus space perfect for a yoga studio, art nook, office, or retreat. The walk-out lower level includes two spacious bedrooms, a third bonus room, a full bathroom, sitting area, and a large storage space. It's wired for a potential in-law suite with a roughed-in kitchen. Every bedroom faces the water, offering peaceful mornings and unforgettable sunsets. The lake is shared with only three other homes, no public access and no motorboats allowed ensuring quiet, nature-filled surroundings perfect for swimming, paddleboarding, and winter skating. Pride of ownership shines through out this meticulously maintained home is a true retreat full of potential. You must see it in person to truly appreciate it. Extras/Updates High-efficiency Verdon windows/doors (2024) with transferable warranty, heat pump (2 021), attic insulation added, roof (2014), freshly repainted exterior, two generator hookups, wood-burning fireplace, pellet stove, and pressure tank (2021). Main floor powder room has plumbing for main floor laundry. Downstairs has a rough in to add a kitchen. (id:59142)
Property Details
|
MLS® Number
|
X12060732 |
|
Property Type
|
Single Family |
|
Neigbourhood
|
Osgoode |
|
Community Name
|
1605 - Osgoode Twp North of Reg Rd 6 |
|
Easement
|
Unknown, None |
|
Features
|
Wooded Area, Irregular Lot Size, Sloping |
|
Parking Space Total
|
9 |
|
View Type
|
Lake View, Direct Water View |
|
Water Front Type
|
Waterfront |
Building
|
Bathroom Total
|
3 |
|
Bedrooms Above Ground
|
2 |
|
Bedrooms Below Ground
|
2 |
|
Bedrooms Total
|
4 |
|
Age
|
16 To 30 Years |
|
Amenities
|
Fireplace(s) |
|
Appliances
|
Water Heater, Dishwasher, Dryer, Hood Fan, Microwave, Stove, Washer, Refrigerator |
|
Architectural Style
|
Bungalow |
|
Basement Development
|
Finished |
|
Basement Type
|
Full (finished) |
|
Construction Style Attachment
|
Detached |
|
Cooling Type
|
Central Air Conditioning |
|
Exterior Finish
|
Concrete, Brick |
|
Fireplace Present
|
Yes |
|
Fireplace Total
|
1 |
|
Foundation Type
|
Block |
|
Half Bath Total
|
1 |
|
Heating Fuel
|
Electric, Oil |
|
Heating Type
|
Heat Pump, Not Known |
|
Stories Total
|
1 |
|
Size Interior
|
1500 - 2000 Sqft |
|
Type
|
House |
|
Utility Water
|
Drilled Well |
Parking
Land
|
Access Type
|
Year-round Access |
|
Acreage
|
Yes |
|
Sewer
|
Septic System |
|
Size Depth
|
653 Ft ,1 In |
|
Size Frontage
|
331 Ft ,4 In |
|
Size Irregular
|
331.4 X 653.1 Ft ; 1 |
|
Size Total Text
|
331.4 X 653.1 Ft ; 1|2 - 4.99 Acres |
|
Zoning Description
|
Ru |
Rooms
| Level |
Type |
Length |
Width |
Dimensions |
|
Lower Level |
Bedroom |
3.35 m |
4.16 m |
3.35 m x 4.16 m |
|
Lower Level |
Bathroom |
3.35 m |
2.51 m |
3.35 m x 2.51 m |
|
Lower Level |
Office |
3.32 m |
3.02 m |
3.32 m x 3.02 m |
|
Lower Level |
Recreational, Games Room |
4.39 m |
7.67 m |
4.39 m x 7.67 m |
|
Lower Level |
Bedroom |
4.95 m |
3.65 m |
4.95 m x 3.65 m |
|
Main Level |
Kitchen |
3.93 m |
5.99 m |
3.93 m x 5.99 m |
|
Main Level |
Dining Room |
3.12 m |
4.49 m |
3.12 m x 4.49 m |
|
Main Level |
Living Room |
4.62 m |
4.67 m |
4.62 m x 4.67 m |
|
Main Level |
Primary Bedroom |
4.95 m |
5.15 m |
4.95 m x 5.15 m |
|
Main Level |
Other |
2.1 m |
1.9 m |
2.1 m x 1.9 m |
|
Main Level |
Bathroom |
3.81 m |
4.11 m |
3.81 m x 4.11 m |
|
Main Level |
Family Room |
3.68 m |
4.49 m |
3.68 m x 4.49 m |
https://www.realtor.ca/real-estate/28117535/2158-old-prescott-road-ottawa-1605-osgoode-twp-north-of-reg-rd-6




