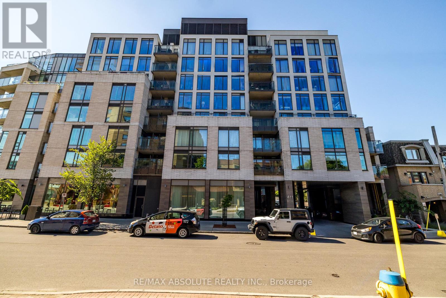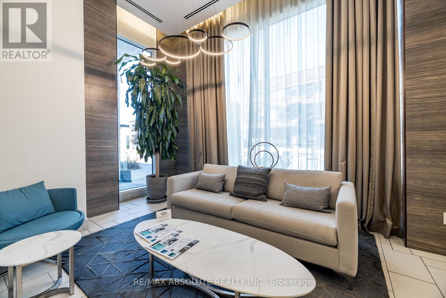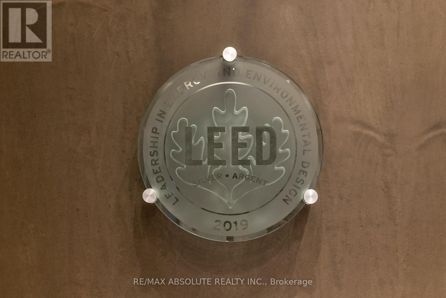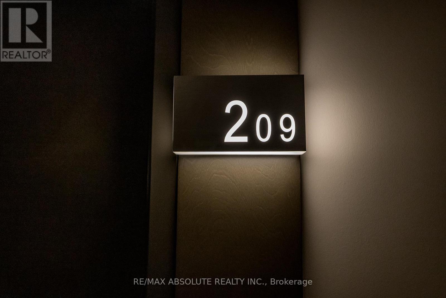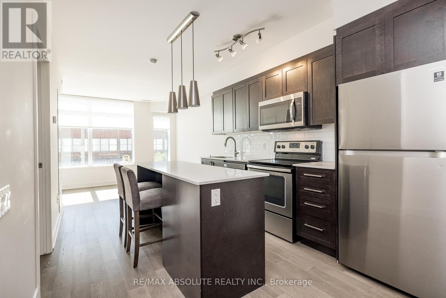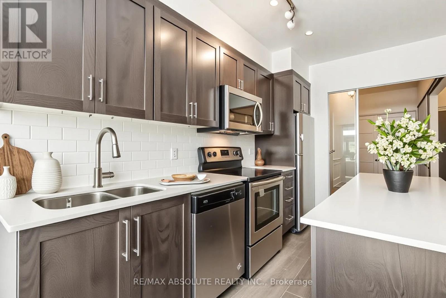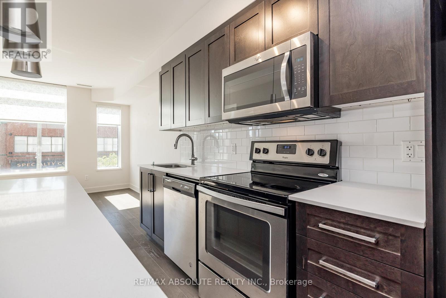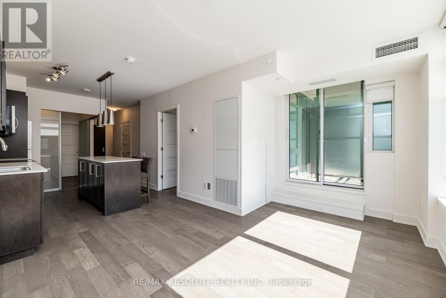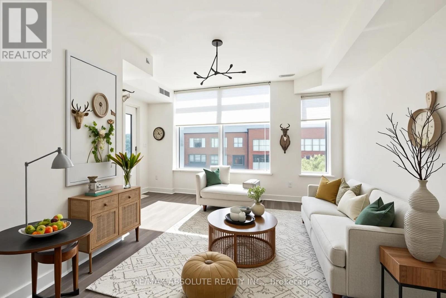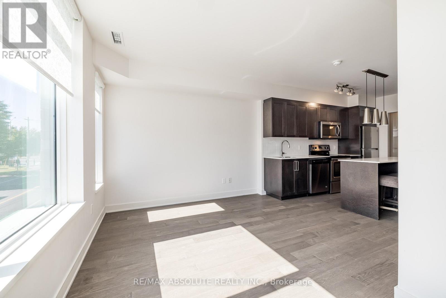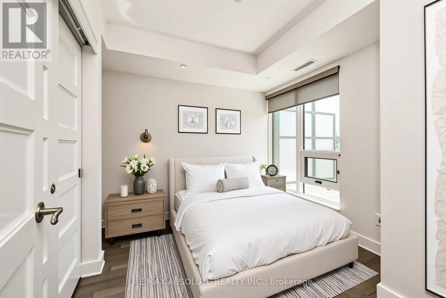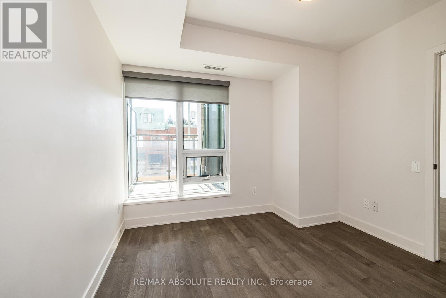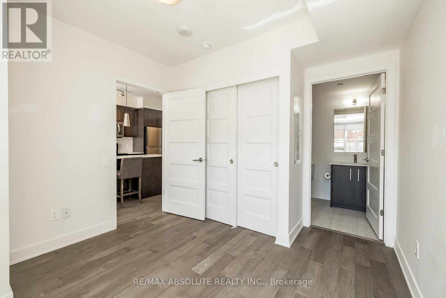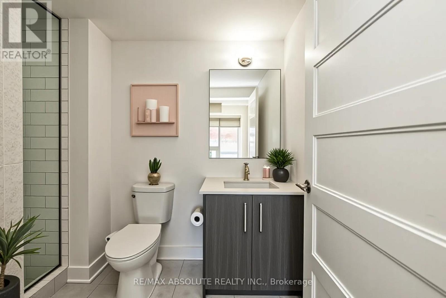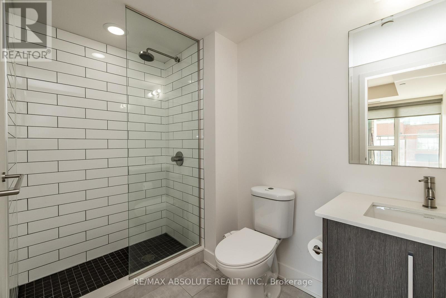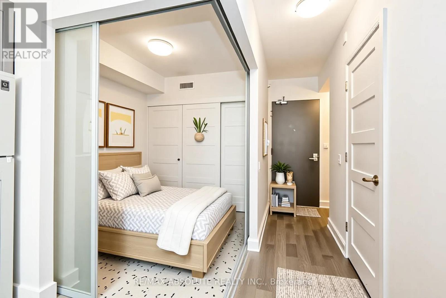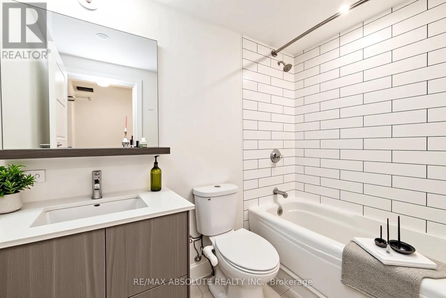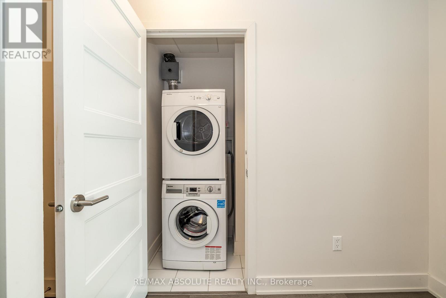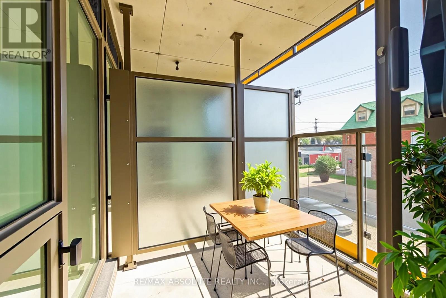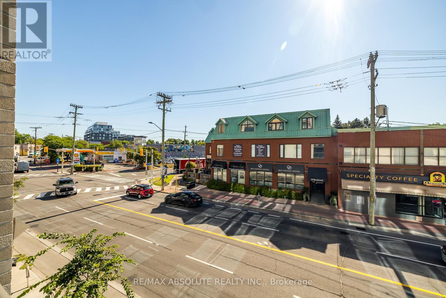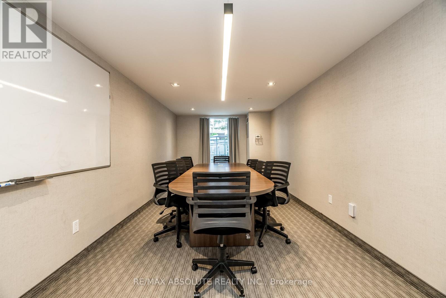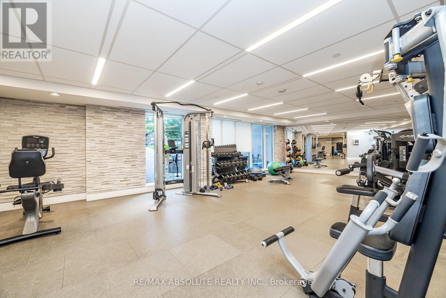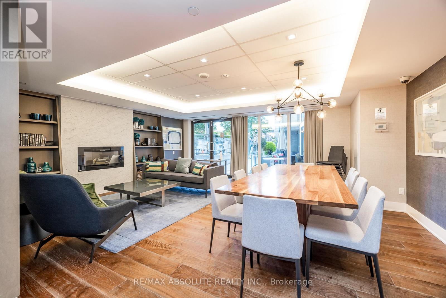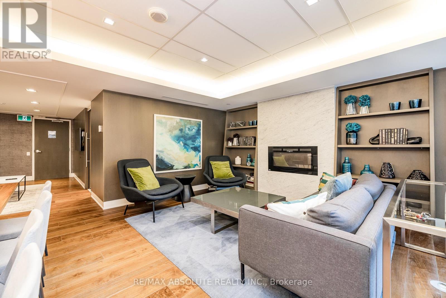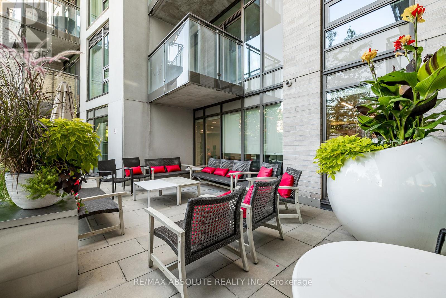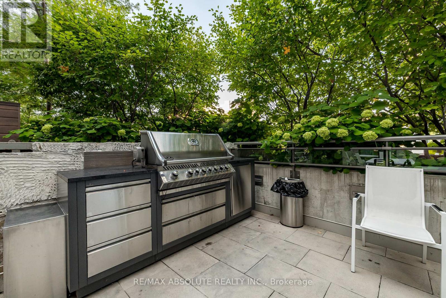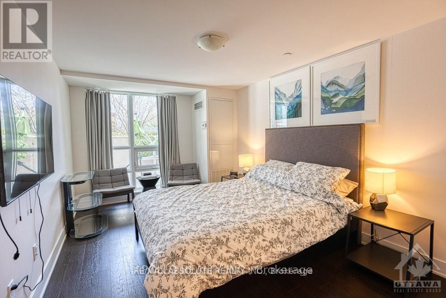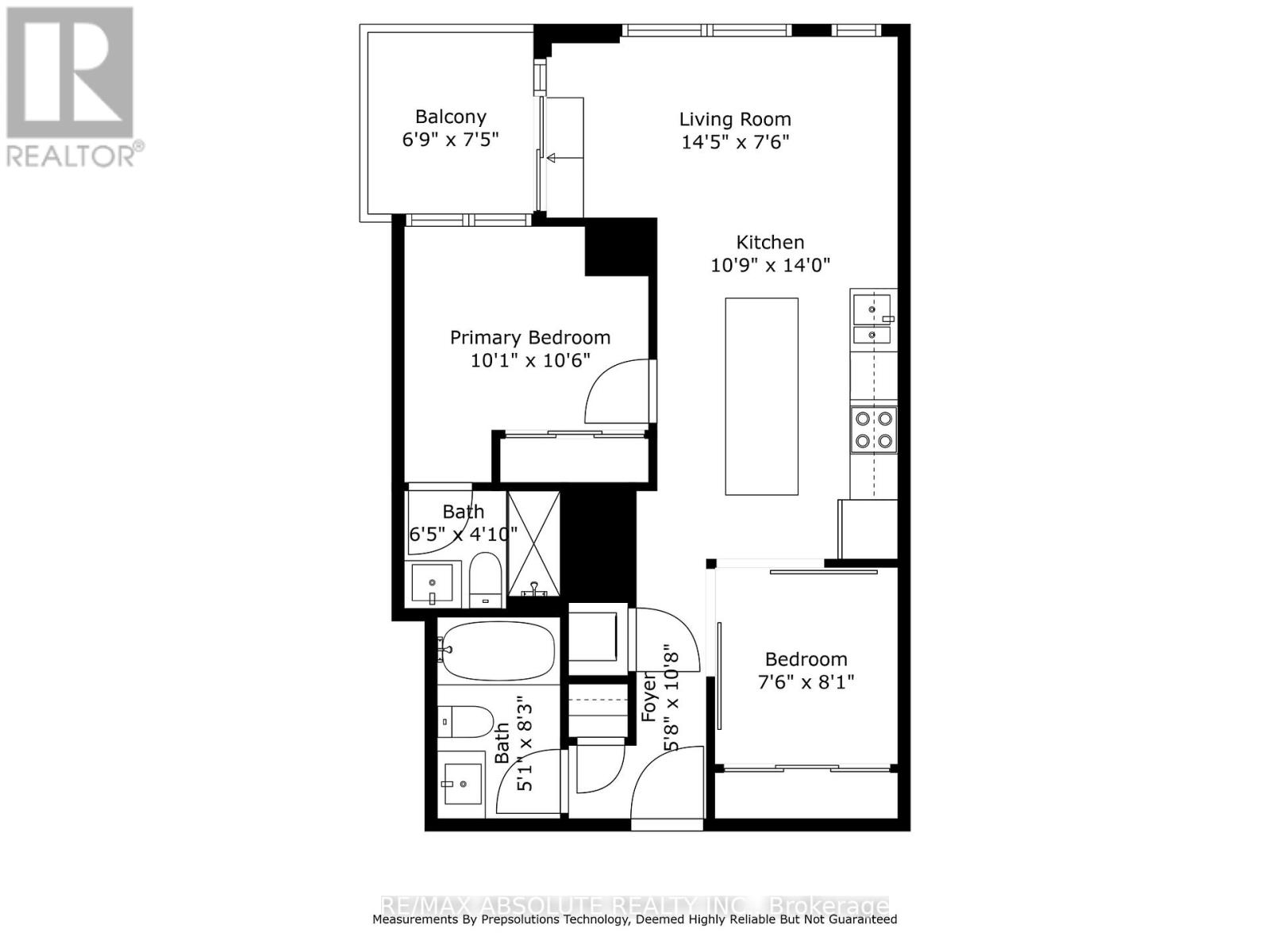209 - 411 Mackay Street Ottawa, Ontario K1M 2C5
Interested?
Contact us for more information
$519,900Maintenance, Heat, Insurance, Common Area Maintenance, Parking
$438 Monthly
Maintenance, Heat, Insurance, Common Area Maintenance, Parking
$438 Monthly2 BED, 2 FULL baths, flooded with light from the Southern exposure in the heart of Beechwood Village, the Beverly Hills of Ottawa! This modern, Minto built, LEED building is chock-full of amenities - gym, party room, games room, BBQ area, guest suite, meeting room, bike storage, and more! U/g parking spot and storage locker included on the same level. Good sized balcony, fully covered - great for cushions! LVT flooring throughout, stainless appliances, quartz counter tops, washer/dryer off kitchen. Triple wide closets in both bedrooms. Starbucks, LCBO, Metro, Clocktower, Royal Oak and many more restaurants right on your doorstep, or a short walk. Enjoy watching Cricket at Rideau Hall, stroll down to Tavern on the Falls, or enjoy the Farmer's Market at the Field House in Stanley Park. Walk-able to downtown and the By-Ward Market. Some photos have been virtually staged. Ameneties are all on the same floor as unit. (id:59142)
Property Details
| MLS® Number | X12361930 |
| Property Type | Single Family |
| Neigbourhood | New Edinburgh |
| Community Name | 3302 - Lindenlea |
| Community Features | Pets Allowed With Restrictions |
| Features | Balcony, Carpet Free |
| Parking Space Total | 1 |
| View Type | City View |
Building
| Bathroom Total | 2 |
| Bedrooms Above Ground | 2 |
| Bedrooms Total | 2 |
| Age | 6 To 10 Years |
| Amenities | Recreation Centre, Exercise Centre, Party Room, Storage - Locker |
| Appliances | Dishwasher, Dryer, Stove, Washer, Window Coverings, Refrigerator |
| Basement Type | None |
| Cooling Type | Central Air Conditioning |
| Exterior Finish | Concrete |
| Heating Fuel | Electric, Natural Gas |
| Heating Type | Heat Pump, Not Known |
| Size Interior | 700 - 799 Sqft |
| Type | Apartment |
Parking
| Attached Garage | |
| Garage | |
| Inside Entry |
Land
| Acreage | No |
Rooms
| Level | Type | Length | Width | Dimensions |
|---|---|---|---|---|
| Main Level | Primary Bedroom | 3.048 m | 3.2 m | 3.048 m x 3.2 m |
| Main Level | Bedroom 2 | 2.286 m | 2.438 m | 2.286 m x 2.438 m |
| Main Level | Living Room | 2.286 m | 4.42 m | 2.286 m x 4.42 m |
| Main Level | Kitchen | 3.277 m | 4.267 m | 3.277 m x 4.267 m |
| Main Level | Bathroom | 1.473 m | 1.981 m | 1.473 m x 1.981 m |
| Main Level | Bathroom | 1.524 m | 2.438 m | 1.524 m x 2.438 m |
| Main Level | Laundry Room | 0.762 m | 0.762 m | 0.762 m x 0.762 m |
| Main Level | Foyer | 1.768 m | 3.048 m | 1.768 m x 3.048 m |
https://www.realtor.ca/real-estate/28771645/209-411-mackay-street-ottawa-3302-lindenlea


