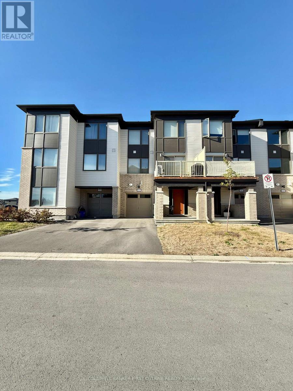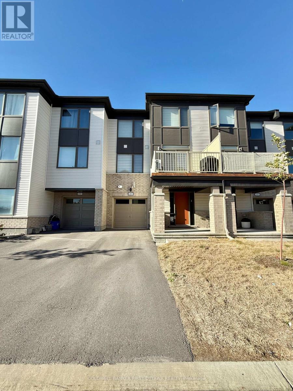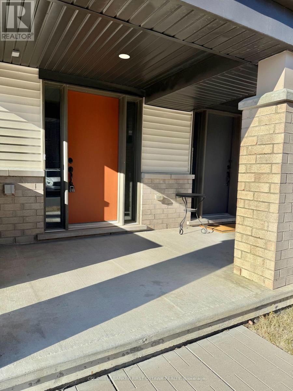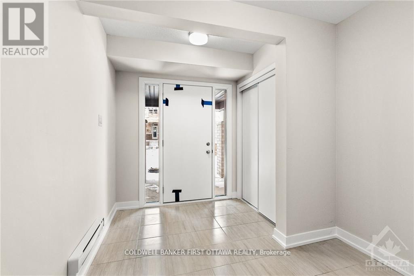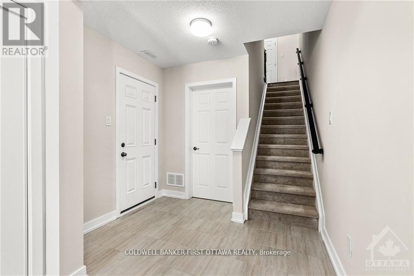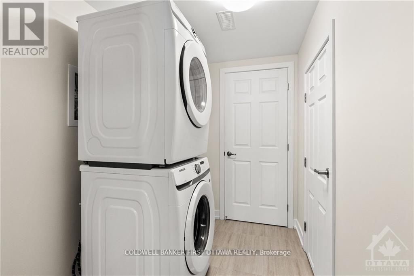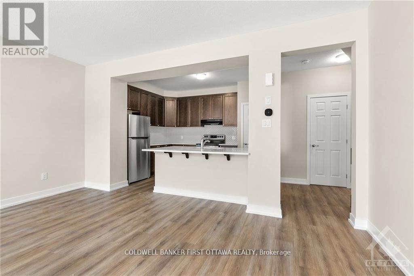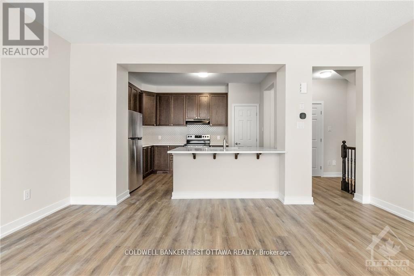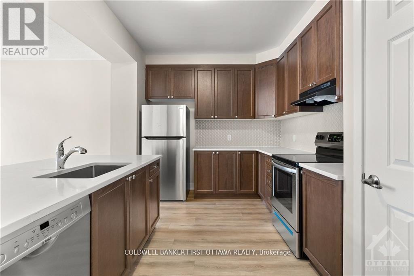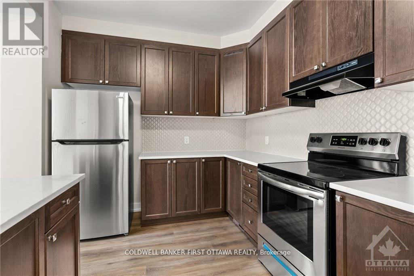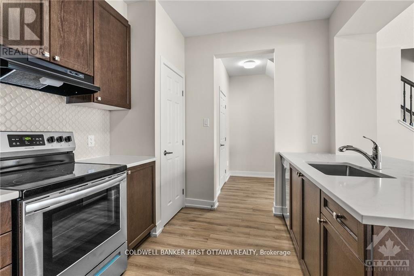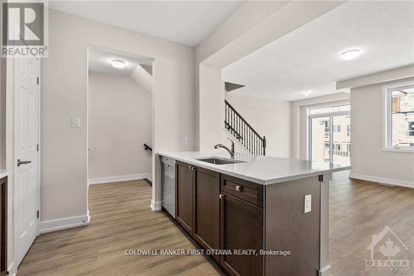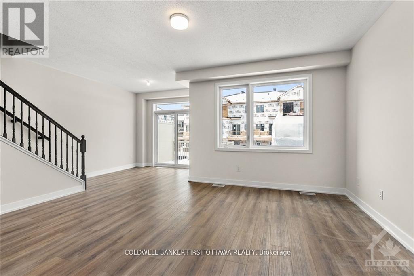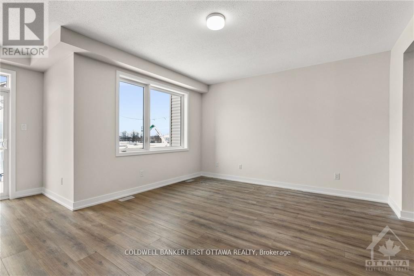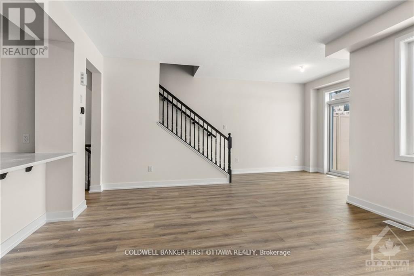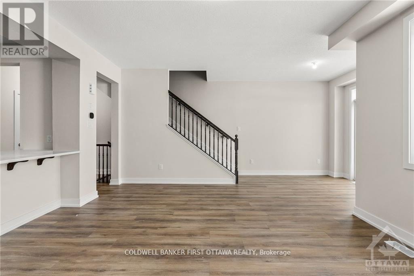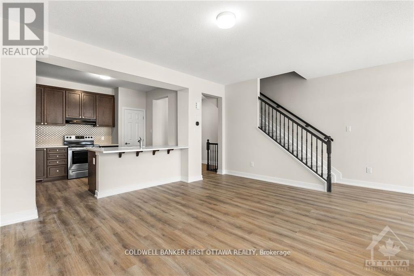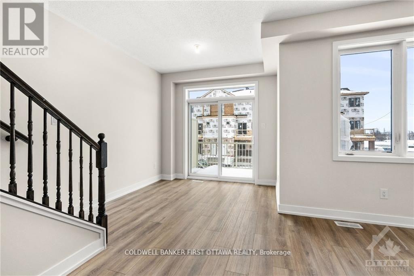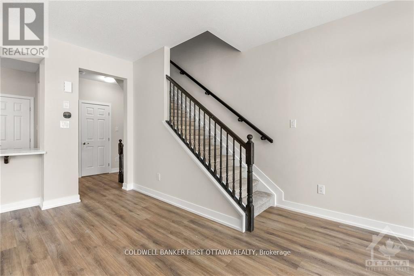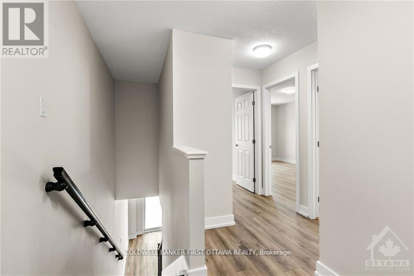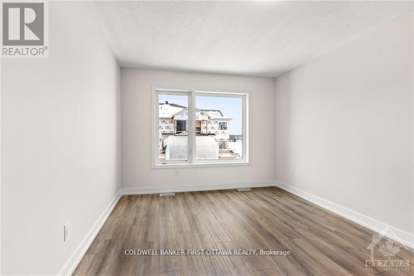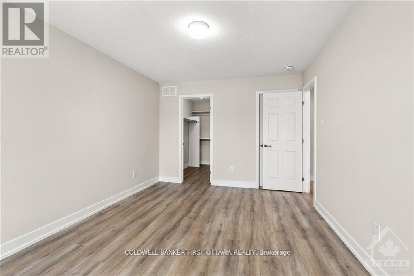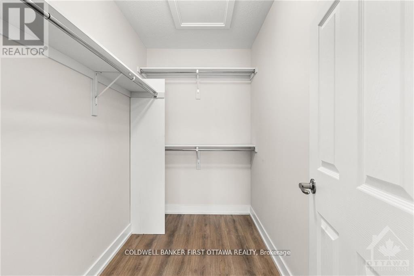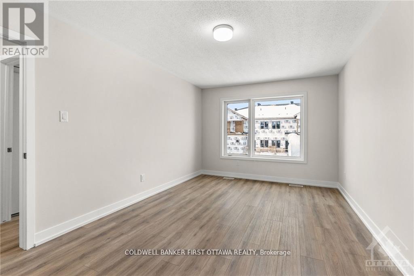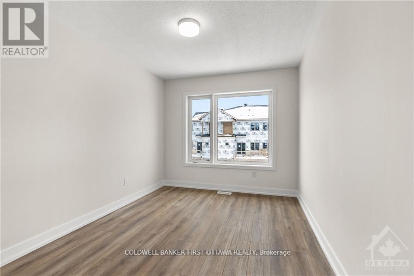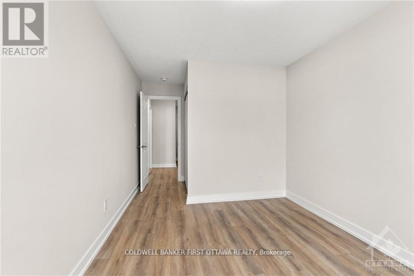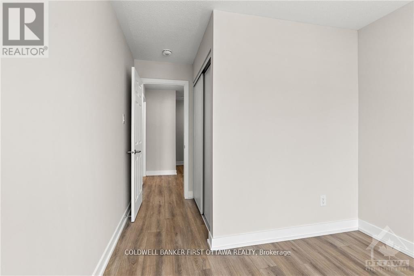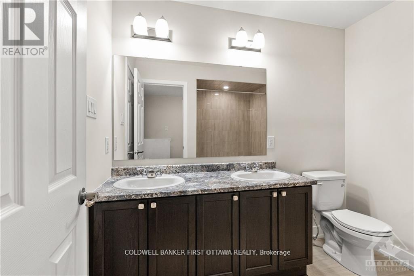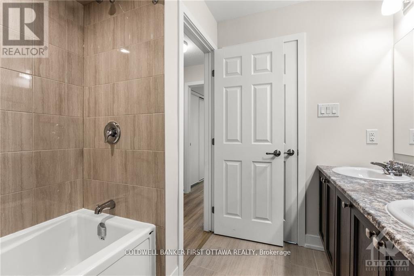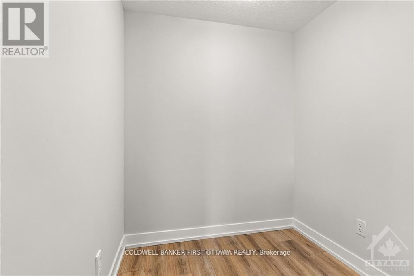2 Bedroom
1 Bathroom
1100 - 1500 sqft
Central Air Conditioning
Forced Air
$2,400 Monthly
Flooring: Tile, Brand new, stunning 3 townhome. Beautifully designed home with views of the water. This home features 2 spacious bedrooms & 1.5 bathrooms with a modern layout that is perfect for young professionals, couples, or small families. Entering the home, you will be greeted by a large entrance that leads to a convenient storage & laundry room with inside access to the garage, making it easy to unload groceries or carry in your belongings. 2nd level boasts a stylish powder room & open-concept kitchen with stunning stone countertops & breakfast bar. Spacious living & dining area offering ample space for relaxation & entertainment. Large balcony off the living room for a perfect spot for enjoying a morning coffee or evening drink. 3rd level with 2 generously sized bedrooms & oversized bathroom & double sinks! Walking distance to schools, parks, public transit, shopping, & recreation centre. Completed rental application, credit score and income proof requirement. No pets, No roommates, No smoking., Flooring: Laminate, Flooring: Carpet Wall To Wall (id:59142)
Property Details
|
MLS® Number
|
X12464561 |
|
Property Type
|
Single Family |
|
Neigbourhood
|
Barrhaven West |
|
Community Name
|
7704 - Barrhaven - Heritage Park |
|
Amenities Near By
|
Public Transit, Park |
|
Parking Space Total
|
2 |
Building
|
Bathroom Total
|
1 |
|
Bedrooms Above Ground
|
2 |
|
Bedrooms Total
|
2 |
|
Construction Style Attachment
|
Attached |
|
Cooling Type
|
Central Air Conditioning |
|
Exterior Finish
|
Brick |
|
Foundation Type
|
Slab |
|
Heating Fuel
|
Natural Gas |
|
Heating Type
|
Forced Air |
|
Stories Total
|
2 |
|
Size Interior
|
1100 - 1500 Sqft |
|
Type
|
Row / Townhouse |
|
Utility Water
|
Municipal Water |
Parking
Land
|
Acreage
|
No |
|
Land Amenities
|
Public Transit, Park |
|
Sewer
|
Sanitary Sewer |
Rooms
| Level |
Type |
Length |
Width |
Dimensions |
|
Second Level |
Kitchen |
3.81 m |
3.14 m |
3.81 m x 3.14 m |
|
Second Level |
Great Room |
5.08 m |
4.24 m |
5.08 m x 4.24 m |
|
Second Level |
Dining Room |
2.81 m |
3.17 m |
2.81 m x 3.17 m |
|
Second Level |
Bathroom |
|
|
Measurements not available |
|
Third Level |
Bedroom |
2.79 m |
3.65 m |
2.79 m x 3.65 m |
|
Third Level |
Primary Bedroom |
3.25 m |
4.74 m |
3.25 m x 4.74 m |
|
Third Level |
Other |
|
|
Measurements not available |
|
Main Level |
Foyer |
|
|
Measurements not available |
|
Main Level |
Laundry Room |
|
|
Measurements not available |
|
Main Level |
Other |
|
|
Measurements not available |
https://www.realtor.ca/real-estate/28994522/203-anyolite-private-ottawa-7704-barrhaven-heritage-park


