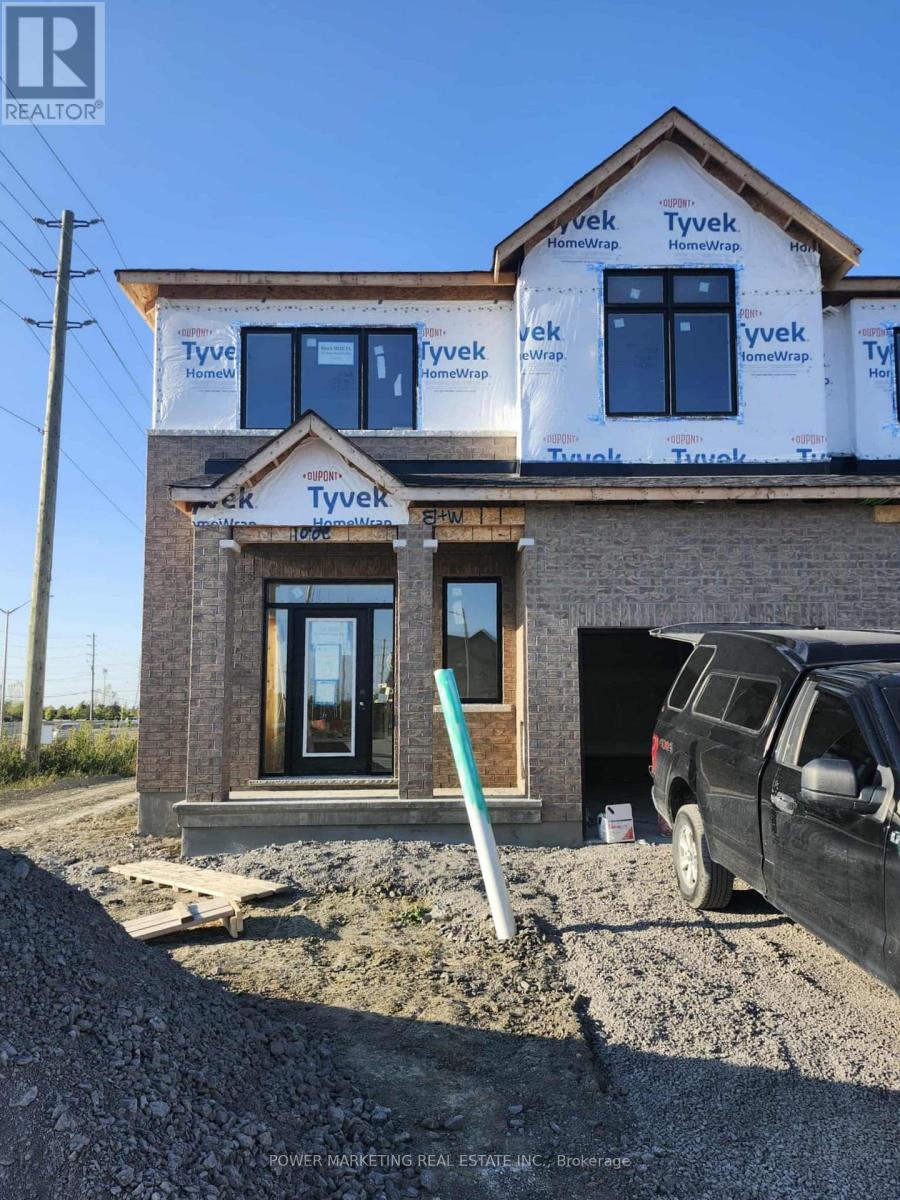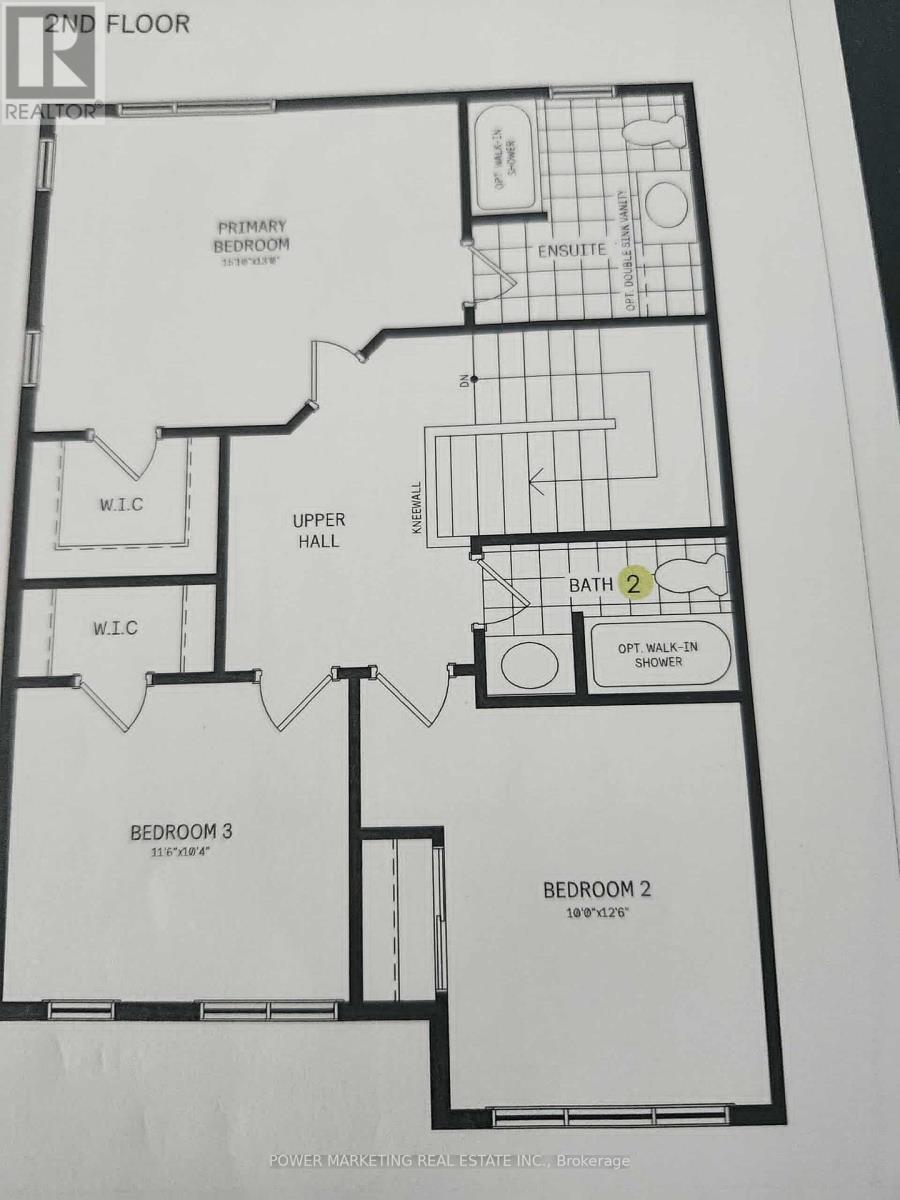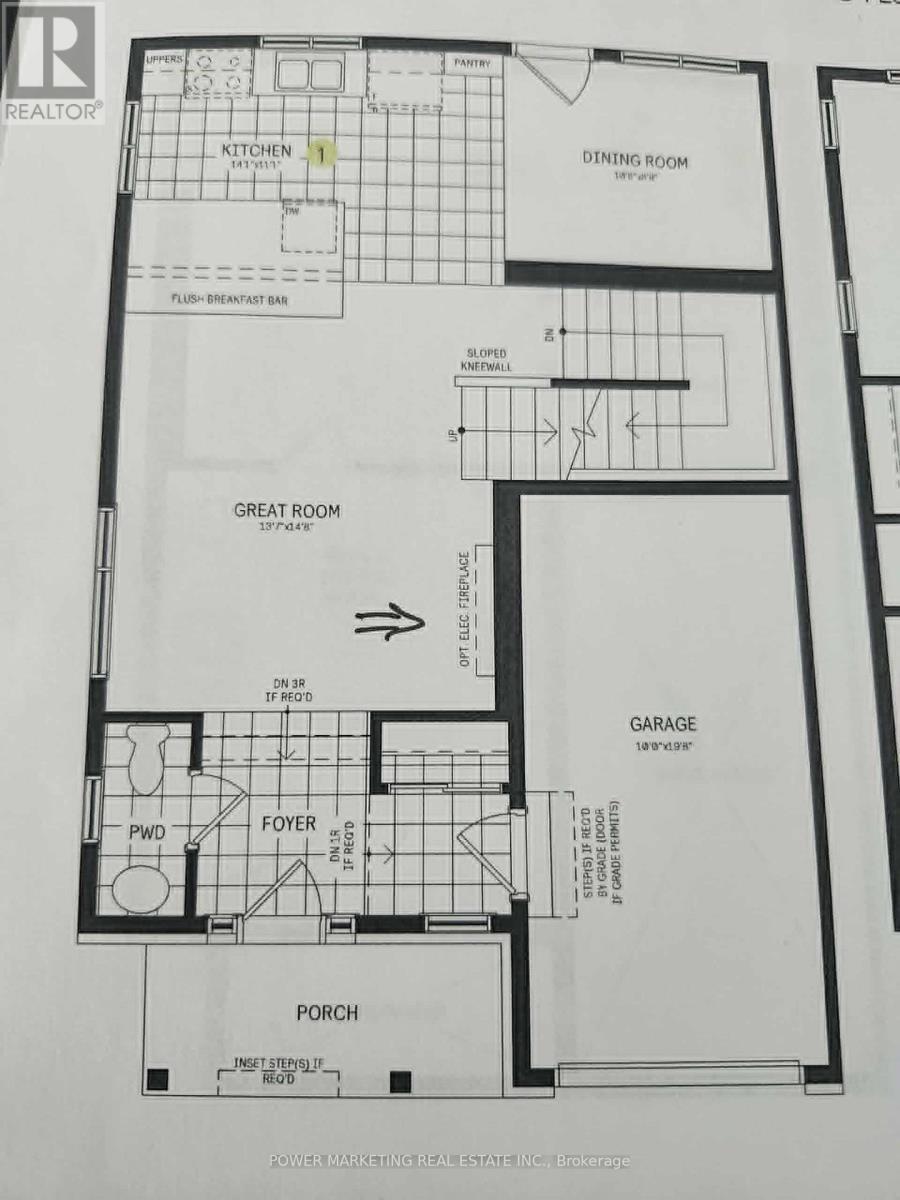3 Bedroom
4 Bathroom
1500 - 2000 sqft
Central Air Conditioning
Forced Air
$660,000
Welcome to 201 Ryan Reynolds, a stunning brand new end-unit 2-storey townhome in the heart of Orleans. This never-lived-in home features a modern design with a bright and functional open-concept layout, highlighted by soaring 9-ft ceilings on the main floor. With 3 spacious bedrooms upstairs, fully finished basement with 3 piece bathroo, 3 full bathrooms, and a convenient powder room, there's plenty of room for the whole family. As an end unit, the home enjoys extra natural light and added privacy. Located in a desirable, family-friendly neighbourhood close to parks, schools, shopping, and transit, this home offers the perfect blend of style, comfort, and convenience. Will be ready in December 2025 (id:59142)
Property Details
|
MLS® Number
|
X12419695 |
|
Property Type
|
Single Family |
|
Neigbourhood
|
Avalon |
|
Community Name
|
2013 - Mer Bleue/Bradley Estates/Anderson Park |
|
Equipment Type
|
Water Heater |
|
Parking Space Total
|
2 |
|
Rental Equipment Type
|
Water Heater |
Building
|
Bathroom Total
|
4 |
|
Bedrooms Above Ground
|
3 |
|
Bedrooms Total
|
3 |
|
Basement Development
|
Finished |
|
Basement Type
|
Full (finished) |
|
Construction Style Attachment
|
Attached |
|
Cooling Type
|
Central Air Conditioning |
|
Exterior Finish
|
Brick Facing |
|
Foundation Type
|
Concrete |
|
Half Bath Total
|
1 |
|
Heating Fuel
|
Natural Gas |
|
Heating Type
|
Forced Air |
|
Stories Total
|
2 |
|
Size Interior
|
1500 - 2000 Sqft |
|
Type
|
Row / Townhouse |
|
Utility Water
|
Municipal Water |
Parking
Land
|
Acreage
|
No |
|
Sewer
|
Sanitary Sewer |
|
Size Depth
|
68 Ft ,9 In |
|
Size Frontage
|
30 Ft ,4 In |
|
Size Irregular
|
30.4 X 68.8 Ft |
|
Size Total Text
|
30.4 X 68.8 Ft |
Rooms
| Level |
Type |
Length |
Width |
Dimensions |
|
Second Level |
Primary Bedroom |
4.26 m |
3.96 m |
4.26 m x 3.96 m |
|
Second Level |
Bedroom |
3.38 m |
3.16 m |
3.38 m x 3.16 m |
|
Second Level |
Bedroom 2 |
3.05 m |
3.84 m |
3.05 m x 3.84 m |
|
Basement |
Bedroom 3 |
5.21 m |
2.68 m |
5.21 m x 2.68 m |
|
Basement |
Den |
4.02 m |
1.86 m |
4.02 m x 1.86 m |
|
Main Level |
Kitchen |
4.29 m |
3.38 m |
4.29 m x 3.38 m |
|
Main Level |
Dining Room |
3.23 m |
2.68 m |
3.23 m x 2.68 m |
|
Main Level |
Great Room |
4.71 m |
4.5 m |
4.71 m x 4.5 m |
https://www.realtor.ca/real-estate/28897437/201-ryan-reynolds-way-ottawa-2013-mer-bleuebradley-estatesanderson-park





