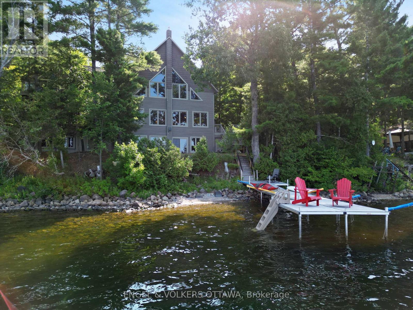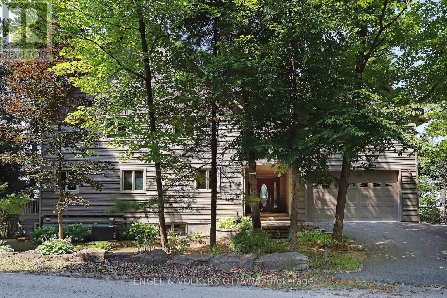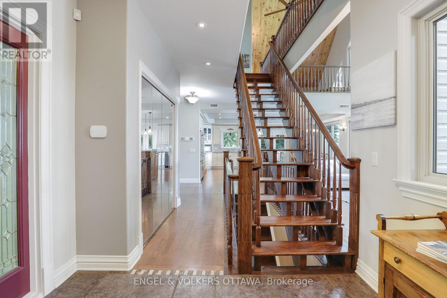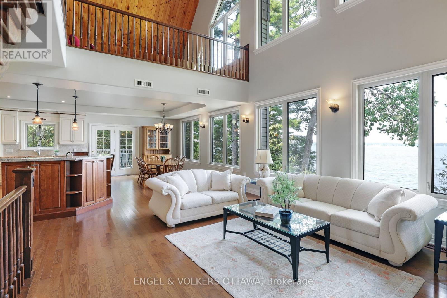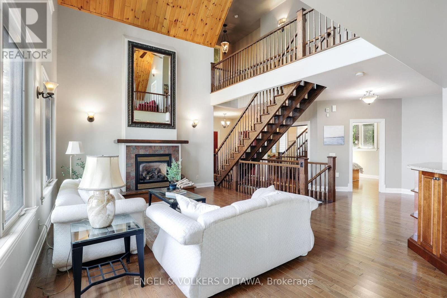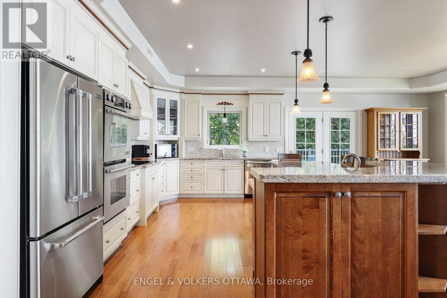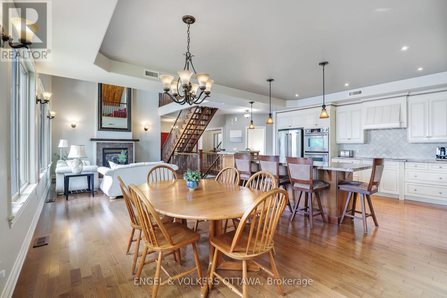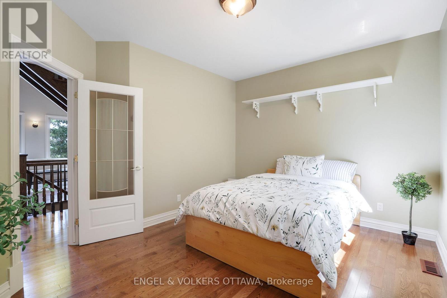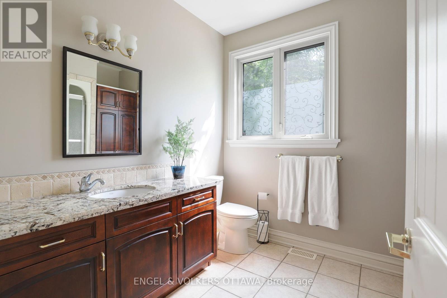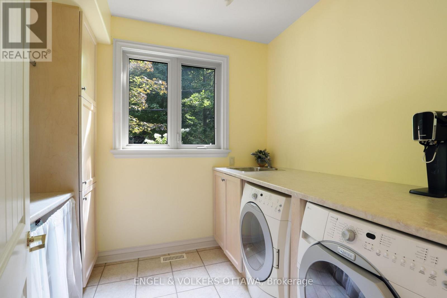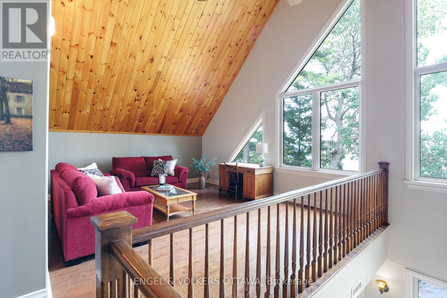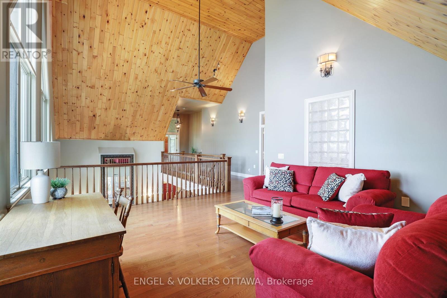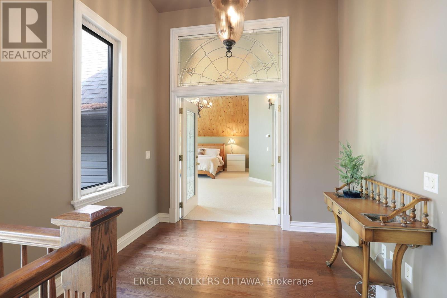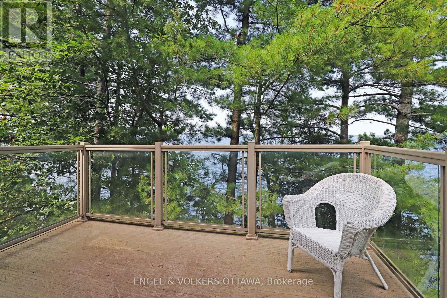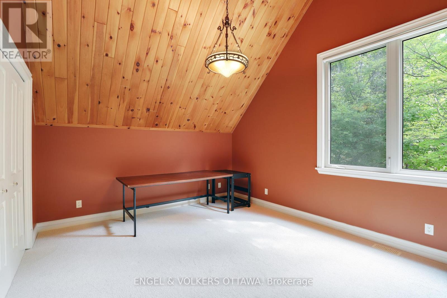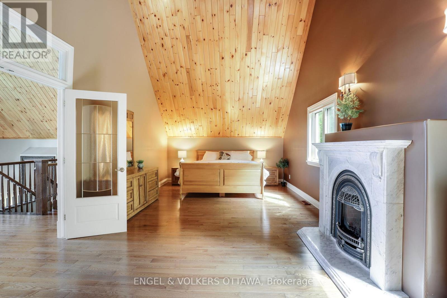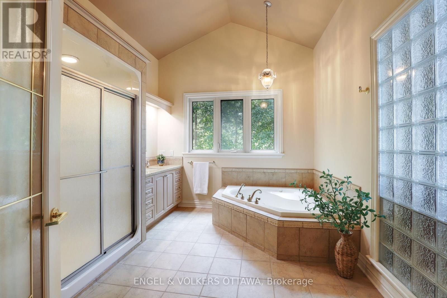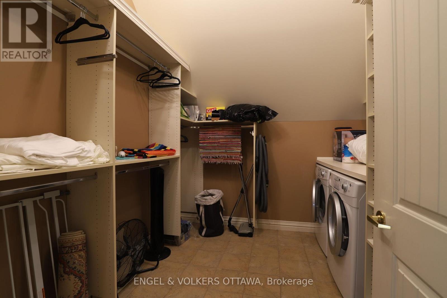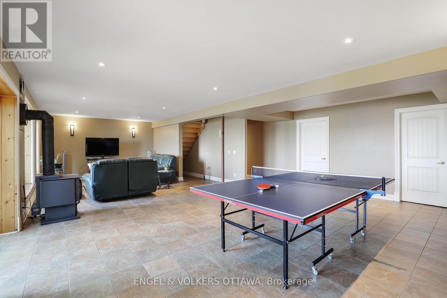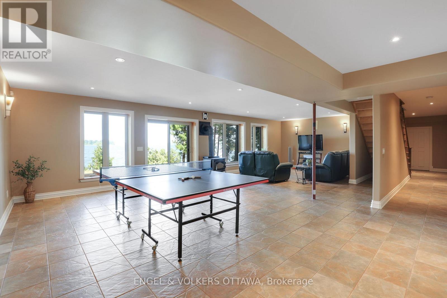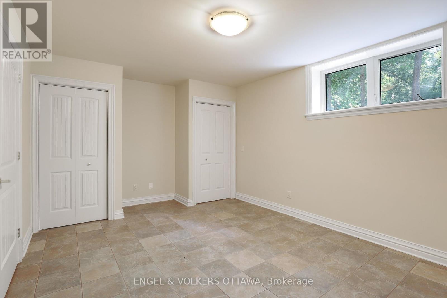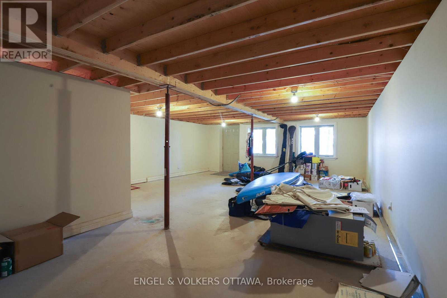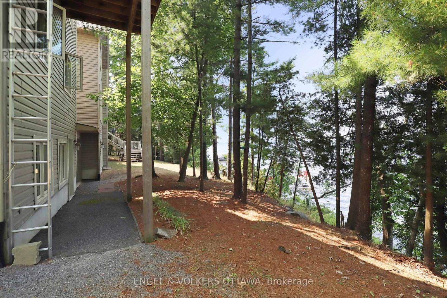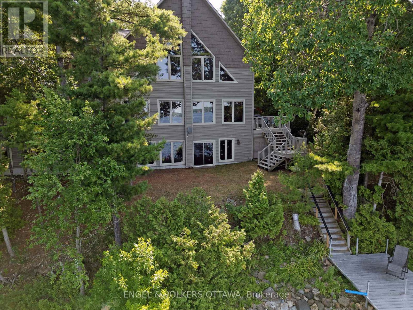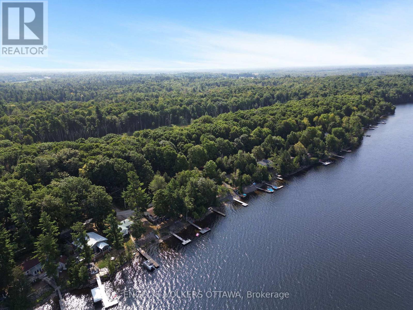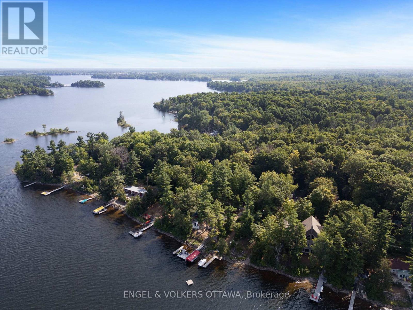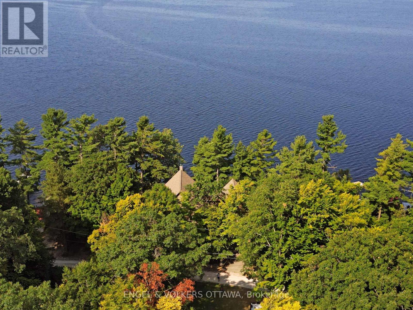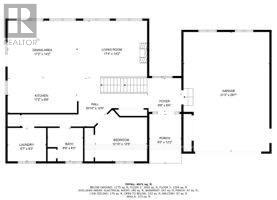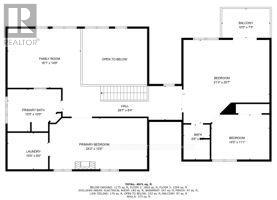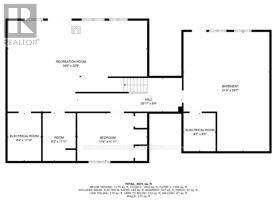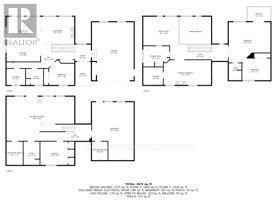4 Bedroom
3 Bathroom
3000 - 3500 sqft
Fireplace
Central Air Conditioning
Radiant Heat
Waterfront On Lake
$1,475,000
Welcome to 146 Beck Shore Road, a rare and exceptional waterfront gem nestled on the serene shores of Mississippi Lake, just minutes from historic downtown Perth. This beautifully crafted 2-storey home offers the perfect blend of lakeside tranquility and modern comfort, making it an ideal year-round residence, weekend retreat, or investment opportunity. Step inside to discover a thoughtfully designed layout with panoramic lake views from nearly every room. The open-concept main floor features a sun-filled living room with vaulted ceilings, a cozy gas fireplace, and rich hardwood floors. The gourmet kitchen is equipped with custom cabinetry, stainless steel appliances, and a spacious island perfect for entertaining family and friends. The main floor also includes a spacious bedroom and bathroom for your guests. Upstairs, a family room loft, 2 very generously sized bedrooms, including a luxurious primary suite with a private balcony overlooking the water, an additional room to use as a private office and a large ensuite. A second bedroom offers a vaulted ceiling, beautiful gas fireplace and a walk in closet with convenient laundry facilities. The second floor also has a luxurious 4 piece bathroom. Lower level includes a walk out, large rec room with a wood burning stove, an additional bedroom and a large storage room with a separate entrance. Step outside to enjoy 145 feet of pristine waterfront, a private dock for boating and swimming, and a beautifully landscaped private lot with mature trees and gardens. Whether you're hosting summer BBQs, relaxing with a book on the deck, or taking in the sunsets from the dock, this is lakeside living at its best. Additional features include a double garage, a generator, efficient heating/cooling systems, and high-speed internet. Located on a quiet country road with year-round access, and just 1 hour from Ottawa.Don't miss your chance to own a piece of paradise at 146 Beck Shore Rd where every day feels like a vacation. (id:59142)
Property Details
|
MLS® Number
|
X12342939 |
|
Property Type
|
Single Family |
|
Community Name
|
908 - Drummond N Elmsley (Drummond) Twp |
|
Easement
|
Unknown |
|
Equipment Type
|
Propane Tank |
|
Parking Space Total
|
6 |
|
Rental Equipment Type
|
Propane Tank |
|
Structure
|
Dock |
|
View Type
|
Lake View, Direct Water View |
|
Water Front Name
|
Mississippi Lake |
|
Water Front Type
|
Waterfront On Lake |
Building
|
Bathroom Total
|
3 |
|
Bedrooms Above Ground
|
3 |
|
Bedrooms Below Ground
|
1 |
|
Bedrooms Total
|
4 |
|
Age
|
16 To 30 Years |
|
Appliances
|
Garage Door Opener Remote(s), Cooktop, Dishwasher, Dryer, Furniture, Hood Fan, Water Heater, Oven, Stove, Washer, Water Treatment |
|
Basement Development
|
Finished |
|
Basement Features
|
Walk Out |
|
Basement Type
|
N/a (finished) |
|
Construction Style Attachment
|
Detached |
|
Cooling Type
|
Central Air Conditioning |
|
Exterior Finish
|
Vinyl Siding |
|
Fireplace Present
|
Yes |
|
Fireplace Total
|
3 |
|
Foundation Type
|
Block |
|
Heating Fuel
|
Propane |
|
Heating Type
|
Radiant Heat |
|
Stories Total
|
2 |
|
Size Interior
|
3000 - 3500 Sqft |
|
Type
|
House |
Parking
Land
|
Access Type
|
Public Road, Private Docking |
|
Acreage
|
No |
|
Sewer
|
Septic System |
|
Size Depth
|
98 Ft |
|
Size Frontage
|
145 Ft |
|
Size Irregular
|
145 X 98 Ft |
|
Size Total Text
|
145 X 98 Ft |
|
Zoning Description
|
Limited Service Road |
Rooms
| Level |
Type |
Length |
Width |
Dimensions |
|
Second Level |
Laundry Room |
2.77 m |
2.5 m |
2.77 m x 2.5 m |
|
Second Level |
Family Room |
5.43 m |
4.27 m |
5.43 m x 4.27 m |
|
Second Level |
Primary Bedroom |
6.13 m |
6.12 m |
6.13 m x 6.12 m |
|
Second Level |
Office |
3.4 m |
3.38 m |
3.4 m x 3.38 m |
|
Second Level |
Bedroom 2 |
7.35 m |
4.02 m |
7.35 m x 4.02 m |
|
Lower Level |
Recreational, Games Room |
10.21 m |
5.18 m |
10.21 m x 5.18 m |
|
Lower Level |
Bedroom 4 |
4.88 m |
3.5 m |
4.88 m x 3.5 m |
|
Lower Level |
Workshop |
8.71 m |
5.94 m |
8.71 m x 5.94 m |
|
Lower Level |
Utility Room |
2.83 m |
2.32 m |
2.83 m x 2.32 m |
|
Lower Level |
Utility Room |
3.54 m |
2.38 m |
3.54 m x 2.38 m |
|
Main Level |
Foyer |
2.47 m |
2.43 m |
2.47 m x 2.43 m |
|
Main Level |
Living Room |
5.22 m |
4.27 m |
5.22 m x 4.27 m |
|
Main Level |
Dining Room |
5.22 m |
3.048 m |
5.22 m x 3.048 m |
|
Main Level |
Kitchen |
5.3 m |
4.08 m |
5.3 m x 4.08 m |
|
Main Level |
Bedroom 3 |
2.83 m |
2.17 m |
2.83 m x 2.17 m |
|
Main Level |
Laundry Room |
2.46 m |
2.43 m |
2.46 m x 2.43 m |
https://www.realtor.ca/real-estate/28729481/146-beck-shore-road-drummondnorth-elmsley-908-drummond-n-elmsley-drummond-twp


