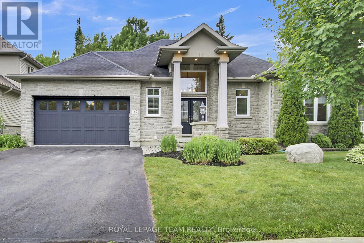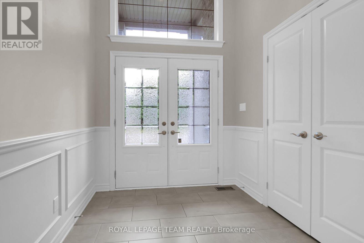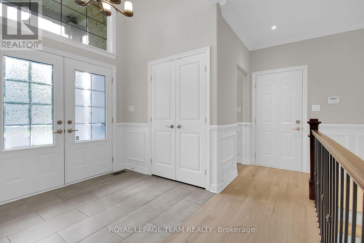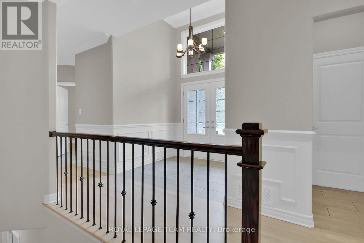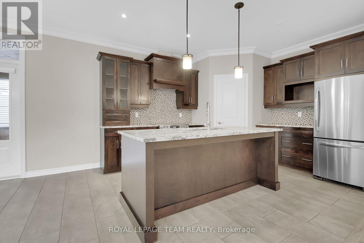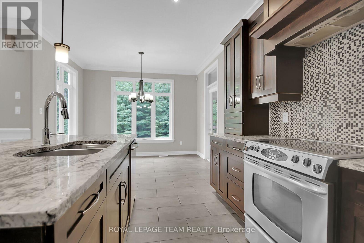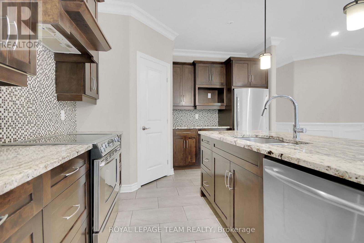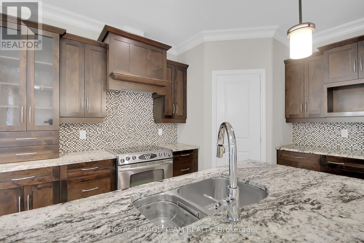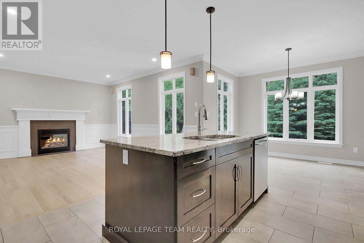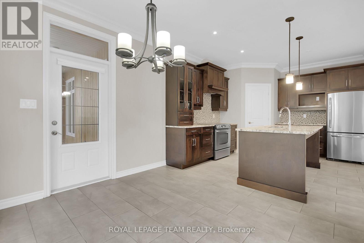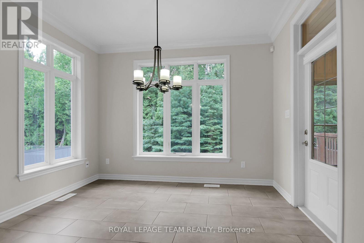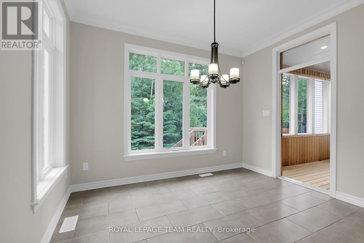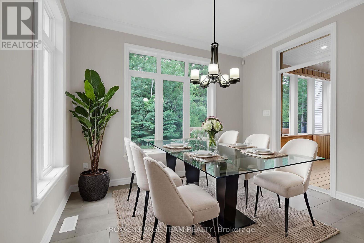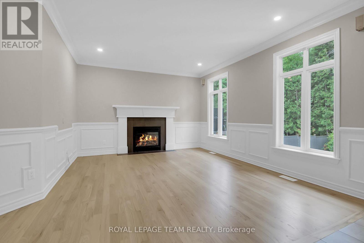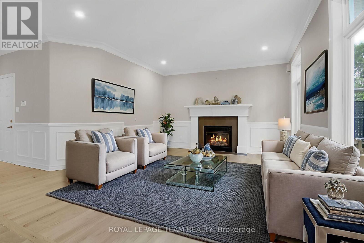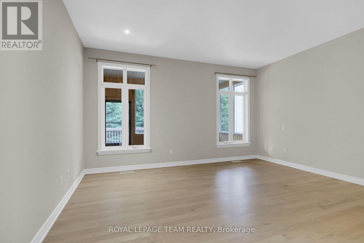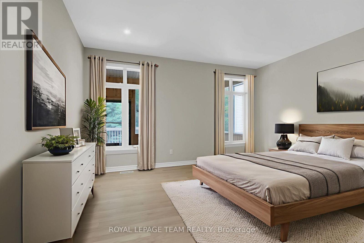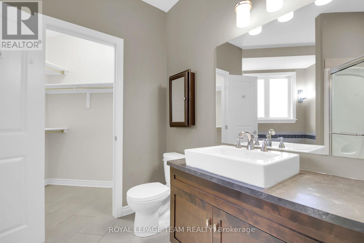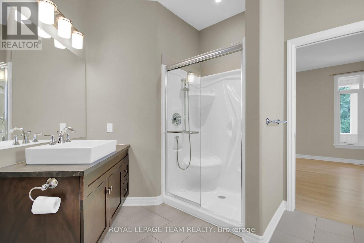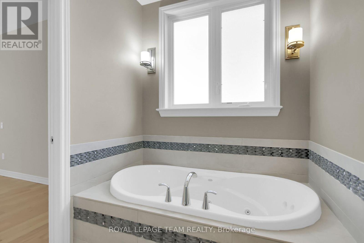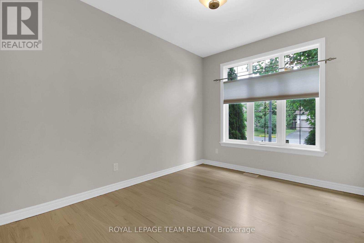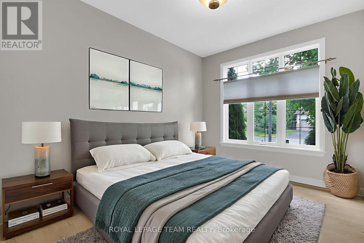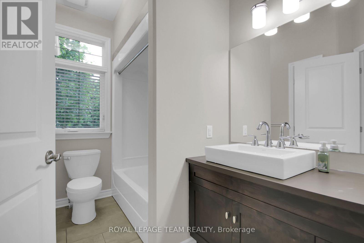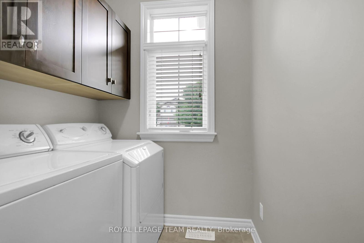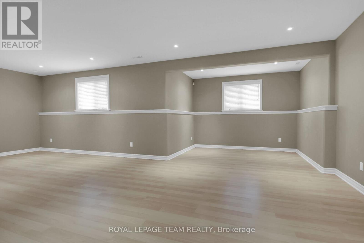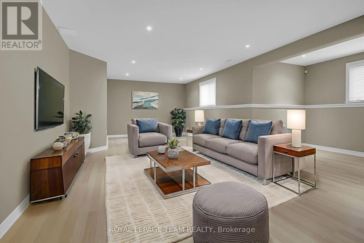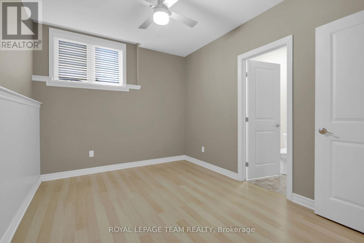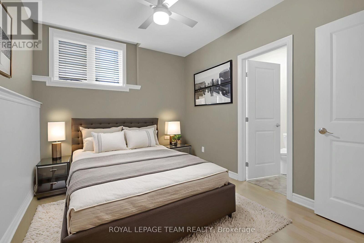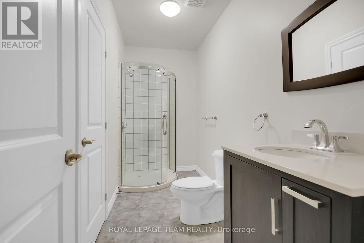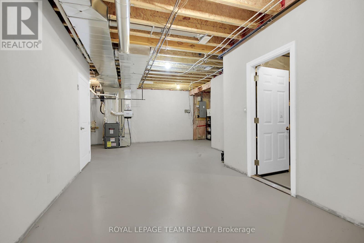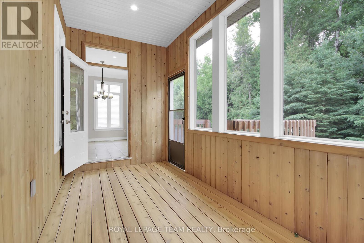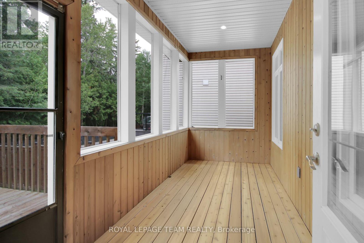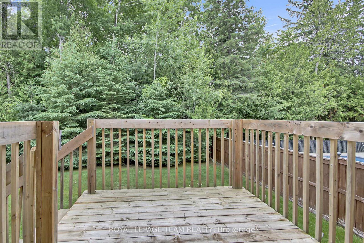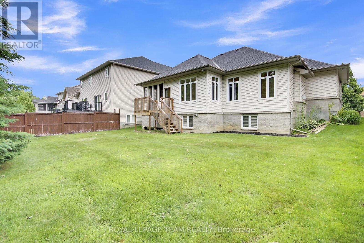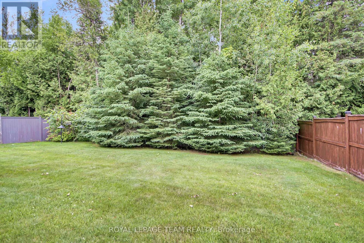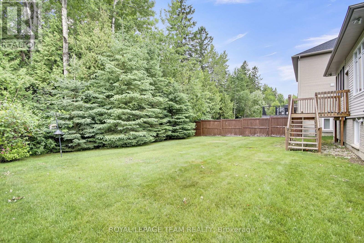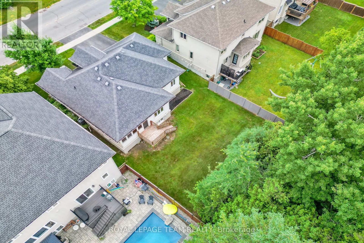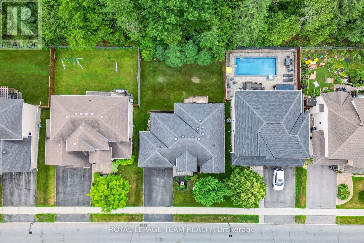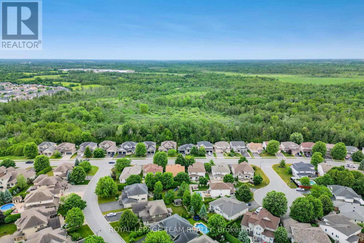3 Bedroom
3 Bathroom
1100 - 1500 sqft
Bungalow
Fireplace
Central Air Conditioning, Air Exchanger
Forced Air
Lawn Sprinkler
$889,000
WOW !! This stunning custom designed bungalow is offered at an AMAZING PRICE and BACKS ONTO WOODED AREA!!! Imagine having no rear neighbours and owning a home that has incredible curb appeal w/full stone facade and signature "chalet styled" roof lines... Move in ready and exceptionally well maintained w/ features including a stunning 2+1 bedrm design that is the perfect choice for downsizers, empty nesters or even professional couples looking for that special place!! Elegant crown moulding as well a chairrail and wainscotting trim detail, 11' and 9' ceilings, newly refinished hardwd floors, staircase and handrail, superb kitchen w/upgraded cabinetry, granite counters,stainless appliances and walk in pantry, breakfast area has direct access to a 15'x7' screened in porch and separate deck which overlooks an incredible pool sized backyard w/views of the most peaceful and tranquil woodland you could wish for !! Greatroom offers a gas fireplace & large windows, Primary bedrm features large walk in closet, luxurious ensuite bathrm w/separate shower and relaxing whirlpool tub! 2nd bedrm, full 4pc main bathrm, main floor laundryrm and direct access to the double garage. Lower level comes complete with a huge recroom, 3rd bedrm w/ laminate floors and oversized windows for tons of natural lighting, plus a convenient 3 pc bathrm, 30'x13' storage/workshop space and separate cold storage. Nicely landscaped yard w/perennial gardens and full irrigation system!! Great location near bus routes, restaurants, numerous shops and services and Trans Canada Trail for walking/biking/x-country skiing enthusiasts. Definitely a must see for bungalow lovers!! ... 24 hour irrevocable for offers. (id:59142)
Property Details
|
MLS® Number
|
X12392447 |
|
Property Type
|
Single Family |
|
Neigbourhood
|
Stittsville |
|
Community Name
|
8202 - Stittsville (Central) |
|
Equipment Type
|
Water Heater |
|
Features
|
Wooded Area, Carpet Free |
|
Parking Space Total
|
6 |
|
Rental Equipment Type
|
Water Heater |
|
Structure
|
Deck, Porch |
Building
|
Bathroom Total
|
3 |
|
Bedrooms Above Ground
|
2 |
|
Bedrooms Below Ground
|
1 |
|
Bedrooms Total
|
3 |
|
Age
|
16 To 30 Years |
|
Amenities
|
Fireplace(s) |
|
Appliances
|
Garage Door Opener Remote(s), Dishwasher, Dryer, Hood Fan, Stove, Washer, Window Coverings, Refrigerator |
|
Architectural Style
|
Bungalow |
|
Basement Development
|
Finished |
|
Basement Type
|
Full (finished) |
|
Construction Style Attachment
|
Detached |
|
Cooling Type
|
Central Air Conditioning, Air Exchanger |
|
Exterior Finish
|
Stone, Vinyl Siding |
|
Fireplace Present
|
Yes |
|
Foundation Type
|
Poured Concrete |
|
Heating Fuel
|
Natural Gas |
|
Heating Type
|
Forced Air |
|
Stories Total
|
1 |
|
Size Interior
|
1100 - 1500 Sqft |
|
Type
|
House |
|
Utility Water
|
Municipal Water |
Parking
Land
|
Acreage
|
No |
|
Landscape Features
|
Lawn Sprinkler |
|
Sewer
|
Sanitary Sewer |
|
Size Depth
|
111 Ft ,6 In |
|
Size Frontage
|
59 Ft |
|
Size Irregular
|
59 X 111.5 Ft |
|
Size Total Text
|
59 X 111.5 Ft |
Rooms
| Level |
Type |
Length |
Width |
Dimensions |
|
Lower Level |
Bedroom 3 |
3.65 m |
2.92 m |
3.65 m x 2.92 m |
|
Lower Level |
Utility Room |
9.14 m |
3.96 m |
9.14 m x 3.96 m |
|
Lower Level |
Recreational, Games Room |
8.23 m |
4.51 m |
8.23 m x 4.51 m |
|
Lower Level |
Recreational, Games Room |
3.32 m |
2.31 m |
3.32 m x 2.31 m |
|
Main Level |
Great Room |
4.75 m |
3.96 m |
4.75 m x 3.96 m |
|
Main Level |
Kitchen |
3.96 m |
3.65 m |
3.96 m x 3.65 m |
|
Main Level |
Eating Area |
3.65 m |
3.53 m |
3.65 m x 3.53 m |
|
Main Level |
Primary Bedroom |
4.57 m |
3.96 m |
4.57 m x 3.96 m |
|
Main Level |
Bedroom 2 |
3.65 m |
2.98 m |
3.65 m x 2.98 m |
|
Main Level |
Laundry Room |
|
|
Measurements not available |
|
Main Level |
Foyer |
2.31 m |
2.13 m |
2.31 m x 2.13 m |
|
Main Level |
Other |
4.57 m |
2.13 m |
4.57 m x 2.13 m |
https://www.realtor.ca/real-estate/28838056/142-west-ridge-drive-ottawa-8202-stittsville-central


