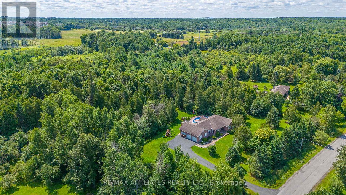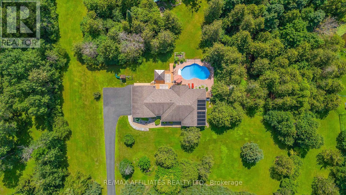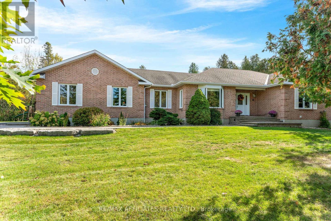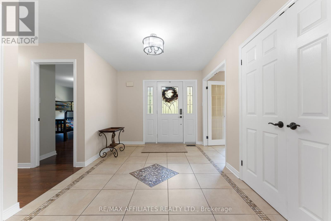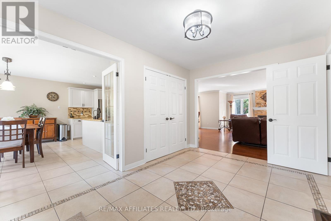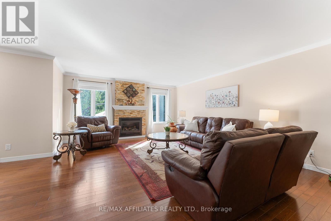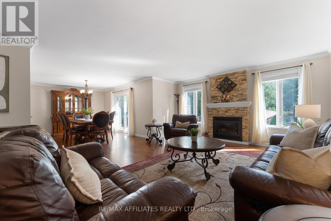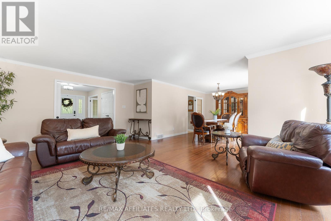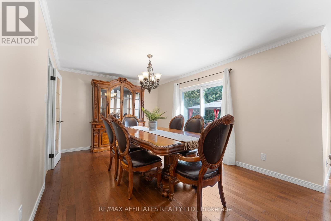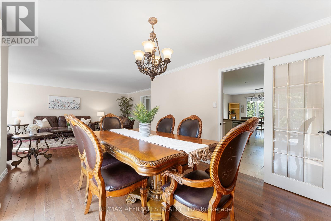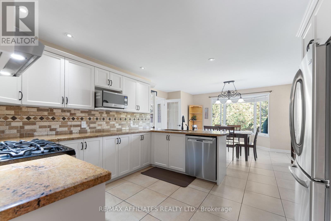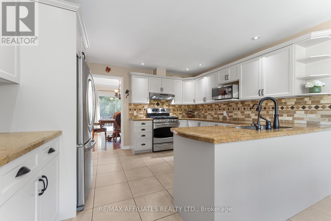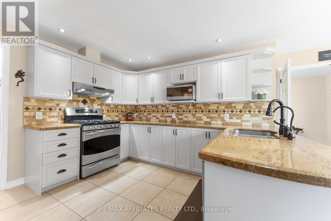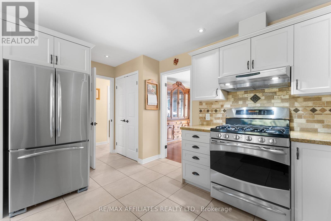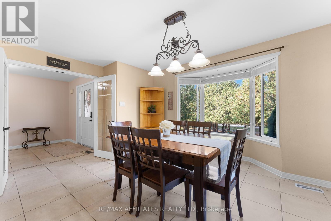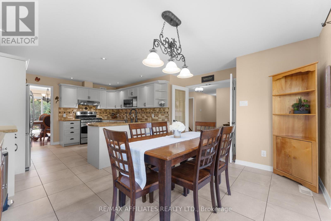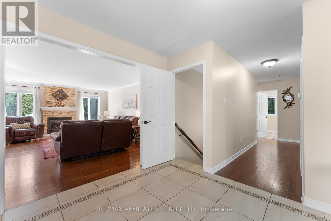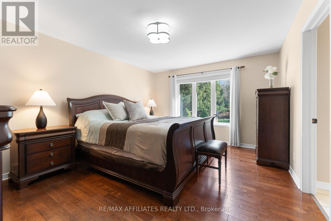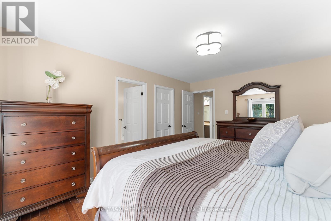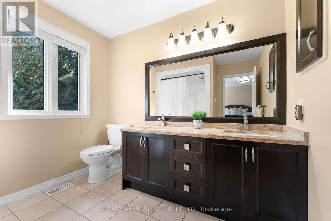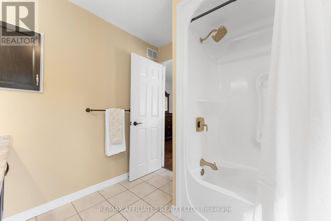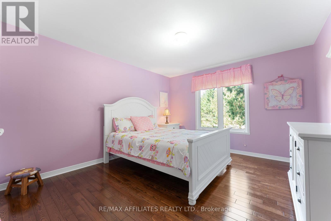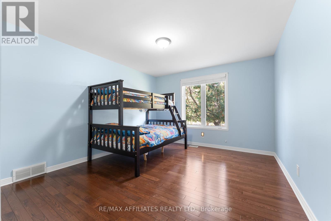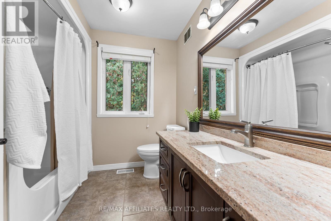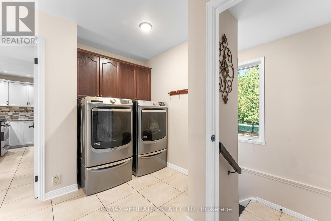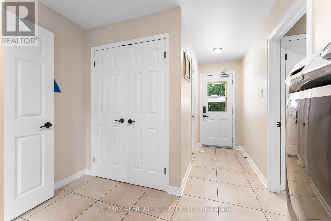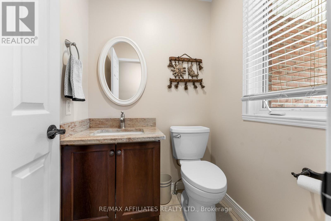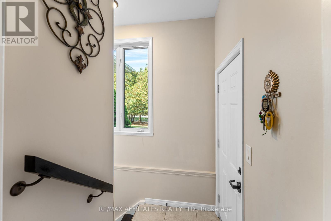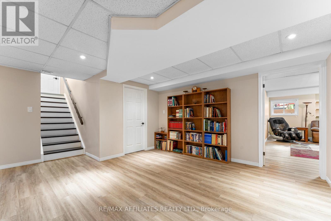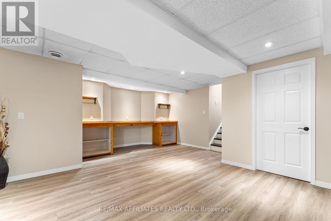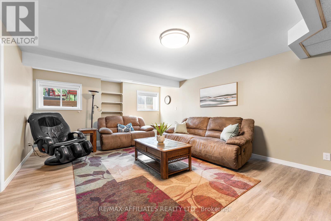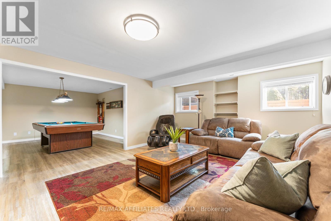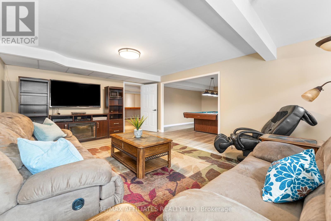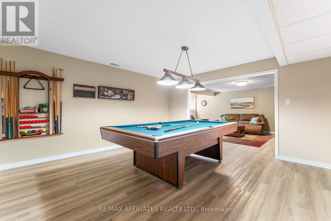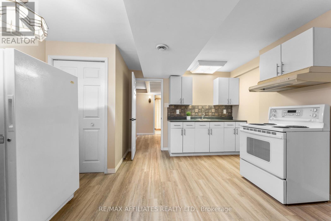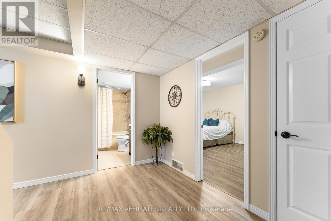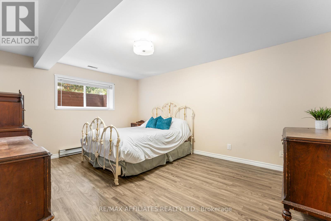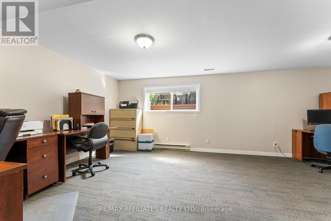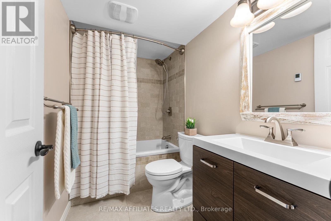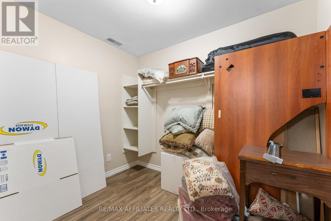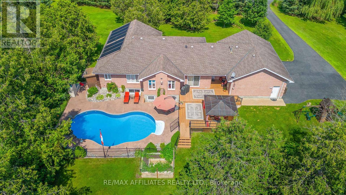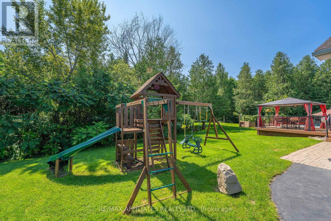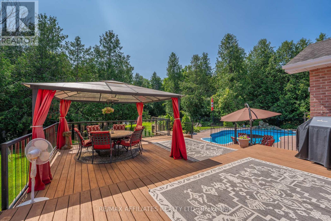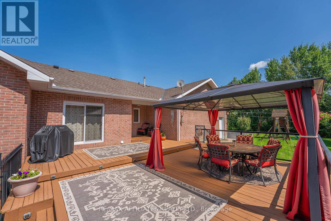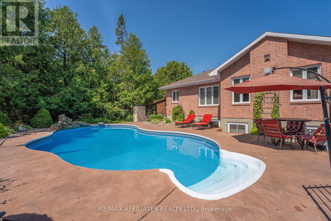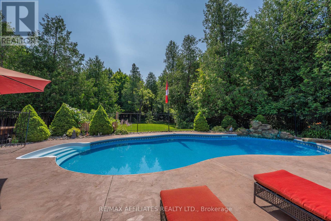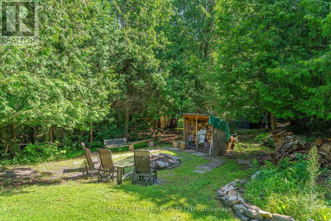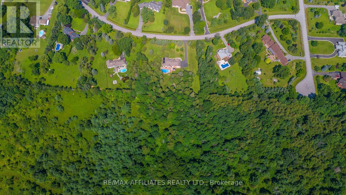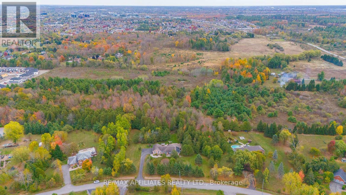5 Bedroom
4 Bathroom
2000 - 2500 sqft
Bungalow
Fireplace
Inground Pool
Forced Air
Acreage
Landscaped
$1,590,000
This Rarely Offered Detached Bungalow has been Meticulously Maintained! This Home is Situated on a Highly Desired Street w/a 2-Acre Treed Lot Within the PRIME LOCATION OF RURAL KANATA. This Property Offers Unparalleled Tranquility & Privacy, Enhanced by Mature Surrounding Trees & NO REAR NEIGHBORS. The Home Features an Expansive Layout w/5 Bedrms & 4 Bathrms. Ceramic & Hardwood Floors Flow Throughout the Main Level. All Baths Have Been Fully Updated. Spacious Mudroom Off the Garage Features a Convenient 2 Piece Bath & Back Door that Leads to your Private Backyard. A CUSTOM, RESORT STYLE BACKYARD Featuring a Heated Inground Pool W/a Striking Waterfall Feature & Stone Diving Board. The Private Oasis Includes a Gazebo, Extensive Decking, & a Firepit Area, All Set within Professional Landscaping & a Mature Treeline. A key Architectural Asset of this Home is the Fully Finished Lower Level, which Includes a 2nd Kitchen & a Separate Dedicated Entrance Accessible Directly from the Garage, Making it an Ideal Candidate for a Self-Contained In-Law or Nanny Suite. Further Enhancing the Property is the Triple Bay Garage (Heated), Providing Ample Space for Vehicles, Storage, or a Workshop. This Home Represents a Rare Opportunity to Acquire a Substantial, Move-In-Ready Property that Perfectly Blends Peaceful Country Living w/the Convenience of Amenities, Walking & Biking Trails & High End School Minutes Away. No Sump Pump Needed as Home Sits High. Pool Liner(2023). Natural Gas Heating (Furnace 2021) & New Heat Pump (Heating & Cooling 2023). Roof 2017. Basement Windows 2022. 200 AMP Service. Generac Included! (2020). 24 Hours Irrevocable for all Offers. (id:59142)
Property Details
|
MLS® Number
|
X12460798 |
|
Property Type
|
Single Family |
|
Neigbourhood
|
Kanata |
|
Community Name
|
9009 - Kanata - Rural Kanata (Central) |
|
Amenities Near By
|
Park |
|
Features
|
Wooded Area |
|
Parking Space Total
|
18 |
|
Pool Type
|
Inground Pool |
|
Structure
|
Deck, Patio(s) |
Building
|
Bathroom Total
|
4 |
|
Bedrooms Above Ground
|
3 |
|
Bedrooms Below Ground
|
2 |
|
Bedrooms Total
|
5 |
|
Amenities
|
Fireplace(s) |
|
Appliances
|
Garage Door Opener Remote(s), Central Vacuum, Water Heater, Water Treatment, Blinds, Dishwasher, Dryer, Freezer, Furniture, Garage Door Opener, Hood Fan, Microwave, Play Structure, Stove, Washer, Refrigerator |
|
Architectural Style
|
Bungalow |
|
Basement Development
|
Finished |
|
Basement Type
|
Full (finished) |
|
Construction Style Attachment
|
Detached |
|
Exterior Finish
|
Brick |
|
Fireplace Present
|
Yes |
|
Fireplace Total
|
1 |
|
Foundation Type
|
Concrete |
|
Half Bath Total
|
1 |
|
Heating Fuel
|
Natural Gas |
|
Heating Type
|
Forced Air |
|
Stories Total
|
1 |
|
Size Interior
|
2000 - 2500 Sqft |
|
Type
|
House |
Parking
Land
|
Acreage
|
Yes |
|
Land Amenities
|
Park |
|
Landscape Features
|
Landscaped |
|
Sewer
|
Septic System |
|
Size Depth
|
296 Ft ,6 In |
|
Size Frontage
|
311 Ft ,8 In |
|
Size Irregular
|
311.7 X 296.5 Ft |
|
Size Total Text
|
311.7 X 296.5 Ft|2 - 4.99 Acres |
Rooms
| Level |
Type |
Length |
Width |
Dimensions |
|
Basement |
Bedroom |
6.11 m |
4.29 m |
6.11 m x 4.29 m |
|
Basement |
Bedroom |
4.6 m |
3.38 m |
4.6 m x 3.38 m |
|
Basement |
Family Room |
5.81 m |
4.29 m |
5.81 m x 4.29 m |
|
Basement |
Kitchen |
4.27 m |
3.66 m |
4.27 m x 3.66 m |
|
Basement |
Games Room |
4.29 m |
4.29 m |
4.29 m x 4.29 m |
|
Basement |
Bathroom |
3.05 m |
1.85 m |
3.05 m x 1.85 m |
|
Basement |
Cold Room |
3.05 m |
1.85 m |
3.05 m x 1.85 m |
|
Main Level |
Foyer |
2.74 m |
4.28 m |
2.74 m x 4.28 m |
|
Main Level |
Bathroom |
2.45 m |
2.15 m |
2.45 m x 2.15 m |
|
Main Level |
Living Room |
6.09 m |
4.57 m |
6.09 m x 4.57 m |
|
Main Level |
Dining Room |
4.58 m |
3.08 m |
4.58 m x 3.08 m |
|
Main Level |
Kitchen |
4.57 m |
3.45 m |
4.57 m x 3.45 m |
|
Main Level |
Mud Room |
4.58 m |
3.08 m |
4.58 m x 3.08 m |
|
Main Level |
Bathroom |
1.25 m |
1.25 m |
1.25 m x 1.25 m |
|
Main Level |
Primary Bedroom |
4.59 m |
3.65 m |
4.59 m x 3.65 m |
|
Main Level |
Bathroom |
2.46 m |
2.44 m |
2.46 m x 2.44 m |
|
Main Level |
Bedroom |
3.86 m |
3.65 m |
3.86 m x 3.65 m |
|
Main Level |
Bedroom |
3.86 m |
3.55 m |
3.86 m x 3.55 m |
https://www.realtor.ca/real-estate/28985818/14-panandrick-view-drive-ottawa-9009-kanata-rural-kanata-central


